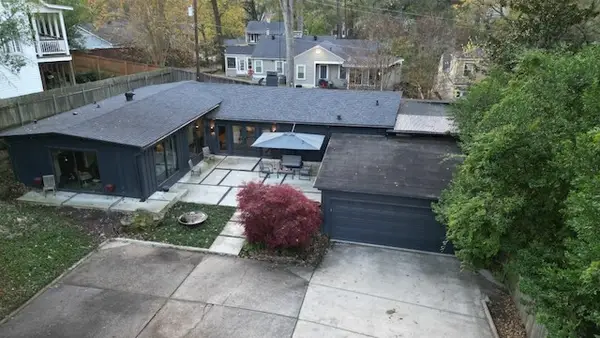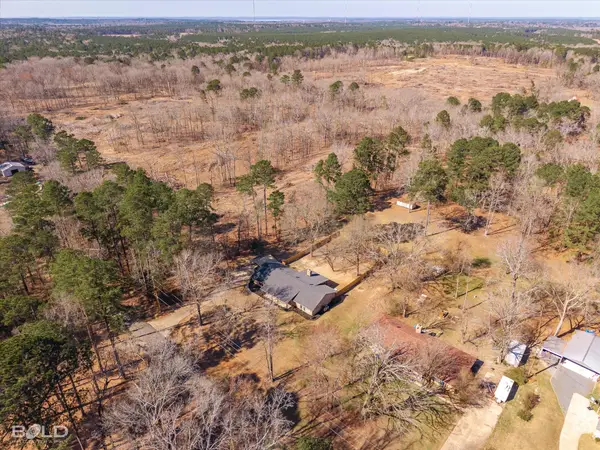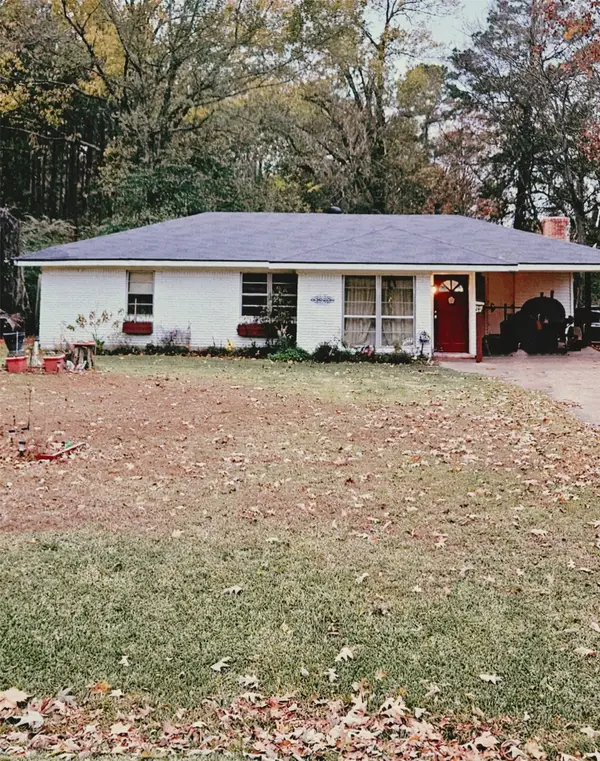539 Red Baron Drive, Shreveport, LA 71115
Local realty services provided by:Better Homes and Gardens Real Estate Senter, REALTORS(R)
Listed by: donnette koertge318-747-5411
Office: coldwell banker apex, realtors
MLS#:21058289
Source:GDAR
Price summary
- Price:$259,000
- Price per sq. ft.:$139.85
- Monthly HOA dues:$180
About this home
Charming Elegance in Coveted Appletree neighborhood of Town South Estates
Discover the perfect blend of sophistication and comfort in this beautiful 3+ bedroom, 2.5 bath home located in this desirable community. With an inviting open floor plan and a well-manicured, landscaped corner lot, this residence offers the ideal living environment for those seeking both style and functionality.
Step inside to an expansive and light-filled interior where elegant design meets everyday practicality. The heart of the home is its open floor plan that seamlessly connects the living, dining, and kitchen areas. Perfect for entertaining, the living space features soft tones and large windows that flood the area with natural light, creating an airy and welcoming atmosphere. Beautiful custom made plantation shutters make letting that light in as easy as a flip of the wrist! The modern kitchen is a chef's dream, equipped with stainless steel appliances, ample cabinetry, and a sleek, central breakfast bar, that serves as a delightful gathering spot.
The downstairs primary suite provides a serene escape, boasting a generously sized bedroom with an en suite bathroom featuring dual vanities, a soaking tub, and a separate shower. 2 Additional bedrooms are well-appointed with ample closet space, designed to accommodate all your living needs. In addition, there is a large bonus,flex, or 4th bedroom upstairs, and bathroom.
Exuding curb appeal, this home is nestled on a beautifully landscaped corner lot. Enjoy an evening barbecue or morning coffee while appreciating the shaded private patio and thoughtfully planned outdoor spaces. A two-car garage provides convenience and additional storage.
This home offers the perfect balance of luxury and comfort in a tranquil setting, making it a standout choice in Town South Estates. Don't miss this opportunity to own a piece of elegance in a sought-after community. Make this remarkable property your next residence!
Contact an agent
Home facts
- Year built:1996
- Listing ID #:21058289
- Added:156 day(s) ago
- Updated:February 15, 2026 at 08:16 AM
Rooms and interior
- Bedrooms:3
- Total bathrooms:3
- Full bathrooms:2
- Half bathrooms:1
- Living area:1,852 sq. ft.
Structure and exterior
- Year built:1996
- Building area:1,852 sq. ft.
- Lot area:0.14 Acres
Schools
- High school:Caddo ISD Schools
- Middle school:Caddo ISD Schools
- Elementary school:Caddo ISD Schools
Finances and disclosures
- Price:$259,000
- Price per sq. ft.:$139.85
- Tax amount:$3,094
New listings near 539 Red Baron Drive
- New
 $337,600Active3 beds 3 baths1,924 sq. ft.
$337,600Active3 beds 3 baths1,924 sq. ft.4118 Fairfield Avenue, Shreveport, LA 71106
MLS# 21175793Listed by: CAYLUS MANAGEMENT LLC - New
 $375,000Active4 beds 2 baths2,500 sq. ft.
$375,000Active4 beds 2 baths2,500 sq. ft.7568 Whistler Drive, Shreveport, LA 71107
MLS# 21180508Listed by: STERLING & SOUTHERN REAL ESTATE CO. LLC - New
 $199,900Active3 beds 2 baths1,552 sq. ft.
$199,900Active3 beds 2 baths1,552 sq. ft.155 Richard Avenue, Shreveport, LA 71105
MLS# 21180070Listed by: PINNACLE REALTY ADVISORS - New
 $220,000Active3 beds 2 baths1,705 sq. ft.
$220,000Active3 beds 2 baths1,705 sq. ft.9355 Kingston Road, Shreveport, LA 71118
MLS# 21180277Listed by: PINNACLE REALTY ADVISORS - New
 $71,000Active3 beds 2 baths1,560 sq. ft.
$71,000Active3 beds 2 baths1,560 sq. ft.4401 Tacoma Boulevard, Shreveport, LA 71107
MLS# 21180245Listed by: FRIESTAD REALTY - New
 $346,900Active4 beds 3 baths2,484 sq. ft.
$346,900Active4 beds 3 baths2,484 sq. ft.7002 Brook Hollow Drive, Zachary, LA 70791
MLS# BR2026002763Listed by: D.R. HORTON REALTY OF LOUISIAN - New
 $288,900Active4 beds 2 baths1,867 sq. ft.
$288,900Active4 beds 2 baths1,867 sq. ft.7012 Brook Hollow Drive, Zachary, LA 70791
MLS# BR2026002767Listed by: D.R. HORTON REALTY OF LOUISIAN - New
 $270,900Active3 beds 2 baths1,588 sq. ft.
$270,900Active3 beds 2 baths1,588 sq. ft.7022 Brook Hollow Drive, Zachary, LA 70791
MLS# BR2026002768Listed by: D.R. HORTON REALTY OF LOUISIAN - New
 $209,000Active3 beds 1 baths1,468 sq. ft.
$209,000Active3 beds 1 baths1,468 sq. ft.6766 Broadacres Road, Shreveport, LA 71129
MLS# 21178171Listed by: PINNACLE REALTY ADVISORS - New
 $289,000Active3 beds 2 baths1,715 sq. ft.
$289,000Active3 beds 2 baths1,715 sq. ft.5790 Northwood Oaks Drive, Shreveport, LA 71107
MLS# 21169988Listed by: BERKSHIRE HATHAWAY HOMESERVICES ALLY REAL ESTATE

