5548 Crystal Drive, Shreveport, LA 71107
Local realty services provided by:Better Homes and Gardens Real Estate The Bell Group

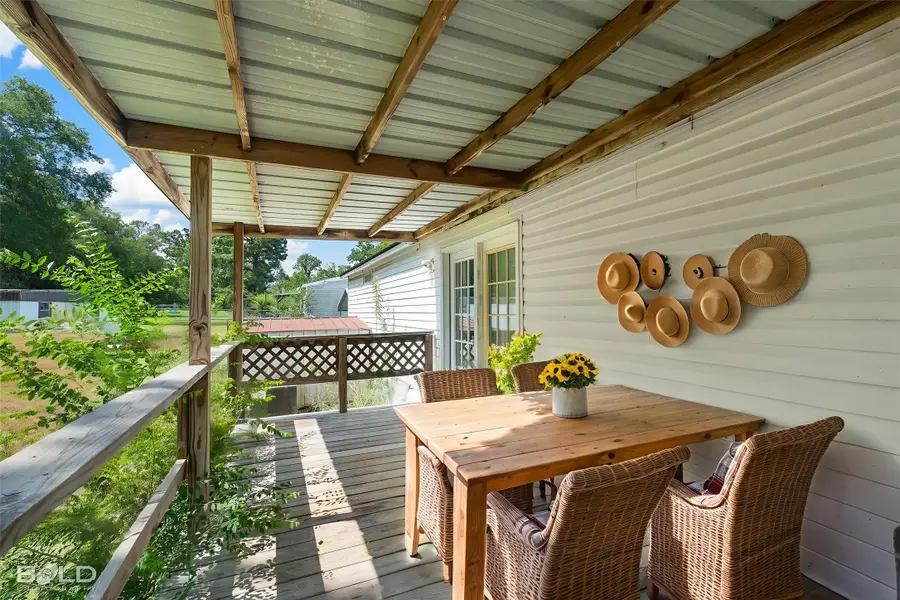
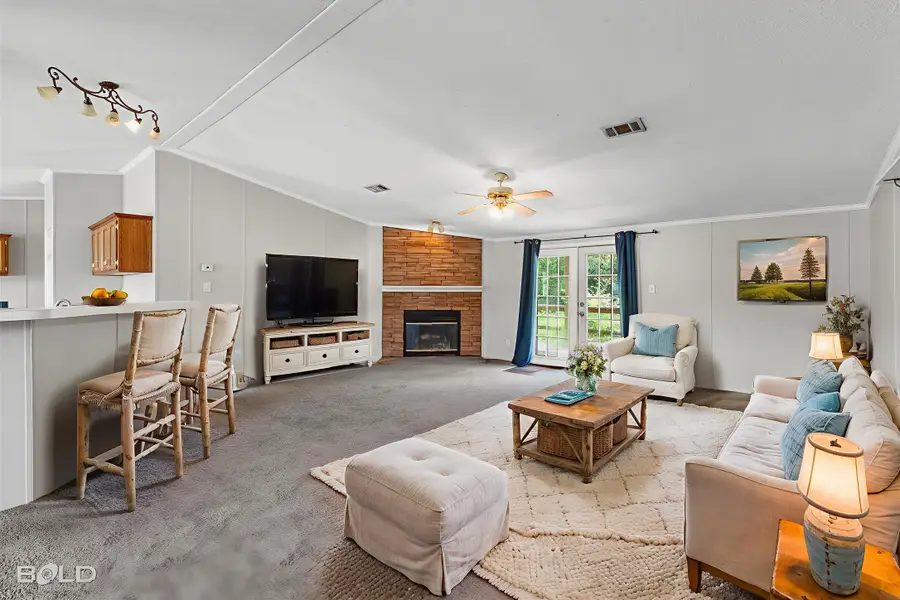
Listed by:jen cantrell318-658-0345
Office:east bank real estate
MLS#:20990549
Source:GDAR
Price summary
- Price:$133,000
- Price per sq. ft.:$70
About this home
Welcome to your happy place
This charming 3 bedroom, 2 bath retreat has all the space, style, and good vibes you’ve been dreaming of. Step inside and you’ll find a bright open floor concept that flows perfectly — from the large, inviting living room (ideal for movie nights, game days, or dance parties!) to the spacious kitchen and dining areas. The separate master suite is your own private sanctuary, complete with a soaking tub, separate shower, and plenty of room to unwind after a long day. You’ll love the big laundry room — because who says chores can’t feel a little fancy!
Outside, soak up the peace and quiet on the lovely covered back deck, the perfect spot to sip your morning coffee, watch the sunset, or just enjoy the beauty of nature on your half-acre lot.There’s even a small storage building out back for all your tools, or outdoor toys. Soak in the beauty of the expansive backyard and let your imagination run wild with endless possibilities for fun!
Don’t just dream about it — this cutie is priced to sell, so come see why it’s the perfect blend of cozy, fun, and functional. Your next chapter starts here!
Contact an agent
Home facts
- Year built:2002
- Listing Id #:20990549
- Added:41 day(s) ago
- Updated:August 09, 2025 at 11:40 AM
Rooms and interior
- Bedrooms:3
- Total bathrooms:2
- Full bathrooms:2
- Living area:1,900 sq. ft.
Heating and cooling
- Cooling:Ceiling Fans, Central Air, Electric
- Heating:Central, Electric
Structure and exterior
- Year built:2002
- Building area:1,900 sq. ft.
- Lot area:0.5 Acres
Schools
- High school:Caddo ISD Schools
- Middle school:Caddo ISD Schools
- Elementary school:Caddo ISD Schools
Finances and disclosures
- Price:$133,000
- Price per sq. ft.:$70
- Tax amount:$1,363
New listings near 5548 Crystal Drive
- New
 $285,000Active3 beds 2 baths2,276 sq. ft.
$285,000Active3 beds 2 baths2,276 sq. ft.132 Oscar Lane, Shreveport, LA 71105
MLS# 21026684Listed by: COLDWELL BANKER APEX, REALTORS - New
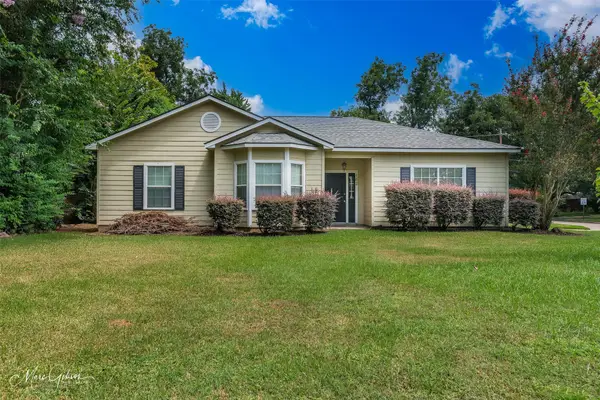 $205,000Active3 beds 2 baths1,645 sq. ft.
$205,000Active3 beds 2 baths1,645 sq. ft.162 Southfield Road, Shreveport, LA 71105
MLS# 21030938Listed by: RE/MAX REAL ESTATE SERVICES - New
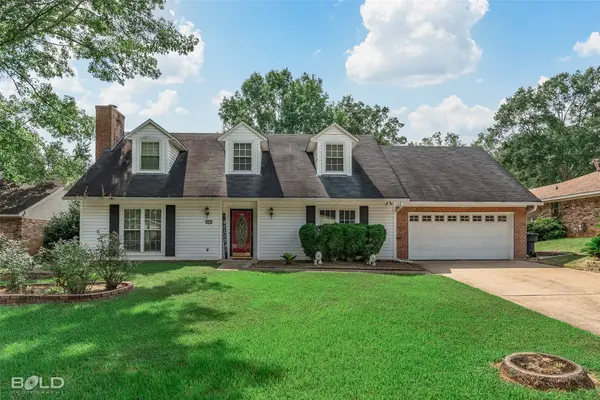 $265,000Active3 beds 2 baths1,947 sq. ft.
$265,000Active3 beds 2 baths1,947 sq. ft.9416 E Heatherstone Drive, Shreveport, LA 71129
MLS# 21025701Listed by: IMPERIAL REALTY GROUP - New
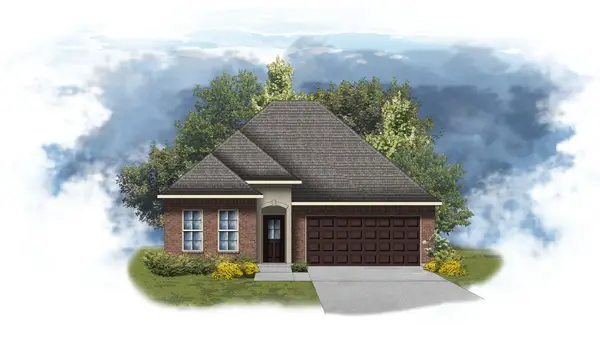 $304,960Active3 beds 2 baths2,061 sq. ft.
$304,960Active3 beds 2 baths2,061 sq. ft.238 Skyhawk Lane, Shreveport, LA 71106
MLS# 21031853Listed by: CICERO REALTY LLC - New
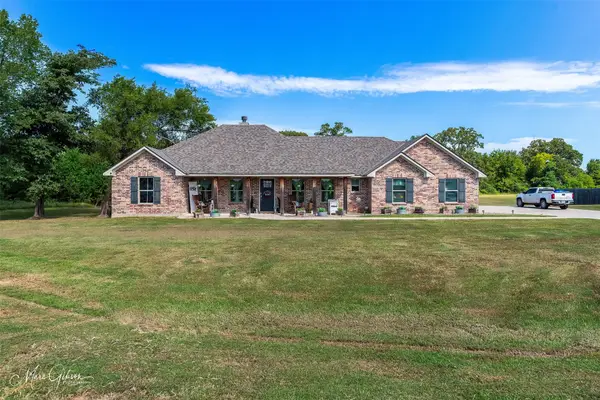 $272,950Active3 beds 2 baths1,655 sq. ft.
$272,950Active3 beds 2 baths1,655 sq. ft.6138 Windwood Estates Drive, Shreveport, LA 71107
MLS# 21030467Listed by: DIAMOND REALTY & ASSOCIATES - New
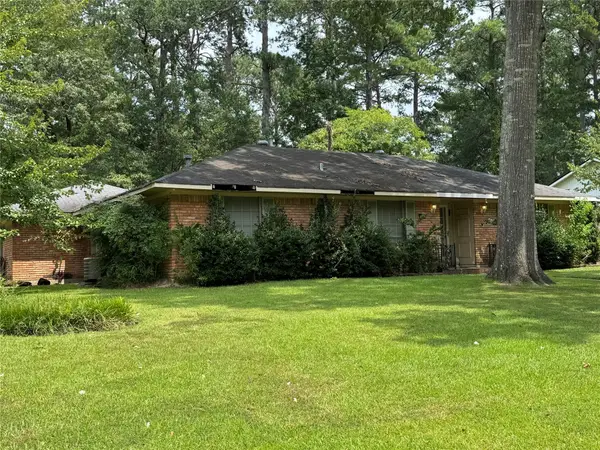 $145,000Active3 beds 2 baths1,620 sq. ft.
$145,000Active3 beds 2 baths1,620 sq. ft.9449 Pitch Pine Drive, Shreveport, LA 71118
MLS# 21031660Listed by: KELLER WILLIAMS NORTHWEST - New
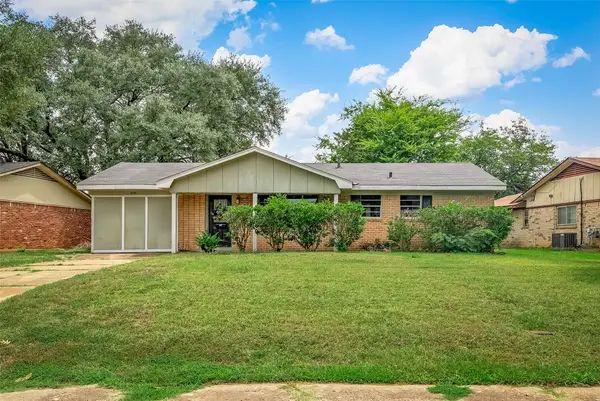 $154,950Active4 beds 2 baths1,413 sq. ft.
$154,950Active4 beds 2 baths1,413 sq. ft.9039 Sara Lane, Shreveport, LA 71118
MLS# 21030863Listed by: COLDWELL BANKER APEX, REALTORS - New
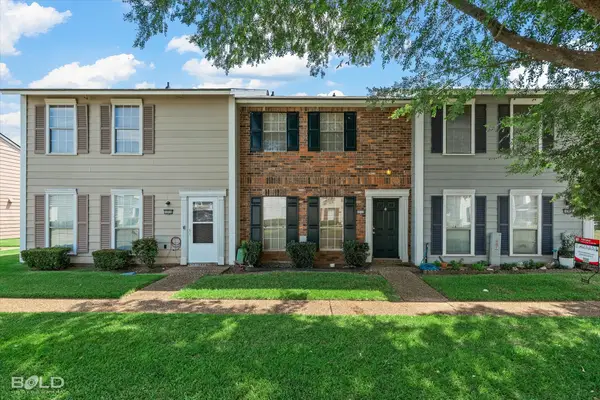 $99,900Active2 beds 2 baths1,197 sq. ft.
$99,900Active2 beds 2 baths1,197 sq. ft.10318 Loma Vista Drive, Shreveport, LA 71115
MLS# 21031229Listed by: RE/MAX UNITED - New
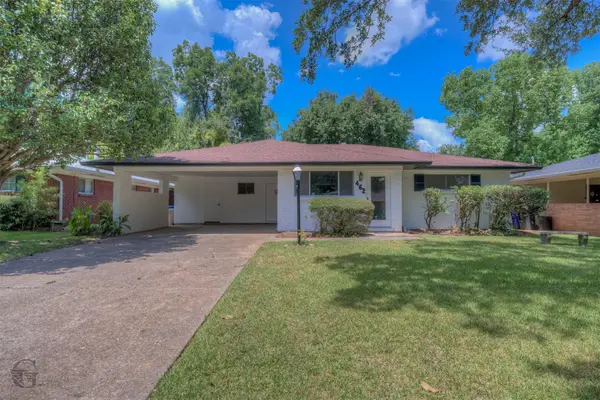 $265,000Active3 beds 2 baths2,141 sq. ft.
$265,000Active3 beds 2 baths2,141 sq. ft.462 Gloria Avenue, Shreveport, LA 71105
MLS# 21030967Listed by: DIAMOND REALTY & ASSOCIATES - New
 $186,000Active3 beds 2 baths1,703 sq. ft.
$186,000Active3 beds 2 baths1,703 sq. ft.9800 Hadrians Way, Shreveport, LA 71118
MLS# 21031126Listed by: FRIESTAD REALTY
