5622 Red Pine Street, Shreveport, LA 71129
Local realty services provided by:Better Homes and Gardens Real Estate The Bell Group
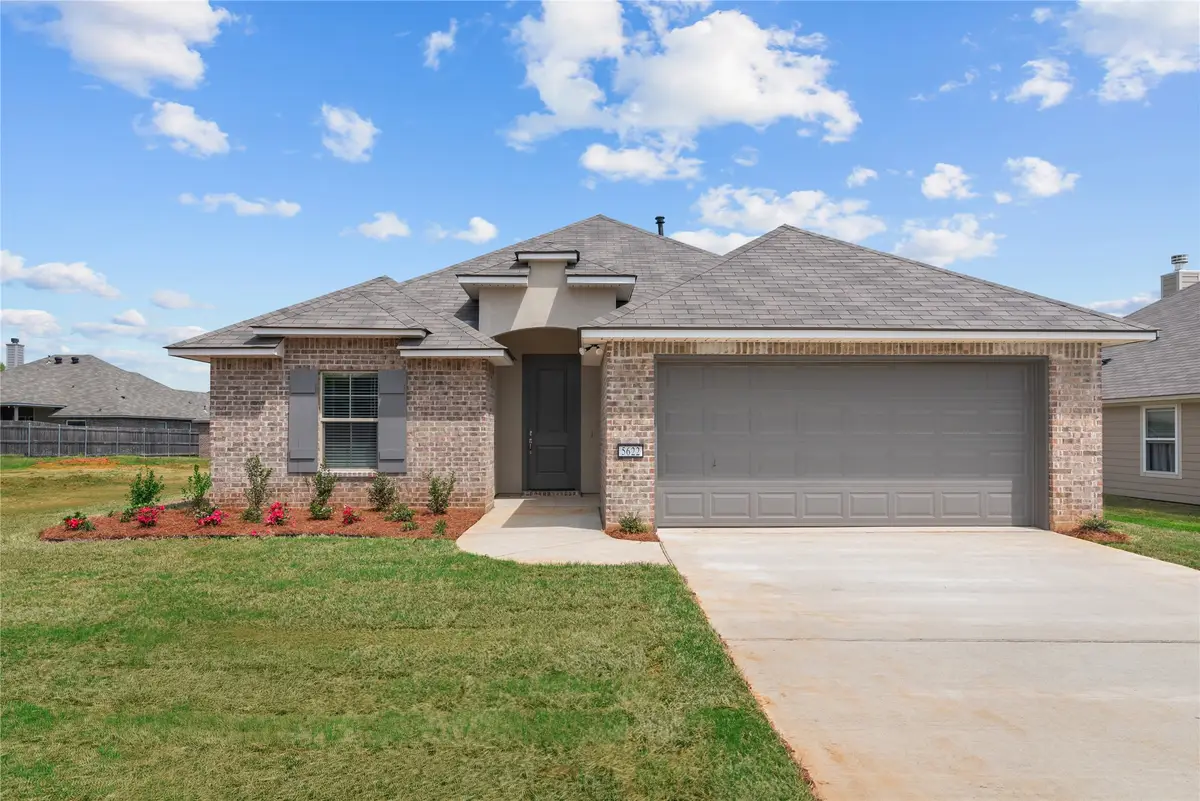
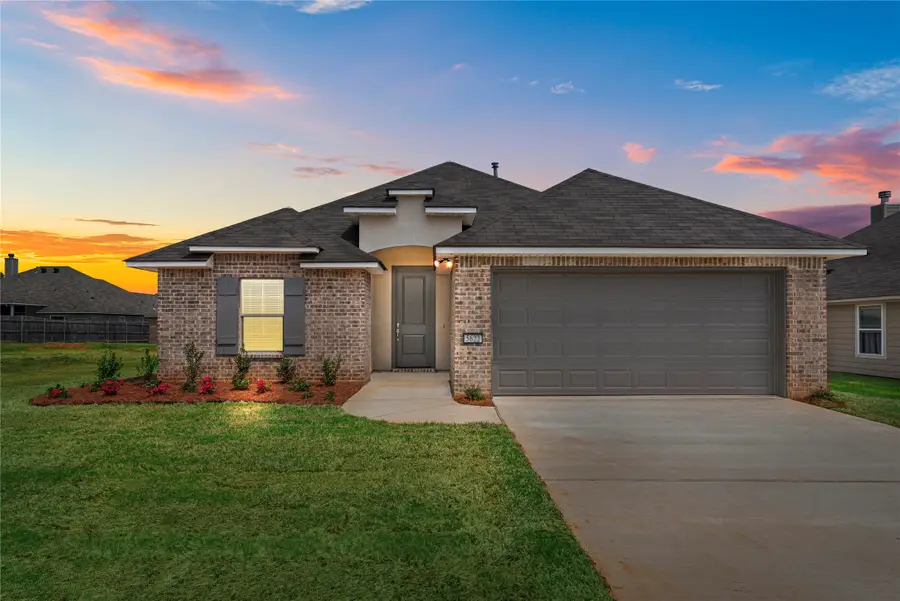
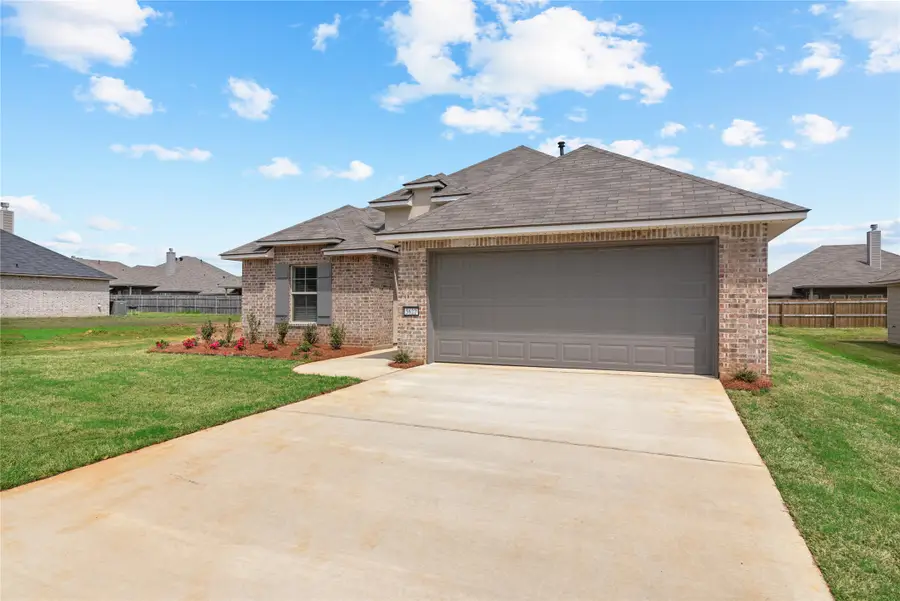
Listed by:zondra spikes318-213-1555
Office:keller williams northwest
MLS#:20886001
Source:GDAR
Price summary
- Price:$247,865
- Price per sq. ft.:$189.79
- Monthly HOA dues:$35.25
About this home
BRAND NEW CONSTRUCTION! Step inside and be greeted by modern LED lighting that illuminates the open concept living areas, complemented by elegant crown molding and stylish window blinds throughout. The kitchen boasts exquisite cherry wood cabinets, stunning granite countertops, and GE stainless steel appliances. Whether you're preparing a family meal or entertaining guests, this kitchen is sure to impress. Retreat to the primary suite, a serene oasis featuring an ensuite bath with a relaxing garden tub, a separate shower, and a convenient walk-in closet. The additional bedrooms offer ample space for family or guests, ensuring everyone has their own sanctuary.Enjoy outdoor living at its finest on the covered patio, complete with LED lights, perfect for evening gatherings or quiet mornings with a cup of coffee.Don't miss out on this incredible opportunity! Builder incentives are available to make your homeownership dreams a reality. Schedule your private tour today!
Contact an agent
Home facts
- Year built:2025
- Listing Id #:20886001
- Added:137 day(s) ago
- Updated:August 11, 2025 at 03:13 PM
Rooms and interior
- Bedrooms:3
- Total bathrooms:2
- Full bathrooms:2
- Living area:1,306 sq. ft.
Heating and cooling
- Cooling:Central Air
- Heating:Central, Natural Gas
Structure and exterior
- Year built:2025
- Building area:1,306 sq. ft.
- Lot area:0.15 Acres
Schools
- High school:Caddo ISD Schools
- Middle school:Caddo ISD Schools
- Elementary school:Caddo ISD Schools
Finances and disclosures
- Price:$247,865
- Price per sq. ft.:$189.79
New listings near 5622 Red Pine Street
- New
 $285,000Active3 beds 2 baths2,276 sq. ft.
$285,000Active3 beds 2 baths2,276 sq. ft.132 Oscar Lane, Shreveport, LA 71105
MLS# 21026684Listed by: COLDWELL BANKER APEX, REALTORS - New
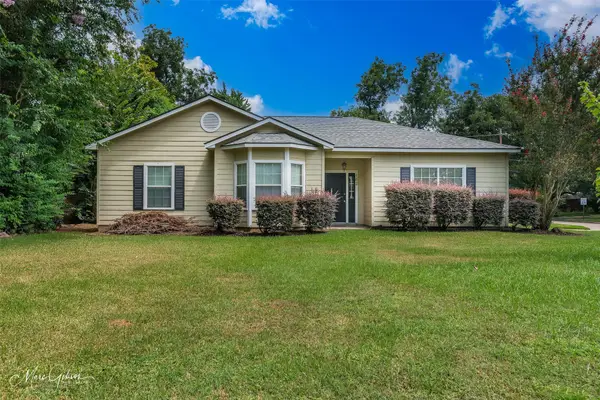 $205,000Active3 beds 2 baths1,645 sq. ft.
$205,000Active3 beds 2 baths1,645 sq. ft.162 Southfield Road, Shreveport, LA 71105
MLS# 21030938Listed by: RE/MAX REAL ESTATE SERVICES - New
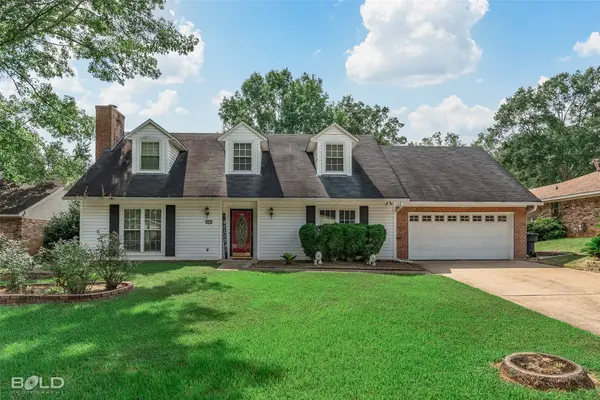 $265,000Active3 beds 2 baths1,947 sq. ft.
$265,000Active3 beds 2 baths1,947 sq. ft.9416 E Heatherstone Drive, Shreveport, LA 71129
MLS# 21025701Listed by: IMPERIAL REALTY GROUP - New
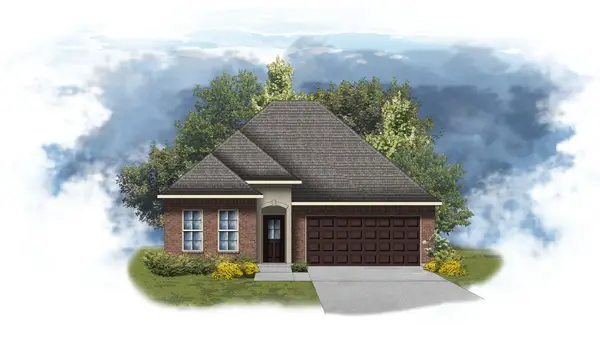 $304,960Active3 beds 2 baths2,061 sq. ft.
$304,960Active3 beds 2 baths2,061 sq. ft.238 Skyhawk Lane, Shreveport, LA 71106
MLS# 21031853Listed by: CICERO REALTY LLC - New
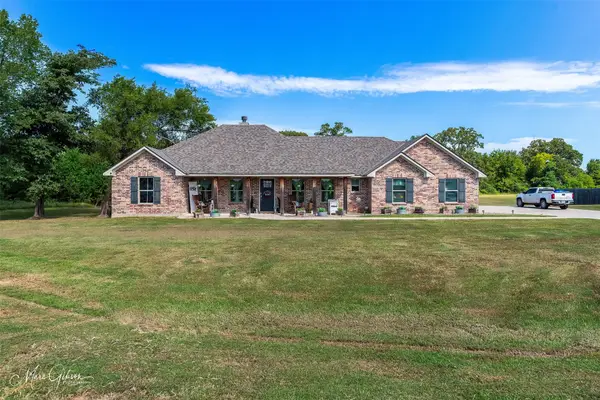 $272,950Active3 beds 2 baths1,655 sq. ft.
$272,950Active3 beds 2 baths1,655 sq. ft.6138 Windwood Estates Drive, Shreveport, LA 71107
MLS# 21030467Listed by: DIAMOND REALTY & ASSOCIATES - New
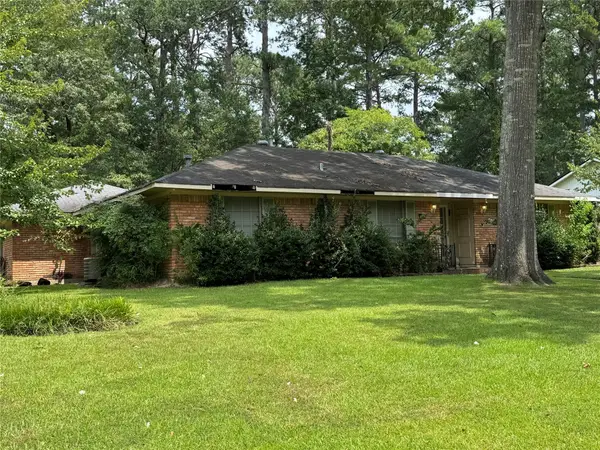 $145,000Active3 beds 2 baths1,620 sq. ft.
$145,000Active3 beds 2 baths1,620 sq. ft.9449 Pitch Pine Drive, Shreveport, LA 71118
MLS# 21031660Listed by: KELLER WILLIAMS NORTHWEST - New
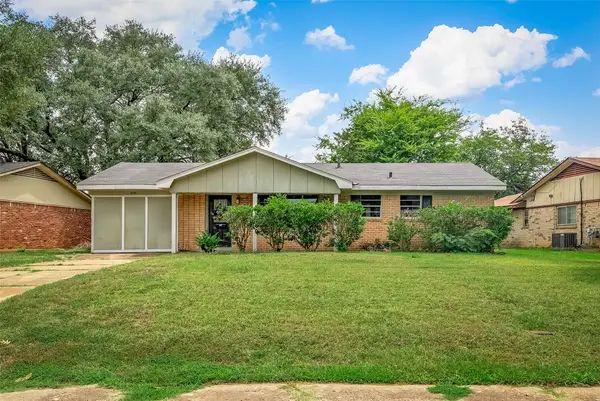 $154,950Active4 beds 2 baths1,413 sq. ft.
$154,950Active4 beds 2 baths1,413 sq. ft.9039 Sara Lane, Shreveport, LA 71118
MLS# 21030863Listed by: COLDWELL BANKER APEX, REALTORS - New
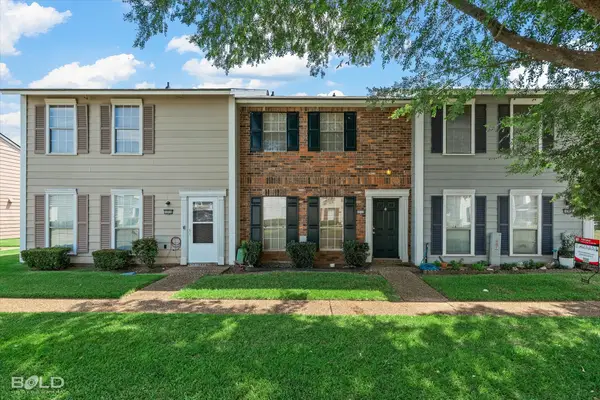 $99,900Active2 beds 2 baths1,197 sq. ft.
$99,900Active2 beds 2 baths1,197 sq. ft.10318 Loma Vista Drive, Shreveport, LA 71115
MLS# 21031229Listed by: RE/MAX UNITED - New
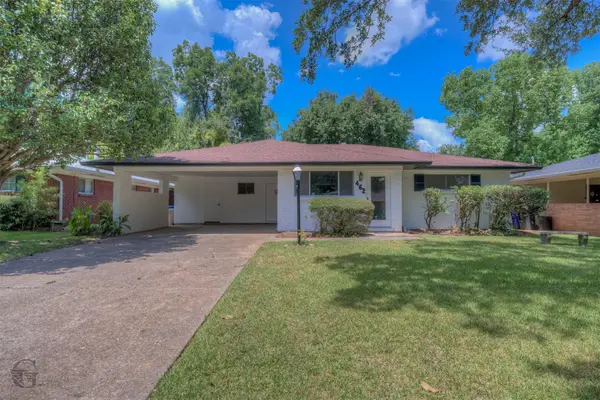 $265,000Active3 beds 2 baths2,141 sq. ft.
$265,000Active3 beds 2 baths2,141 sq. ft.462 Gloria Avenue, Shreveport, LA 71105
MLS# 21030967Listed by: DIAMOND REALTY & ASSOCIATES - New
 $186,000Active3 beds 2 baths1,703 sq. ft.
$186,000Active3 beds 2 baths1,703 sq. ft.9800 Hadrians Way, Shreveport, LA 71118
MLS# 21031126Listed by: FRIESTAD REALTY
