5705 Lakefront Drive, Shreveport, LA 71119
Local realty services provided by:Better Homes and Gardens Real Estate Winans
Listed by: sean peterson, kimberly head318-861-2461
Office: coldwell banker apex, realtors
MLS#:21106226
Source:GDAR
Price summary
- Price:$625,000
- Price per sq. ft.:$185.29
- Monthly HOA dues:$104.17
About this home
Beautiful lakefront home with picturesque views of Cross Lake located in the gated community of Willow Ridge. Nestled among the
cypress trees, this home has spectacular views from nearly every room. This home has two primary bedrooms and an open floor plan
with tall ceilings that features a large kitchen with double islands that leads directly into the dining and living area that faces views of
the lake. Enjoy the use of the Willow Ridge pool, tennis courts, pickleball courts and clubhouse with friends and family just a walk away.
The boat dock is only steps away from your front door or walk right out the backdoor to your own personal deck and pier. This house
has everything you need at the lake and is built for entertaining! Along with upstairs and downstairs screened-in porches, a fenced-in
backyard, and manicured landscaping, this home has some of the best views of Cross Lake. Room measurements are approximate. New
roof 2023. Marina boat slip reserved for new buyer.
Contact an agent
Home facts
- Year built:1997
- Listing ID #:21106226
- Added:97 day(s) ago
- Updated:February 11, 2026 at 12:41 PM
Rooms and interior
- Bedrooms:3
- Total bathrooms:4
- Full bathrooms:3
- Half bathrooms:1
- Living area:3,373 sq. ft.
Heating and cooling
- Cooling:Ceiling Fans, Central Air, Electric, Zoned
- Heating:Central, Electric, Zoned
Structure and exterior
- Roof:Composition
- Year built:1997
- Building area:3,373 sq. ft.
- Lot area:0.09 Acres
Schools
- High school:Caddo ISD Schools
- Middle school:Caddo ISD Schools
- Elementary school:Caddo ISD Schools
Finances and disclosures
- Price:$625,000
- Price per sq. ft.:$185.29
- Tax amount:$10,182
New listings near 5705 Lakefront Drive
- New
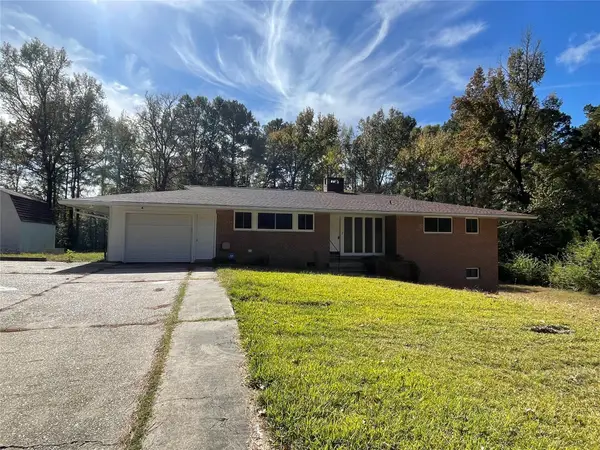 $185,000Active4 beds 5 baths2,729 sq. ft.
$185,000Active4 beds 5 baths2,729 sq. ft.6623 Jefferson Paige Road, Shreveport, LA 71119
MLS# 21174844Listed by: KELLER WILLIAMS NORTHWEST - New
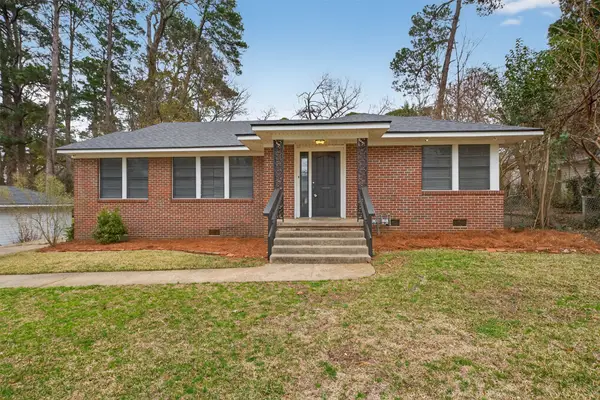 $215,000Active3 beds 2 baths2,144 sq. ft.
$215,000Active3 beds 2 baths2,144 sq. ft.4015 Richmond Avenue, Shreveport, LA 71106
MLS# 21177491Listed by: COLDWELL BANKER APEX, REALTORS - New
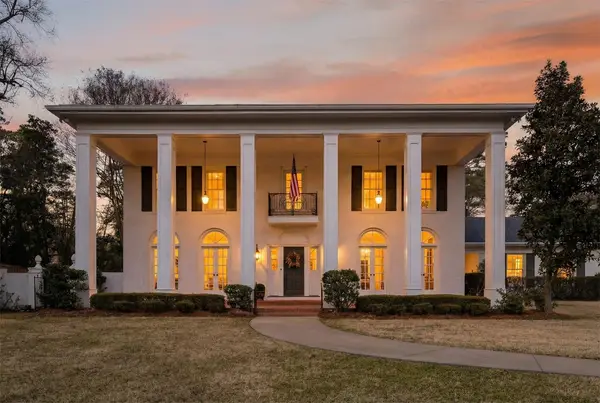 $1,475,000Active4 beds 4 baths5,339 sq. ft.
$1,475,000Active4 beds 4 baths5,339 sq. ft.6607 Gilbert Drive, Shreveport, LA 71106
MLS# 21177434Listed by: COLDWELL BANKER APEX, REALTORS 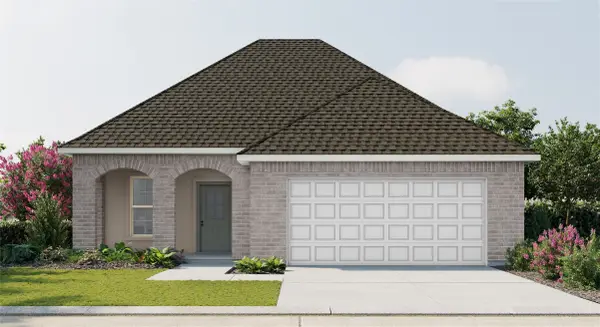 $279,745Pending3 beds 2 baths1,642 sq. ft.
$279,745Pending3 beds 2 baths1,642 sq. ft.321 Skyhawk Lane, Shreveport, LA 71106
MLS# 21177306Listed by: CICERO REALTY LLC- New
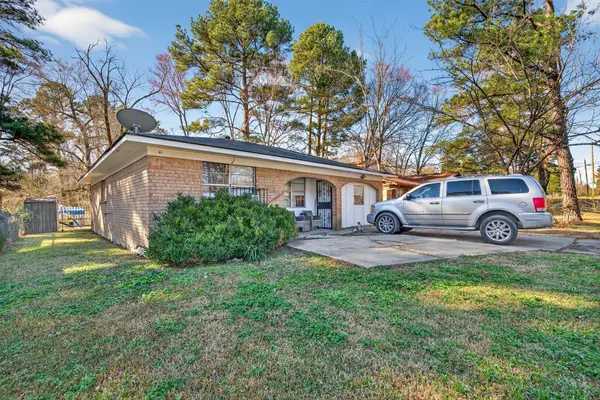 $99,000Active4 beds 2 baths913 sq. ft.
$99,000Active4 beds 2 baths913 sq. ft.2791 Kelsey Street, Shreveport, LA 71107
MLS# 21164947Listed by: BERKSHIRE HATHAWAY HOMESERVICES ALLY REAL ESTATE - New
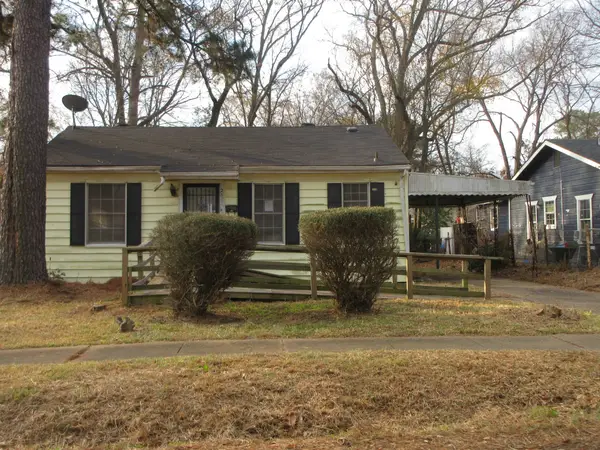 $34,900Active3 beds 2 baths1,300 sq. ft.
$34,900Active3 beds 2 baths1,300 sq. ft.2825 Corbitt Street, Shreveport, LA 71108
MLS# 21177077Listed by: PRIME REAL ESTATE, LLC - New
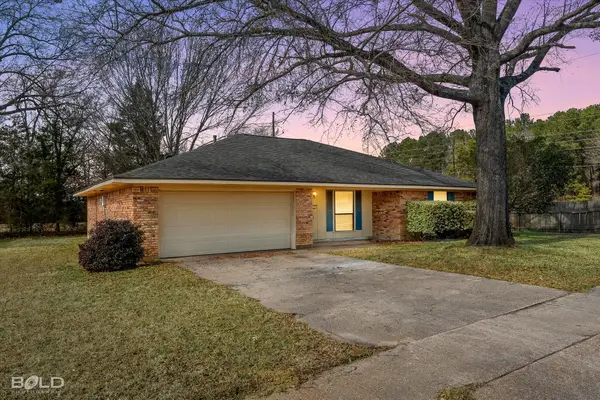 $199,900Active3 beds 2 baths1,624 sq. ft.
$199,900Active3 beds 2 baths1,624 sq. ft.9200 Dawn Ridge Drive, Shreveport, LA 71118
MLS# 21165132Listed by: BERKSHIRE HATHAWAY HOMESERVICES ALLY REAL ESTATE - New
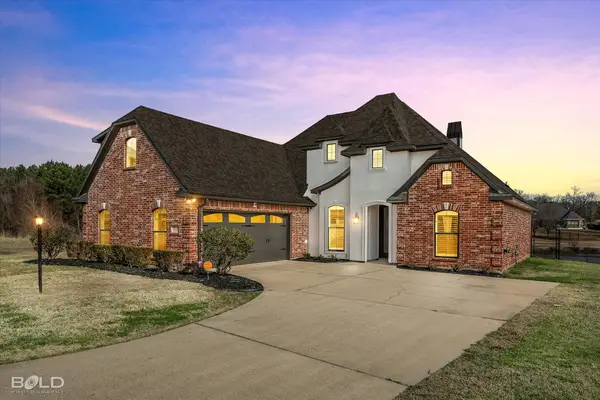 $349,900Active4 beds 3 baths2,286 sq. ft.
$349,900Active4 beds 3 baths2,286 sq. ft.9675 Heron Springs Drive, Shreveport, LA 71106
MLS# 21166810Listed by: BERKSHIRE HATHAWAY HOMESERVICES ALLY REAL ESTATE - New
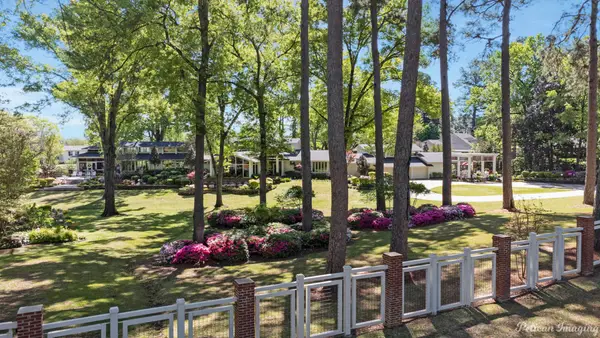 $1,250,000Active4 beds 5 baths7,358 sq. ft.
$1,250,000Active4 beds 5 baths7,358 sq. ft.7111 E Ridge Drive, Shreveport, LA 71106
MLS# 21174928Listed by: COLDWELL BANKER APEX, REALTORS - New
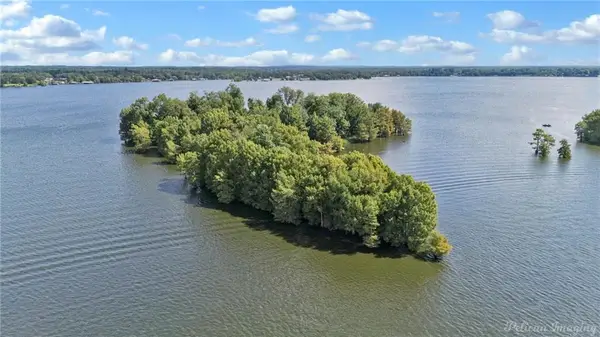 $895,000Active3 beds 2 baths2,100 sq. ft.
$895,000Active3 beds 2 baths2,100 sq. ft.0 Bird Island, Shreveport, LA 71119
MLS# 2541395Listed by: CENTURY 21 ELITE

