5706 Wood Ridge Drive, Shreveport, LA 71119
Local realty services provided by:Better Homes and Gardens Real Estate Rhodes Realty
Listed by: heather kreamer318-752-2700
Office: re/max real estate services
MLS#:20976590
Source:GDAR
Price summary
- Price:$279,900
- Price per sq. ft.:$121.7
- Monthly HOA dues:$104.17
About this home
An excellent construction team from architect to interiors ensured that this home flows with added features for luxurious and practical living. 4 en-suite bedrooms, plenty of light, sparkling pool and stunning forest views. The streamlined kitchen boasts high-end appliances and a built-in coffee machine and breakfast bar. Home automation and audio, with underfloor heating throughout.
An inter-leading garage with additional space for golf cart. The main entrance has an attractive feature wall and water feature. The asking price is VAT inclusive = no transfer duty on purchase. The 'Field of Dreams" is situated close by with tennis courts and golf driving range. Horse riding is also available to explore the estate, together with organised hike and canoe trips on the Noetzie River. Stunning rural living with ultimate security, and yet within easy access of Pezula Golf Club, Hotel and world-class Spa, gym and pool.
Contact an agent
Home facts
- Year built:1994
- Listing ID #:20976590
- Added:183 day(s) ago
- Updated:December 22, 2025 at 12:39 PM
Rooms and interior
- Bedrooms:3
- Total bathrooms:3
- Full bathrooms:2
- Half bathrooms:1
- Living area:2,300 sq. ft.
Heating and cooling
- Cooling:Central Air
- Heating:Central
Structure and exterior
- Roof:Composition
- Year built:1994
- Building area:2,300 sq. ft.
- Lot area:0.09 Acres
Schools
- High school:Caddo ISD Schools
- Middle school:Caddo ISD Schools
- Elementary school:Caddo ISD Schools
Finances and disclosures
- Price:$279,900
- Price per sq. ft.:$121.7
- Tax amount:$4,161
New listings near 5706 Wood Ridge Drive
- New
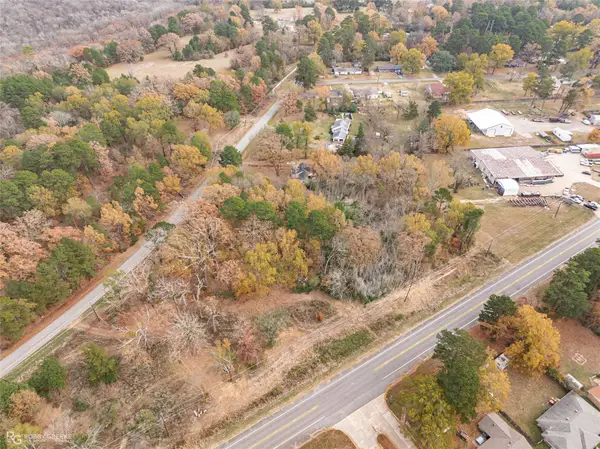 $34,900Active1.83 Acres
$34,900Active1.83 Acres0 Mooringsport Road, Shreveport, LA 71107
MLS# 21135972Listed by: HOMESMART REALTY SOUTH - New
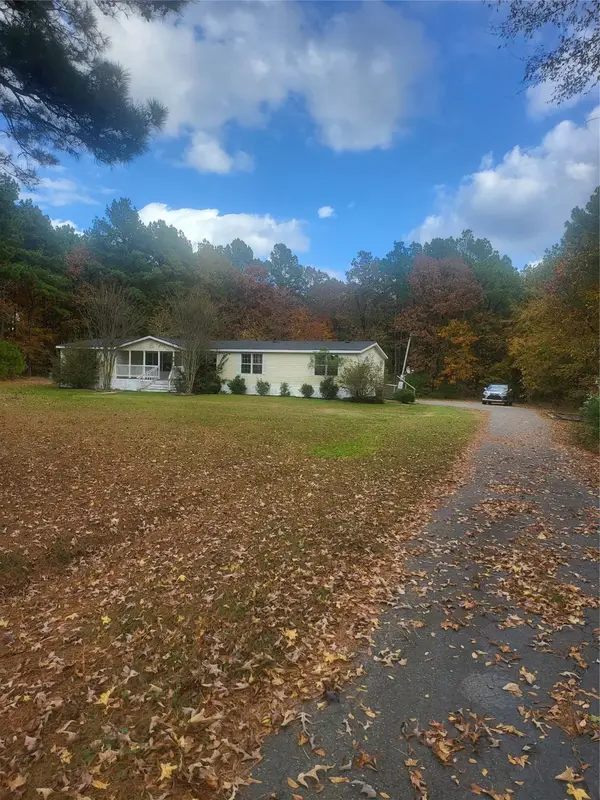 $215,000Active3 beds 2 baths2,560 sq. ft.
$215,000Active3 beds 2 baths2,560 sq. ft.7835 Cal Drive, Shreveport, LA 71129
MLS# 21116758Listed by: NEW COVENANT REALTY - New
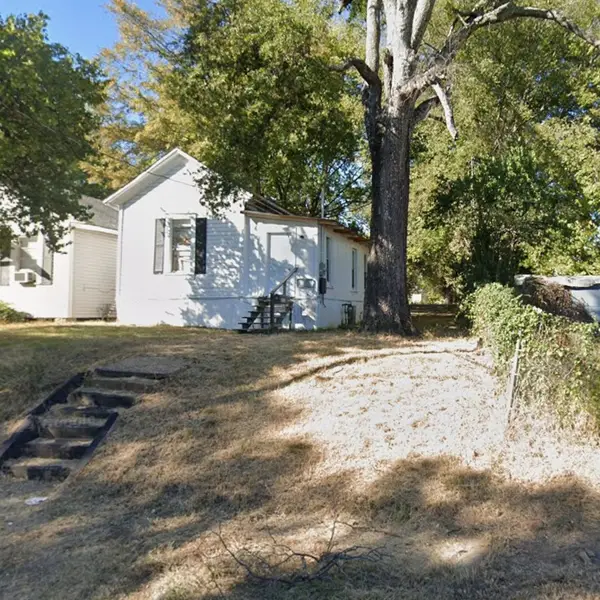 $34,900Active2 beds 1 baths869 sq. ft.
$34,900Active2 beds 1 baths869 sq. ft.2810 Milton Street, Shreveport, LA 71109
MLS# 21135688Listed by: 318 REAL ESTATE L.L.C. - New
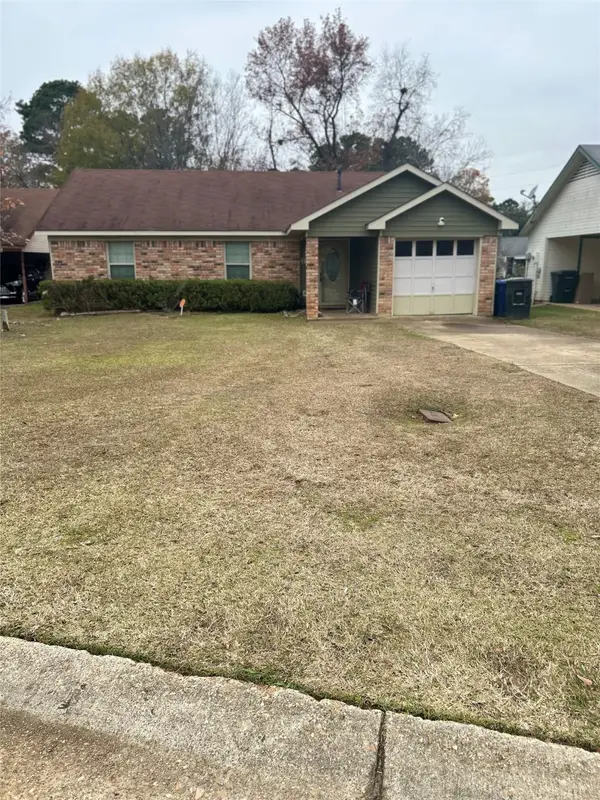 $155,000Active3 beds 2 baths1,218 sq. ft.
$155,000Active3 beds 2 baths1,218 sq. ft.8816 Nathan Drive, Shreveport, LA 71108
MLS# 21136366Listed by: KELLER WILLIAMS NORTHWEST - New
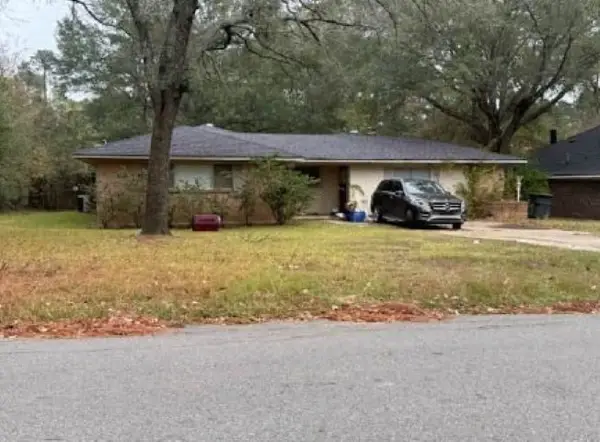 $154,800Active3 beds 1 baths1,793 sq. ft.
$154,800Active3 beds 1 baths1,793 sq. ft.6240 Trailwood Terrace, Shreveport, LA 71119
MLS# 21136286Listed by: REALHOME SERVICES & SOLUTIONS - New
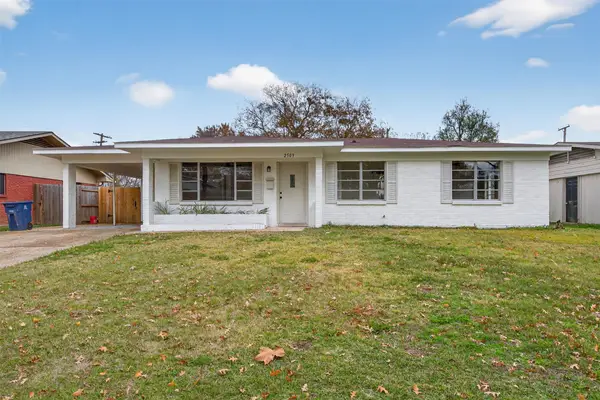 $206,000Active3 beds 2 baths1,718 sq. ft.
$206,000Active3 beds 2 baths1,718 sq. ft.2509 Bolch Street, Shreveport, LA 71104
MLS# 21136087Listed by: PINNACLE REALTY ADVISORS - New
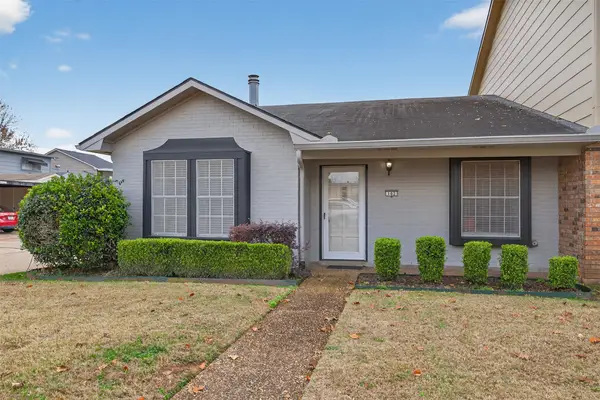 $155,000Active2 beds 2 baths1,546 sq. ft.
$155,000Active2 beds 2 baths1,546 sq. ft.102 Topango Drive, Shreveport, LA 71115
MLS# 21135445Listed by: PELICAN REALTY ADVISORS - New
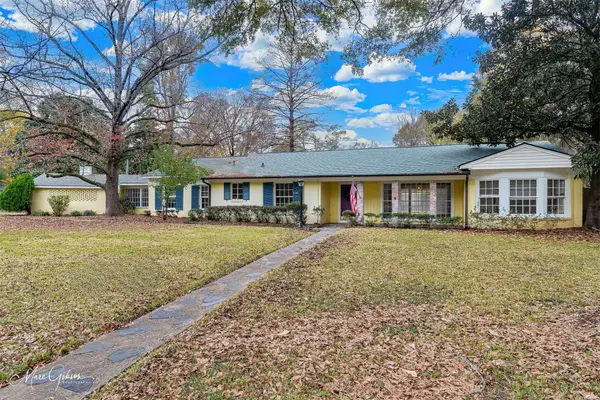 $359,000Active4 beds 3 baths2,584 sq. ft.
$359,000Active4 beds 3 baths2,584 sq. ft.6132 Creswell Avenue, Shreveport, LA 71106
MLS# 21135131Listed by: SUSANNAH HODGES, LLC 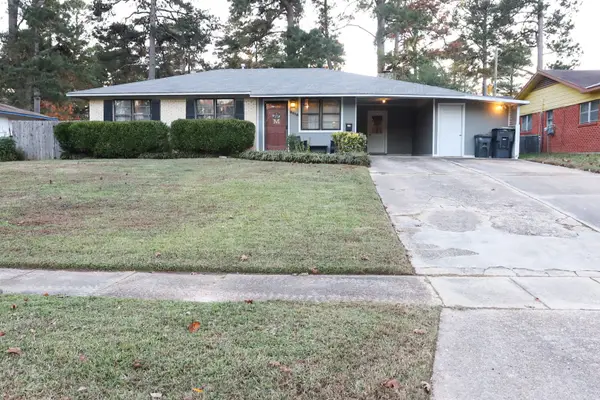 $219,900Pending4 beds 2 baths1,947 sq. ft.
$219,900Pending4 beds 2 baths1,947 sq. ft.9018 Hilton Drive, Shreveport, LA 71118
MLS# 21132752Listed by: PINNACLE REALTY ADVISORS- New
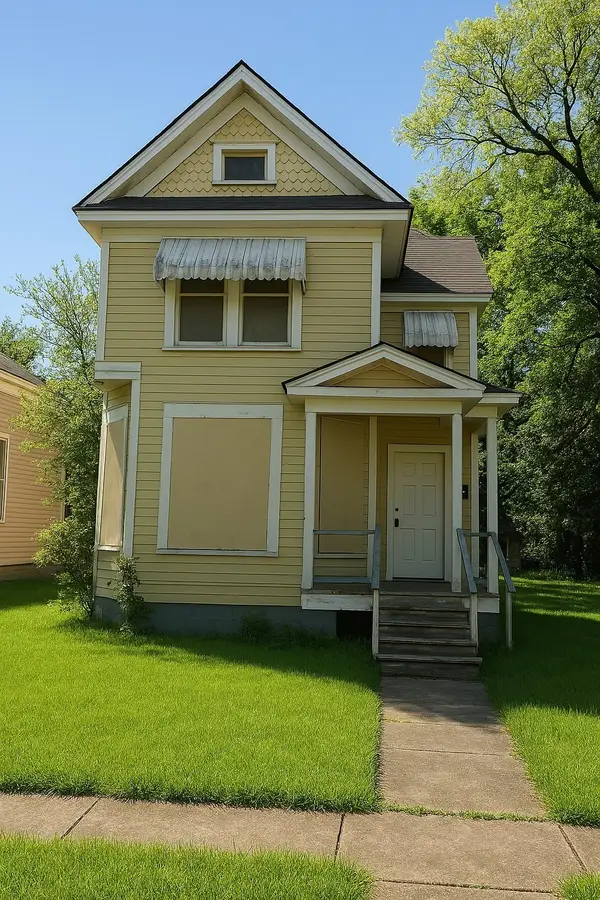 $30,000Active4 beds 2 baths1,632 sq. ft.
$30,000Active4 beds 2 baths1,632 sq. ft.2749 Darien Street, Shreveport, LA 71109
MLS# 21130604Listed by: COLDWELL BANKER APEX, REALTORS
