5731 Shannon Drive, Shreveport, LA 71129
Local realty services provided by:Better Homes and Gardens Real Estate The Bell Group
Listed by:
- shelia lightbetter homes and gardens re lindsey realty
MLS#:20997249
Source:GDAR
Price summary
- Price:$249,500
- Price per sq. ft.:$135.23
- Monthly HOA dues:$6
About this home
NEW ROOF added last week July 3, 2025. Ready for your FHA, VA or Conventional Financing. Stylish Contemporary Home in Newcastle. Discover this beautifully designed 3-bedroom, 2-bathroom home with a fantastic floor plan in the suburbs of Southwest Shreveport. This home offers a perfect blend of comfort, functionality, and style. Step into the spacious living room, where natural light pours in from a wall of windows, creating a warm and inviting ambiance. On cooler nights, cozy up to the wood-burning fireplace with a gas starter, framed by built-in bookcases—a perfect spot to showcase your favorite books and décor. The chef’s kitchen is thoughtfully designed with an island cooktop, breakfast bar, and a large pantry, making meal preparation a breeze. The extra-large dining area easily accommodates a table for ten, making entertaining effortless. Enjoy added privacy with the remote primary suite featuring tray ceiling, two walk-in closets, garden tub and separate shower. The primary and secondary bedrooms offer ceiling fans for additional comfort. Step outside to the extended patio, ideal for outdoor relaxation and gatherings. A well-maintained outbuilding with a paved walkway and electricity offers endless possibilities—whether for storage, crafting, or a workshop. Double gate entry on both sides of the home provides easy backyard access. Additional features include a two-car attached garage with covered parking and a prime location near Bert Kouns Industrial Loop, I-49, and I-20, ensuring quick and easy commutes. Don’t miss this incredible opportunity—schedule your private tour today!
Contact an agent
Home facts
- Year built:2006
- Listing ID #:20997249
- Added:72 day(s) ago
- Updated:September 25, 2025 at 11:40 AM
Rooms and interior
- Bedrooms:3
- Total bathrooms:2
- Full bathrooms:2
- Living area:1,845 sq. ft.
Structure and exterior
- Year built:2006
- Building area:1,845 sq. ft.
- Lot area:0.23 Acres
Schools
- High school:Caddo ISD Schools
- Middle school:Caddo ISD Schools
- Elementary school:Caddo ISD Schools
Finances and disclosures
- Price:$249,500
- Price per sq. ft.:$135.23
- Tax amount:$3,325
New listings near 5731 Shannon Drive
- New
 $164,900Active3 beds 2 baths1,693 sq. ft.
$164,900Active3 beds 2 baths1,693 sq. ft.3819 Eileen Lane, Shreveport, LA 71109
MLS# 21069720Listed by: DIAMOND REALTY & ASSOCIATES - New
 $75,000Active4 beds 2 baths2,303 sq. ft.
$75,000Active4 beds 2 baths2,303 sq. ft.7299 Deer Trail, Shreveport, LA 71107
MLS# 21069570Listed by: FRIESTAD REALTY - New
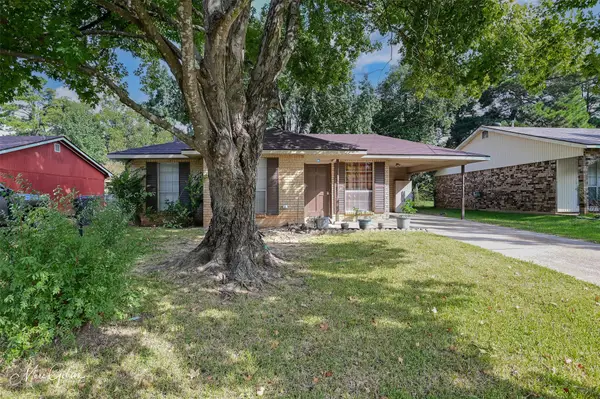 Listed by BHGRE$78,000Active3 beds 1 baths1,076 sq. ft.
Listed by BHGRE$78,000Active3 beds 1 baths1,076 sq. ft.4710 Erin Lane, Shreveport, LA 71109
MLS# 21063443Listed by: BETTER HOMES AND GARDENS REAL ESTATE RHODES REALTY - New
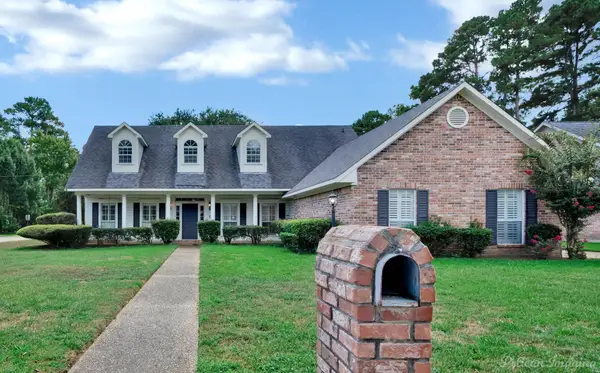 $349,900Active6 beds 4 baths3,080 sq. ft.
$349,900Active6 beds 4 baths3,080 sq. ft.319 Buttonwood Circle, Shreveport, LA 71106
MLS# 21069021Listed by: CENTURY 21 ELITE - New
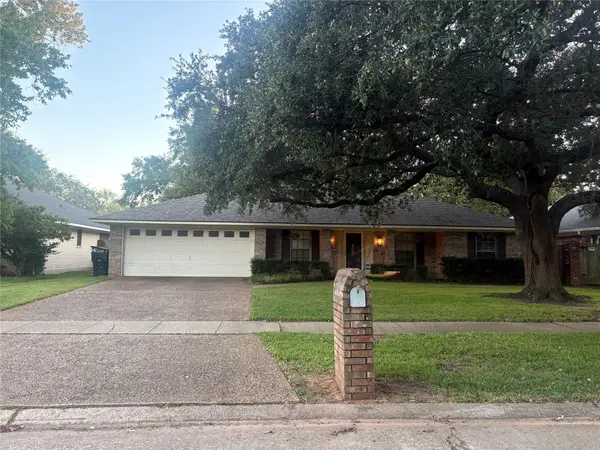 $280,000Active4 beds 2 baths2,160 sq. ft.
$280,000Active4 beds 2 baths2,160 sq. ft.617 Turtle Creek Drive, Shreveport, LA 71115
MLS# 21068342Listed by: DIAMOND REALTY & ASSOCIATES - New
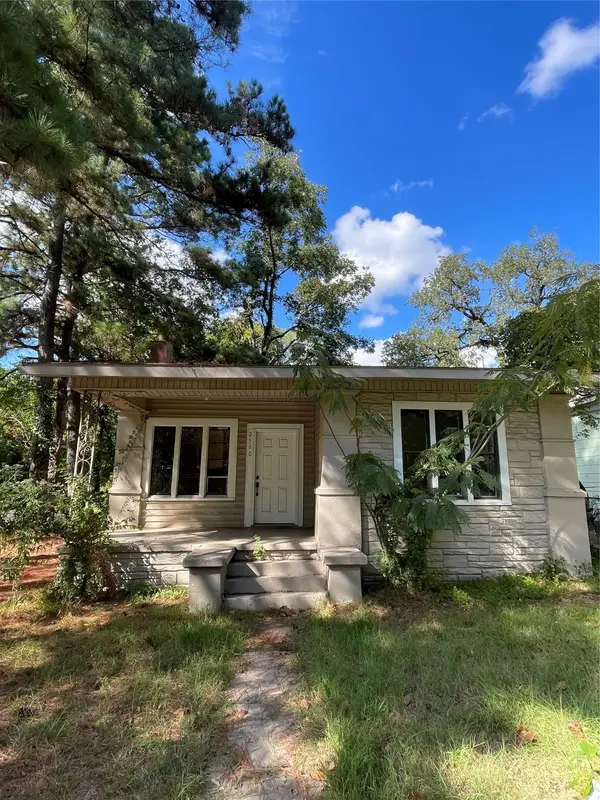 $69,900Active2 beds 1 baths977 sq. ft.
$69,900Active2 beds 1 baths977 sq. ft.2560 Emery Street, Shreveport, LA 71103
MLS# 21068658Listed by: PINNACLE REALTY ADVISORS - New
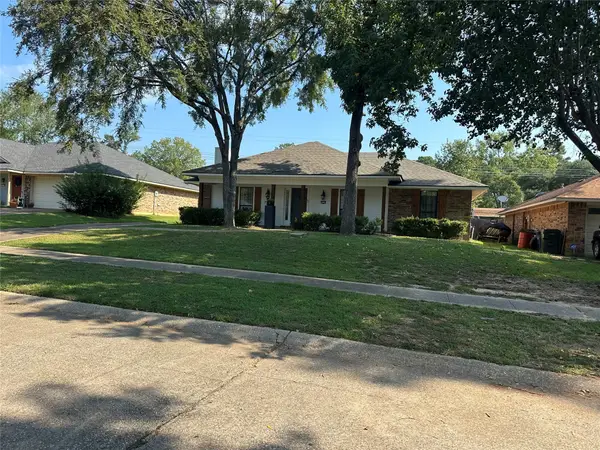 $255,000Active3 beds 2 baths1,631 sq. ft.
$255,000Active3 beds 2 baths1,631 sq. ft.9319 Lytham Drive, Shreveport, LA 71129
MLS# 21064476Listed by: CENTURY 21 ELITE - New
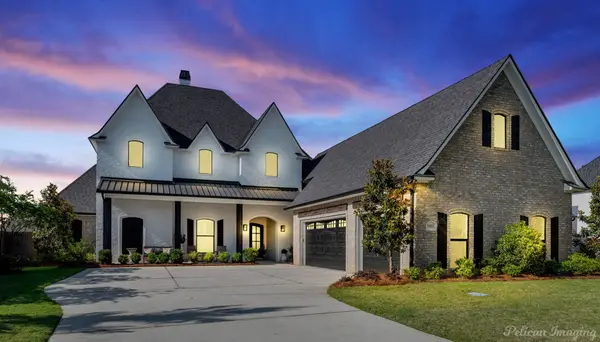 $1,035,000Active4 beds 4 baths3,727 sq. ft.
$1,035,000Active4 beds 4 baths3,727 sq. ft.1113 Forest Trail Drive, Shreveport, LA 71106
MLS# 21068593Listed by: COLDWELL BANKER APEX, REALTORS - New
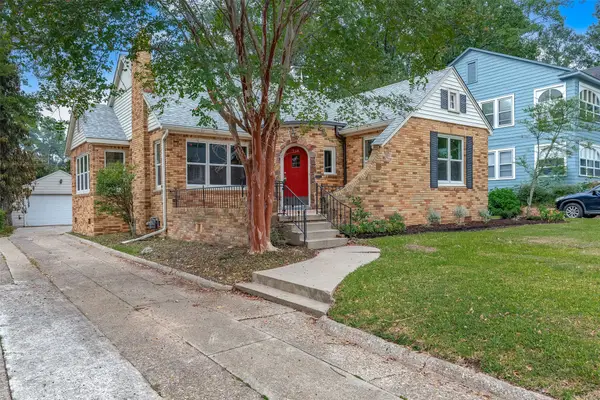 $225,000Active2 beds 2 baths1,743 sq. ft.
$225,000Active2 beds 2 baths1,743 sq. ft.718 Oneonta Street, Shreveport, LA 71106
MLS# 21068513Listed by: FRIESTAD REALTY - Open Fri, 4:30 to 6:30pmNew
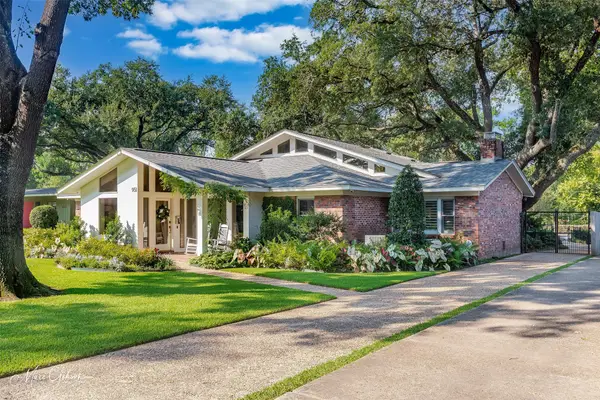 $485,000Active3 beds 4 baths3,142 sq. ft.
$485,000Active3 beds 4 baths3,142 sq. ft.951 Audubon Place, Shreveport, LA 71105
MLS# 21059981Listed by: WALKER-ALLEY & ASSOCIATES
