5860 S Lakeshore Drive #8, Shreveport, LA 71119
Local realty services provided by:Better Homes and Gardens Real Estate The Bell Group
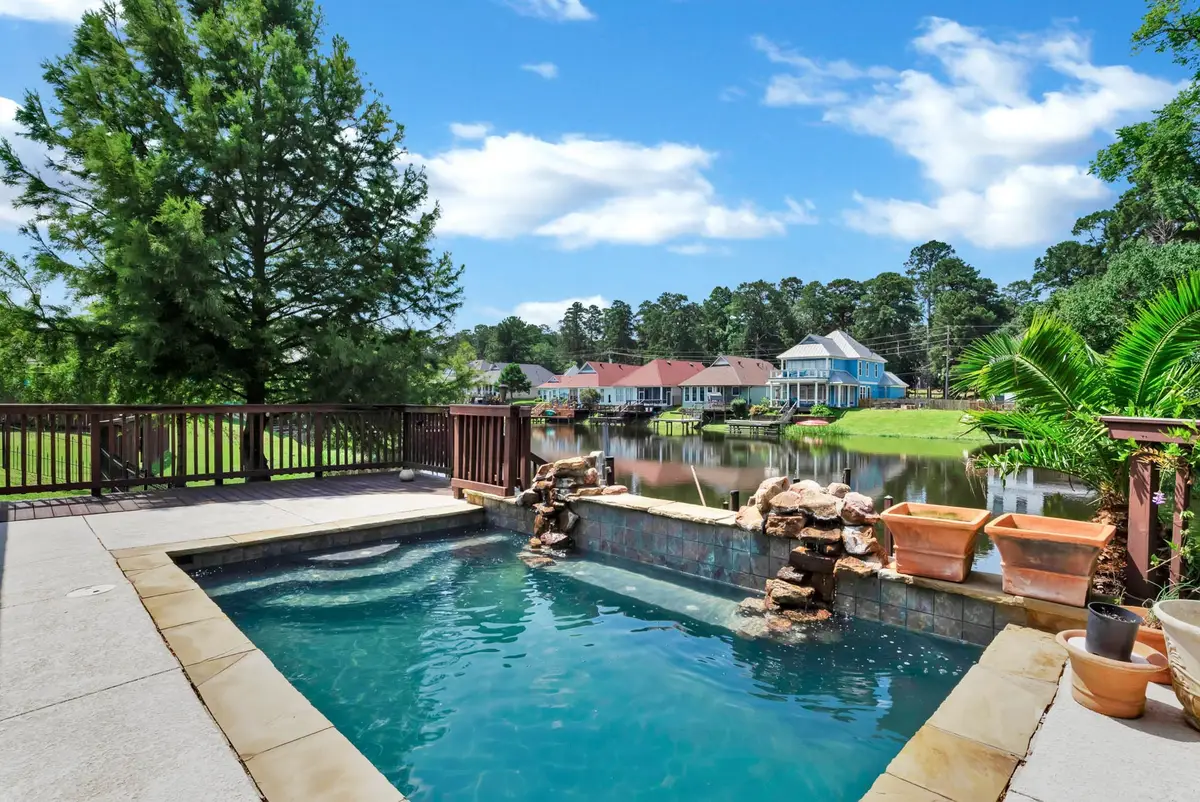
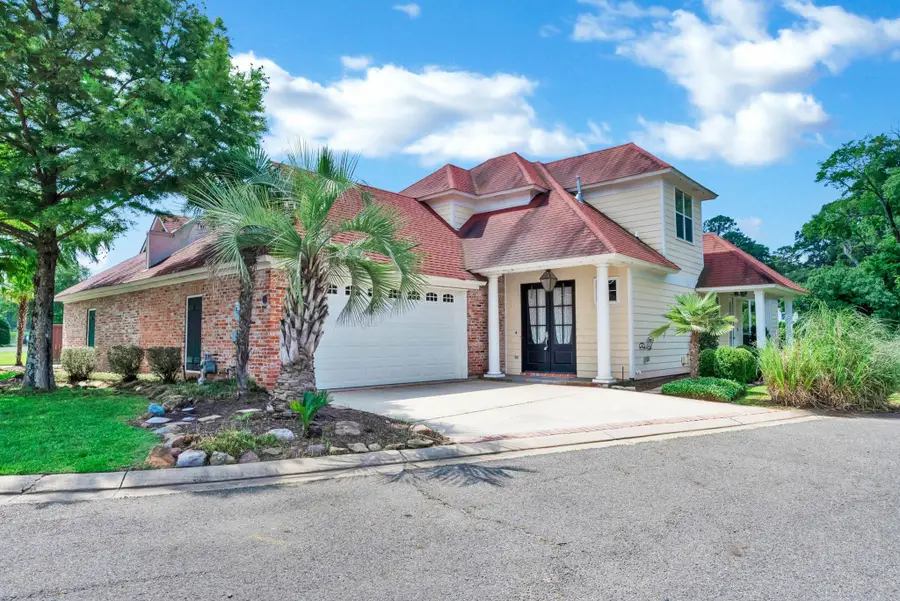
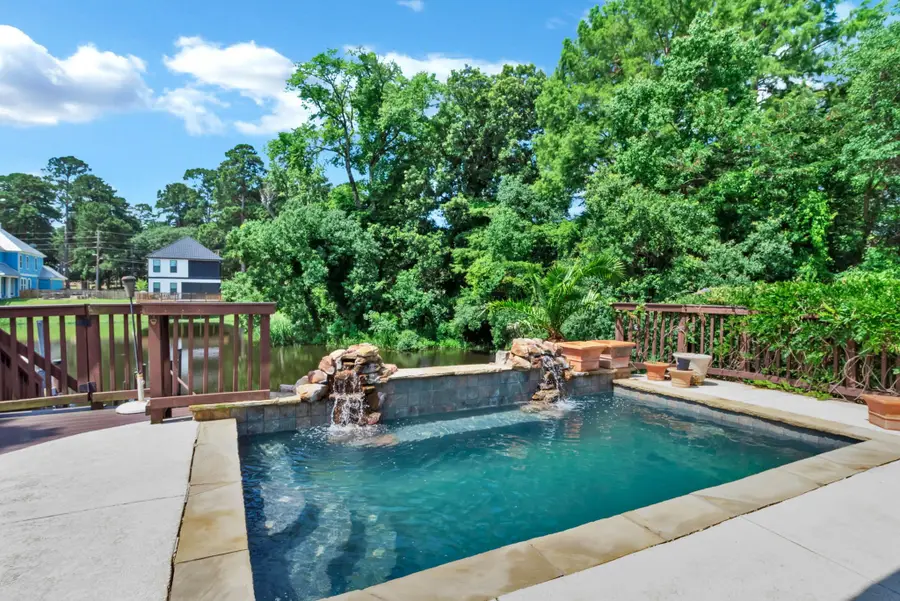
Listed by:jonathan fayard318-233-1045
Office:pinnacle realty advisors
MLS#:20842578
Source:GDAR
Price summary
- Price:$525,000
- Price per sq. ft.:$230.67
- Monthly HOA dues:$130
About this home
INGROUND POOL, WATERFRONT, 4 CAR GARAGE - RARE FIND! Fenced lot next door to be included in the sale allowing plenty of room for activities! Make this a Summer to remember on Cross Lake! Welcome home to Lakewood Marina Estates, a charming, gated community of coastal style homes conveniently located beside the Yacht Club and the public boat launch! The neighborhood is on a canal with access to beautiful Cross Lake! This single-family, free-standing home was the builder's personal home with incredible upgrades throughout and one of the biggest lots in the subdivision! You'll notice dramatic and ornate finishes, walls of windows in living room and primary suite, incredible Cross Lake views, an oversized primary suite closet with custom built-ins, a saltwater cocktail pool with a water fall feature, a dock, a 4 car garage, 2 separate driveways, and so many more features to love! Call today for a private tour!
Contact an agent
Home facts
- Year built:2007
- Listing Id #:20842578
- Added:183 day(s) ago
- Updated:August 09, 2025 at 10:43 PM
Rooms and interior
- Bedrooms:3
- Total bathrooms:3
- Full bathrooms:2
- Half bathrooms:1
- Living area:2,276 sq. ft.
Heating and cooling
- Cooling:Central Air, Electric
- Heating:Central, Natural Gas
Structure and exterior
- Roof:Composition
- Year built:2007
- Building area:2,276 sq. ft.
- Lot area:0.24 Acres
Schools
- High school:Caddo ISD Schools
- Middle school:Caddo ISD Schools
- Elementary school:Caddo ISD Schools
Finances and disclosures
- Price:$525,000
- Price per sq. ft.:$230.67
- Tax amount:$688
New listings near 5860 S Lakeshore Drive #8
- New
 $285,000Active3 beds 2 baths2,276 sq. ft.
$285,000Active3 beds 2 baths2,276 sq. ft.132 Oscar Lane, Shreveport, LA 71105
MLS# 21026684Listed by: COLDWELL BANKER APEX, REALTORS - New
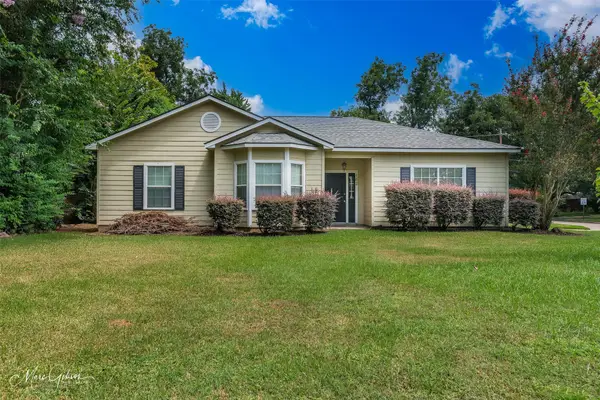 $205,000Active3 beds 2 baths1,645 sq. ft.
$205,000Active3 beds 2 baths1,645 sq. ft.162 Southfield Road, Shreveport, LA 71105
MLS# 21030938Listed by: RE/MAX REAL ESTATE SERVICES - New
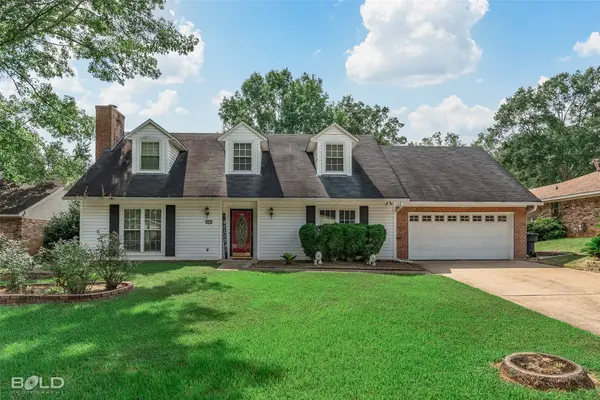 $265,000Active3 beds 2 baths1,947 sq. ft.
$265,000Active3 beds 2 baths1,947 sq. ft.9416 E Heatherstone Drive, Shreveport, LA 71129
MLS# 21025701Listed by: IMPERIAL REALTY GROUP - New
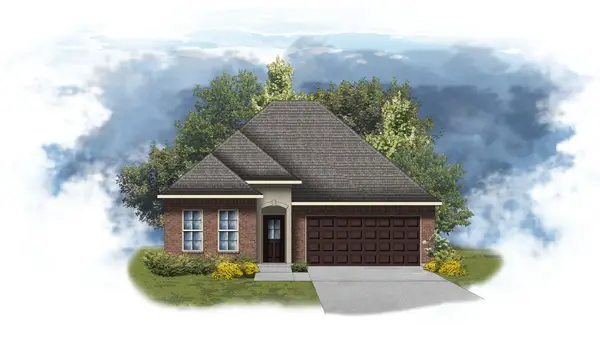 $304,960Active3 beds 2 baths2,061 sq. ft.
$304,960Active3 beds 2 baths2,061 sq. ft.238 Skyhawk Lane, Shreveport, LA 71106
MLS# 21031853Listed by: CICERO REALTY LLC - New
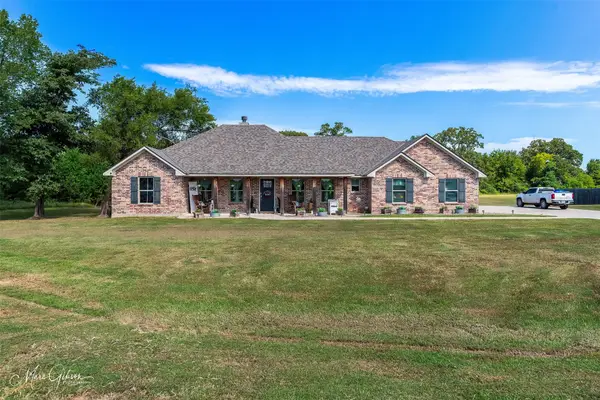 $272,950Active3 beds 2 baths1,655 sq. ft.
$272,950Active3 beds 2 baths1,655 sq. ft.6138 Windwood Estates Drive, Shreveport, LA 71107
MLS# 21030467Listed by: DIAMOND REALTY & ASSOCIATES - New
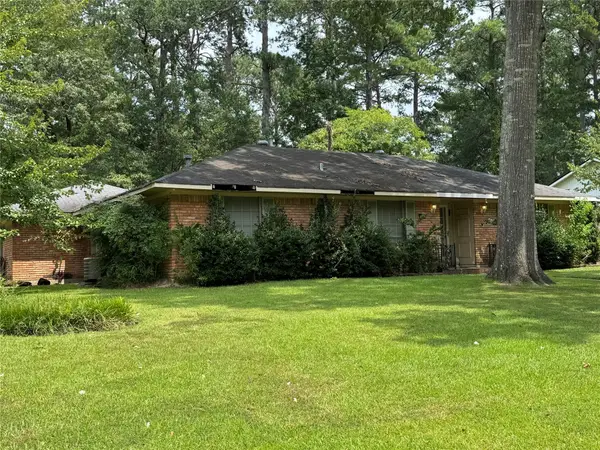 $145,000Active3 beds 2 baths1,620 sq. ft.
$145,000Active3 beds 2 baths1,620 sq. ft.9449 Pitch Pine Drive, Shreveport, LA 71118
MLS# 21031660Listed by: KELLER WILLIAMS NORTHWEST - New
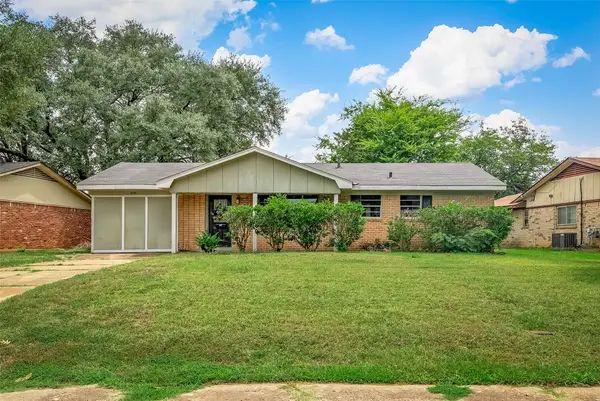 $154,950Active4 beds 2 baths1,413 sq. ft.
$154,950Active4 beds 2 baths1,413 sq. ft.9039 Sara Lane, Shreveport, LA 71118
MLS# 21030863Listed by: COLDWELL BANKER APEX, REALTORS - New
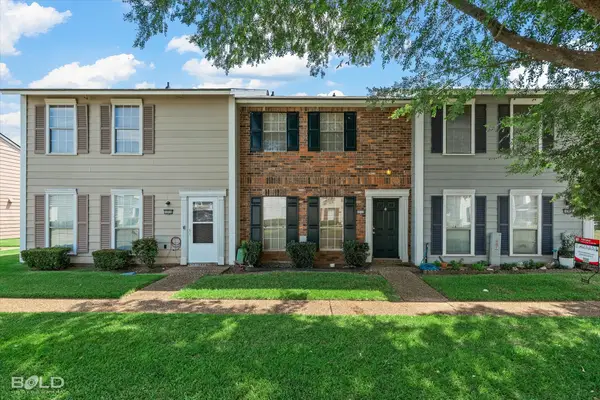 $99,900Active2 beds 2 baths1,197 sq. ft.
$99,900Active2 beds 2 baths1,197 sq. ft.10318 Loma Vista Drive, Shreveport, LA 71115
MLS# 21031229Listed by: RE/MAX UNITED - New
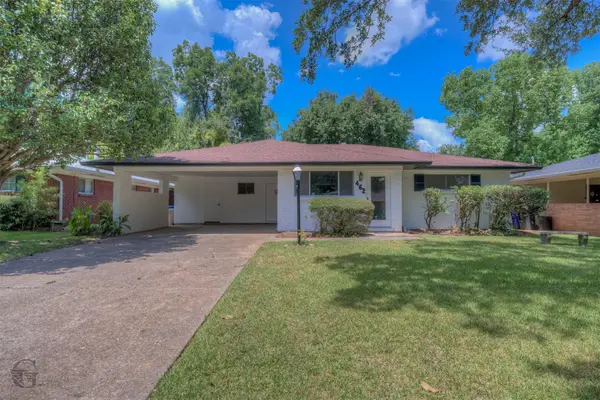 $265,000Active3 beds 2 baths2,141 sq. ft.
$265,000Active3 beds 2 baths2,141 sq. ft.462 Gloria Avenue, Shreveport, LA 71105
MLS# 21030967Listed by: DIAMOND REALTY & ASSOCIATES - New
 $186,000Active3 beds 2 baths1,703 sq. ft.
$186,000Active3 beds 2 baths1,703 sq. ft.9800 Hadrians Way, Shreveport, LA 71118
MLS# 21031126Listed by: FRIESTAD REALTY
