5918 Fern Avenue, Shreveport, LA 71105
Local realty services provided by:Better Homes and Gardens Real Estate Lindsey Realty
Listed by:tammy shoyeb318-231-2000
Office:berkshire hathaway homeservices ally real estate
MLS#:20945672
Source:GDAR
Price summary
- Price:$325,000
- Price per sq. ft.:$115.58
About this home
Step into timeless unique mid-century modern home with stunning vintage built-ins throughout highlighting its elegance and charm boasting 3 generously sized bedroom, and 2.5 bath. The primary bedroom includes an ensuite with a separate vanity, seamlessly classic pink tiled bathroom, and walk-in closet. Bedrooms provide his and her closets, built-ins, and share a convenient Jack and Jill. The traditional layout offers two spacious and cozy separate living areas filled with natural light, creating perfect spaces for entertaining, and quiet retreats. Imagine hosting guests in the formal living room which features a large bay window ideal for special occasions. The second living area with beamed ceilings, enhanced with gas starter wall to wall stone fireplace offers a warm ambiance perfect for relaxing evenings. Spacious show stopping formal dining room conveniently located off the kitchen, showcasing rare crown molding, statement chandelier with a custom ceiling medallion. The chef’s kitchen stands out with granite countertops, new stainless-steel appliances and is complemented with an eating area matching built-ins and access to your private oasis. Outside, the spacious covered sitting area overlooks a large, landscaped fenced backyard. An automatic iron gate provides access to overflow parking, attached two car covered carport, additional built-in storage, utility, and a separate detached oversized large workshop with electricity.
This home caters to both comfort and convenience, making it a perfect choice for anyone looking for a well-rounded home in a highly sought-after area of Shreveport. Located just minutes from local shopping and fine dining.
Contact an agent
Home facts
- Year built:1955
- Listing ID #:20945672
- Added:114 day(s) ago
- Updated:September 25, 2025 at 11:40 AM
Rooms and interior
- Bedrooms:3
- Total bathrooms:3
- Full bathrooms:2
- Half bathrooms:1
- Living area:2,812 sq. ft.
Heating and cooling
- Cooling:Central Air, Electric
- Heating:Central, Natural Gas
Structure and exterior
- Year built:1955
- Building area:2,812 sq. ft.
- Lot area:0.35 Acres
Schools
- High school:Caddo ISD Schools
- Middle school:Caddo ISD Schools
- Elementary school:Caddo ISD Schools
Finances and disclosures
- Price:$325,000
- Price per sq. ft.:$115.58
New listings near 5918 Fern Avenue
- New
 $254,459Active3 beds 2 baths2,111 sq. ft.
$254,459Active3 beds 2 baths2,111 sq. ft.7016 Bobtail Drive, Shreveport, LA 71129
MLS# 21063984Listed by: DIAMOND REALTY & ASSOCIATES - New
 $99,999Active3 beds 2 baths1,367 sq. ft.
$99,999Active3 beds 2 baths1,367 sq. ft.3936 Huston Street, Shreveport, LA 71109
MLS# 21065430Listed by: BERKSHIRE HATHAWAY HOMESERVICES ALLY REAL ESTATE - New
 $168,900Active3 beds 2 baths1,624 sq. ft.
$168,900Active3 beds 2 baths1,624 sq. ft.8947 Hawthorne Drive, Shreveport, LA 71118
MLS# 21066654Listed by: NWLA REALTY LLC - New
 $164,900Active3 beds 2 baths1,693 sq. ft.
$164,900Active3 beds 2 baths1,693 sq. ft.3819 Eileen Lane, Shreveport, LA 71109
MLS# 21069720Listed by: DIAMOND REALTY & ASSOCIATES - New
 $75,000Active4 beds 2 baths2,303 sq. ft.
$75,000Active4 beds 2 baths2,303 sq. ft.7299 Deer Trail, Shreveport, LA 71107
MLS# 21069570Listed by: FRIESTAD REALTY - New
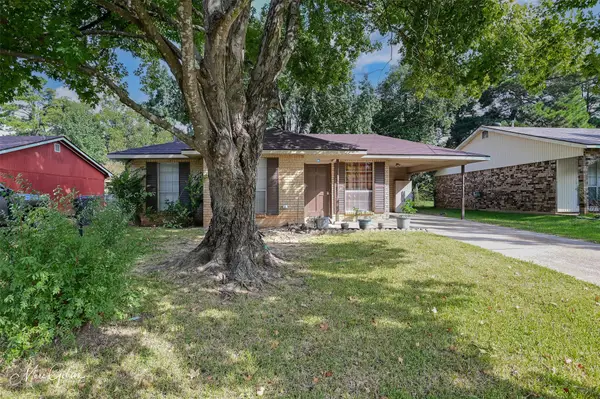 Listed by BHGRE$78,000Active3 beds 1 baths1,076 sq. ft.
Listed by BHGRE$78,000Active3 beds 1 baths1,076 sq. ft.4710 Erin Lane, Shreveport, LA 71109
MLS# 21063443Listed by: BETTER HOMES AND GARDENS REAL ESTATE RHODES REALTY - New
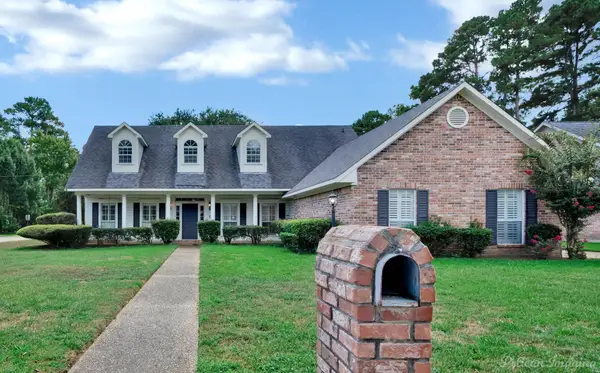 $349,900Active6 beds 4 baths3,080 sq. ft.
$349,900Active6 beds 4 baths3,080 sq. ft.319 Buttonwood Circle, Shreveport, LA 71106
MLS# 21069021Listed by: CENTURY 21 ELITE - New
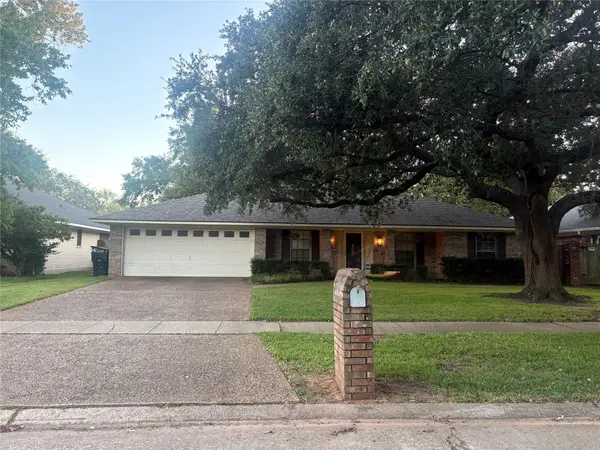 $280,000Active4 beds 2 baths2,160 sq. ft.
$280,000Active4 beds 2 baths2,160 sq. ft.617 Turtle Creek Drive, Shreveport, LA 71115
MLS# 21068342Listed by: DIAMOND REALTY & ASSOCIATES - New
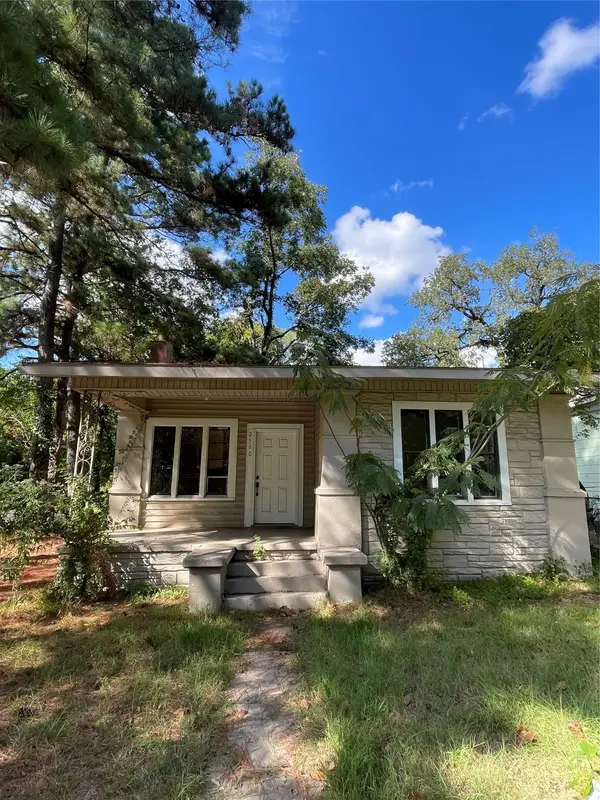 $69,900Active2 beds 1 baths977 sq. ft.
$69,900Active2 beds 1 baths977 sq. ft.2560 Emery Street, Shreveport, LA 71103
MLS# 21068658Listed by: PINNACLE REALTY ADVISORS - New
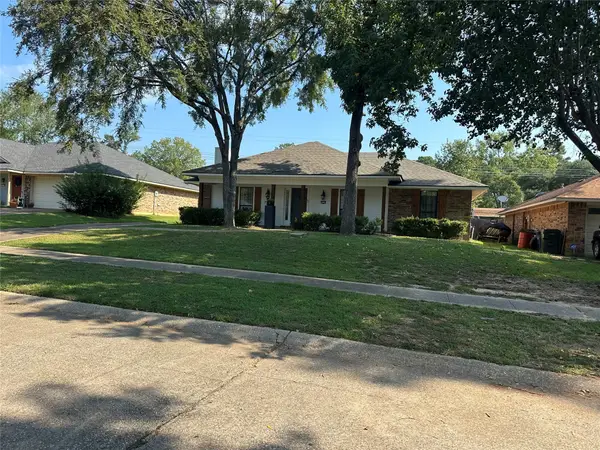 $255,000Active3 beds 2 baths1,631 sq. ft.
$255,000Active3 beds 2 baths1,631 sq. ft.9319 Lytham Drive, Shreveport, LA 71129
MLS# 21064476Listed by: CENTURY 21 ELITE
