6030 Arden Street, Shreveport, LA 71106
Local realty services provided by:Better Homes and Gardens Real Estate Senter, REALTORS(R)
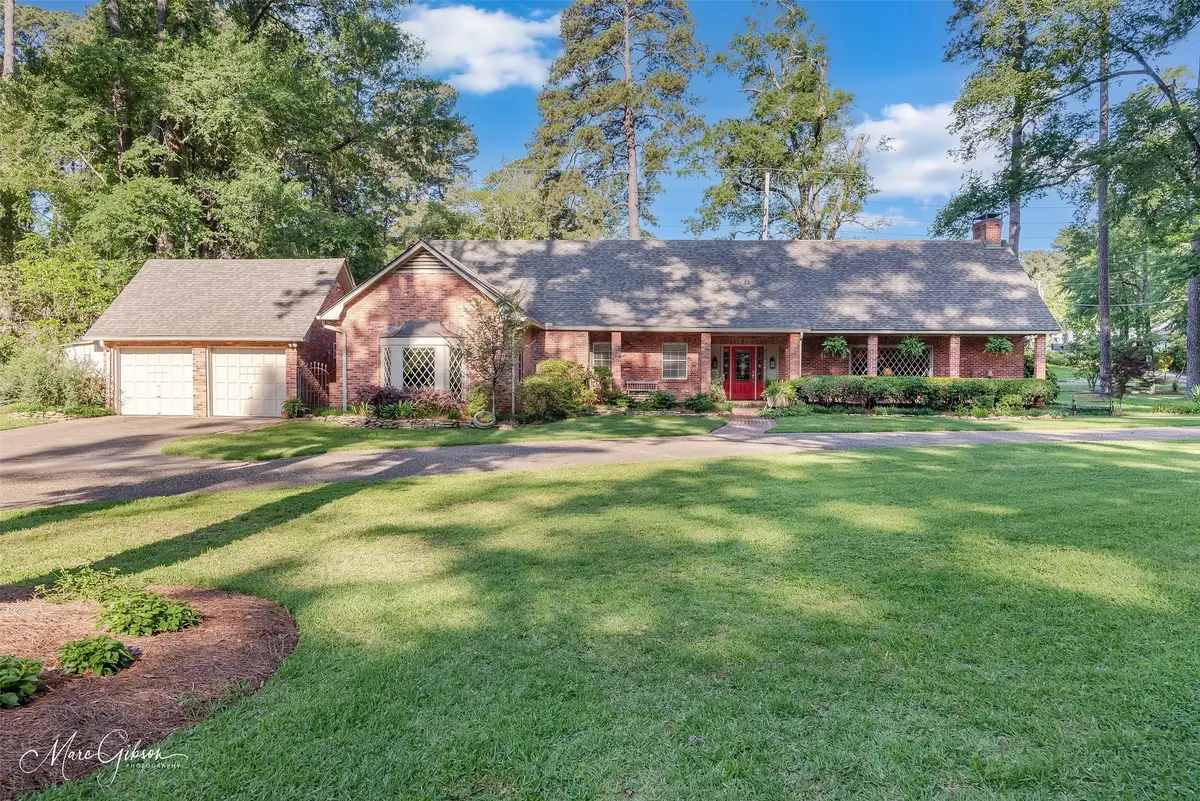
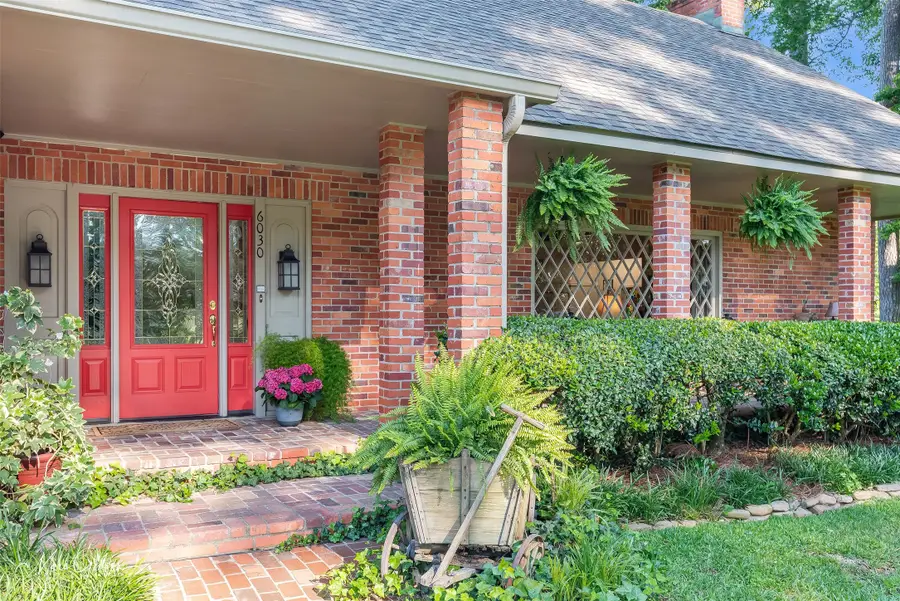
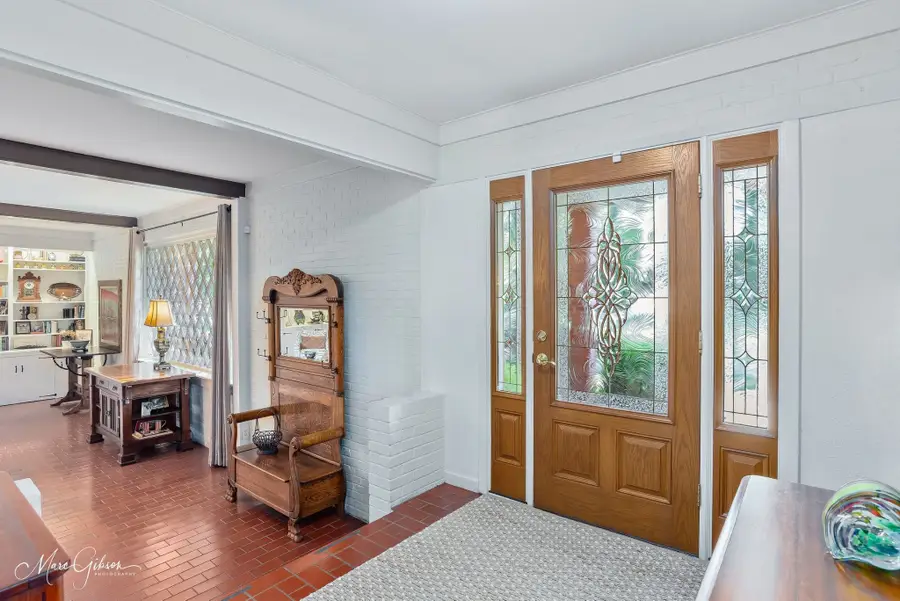
Listed by:jessica mason wimberly
Office:shelly wagner & associates + jpar real estate
MLS#:20926013
Source:GDAR
Price summary
- Price:$549,000
- Price per sq. ft.:$136.19
About this home
Welcome to a storybook Tudor tucked into the heart of Pierremont - where charm isn't just a detail, it's the whole vibe. This corner-lot gem oozes character from every angle, with rich brick and wood floors, warm architectural lines, and inviting spaces that make you want to slow down and stay a while. The chef's kitchen is as functional as it is beautiful -double ovens, gas cooktop, side-by-side refrigerator, and a picture-perfect window overlooking the backyard. An extra-large family room beckons with soaring beamed ceilings, a cozy gas fireplace, a wet bar for entertaining, a stunning picture window, and an unexpected stained-glass accent that's pure magic. The downstairs primary suite offers a retreat-like feel - especially with the adjoining den with beautiful bookcases. Upstairs, three spacious bedrooms and two full baths provide plenty of space for everyone. The flow of this home is thoughtful and easy, with two staircases, a formal dining room, and a breakfast room. Out back, the charm continues with a gorgeous brick courtyard perfect for outdoor dinners, casual hangs around the firepit, or just enjoying a peaceful moment with your morning coffee. A two-car garage adds function to this fabulously stylish home. Homes like this don't come along often. Full of character, history, and warmth - it's Pierremont perfection.
Contact an agent
Home facts
- Year built:1959
- Listing Id #:20926013
- Added:98 day(s) ago
- Updated:August 09, 2025 at 07:12 AM
Rooms and interior
- Bedrooms:4
- Total bathrooms:4
- Full bathrooms:3
- Half bathrooms:1
- Living area:4,031 sq. ft.
Heating and cooling
- Cooling:Central Air
- Heating:Central
Structure and exterior
- Year built:1959
- Building area:4,031 sq. ft.
- Lot area:0.54 Acres
Finances and disclosures
- Price:$549,000
- Price per sq. ft.:$136.19
New listings near 6030 Arden Street
- New
 $285,000Active3 beds 2 baths2,276 sq. ft.
$285,000Active3 beds 2 baths2,276 sq. ft.132 Oscar Lane, Shreveport, LA 71105
MLS# 21026684Listed by: COLDWELL BANKER APEX, REALTORS - New
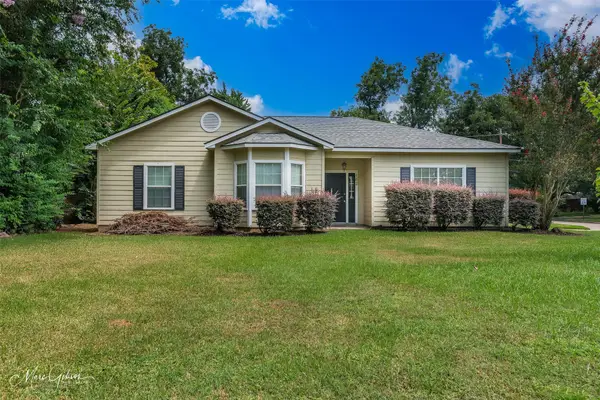 $205,000Active3 beds 2 baths1,645 sq. ft.
$205,000Active3 beds 2 baths1,645 sq. ft.162 Southfield Road, Shreveport, LA 71105
MLS# 21030938Listed by: RE/MAX REAL ESTATE SERVICES - New
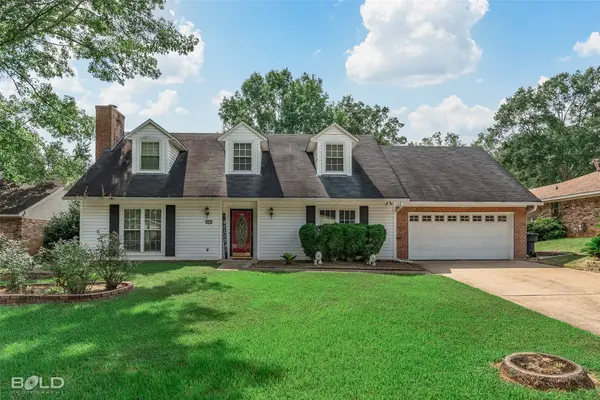 $265,000Active3 beds 2 baths1,947 sq. ft.
$265,000Active3 beds 2 baths1,947 sq. ft.9416 E Heatherstone Drive, Shreveport, LA 71129
MLS# 21025701Listed by: IMPERIAL REALTY GROUP - New
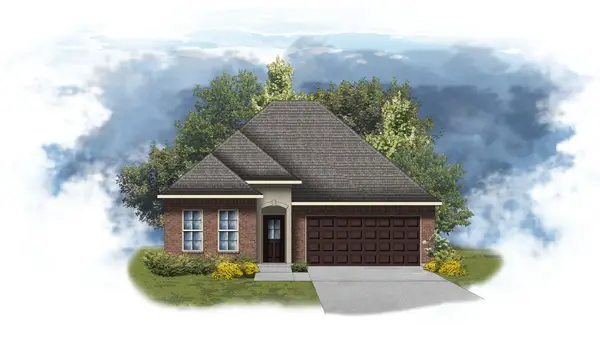 $304,960Active3 beds 2 baths2,061 sq. ft.
$304,960Active3 beds 2 baths2,061 sq. ft.238 Skyhawk Lane, Shreveport, LA 71106
MLS# 21031853Listed by: CICERO REALTY LLC - New
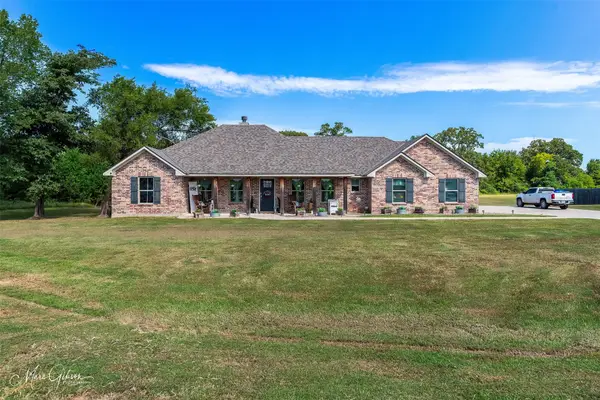 $272,950Active3 beds 2 baths1,655 sq. ft.
$272,950Active3 beds 2 baths1,655 sq. ft.6138 Windwood Estates Drive, Shreveport, LA 71107
MLS# 21030467Listed by: DIAMOND REALTY & ASSOCIATES - New
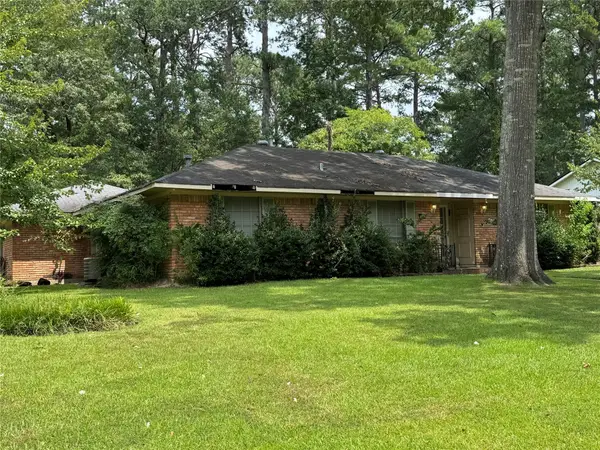 $145,000Active3 beds 2 baths1,620 sq. ft.
$145,000Active3 beds 2 baths1,620 sq. ft.9449 Pitch Pine Drive, Shreveport, LA 71118
MLS# 21031660Listed by: KELLER WILLIAMS NORTHWEST - New
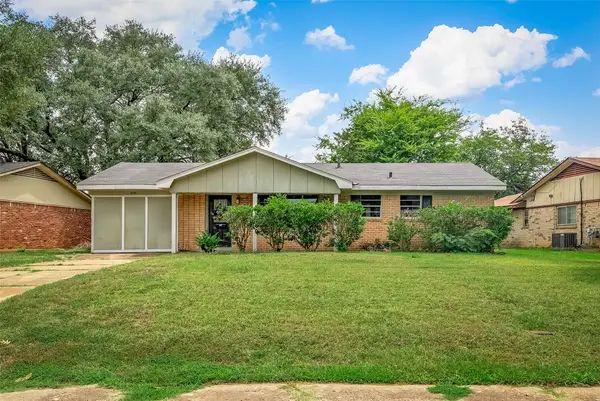 $154,950Active4 beds 2 baths1,413 sq. ft.
$154,950Active4 beds 2 baths1,413 sq. ft.9039 Sara Lane, Shreveport, LA 71118
MLS# 21030863Listed by: COLDWELL BANKER APEX, REALTORS - New
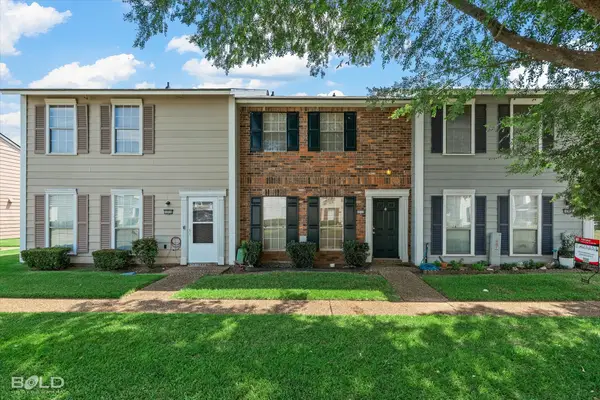 $99,900Active2 beds 2 baths1,197 sq. ft.
$99,900Active2 beds 2 baths1,197 sq. ft.10318 Loma Vista Drive, Shreveport, LA 71115
MLS# 21031229Listed by: RE/MAX UNITED - New
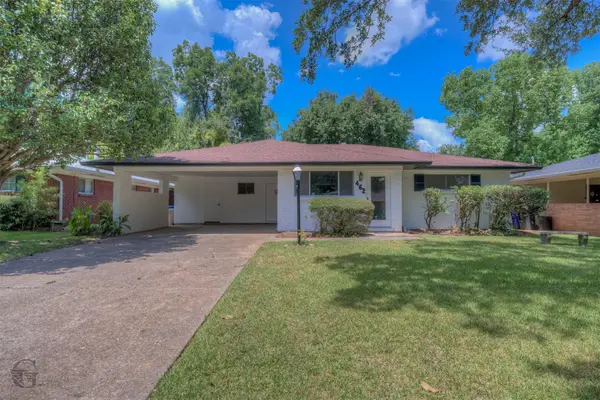 $265,000Active3 beds 2 baths2,141 sq. ft.
$265,000Active3 beds 2 baths2,141 sq. ft.462 Gloria Avenue, Shreveport, LA 71105
MLS# 21030967Listed by: DIAMOND REALTY & ASSOCIATES - New
 $186,000Active3 beds 2 baths1,703 sq. ft.
$186,000Active3 beds 2 baths1,703 sq. ft.9800 Hadrians Way, Shreveport, LA 71118
MLS# 21031126Listed by: FRIESTAD REALTY
