6030 Yukon Drive, Shreveport, LA 71107
Local realty services provided by:Better Homes and Gardens Real Estate Senter, REALTORS(R)
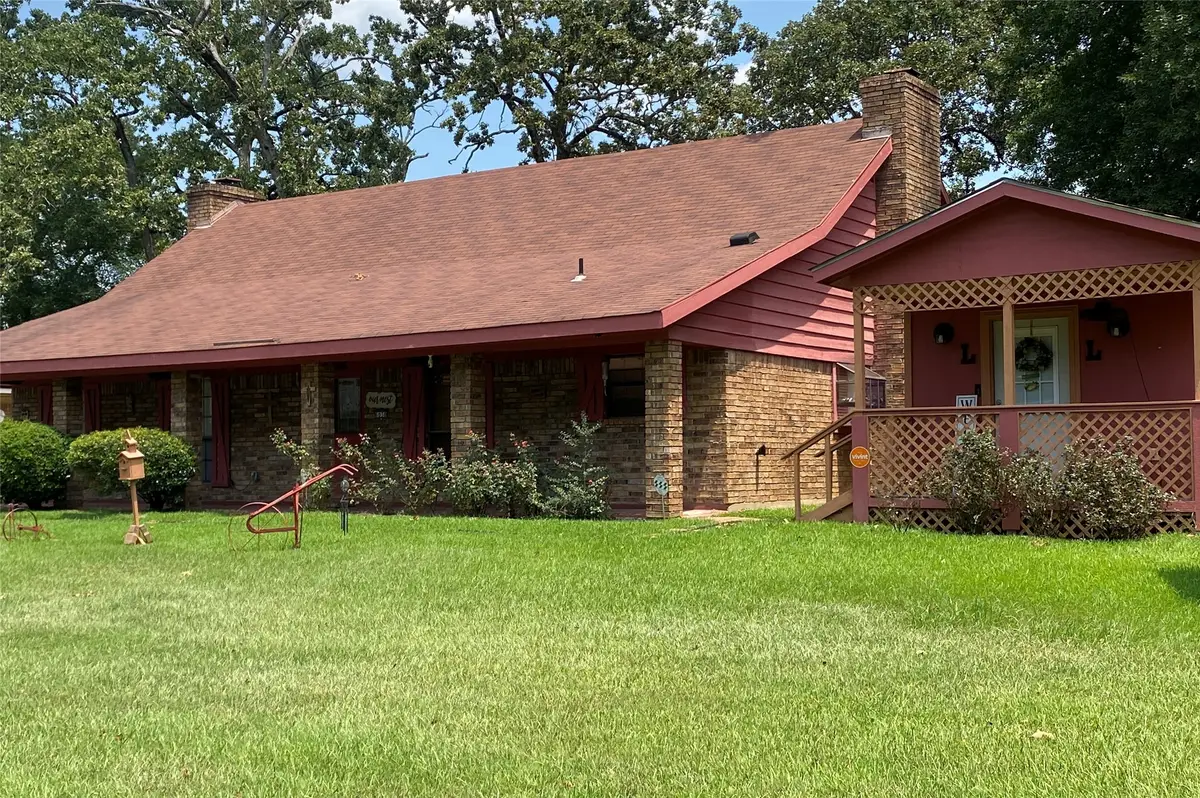
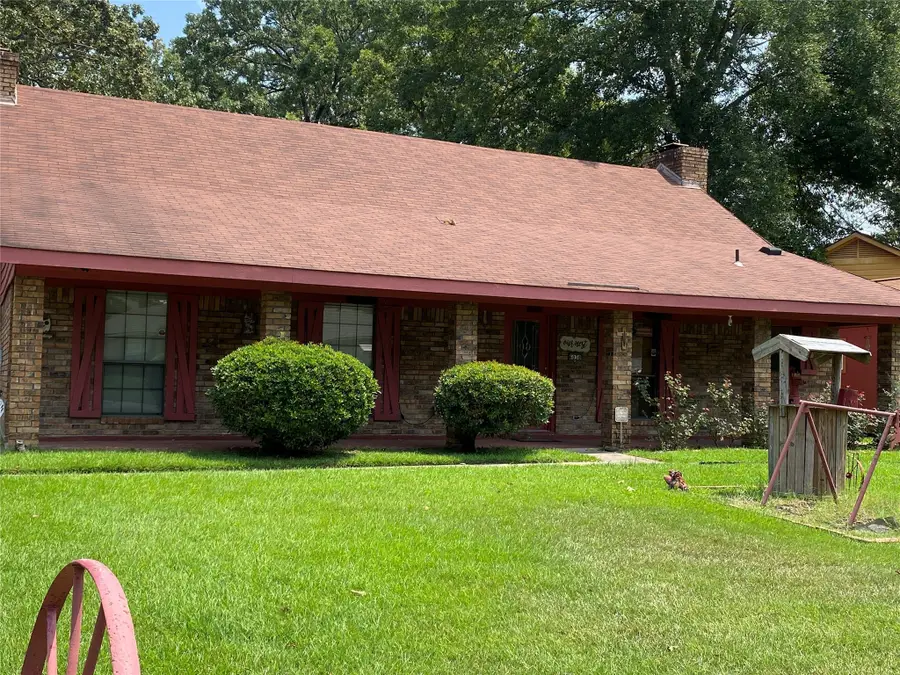
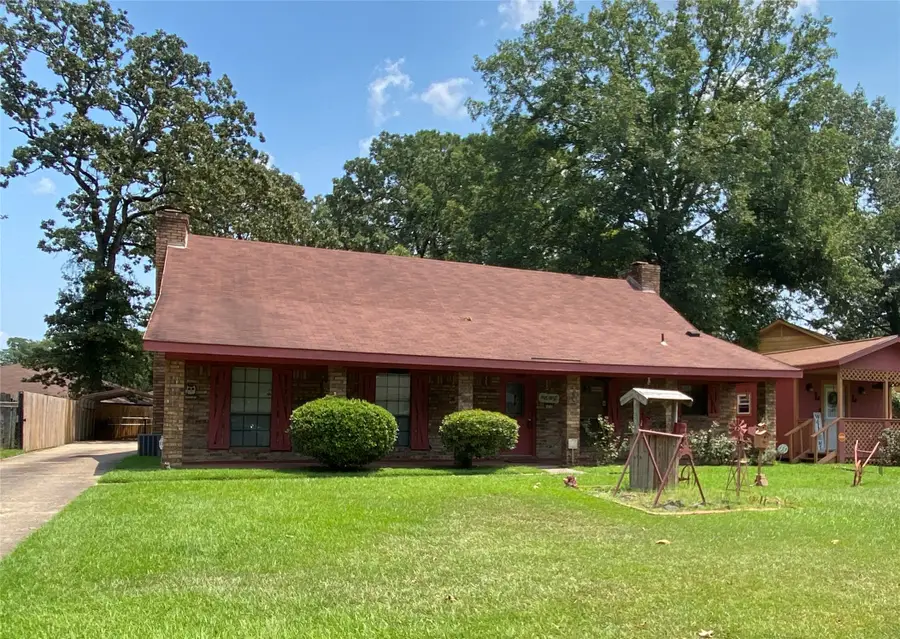
Listed by:
- shelia lightbetter homes and gardens re lindsey realty
MLS#:21022175
Source:GDAR
Price summary
- Price:$234,000
- Price per sq. ft.:$149.23
About this home
Very loved & cared for home Outside The City Limits of North Shreveport For Sale. It qualifies for RDA, a Rural Development Loan with no money down. Don’t let the SF keep you from viewing this lovely property. It feels & looks much larger than it is, with a VERY LARGE Den & Primary Bedroom. Open & spacious Kitchen Dining area with a double sided breakfast bar with granite countertops. It has all stainless steel appliances with a double oven electric range oven. This home has been recently renovated featuring granite countertops in the kitchen, & both bathrooms, under mount sinks, tile backsplash, & both bathrooms have tile shower tub surrounds. All floors are porcelain wood look tile, with the exception of 2 of the bedrooms. The high cathedral ceiling with natural wood beams & two skylights gives this space an open & airy feel. There’s even an office space, & two gas log fireplaces in both the primary bedroom & the den. There are 5 covered parking spaces to include a 2 Car Garage, plus 2 car covered carport, & a 1 car covered carport, all in the rear of the home adding to your privacy. It also has an in ground fiberglass pool, with completely paved deck, a koi pond, new privacy fenced backyard, & a separate office building on the side of the house that looks like the house. It can be used as a she shed, man cave or office space. There are ceiling fans in all of the rooms with exception of the bathrooms & utility room. Plus covered front & back porches. Located close to shopping, Schools, & 3 minutes from I49, 7 minutes from I220, 15 minutes to Bossier, & 20 minutes to (BAFB) Barksdale Air Force Base. Call me or your REALTOR today for your private showing. Electric Fence as is, in as is condition. Fridge, bar stools, & some yard art & fixtures are reserved. Please excuse garage, sellers are preparing for a garage sale on 8-16-25 & 8-23-25.
Contact an agent
Home facts
- Year built:1989
- Listing Id #:21022175
- Added:10 day(s) ago
- Updated:August 15, 2025 at 12:41 AM
Rooms and interior
- Bedrooms:3
- Total bathrooms:2
- Full bathrooms:2
- Living area:1,568 sq. ft.
Heating and cooling
- Cooling:Ceiling Fans, Central Air, Electric
- Heating:Central, Fireplaces, Natural Gas
Structure and exterior
- Year built:1989
- Building area:1,568 sq. ft.
- Lot area:0.24 Acres
Finances and disclosures
- Price:$234,000
- Price per sq. ft.:$149.23
New listings near 6030 Yukon Drive
- New
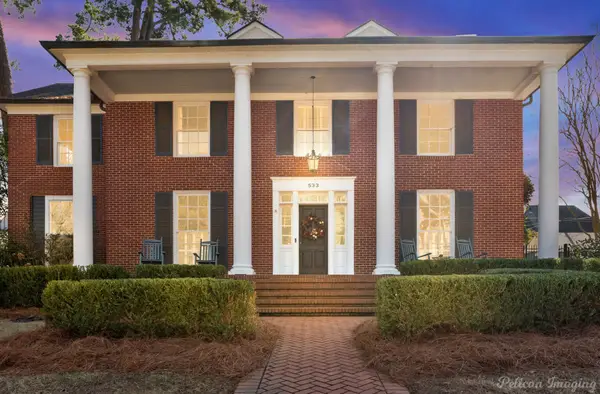 $469,000Active4 beds 3 baths3,932 sq. ft.
$469,000Active4 beds 3 baths3,932 sq. ft.533 Linden Street, Shreveport, LA 71104
MLS# 21032420Listed by: COLDWELL BANKER APEX, REALTORS - New
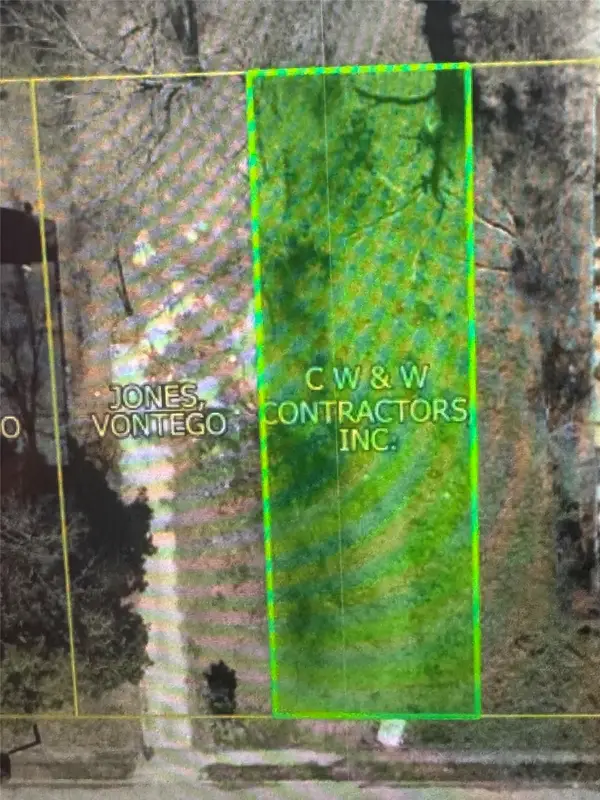 $9,999Active0.11 Acres
$9,999Active0.11 Acres2740 Murphy Street, Shreveport, LA 71103
MLS# 21032725Listed by: LA STATE REALTY, LLC - New
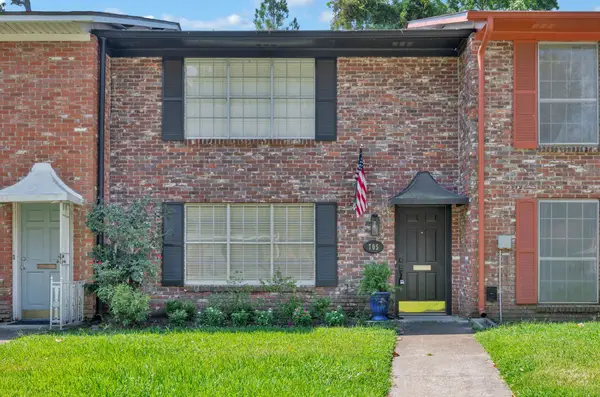 $199,000Active2 beds 3 baths2,008 sq. ft.
$199,000Active2 beds 3 baths2,008 sq. ft.705 Edgemont Street, Shreveport, LA 71106
MLS# 21030999Listed by: OSBORN HAYS REAL ESTATE, LLC - New
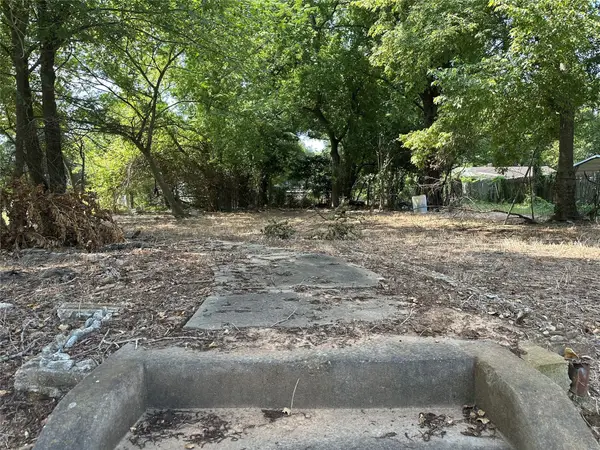 $5,000Active0.11 Acres
$5,000Active0.11 Acres3011 Penick Street, Shreveport, LA 71109
MLS# 21026460Listed by: COLDWELL BANKER APEX, REALTORS - New
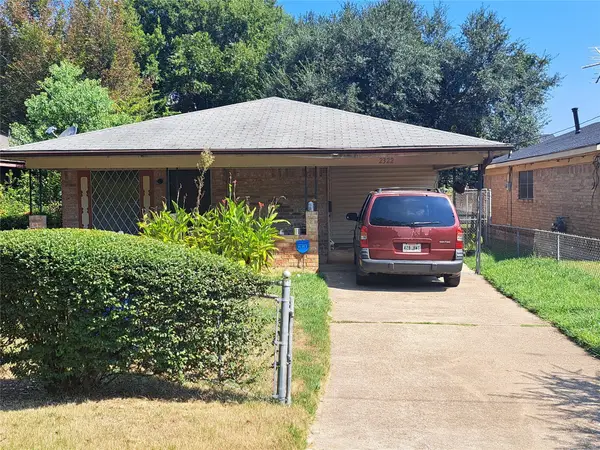 $75,000Active3 beds 2 baths1,151 sq. ft.
$75,000Active3 beds 2 baths1,151 sq. ft.2322 Leslie Street, Shreveport, LA 71103
MLS# 21032446Listed by: COLDWELL BANKER APEX, REALTORS - New
 $285,000Active3 beds 2 baths2,276 sq. ft.
$285,000Active3 beds 2 baths2,276 sq. ft.132 Oscar Lane, Shreveport, LA 71105
MLS# 21026684Listed by: COLDWELL BANKER APEX, REALTORS - New
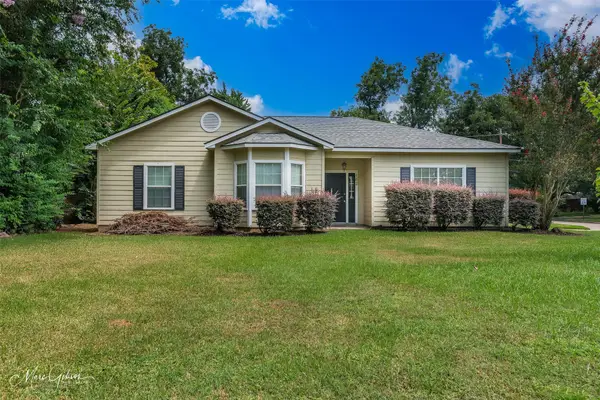 $205,000Active3 beds 2 baths1,645 sq. ft.
$205,000Active3 beds 2 baths1,645 sq. ft.162 Southfield Road, Shreveport, LA 71105
MLS# 21030938Listed by: RE/MAX REAL ESTATE SERVICES - New
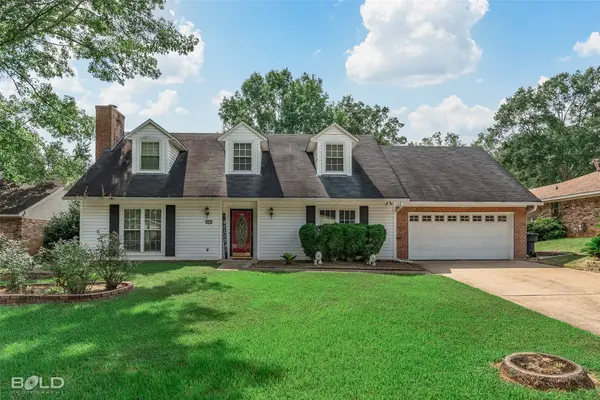 $265,000Active3 beds 2 baths1,947 sq. ft.
$265,000Active3 beds 2 baths1,947 sq. ft.9416 E Heatherstone Drive, Shreveport, LA 71129
MLS# 21025701Listed by: IMPERIAL REALTY GROUP - New
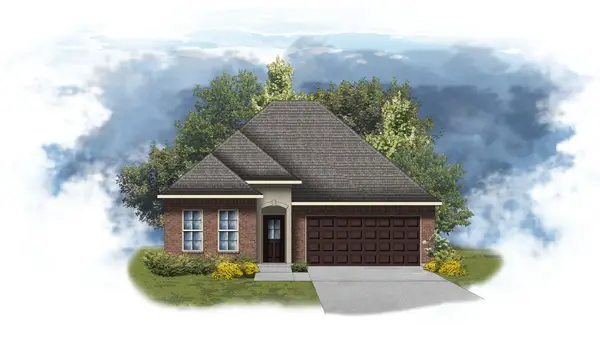 $304,960Active3 beds 2 baths2,061 sq. ft.
$304,960Active3 beds 2 baths2,061 sq. ft.238 Skyhawk Lane, Shreveport, LA 71106
MLS# 21031853Listed by: CICERO REALTY LLC - New
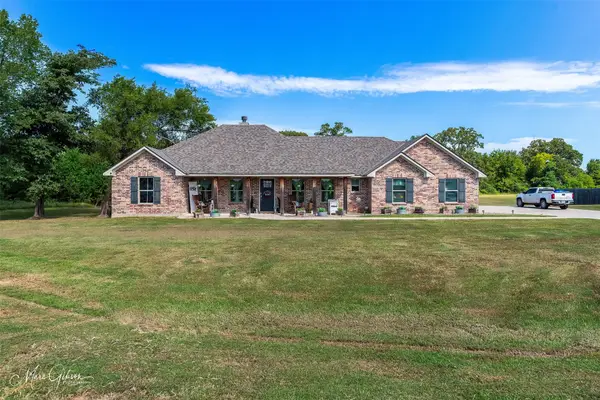 $272,950Active3 beds 2 baths1,655 sq. ft.
$272,950Active3 beds 2 baths1,655 sq. ft.6138 Windwood Estates Drive, Shreveport, LA 71107
MLS# 21030467Listed by: DIAMOND REALTY & ASSOCIATES
