6078 Double A Drive, Shreveport, LA 71107
Local realty services provided by:Better Homes and Gardens Real Estate Senter, REALTORS(R)

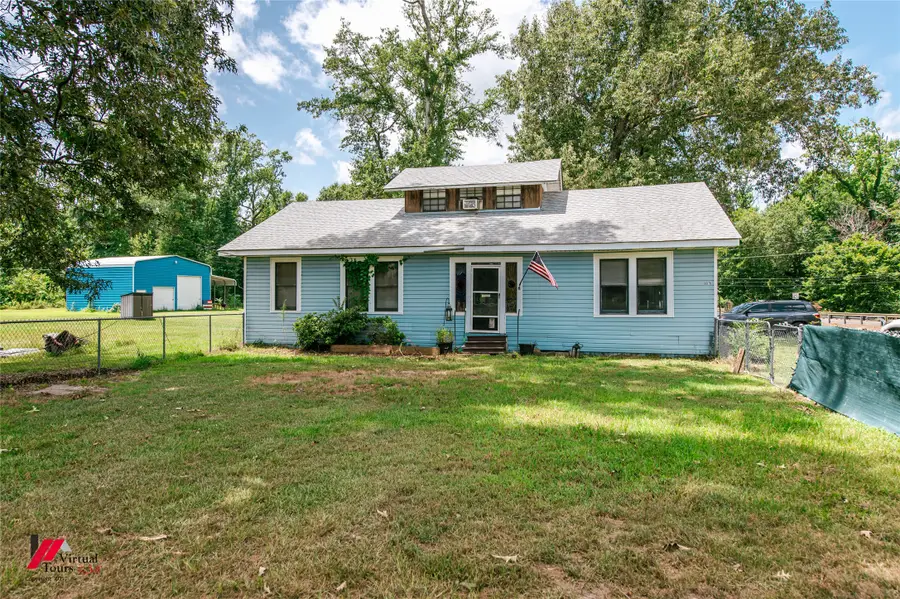
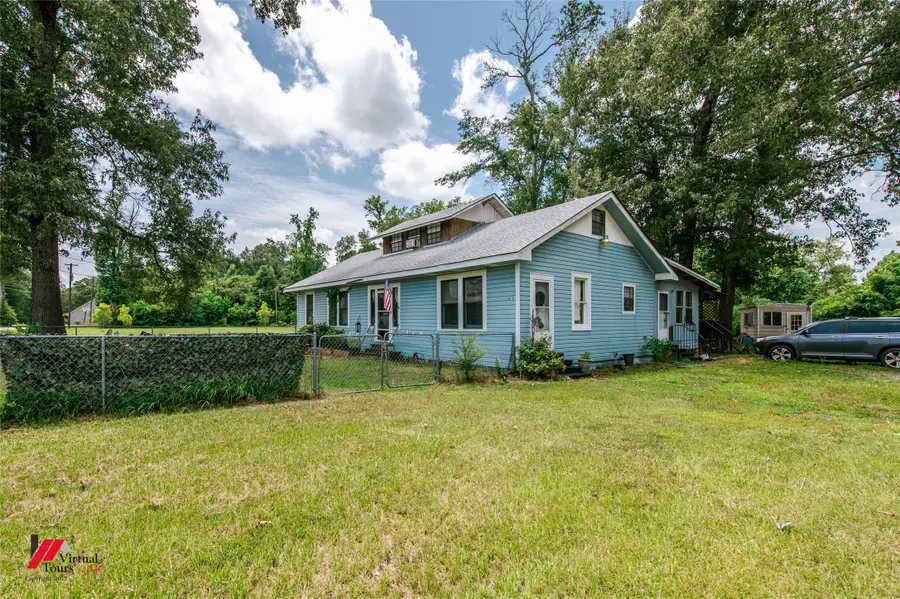
Listed by:tracy thomas318-212-0021
Office:century 21 united
MLS#:20997700
Source:GDAR
Price summary
- Price:$185,000
- Price per sq. ft.:$79.3
About this home
Vintage farnhouse that sits on almost 4 arces of land with woods and running stream. This 3 bedroom that could be 4 bedroom 3 bath home has so much charm just waiting on you to come finish its beauty. Home has living room and formal sitting area. Dinning room with fireplace. Room off the kitchen that could be breakfast area currently used as pantry. Remote master bedroom that is oversized , master bath room has jetted tub and dual sinks. Utility room also has extra area being used as a dressing room with lots of space for extra clothes and shoes. Cover patio out back is 400+ sq ft great for enjoying your morning coffee and watching the wildlife. Newly constructed 30x30 workshop and a 12x30 lean-to with electric connectivity. Septic and well but city water is available at the street. 10 miles from Caddo lake makes this property prime location for lake lovers. Close to shopping, restaurants, I 49. Some of the upgrades are a roof, HVAC, and well pump within the few years. Appliances are a year old.
Contact an agent
Home facts
- Year built:1950
- Listing Id #:20997700
- Added:30 day(s) ago
- Updated:August 09, 2025 at 07:12 AM
Rooms and interior
- Bedrooms:4
- Total bathrooms:3
- Full bathrooms:3
- Living area:2,333 sq. ft.
Heating and cooling
- Cooling:Central Air
- Heating:Central
Structure and exterior
- Year built:1950
- Building area:2,333 sq. ft.
- Lot area:3.87 Acres
Schools
- High school:Caddo ISD Schools
- Middle school:Caddo ISD Schools
- Elementary school:Caddo ISD Schools
Utilities
- Water:Well
Finances and disclosures
- Price:$185,000
- Price per sq. ft.:$79.3
New listings near 6078 Double A Drive
- New
 $285,000Active3 beds 2 baths2,276 sq. ft.
$285,000Active3 beds 2 baths2,276 sq. ft.132 Oscar Lane, Shreveport, LA 71105
MLS# 21026684Listed by: COLDWELL BANKER APEX, REALTORS - New
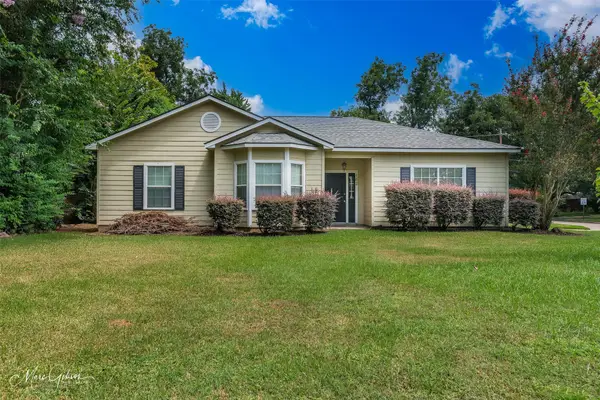 $205,000Active3 beds 2 baths1,645 sq. ft.
$205,000Active3 beds 2 baths1,645 sq. ft.162 Southfield Road, Shreveport, LA 71105
MLS# 21030938Listed by: RE/MAX REAL ESTATE SERVICES - New
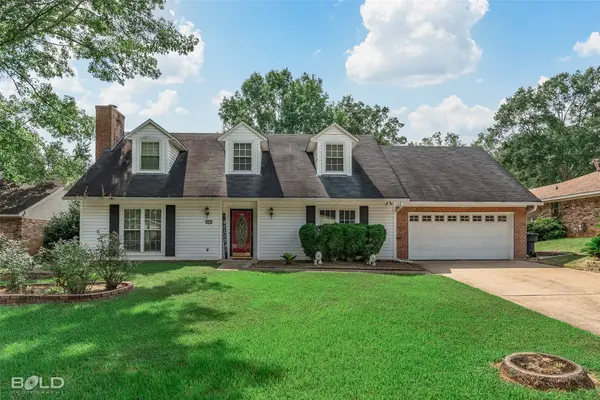 $265,000Active3 beds 2 baths1,947 sq. ft.
$265,000Active3 beds 2 baths1,947 sq. ft.9416 E Heatherstone Drive, Shreveport, LA 71129
MLS# 21025701Listed by: IMPERIAL REALTY GROUP - New
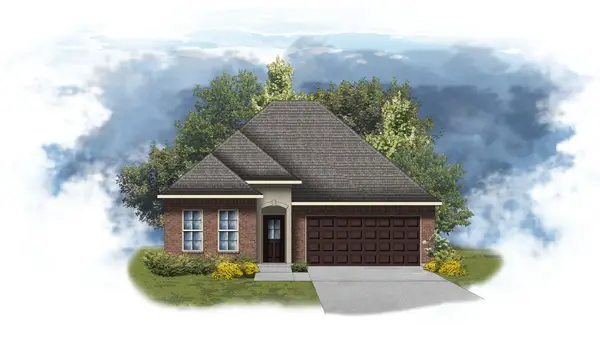 $304,960Active3 beds 2 baths2,061 sq. ft.
$304,960Active3 beds 2 baths2,061 sq. ft.238 Skyhawk Lane, Shreveport, LA 71106
MLS# 21031853Listed by: CICERO REALTY LLC - New
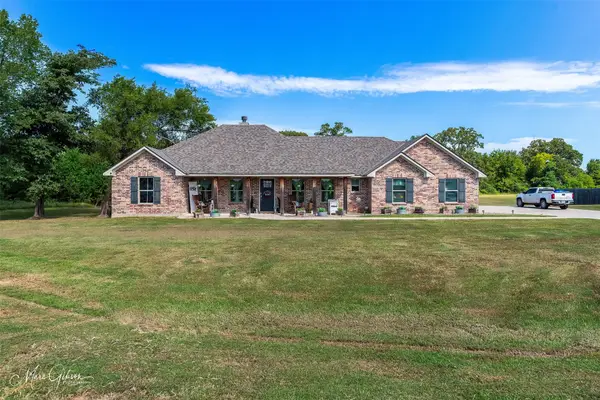 $272,950Active3 beds 2 baths1,655 sq. ft.
$272,950Active3 beds 2 baths1,655 sq. ft.6138 Windwood Estates Drive, Shreveport, LA 71107
MLS# 21030467Listed by: DIAMOND REALTY & ASSOCIATES - New
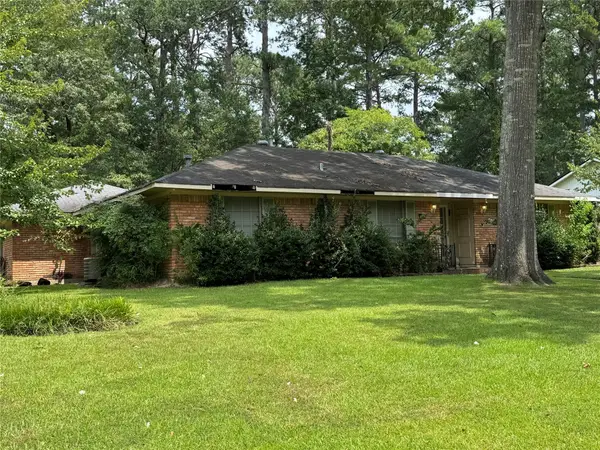 $145,000Active3 beds 2 baths1,620 sq. ft.
$145,000Active3 beds 2 baths1,620 sq. ft.9449 Pitch Pine Drive, Shreveport, LA 71118
MLS# 21031660Listed by: KELLER WILLIAMS NORTHWEST - New
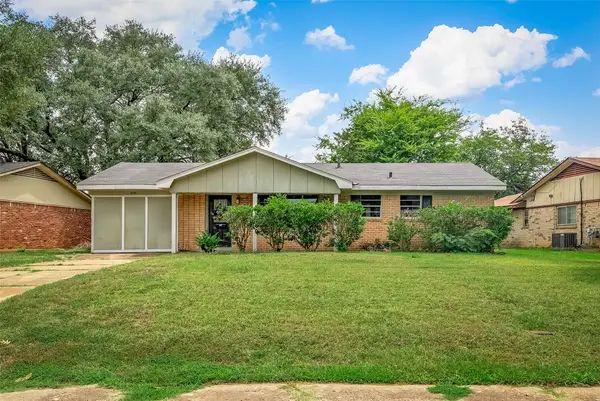 $154,950Active4 beds 2 baths1,413 sq. ft.
$154,950Active4 beds 2 baths1,413 sq. ft.9039 Sara Lane, Shreveport, LA 71118
MLS# 21030863Listed by: COLDWELL BANKER APEX, REALTORS - New
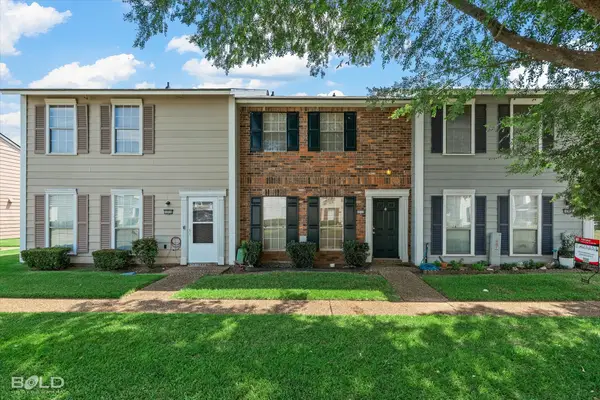 $99,900Active2 beds 2 baths1,197 sq. ft.
$99,900Active2 beds 2 baths1,197 sq. ft.10318 Loma Vista Drive, Shreveport, LA 71115
MLS# 21031229Listed by: RE/MAX UNITED - New
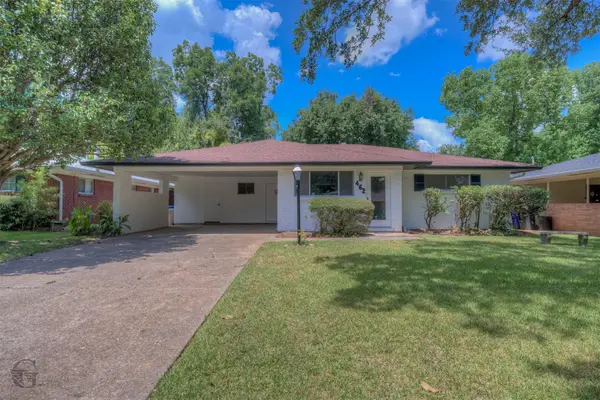 $265,000Active3 beds 2 baths2,141 sq. ft.
$265,000Active3 beds 2 baths2,141 sq. ft.462 Gloria Avenue, Shreveport, LA 71105
MLS# 21030967Listed by: DIAMOND REALTY & ASSOCIATES - New
 $186,000Active3 beds 2 baths1,703 sq. ft.
$186,000Active3 beds 2 baths1,703 sq. ft.9800 Hadrians Way, Shreveport, LA 71118
MLS# 21031126Listed by: FRIESTAD REALTY
