6201 Gaylyn Drive, Shreveport, LA 71105
Local realty services provided by:Better Homes and Gardens Real Estate Winans
6201 Gaylyn Drive,Shreveport, LA 71105
$239,900
- 3 Beds
- 2 Baths
- 2,734 sq. ft.
- Single family
- Active
Listed by:david rollins318-868-3600
Office:century 21 elite
MLS#:21037565
Source:GDAR
Price summary
- Price:$239,900
- Price per sq. ft.:$87.75
About this home
Beautiful well maintained Broadmoor home sitting on a large corner lot. This home features an updated kitchen with new granite counter tops, new tile backsplash, new cabinet doors and most of the appliances are new stainless appliances including a wine cooler. Dishwasher is appx 3 years old. The den has new carpet. The huge living room boasts fresh paint, wood parquet flooring, gas start wood burning fireplace and built-in bookcase. Just off the kitchen is a spacious breakfast room with built-in cabinets, desk and coffee bar, fresh paint. New high quality vinyl flooring was just installed in kitchen, breakfast area and laundry. Need more space when entertaining? This home has a large formal dining room with new carpet and beautiful chandelier. A large primary bedroom has 2 closets, 1 is a walk-in, a built-in chest of drawers, wood look vinyl flooring and an ensuite bath with dual sinks on a large counter top, large easy entry shower, handicap bars and plenty of cabinet space. Both guest bedrooms are spacious and feature wood look vinyl flooring. The laundry room is large and has plenty of cabinet space, sink and room for a freezer. The front of the home is flanked by gorgeous large oak trees along with a big beautiful magnolia. Lots of backyard space with covered patio and privacy fencing and storage room. Roof and gutters were installed in 2018 and the garage door replaced in 2020. Need a workshop? At the side of the 2 car garage is a large workshop with electricity and built-ins and there is a big storage room on the other side of the garage. If you have been looking for a home in this sought after neighborhood, then don't let this one get away. Professional photos coming soon.
Contact an agent
Home facts
- Year built:1966
- Listing ID #:21037565
- Added:1 day(s) ago
- Updated:September 22, 2025 at 07:48 PM
Rooms and interior
- Bedrooms:3
- Total bathrooms:2
- Full bathrooms:2
- Living area:2,734 sq. ft.
Heating and cooling
- Cooling:Ceiling Fans, Central Air, Electric
- Heating:Central, Fireplaces, Natural Gas
Structure and exterior
- Year built:1966
- Building area:2,734 sq. ft.
- Lot area:0.32 Acres
Schools
- High school:Caddo ISD Schools
- Middle school:Caddo ISD Schools
Finances and disclosures
- Price:$239,900
- Price per sq. ft.:$87.75
New listings near 6201 Gaylyn Drive
- New
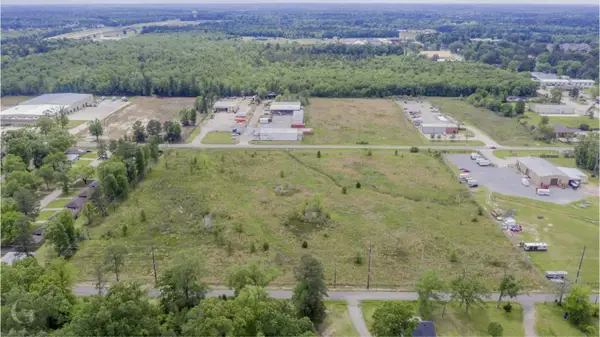 $675,000Active10 Acres
$675,000Active10 Acres0 Mount Zion, Shreveport, LA 71106
MLS# 21066725Listed by: WALKER-ALLEY & ASSOCIATES - New
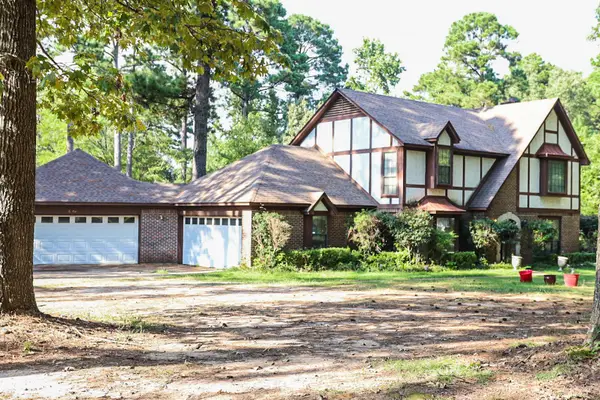 $275,000Active3 beds 3 baths2,403 sq. ft.
$275,000Active3 beds 3 baths2,403 sq. ft.6808 Snowmass Street, Shreveport, LA 71119
MLS# 21066573Listed by: CENTURY 21 ELITE - New
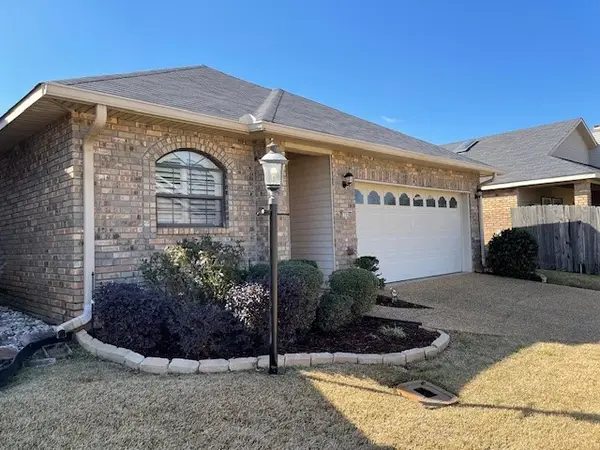 $219,900Active2 beds 2 baths1,543 sq. ft.
$219,900Active2 beds 2 baths1,543 sq. ft.7706 Millicent Circle, Shreveport, LA 71105
MLS# 21066231Listed by: CENTURY 21 UNITED - New
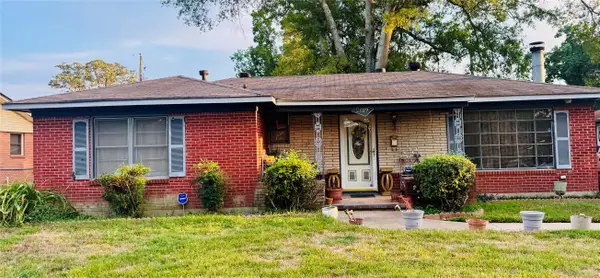 $74,900Active3 beds 1 baths1,172 sq. ft.
$74,900Active3 beds 1 baths1,172 sq. ft.2019 Alma Street, Shreveport, LA 71108
MLS# 21065429Listed by: COLDWELL BANKER APEX, REALTORS - New
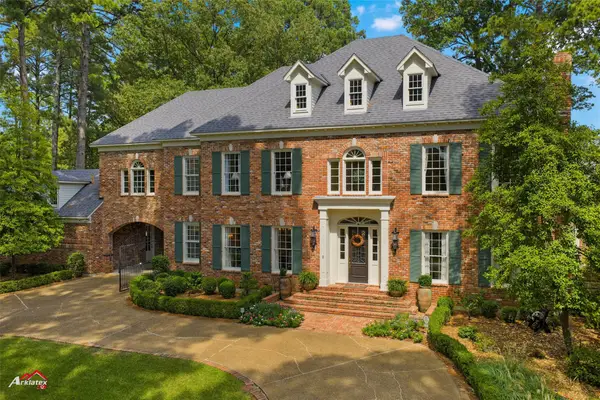 $1,650,000Active4 beds 5 baths5,630 sq. ft.
$1,650,000Active4 beds 5 baths5,630 sq. ft.7211 Gilbert Drive, Shreveport, LA 71106
MLS# 21055173Listed by: PINNACLE REALTY ADVISORS - New
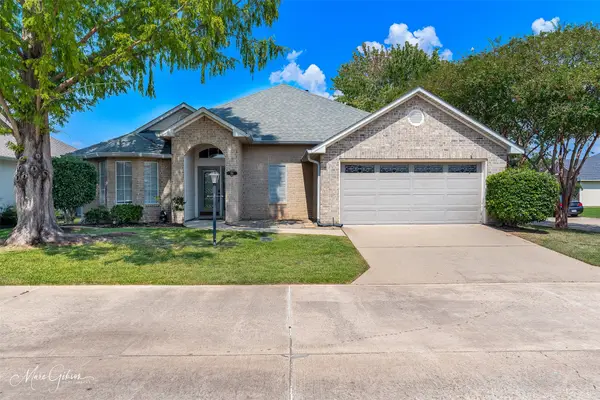 $275,000Active3 beds 2 baths2,096 sq. ft.
$275,000Active3 beds 2 baths2,096 sq. ft.158 Palisade Lane, Shreveport, LA 71115
MLS# 21065709Listed by: DIVINE REAL ESTATE - New
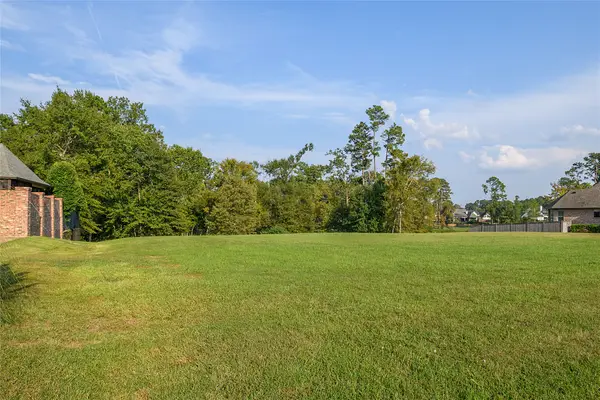 $160,000Active0.65 Acres
$160,000Active0.65 Acres1162 Waters Edge Circle, Shreveport, LA 71106
MLS# 21064680Listed by: PELICAN REALTY ADVISORS - New
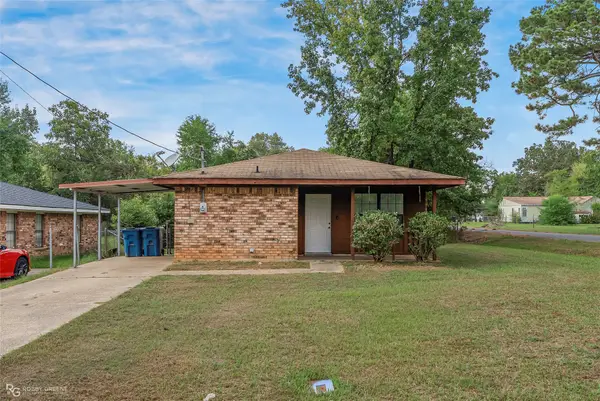 $120,000Active3 beds 1 baths1,025 sq. ft.
$120,000Active3 beds 1 baths1,025 sq. ft.242 W Warriner Avenue, Shreveport, LA 71107
MLS# 21065660Listed by: PINNACLE REALTY ADVISORS - New
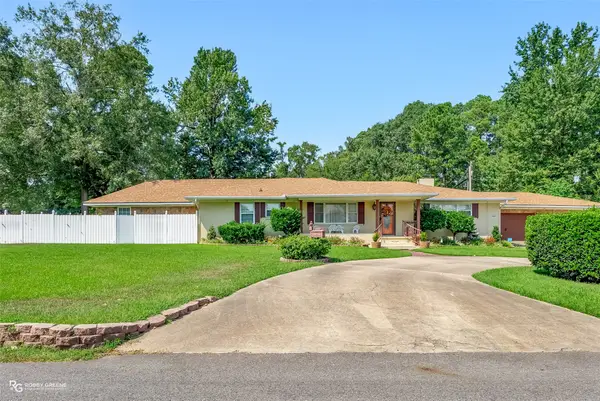 $330,000Active3 beds 2 baths3,104 sq. ft.
$330,000Active3 beds 2 baths3,104 sq. ft.5960 Thornhill Avenue, Shreveport, LA 71106
MLS# 21065693Listed by: DIAMOND REALTY & ASSOCIATES
