631 Gladstone Boulevard, Shreveport, LA 71104
Local realty services provided by:Better Homes and Gardens Real Estate Rhodes Realty
Listed by: candice cannon318-868-3600
Office: century 21 elite
MLS#:21118480
Source:GDAR
Price summary
- Price:$168,900
- Price per sq. ft.:$103.05
About this home
Located in the heart of Shreveport’s historic Highland neighborhood, this Craftsman-style bungalow blends classic charm with thoughtful updates & flexible living spaces. The home features tall ceilings, large windows that bring in plenty of natural light, & a spacious living & dining area anchored by a decorative fireplace. Luxury vinyl plank flooring was installed in 2022, creating a smooth flow through the main living areas, while the bedrooms feature updated carpet for added comfort.
The kitchen offers abundant cabinetry, quartz counters, gas cooking, a coffee bar setup, & space for laundry & pantry storage. An additional nook off the kitchen adds versatility—perfect for a small breakfast area, hobby space, or reading corner. Three comfortable bedrooms sit off a central hallway along with a full bath offering granite-style counters, built-ins, & linen storage. A bonus room with ceiling fan & closet provides added flexibility for an office, nursery, workout area, or playroom.
Recent improvements include newer energy-efficient windows with a transferable warranty, a 2020 roof, & HVAC under an active service contract. Outside, the partially fenced backyard offers space for gardening or relaxation, along with covered parking via a 2-car carport & additional paved parking.
Enjoy the walkable, vibrant Highland lifestyle with close proximity to nearby parks, local cafés, LSU Health, Centenary College, downtown Shreveport, shopping corridors, & quick access to I-49 & I-20. Situated near top-rated area schools & surrounded by sidewalks, tree-lined streets, & neighborhood character, this home offers both convenience & timeless appeal.
(Some interior photos include virtual staging.)
Contact an agent
Home facts
- Year built:1935
- Listing ID #:21118480
- Added:202 day(s) ago
- Updated:February 11, 2026 at 12:41 PM
Rooms and interior
- Bedrooms:3
- Total bathrooms:1
- Full bathrooms:1
- Living area:1,639 sq. ft.
Heating and cooling
- Cooling:Ceiling Fans, Central Air, Electric
- Heating:Central, Fireplaces, Natural Gas
Structure and exterior
- Year built:1935
- Building area:1,639 sq. ft.
- Lot area:0.15 Acres
Schools
- High school:Caddo ISD Schools
- Middle school:Caddo ISD Schools
- Elementary school:Caddo ISD Schools
Finances and disclosures
- Price:$168,900
- Price per sq. ft.:$103.05
- Tax amount:$1,466
New listings near 631 Gladstone Boulevard
- New
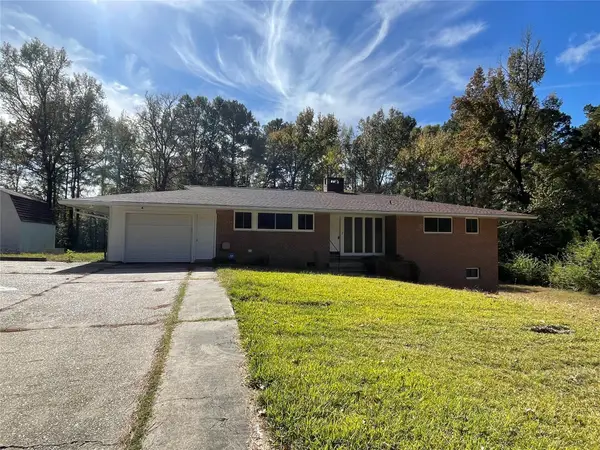 $185,000Active4 beds 5 baths2,729 sq. ft.
$185,000Active4 beds 5 baths2,729 sq. ft.6623 Jefferson Paige Road, Shreveport, LA 71119
MLS# 21174844Listed by: KELLER WILLIAMS NORTHWEST - New
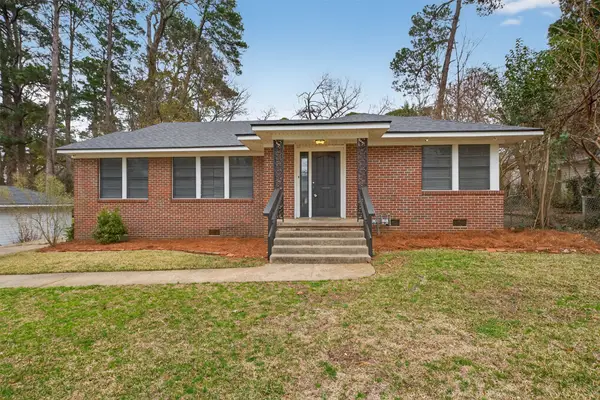 $215,000Active3 beds 2 baths2,144 sq. ft.
$215,000Active3 beds 2 baths2,144 sq. ft.4015 Richmond Avenue, Shreveport, LA 71106
MLS# 21177491Listed by: COLDWELL BANKER APEX, REALTORS - New
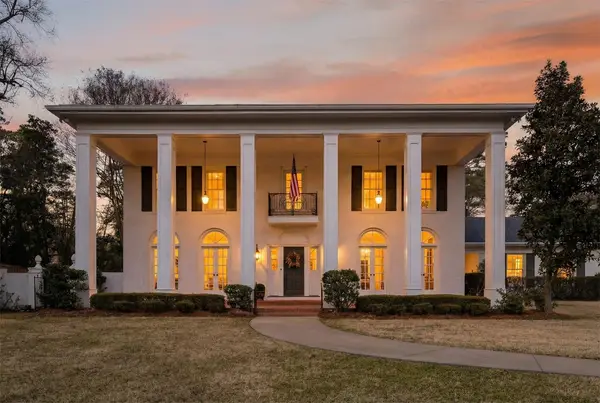 $1,475,000Active4 beds 4 baths5,339 sq. ft.
$1,475,000Active4 beds 4 baths5,339 sq. ft.6607 Gilbert Drive, Shreveport, LA 71106
MLS# 21177434Listed by: COLDWELL BANKER APEX, REALTORS 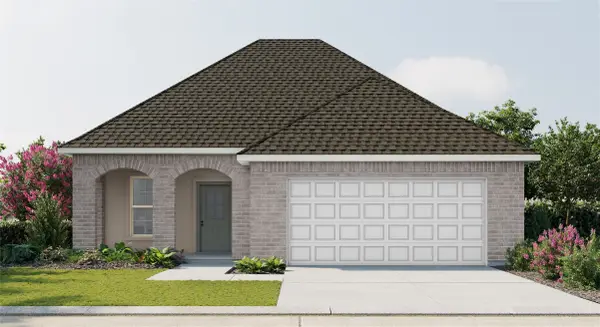 $279,745Pending3 beds 2 baths1,642 sq. ft.
$279,745Pending3 beds 2 baths1,642 sq. ft.321 Skyhawk Lane, Shreveport, LA 71106
MLS# 21177306Listed by: CICERO REALTY LLC- New
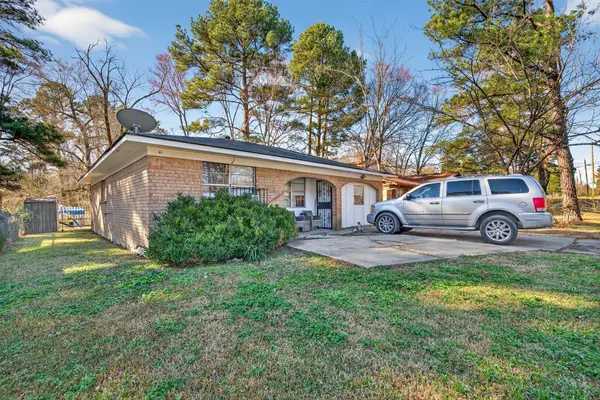 $99,000Active4 beds 2 baths913 sq. ft.
$99,000Active4 beds 2 baths913 sq. ft.2791 Kelsey Street, Shreveport, LA 71107
MLS# 21164947Listed by: BERKSHIRE HATHAWAY HOMESERVICES ALLY REAL ESTATE - New
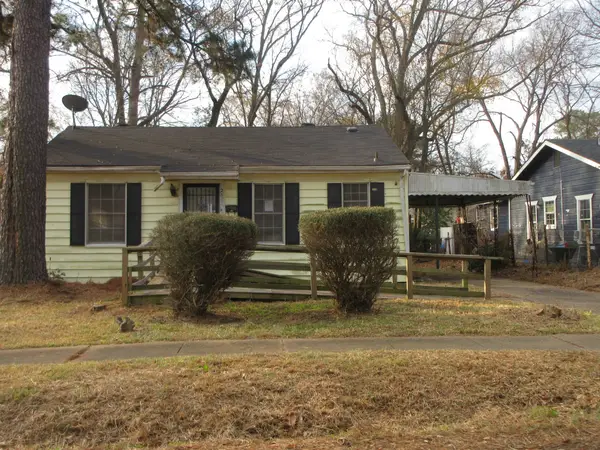 $34,900Active3 beds 2 baths1,300 sq. ft.
$34,900Active3 beds 2 baths1,300 sq. ft.2825 Corbitt Street, Shreveport, LA 71108
MLS# 21177077Listed by: PRIME REAL ESTATE, LLC - New
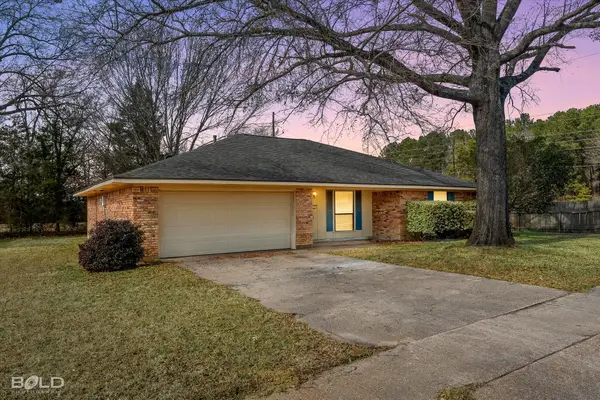 $199,900Active3 beds 2 baths1,624 sq. ft.
$199,900Active3 beds 2 baths1,624 sq. ft.9200 Dawn Ridge Drive, Shreveport, LA 71118
MLS# 21165132Listed by: BERKSHIRE HATHAWAY HOMESERVICES ALLY REAL ESTATE - New
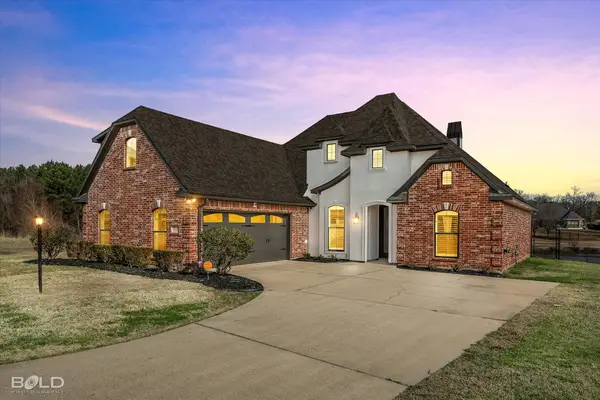 $349,900Active4 beds 3 baths2,286 sq. ft.
$349,900Active4 beds 3 baths2,286 sq. ft.9675 Heron Springs Drive, Shreveport, LA 71106
MLS# 21166810Listed by: BERKSHIRE HATHAWAY HOMESERVICES ALLY REAL ESTATE - New
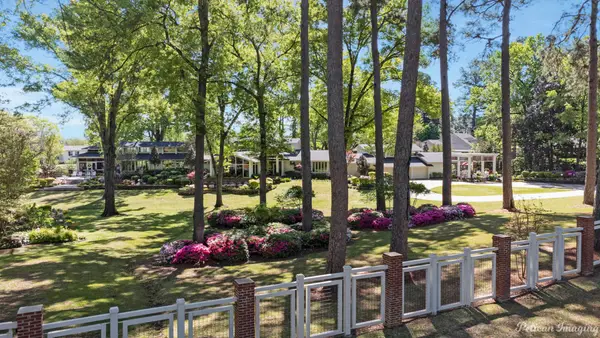 $1,250,000Active4 beds 5 baths7,358 sq. ft.
$1,250,000Active4 beds 5 baths7,358 sq. ft.7111 E Ridge Drive, Shreveport, LA 71106
MLS# 21174928Listed by: COLDWELL BANKER APEX, REALTORS - New
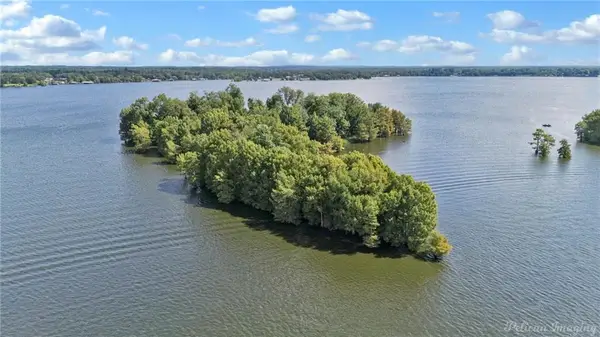 $895,000Active3 beds 2 baths2,100 sq. ft.
$895,000Active3 beds 2 baths2,100 sq. ft.0 Bird Island, Shreveport, LA 71119
MLS# 2541395Listed by: CENTURY 21 ELITE

