638 Ashbourne Drive, Shreveport, LA 71106
Local realty services provided by:Better Homes and Gardens Real Estate The Bell Group
Listed by: leigh smith318-233-1045
Office: pinnacle realty advisors
MLS#:21064381
Source:GDAR
Price summary
- Price:$224,500
- Price per sq. ft.:$115.13
About this home
BACK ON THE MARKET!!! REPAIRS HAVE BEEN COMPLETED!
Spacious and full of character, this 3-bedroom, 2-bath brick home offers 1,950 sq. ft. of living space in one of Shreveport’s oldest and most prestigious neighborhoods. Featuring two living areas plus a formal dining room, the family room boasts a wood-burning fireplace flanked by floor-to-ceiling bookshelves on one side and painted ceiling beams. Ceramic tile and wood flooring flow throughout. The kitchen includes electric appliances, and plenty of cabinet space. Enjoy a large utility room with built-in shelves and cabinets, plus a rear 2-car garage offering abundant storage and built-in shelving. The hall bath includes a relaxing jetted tub. Outdoors, a spacious fenced backyard with wood privacy fence and large patio is perfect for entertaining. Recent updates include a roof with architectural shingles less than 6 years old and a water heater under 10 years old. Rarely do homes of this size for smaller families become available in this sought-after area—don’t miss it!
Contact an agent
Home facts
- Year built:1975
- Listing ID #:21064381
- Added:87 day(s) ago
- Updated:December 16, 2025 at 01:13 PM
Rooms and interior
- Bedrooms:3
- Total bathrooms:2
- Full bathrooms:2
- Living area:1,950 sq. ft.
Heating and cooling
- Cooling:Central Air, Electric
- Heating:Central, Natural Gas
Structure and exterior
- Roof:Composition
- Year built:1975
- Building area:1,950 sq. ft.
- Lot area:0.25 Acres
Finances and disclosures
- Price:$224,500
- Price per sq. ft.:$115.13
- Tax amount:$3,073
New listings near 638 Ashbourne Drive
- New
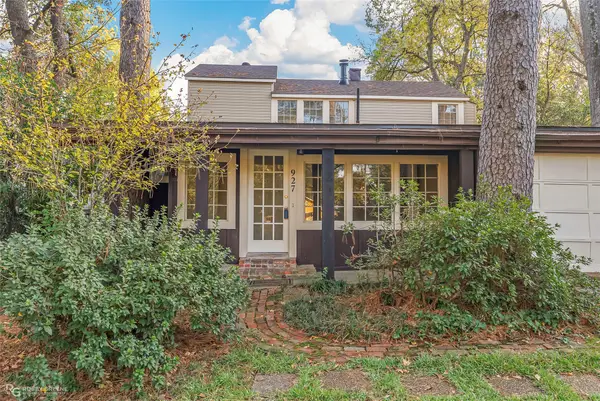 $184,500Active4 beds 2 baths2,332 sq. ft.
$184,500Active4 beds 2 baths2,332 sq. ft.927 Boulevard Street, Shreveport, LA 71104
MLS# 21133195Listed by: PELICAN REALTY ADVISORS - New
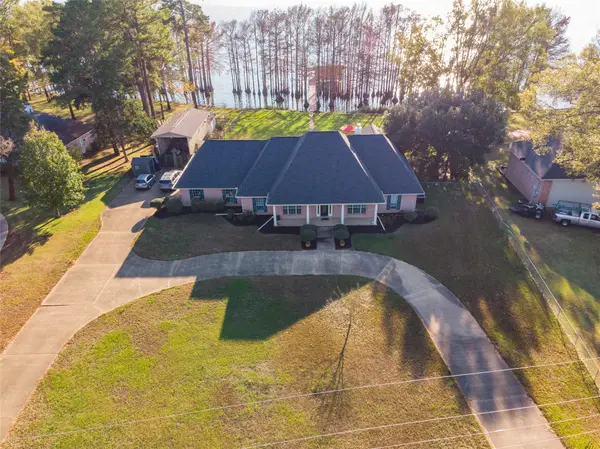 $849,900Active4 beds 4 baths3,116 sq. ft.
$849,900Active4 beds 4 baths3,116 sq. ft.6499 N Lakeshore Drive, Shreveport, LA 71107
MLS# 21124847Listed by: COLDWELL BANKER APEX, REALTORS - New
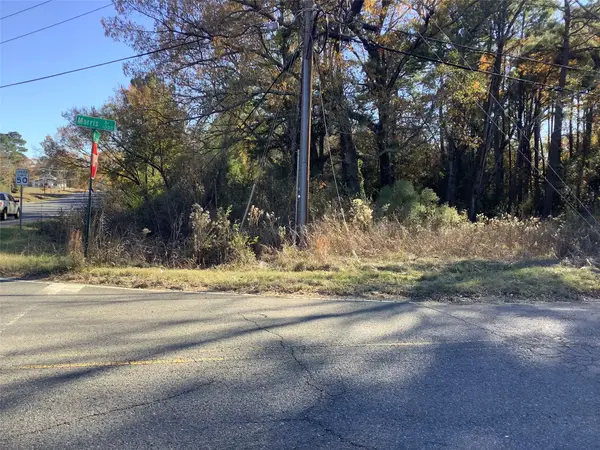 $85,000Active2 Acres
$85,000Active2 Acres0000 North Market Street, Shreveport, LA 71107
MLS# 21133252Listed by: APOGEE BROKERAGE PARTNERS, LLC - New
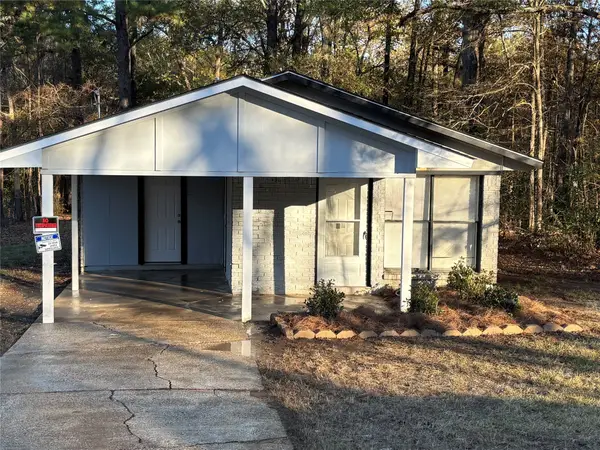 $58,000Active3 beds 1 baths889 sq. ft.
$58,000Active3 beds 1 baths889 sq. ft.1749 Audrey Lane, Shreveport, LA 71107
MLS# 21131920Listed by: IIM REALTY INC - New
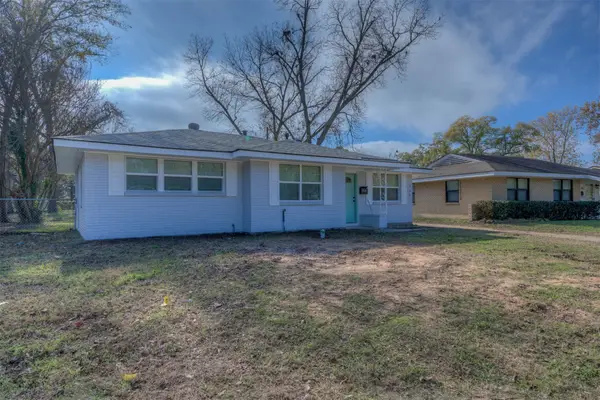 $144,900Active3 beds 1 baths1,042 sq. ft.
$144,900Active3 beds 1 baths1,042 sq. ft.715 E Washington Street, Shreveport, LA 71104
MLS# 21131869Listed by: RIZEN REALTY, LLC - New
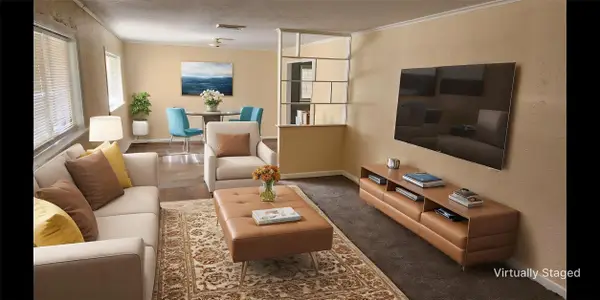 $125,000Active4 beds 2 baths1,782 sq. ft.
$125,000Active4 beds 2 baths1,782 sq. ft.3636 Milton Street, Shreveport, LA 71109
MLS# 21133073Listed by: COLDWELL BANKER APEX, REALTORS - New
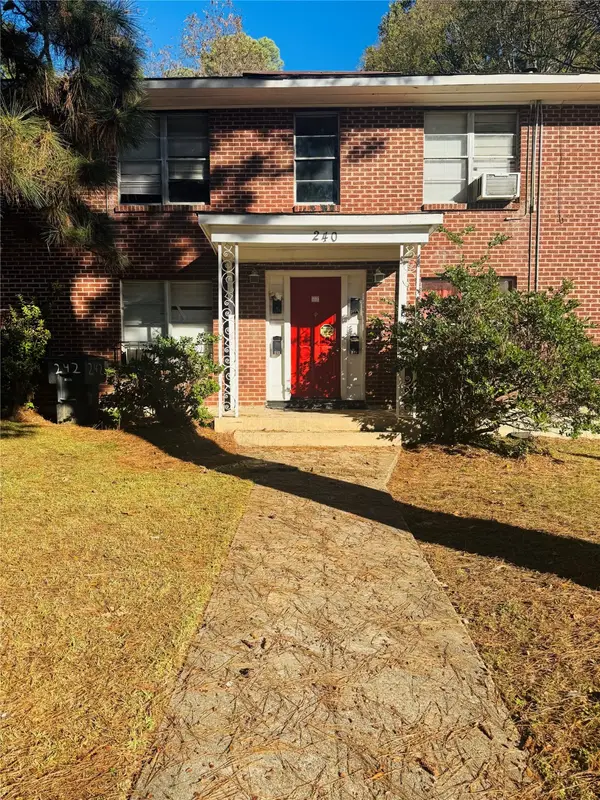 $245,000Active8 beds 4 baths4,116 sq. ft.
$245,000Active8 beds 4 baths4,116 sq. ft.240 Olive Street, Shreveport, LA 71104
MLS# 21118755Listed by: EXP REALTY, LLC - New
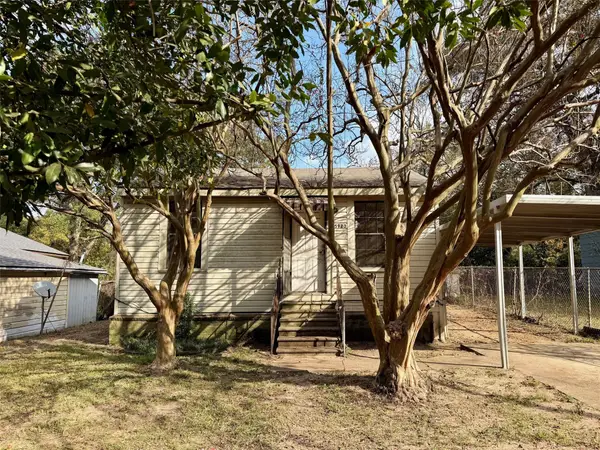 $40,000Active2 beds 1 baths984 sq. ft.
$40,000Active2 beds 1 baths984 sq. ft.5923 Henderson Avenue, Shreveport, LA 71106
MLS# 21132476Listed by: PINNACLE REALTY ADVISORS - Open Sun, 2 to 4pmNew
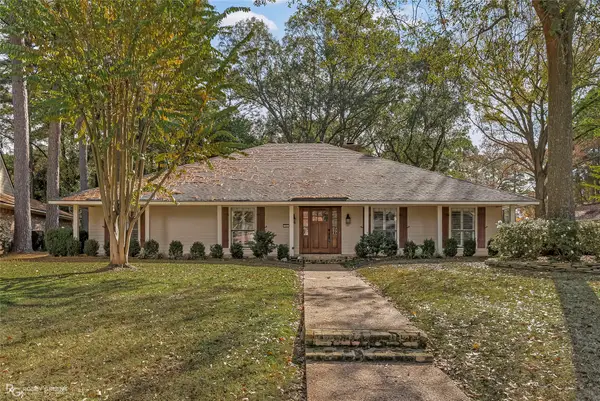 $399,900Active4 beds 3 baths2,527 sq. ft.
$399,900Active4 beds 3 baths2,527 sq. ft.736 Coachlight Road, Shreveport, LA 71106
MLS# 21132415Listed by: COLDWELL BANKER APEX, REALTORS - New
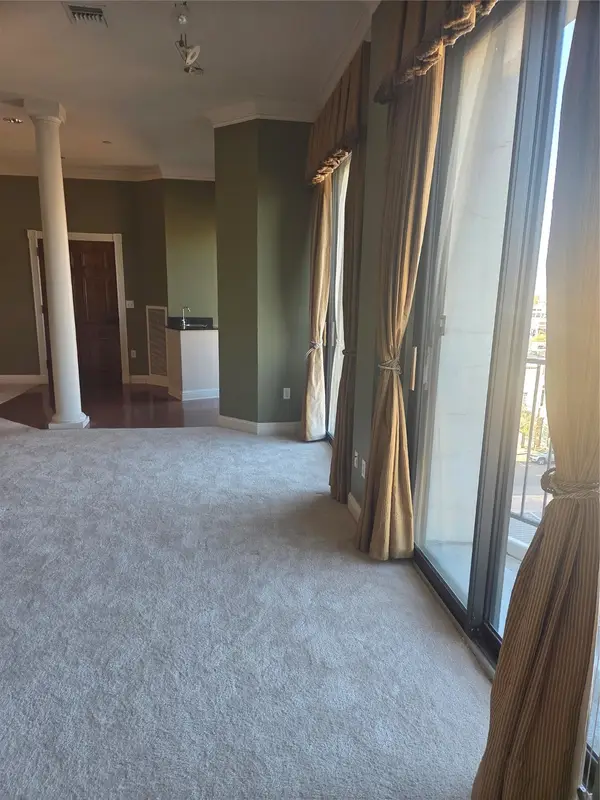 $247,500Active2 beds 2 baths1,550 sq. ft.
$247,500Active2 beds 2 baths1,550 sq. ft.229 Milam Street, Shreveport, LA 71101
MLS# 21129853Listed by: LITTLE REALTY INC
