651 Summerville Drive, Shreveport, LA 71115
Local realty services provided by:Better Homes and Gardens Real Estate Winans
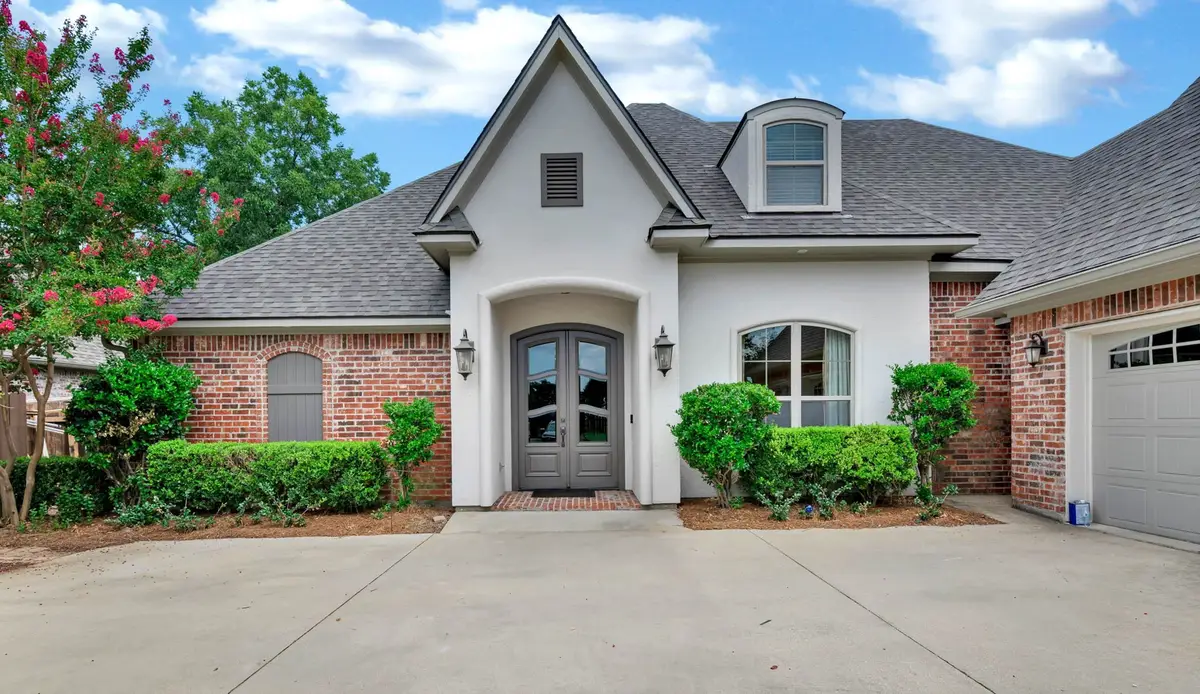
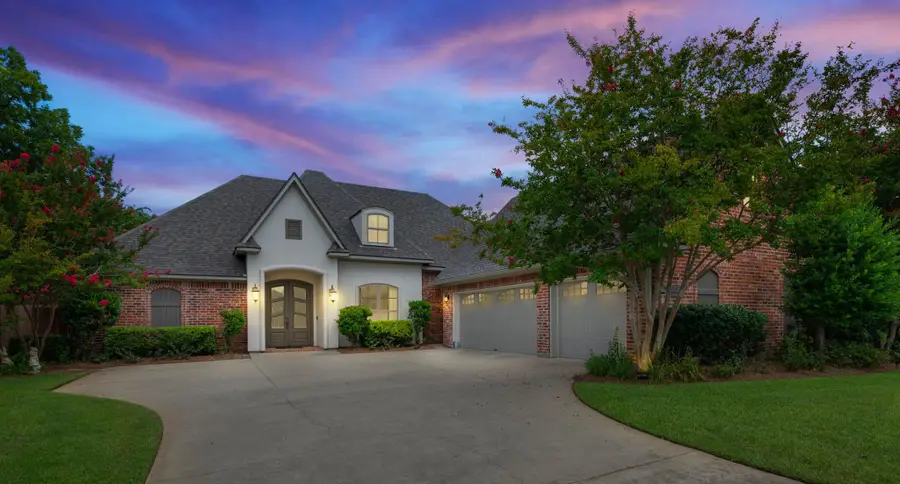
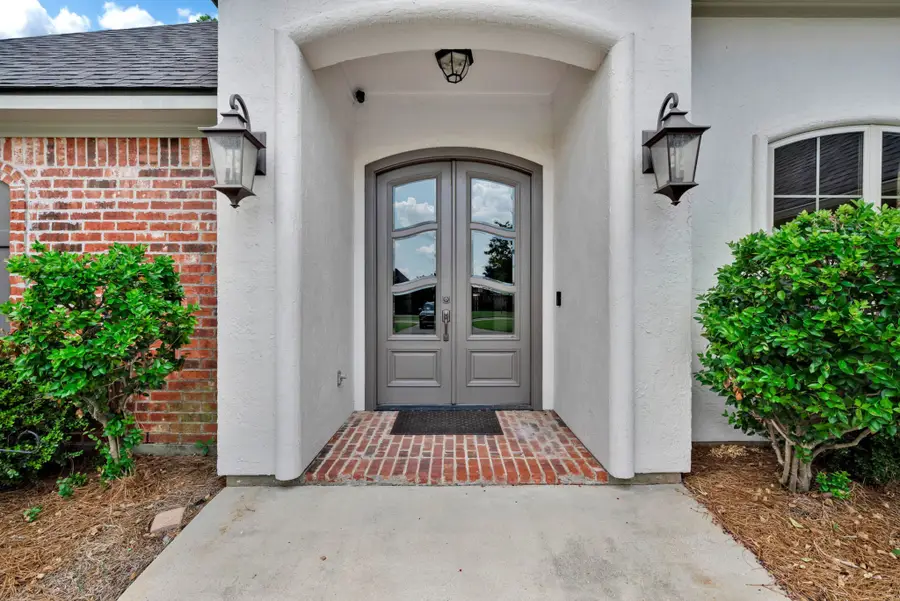
Listed by:danielle gosslee318-861-2461
Office:coldwell banker apex, realtors
MLS#:20964149
Source:GDAR
Price summary
- Price:$530,900
- Price per sq. ft.:$170.11
- Monthly HOA dues:$50
About this home
Discover this gorgeous move-in-ready 4-bedroom, 3.5-bath home nestled in the highly sought after Twelve Oaks neighborhood. Enjoy seamless access to restaurants, diverse shopping, and medical offices, all just moments away.
The open floor plan is ideal for hosting family and friends, as the living room, highlighted by a gas log fireplace, flows effortlessly into the kitchen and breakfast area. The gourmet kitchen is a culinary delight, complete with stainless steel appliances, a spacious island, custom cabinetry, and granite countertops.
Retreat to the remote primary en-suite, featuring a walk-in closet, dual vanities, a jetted tub, and a separate shower. Located downstairs are three bedrooms all with gorgeous hardwood floors and walk-in closets and two and one half baths with granite countertops and tile floors. Upstairs is the fourth bedroom with wood floors and walk-in closet, a full bath, and a game room that is adorned with carpeting, offering a versatile space for relaxation or entertainment.
A new roof was installed in June 2025; a pergola was installed in 2024 which covers the gorgeous flagstone patio and is perfect for outdoor gatherings. Thoughtfully designed with French drains on both sides, the home is built to withstand the elements with ease.
Community amenities elevate the locale further, featuring two swimming pools, two parks, walking trails, and a water pad for children. Celebrate festive occasions with neighborhood Easter egg hunts and grand fireworks displays on July 4th and New Year's Eve.
Enhancements such as spray foam insulation, two tankless water heaters, high efficiency furnaces, and an efficient irrigation system in both front and back yards underscore the home's commitment to quality and sustainability. Completing this extraordinary offering is a spacious 3-car garage and storage room, providing ample storage space.
Contact an agent
Home facts
- Year built:2010
- Listing Id #:20964149
- Added:5 day(s) ago
- Updated:August 12, 2025 at 10:10 PM
Rooms and interior
- Bedrooms:4
- Total bathrooms:4
- Full bathrooms:3
- Half bathrooms:1
- Living area:3,121 sq. ft.
Heating and cooling
- Cooling:Central Air, Electric
- Heating:Central, Natural Gas
Structure and exterior
- Roof:Composition
- Year built:2010
- Building area:3,121 sq. ft.
- Lot area:0.27 Acres
Schools
- High school:Caddo ISD Schools
- Middle school:Caddo ISD Schools
- Elementary school:Caddo ISD Schools
Finances and disclosures
- Price:$530,900
- Price per sq. ft.:$170.11
- Tax amount:$6,308
New listings near 651 Summerville Drive
- New
 $35,000Active4 beds 2 baths2,800 sq. ft.
$35,000Active4 beds 2 baths2,800 sq. ft.1649 Michel Street, Shreveport, LA 71108
MLS# 21034277Listed by: KELLER WILLIAMS NORTHWEST - New
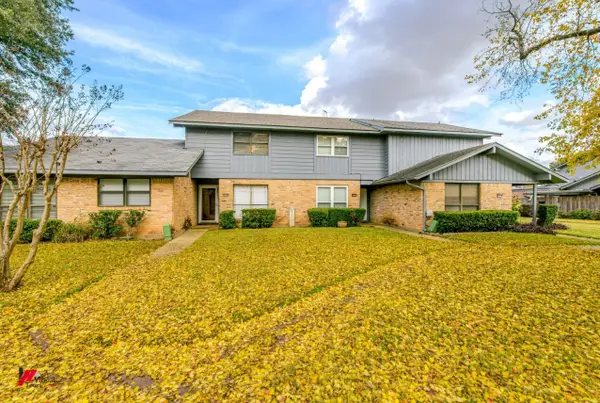 $149,500Active3 beds 2 baths1,357 sq. ft.
$149,500Active3 beds 2 baths1,357 sq. ft.10104 Hanover, Shreveport, LA 71115
MLS# 21034188Listed by: CENTURY 21 UNITED - New
 $250,000Active4 beds 2 baths2,161 sq. ft.
$250,000Active4 beds 2 baths2,161 sq. ft.507 Wilkinson Street, Shreveport, LA 71104
MLS# 21033702Listed by: OPTIONS REALTY LA, LLC - New
 $260,000Active3 beds 2 baths1,744 sq. ft.
$260,000Active3 beds 2 baths1,744 sq. ft.3900 Ridgeway Avenue, Shreveport, LA 71107
MLS# 21033649Listed by: EPIQUE INC - New
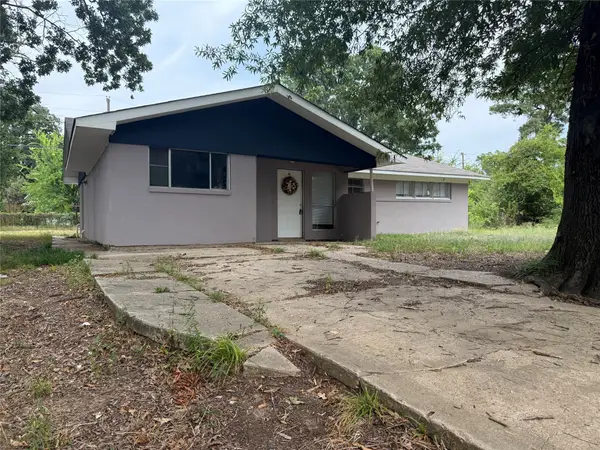 $80,000Active4 beds 2 baths1,376 sq. ft.
$80,000Active4 beds 2 baths1,376 sq. ft.7101 Devonshire Circle, Shreveport, LA 71106
MLS# 21033343Listed by: DIAMOND REALTY & ASSOCIATES - New
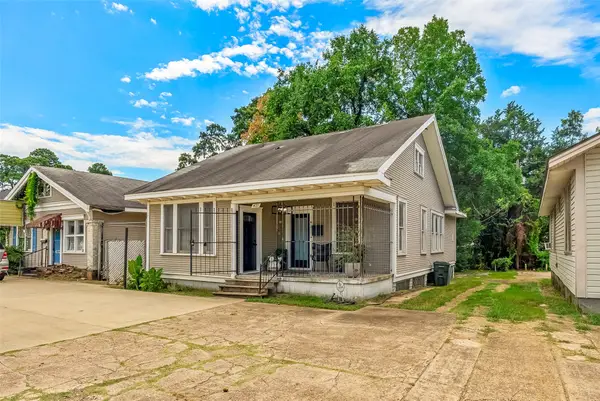 $156,000Active3 beds 1 baths2,373 sq. ft.
$156,000Active3 beds 1 baths2,373 sq. ft.427 Kings Highway, Shreveport, LA 71104
MLS# 21033370Listed by: HOMESMART REALTY SOUTH - New
 $84,900Active4 beds 2 baths1,728 sq. ft.
$84,900Active4 beds 2 baths1,728 sq. ft.3210 Desoto Street, Shreveport, LA 71109
MLS# 21031509Listed by: CENTURY 21 ELITE - New
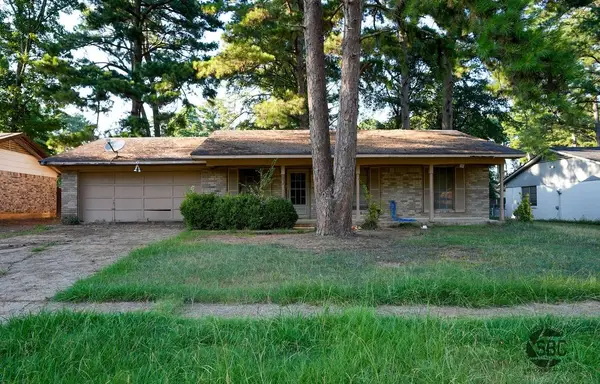 $103,000Active3 beds 3 baths1,418 sq. ft.
$103,000Active3 beds 3 baths1,418 sq. ft.2814 Silver Pine Lane, Shreveport, LA 71108
MLS# 21033991Listed by: ONE STOP REAL ESTATE - New
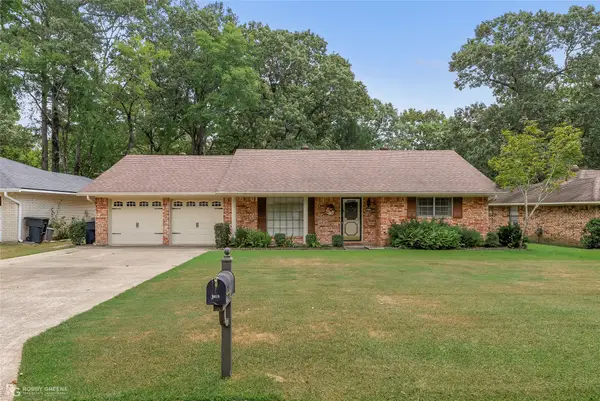 $225,000Active4 beds 2 baths1,924 sq. ft.
$225,000Active4 beds 2 baths1,924 sq. ft.9815 Hearthside Circle, Shreveport, LA 71118
MLS# 21033995Listed by: ESTEP & ASSOCIATES REAL ESTATE SERVICES, LLC - New
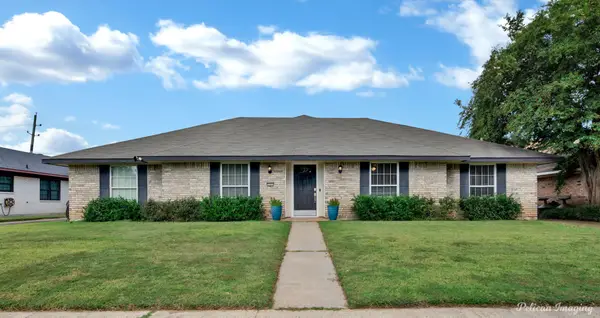 $265,000Active4 beds 2 baths2,182 sq. ft.
$265,000Active4 beds 2 baths2,182 sq. ft.9305 Wiscassett Drive, Shreveport, LA 71115
MLS# 21021524Listed by: OSBORN HAYS REAL ESTATE, LLC
