7112 E Ridge Drive, Shreveport, LA 71106
Local realty services provided by:Better Homes and Gardens Real Estate Lindsey Realty
7112 E Ridge Drive,Shreveport, LA 71106
$665,000
- 3 Beds
- 3 Baths
- 3,572 sq. ft.
- Single family
- Active
Listed by: susannah hodges, sara moore318-505-2875
Office: susannah hodges, llc.
MLS#:20887710
Source:GDAR
Price summary
- Price:$665,000
- Price per sq. ft.:$186.17
About this home
This beautiful, one-story, quintessentially Southern home in the sought-after Pierremont area features classic architecture. Located within minutes of Shreveport’s best shopping and restaurants, this stunning property boasts outdoor and entertaining spaces, a large yard – just under an acre, mature trees and magazine-worthy grounds, swimming pool, and multi-level patios and decks. Gorgeous Foyer with oak floors, front door flanked by wide sidelights, classical brass cloche light fixture and chair rail. Large sunlit formal Living Room with classic built-ins, custom moulding, and large bay window. Oversized formal Dining Room with stunning brass and crystal chandelier, chair rail, and wood floors. Updated Kitchen with stainless steel Thermador appliances, side-by-side fridge-freezer, 6-burner gas cooktop, farm sink, ice maker, warming drawer, ample to-the-ceiling cabinetry, stone countertops, travertine backsplash, and a pass-through bar to the Living Room. Breakfast Room with a quaint banquette makes a wonderful place to spend a relaxing morning at home. Multiple Living Room spaces provide countless opportunities to arrange furniture to your living space liking. Natural light floods the rear living spaces through an entire wall of windows and French doors from a magical outdoor living space, featured on several local garden tours throughout the years. Vaulted screeed-in porch with wood ceiling, gas-log fireplace and TV. Oversized Utility Room with stone countertops and utility sink. Loads of storage. Oversized bedrooms. Beautiful, updated baths throughout. Lovely in-ground chlorine pool. Oversized lot, which would make for an easy addition. Rear driveway to John’s Bluff Circle. Generator.
Contact an agent
Home facts
- Year built:1952
- Listing ID #:20887710
- Added:283 day(s) ago
- Updated:January 11, 2026 at 12:35 PM
Rooms and interior
- Bedrooms:3
- Total bathrooms:3
- Full bathrooms:2
- Half bathrooms:1
- Living area:3,572 sq. ft.
Heating and cooling
- Cooling:Central Air
- Heating:Central
Structure and exterior
- Year built:1952
- Building area:3,572 sq. ft.
- Lot area:0.93 Acres
Schools
- High school:Caddo ISD Schools
- Middle school:Caddo ISD Schools
- Elementary school:Caddo ISD Schools
Finances and disclosures
- Price:$665,000
- Price per sq. ft.:$186.17
- Tax amount:$8,937
New listings near 7112 E Ridge Drive
- New
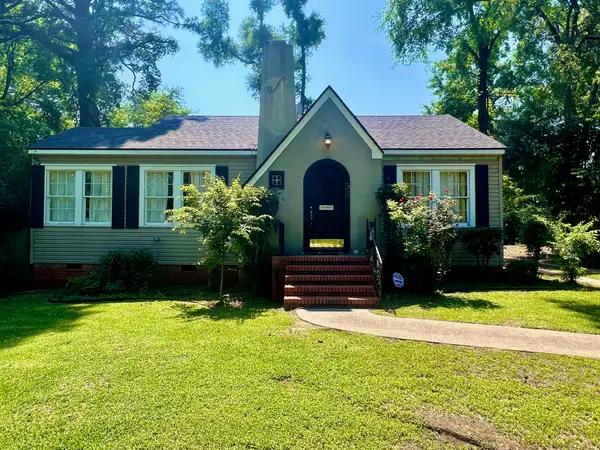 $275,000Active3 beds 2 baths1,986 sq. ft.
$275,000Active3 beds 2 baths1,986 sq. ft.3820 Baltimore Avenue, Shreveport, LA 71106
MLS# 21150339Listed by: EXP REALTY, LLC - New
 $170,000Active3 beds 2 baths1,695 sq. ft.
$170,000Active3 beds 2 baths1,695 sq. ft.9014 Southwood Drive #16-161404-17-19, Shreveport, LA 71118
MLS# 21150272Listed by: OPTIONS REALTY LA, LLC - New
 $239,900Active3 beds 2 baths2,327 sq. ft.
$239,900Active3 beds 2 baths2,327 sq. ft.912 Prospect Street, Shreveport, LA 71104
MLS# 21145437Listed by: KELLER WILLIAMS NORTHWEST 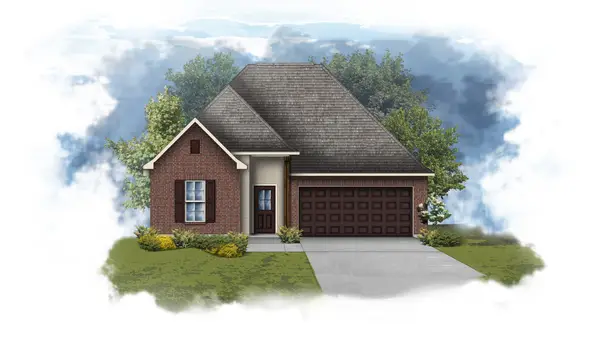 $290,148Pending3 beds 2 baths1,848 sq. ft.
$290,148Pending3 beds 2 baths1,848 sq. ft.268 Hawker Street, Shreveport, LA 71106
MLS# 21149997Listed by: CICERO REALTY LLC- New
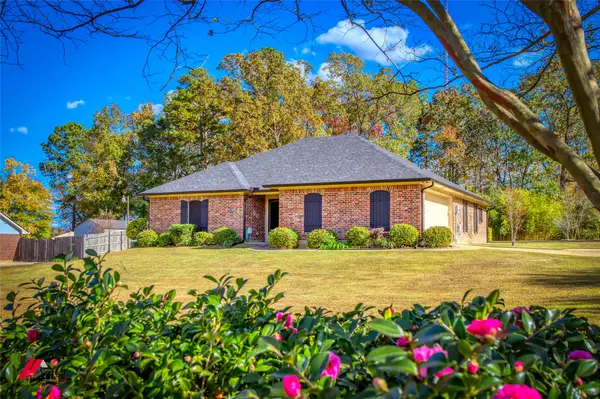 $315,000Active3 beds 2 baths1,813 sq. ft.
$315,000Active3 beds 2 baths1,813 sq. ft.8064 Chickamauga Trail, Shreveport, LA 71107
MLS# 21125811Listed by: THE ASSET AGENCY REAL ESTATE FIRM, LLC - New
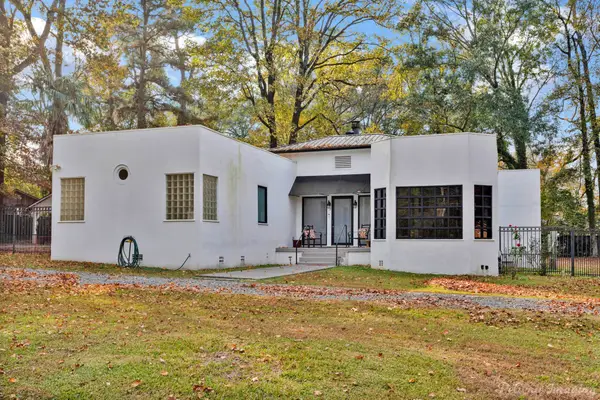 $273,000Active3 beds 2 baths1,896 sq. ft.
$273,000Active3 beds 2 baths1,896 sq. ft.3145 Old Mooringsport Road, Shreveport, LA 71107
MLS# 21149390Listed by: PELICAN REALTY ADVISORS - New
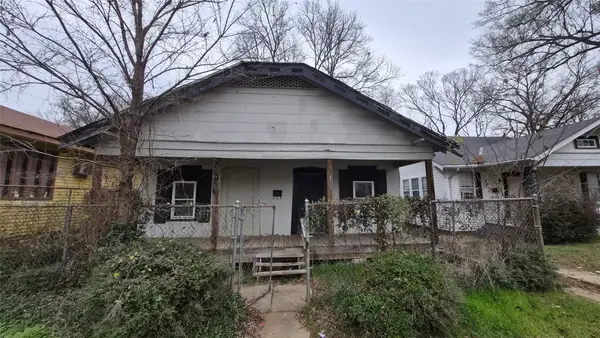 $25,000Active3 beds 1 baths1,167 sq. ft.
$25,000Active3 beds 1 baths1,167 sq. ft.2922 Judson Street, Shreveport, LA 71109
MLS# 21149871Listed by: HOUSELIFE PROPERTIES, LLC - New
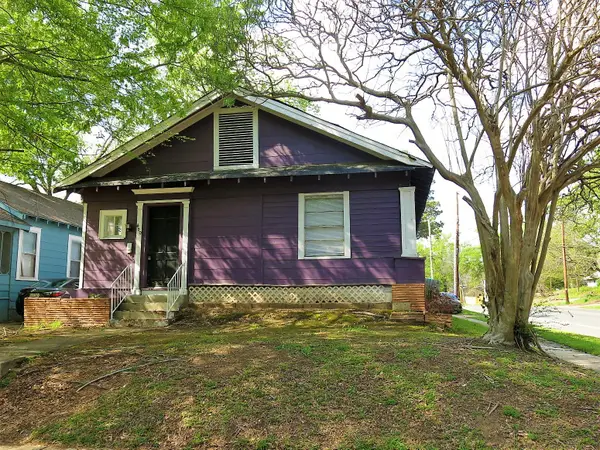 $225,000Active4 beds 2 baths2,469 sq. ft.
$225,000Active4 beds 2 baths2,469 sq. ft.400 Washington Street, Shreveport, LA 71104
MLS# 21150050Listed by: SPARTAN REALTY - New
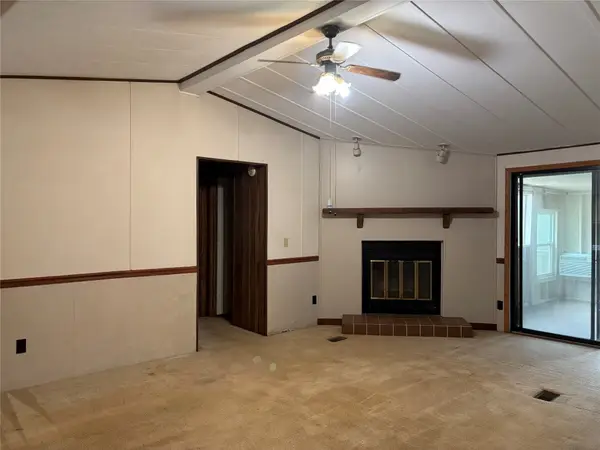 $189,900Active3 beds 2 baths1,680 sq. ft.
$189,900Active3 beds 2 baths1,680 sq. ft.6955 Alvin York Lane, Shreveport, LA 71107
MLS# 21129341Listed by: THE ASSET AGENCY REAL ESTATE FIRM, LLC - New
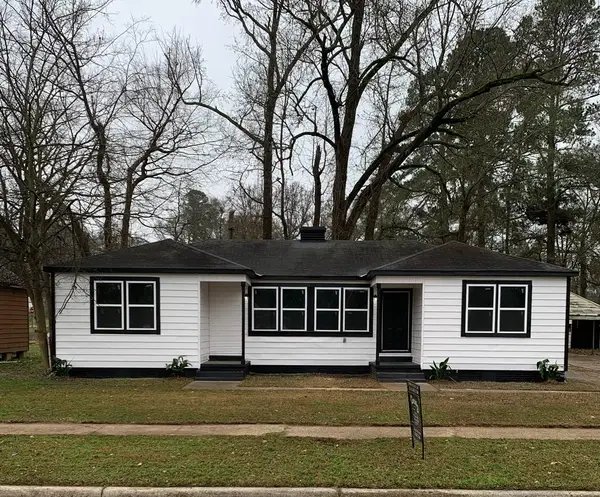 $89,000Active5 beds 2 baths1,600 sq. ft.
$89,000Active5 beds 2 baths1,600 sq. ft.3809 Penick, Shreveport, LA 71109
MLS# 21149322Listed by: CENTURY 21 ELITE
