7417 Weathertop Drive, Shreveport, LA 71107
Local realty services provided by:Better Homes and Gardens Real Estate Rhodes Realty
Listed by: krystal womack318-746-0011
Office: diamond realty & associates
MLS#:20751241
Source:GDAR
Price summary
- Price:$908,000
- Price per sq. ft.:$181.75
About this home
NEW PRICE REFLECTS MINERAL INCLUSION AT ACT OF SALE TO BUYER! CURRENT MINERAL LEASE WITH BUY OUT OFFERS! ASSUMABLE VA LOAN AVAILABLE @ 4% with qualifying buyer!! Call for details! Welcome to this beautifully unique home that has so much to offer. Walking into this large home you are greeted with a courtyard entry and a piano or showroom. The kitchen will greet you as well as the expansive living area in the heart of the home. The kitchen features a butlers pantry but this isn't your average pantry. This pantry was built to be a storm shelter. Wow! Primary bedroom is remote and includes a large walk in shower that was designed to be handicapped accessible. The large primary bedroom also offers access to the spacious back porch. Speaking of back porch, how about a built in outdoor grill area? At the other side of the large living area you will find the other bedrooms! This home is a true 3 bedroom home with each bedroom having it's own en-suite bathroom. This home features rooms that do not have closets (bonus room, library, office) that could be used as bedrooms. And that isn't everything. This home also features an in-law suite that has it's own entry, garage, 2 bathrooms, full kitchen, laundry & den and private back yard. Vacation rental, maybe? And don't forget about the back up generator! Also, ask about assumable loan options. This home offers a lot of options! Come see!
Contact an agent
Home facts
- Year built:2022
- Listing ID #:20751241
- Added:440 day(s) ago
- Updated:December 25, 2025 at 12:36 PM
Rooms and interior
- Bedrooms:6
- Total bathrooms:6
- Full bathrooms:5
- Half bathrooms:1
- Living area:4,996 sq. ft.
Heating and cooling
- Cooling:Central Air, Electric
- Heating:Central, Natural Gas
Structure and exterior
- Year built:2022
- Building area:4,996 sq. ft.
- Lot area:4 Acres
Schools
- High school:Caddo ISD Schools
- Middle school:Caddo ISD Schools
- Elementary school:Caddo ISD Schools
Finances and disclosures
- Price:$908,000
- Price per sq. ft.:$181.75
- Tax amount:$8,602
New listings near 7417 Weathertop Drive
- New
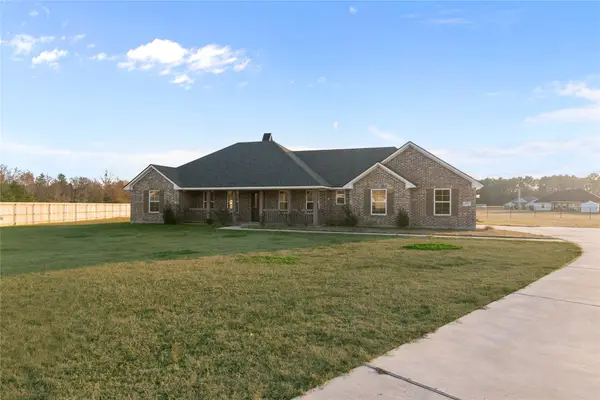 $275,000Active3 beds 3 baths1,832 sq. ft.
$275,000Active3 beds 3 baths1,832 sq. ft.3523 Windwood Circle, Shreveport, LA 71107
MLS# 21134265Listed by: KELLER WILLIAMS NORTHWEST - New
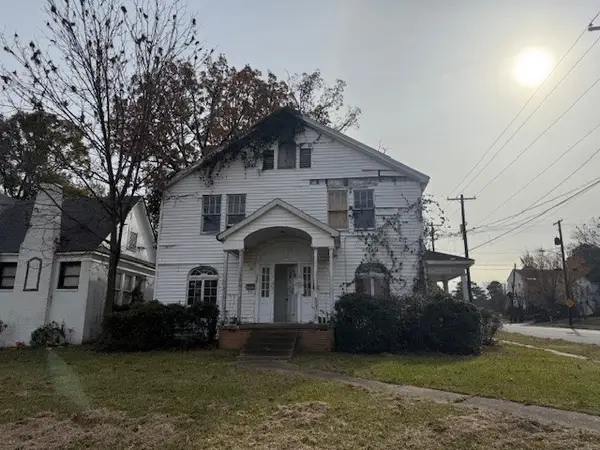 $14,900Active4 beds 2 baths3,226 sq. ft.
$14,900Active4 beds 2 baths3,226 sq. ft.159 College Street, Shreveport, LA 71104
MLS# 21138107Listed by: COLDWELL BANKER APEX, REALTORS - New
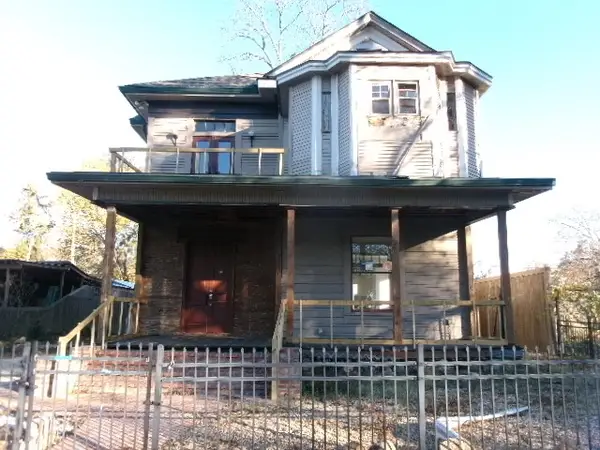 $79,000Active4 beds 3 baths3,377 sq. ft.
$79,000Active4 beds 3 baths3,377 sq. ft.1062 Boulevard Street, Shreveport, LA 71104
MLS# 21138060Listed by: FRIESTAD REALTY - New
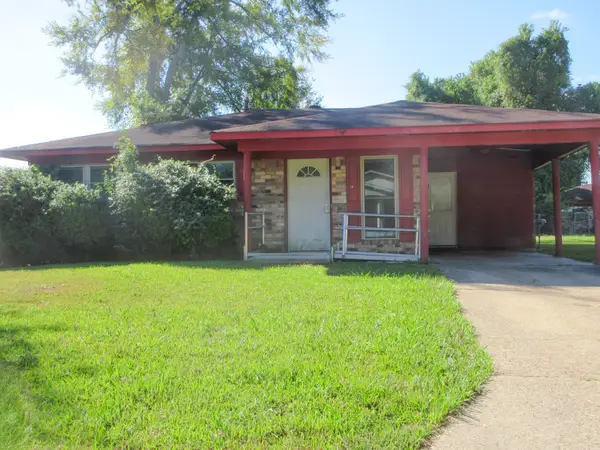 $34,900Active3 beds 2 baths1,054 sq. ft.
$34,900Active3 beds 2 baths1,054 sq. ft.126 N Greenbrook Loop, Shreveport, LA 71106
MLS# 21138076Listed by: PRIME REAL ESTATE, LLC - New
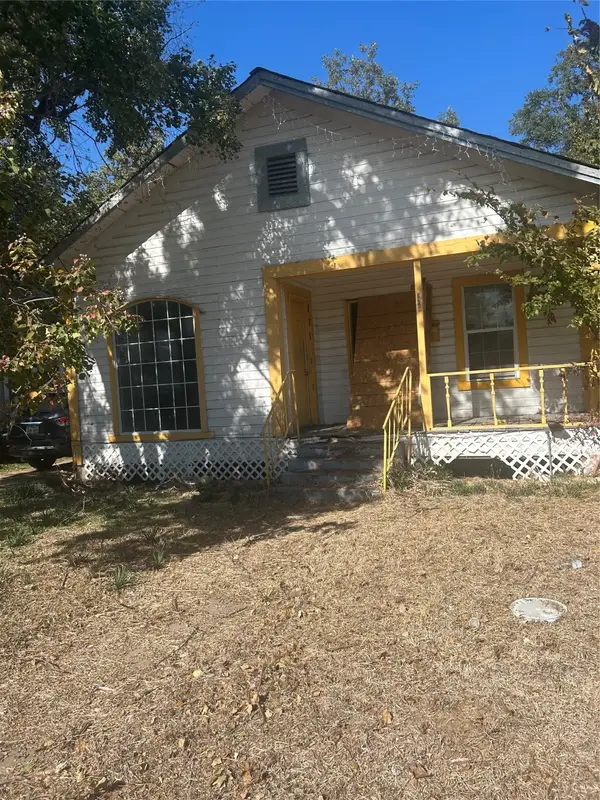 Listed by BHGRE$9,500Active2 beds 1 baths1,132 sq. ft.
Listed by BHGRE$9,500Active2 beds 1 baths1,132 sq. ft.3406 Fulton Street, Shreveport, LA 71109
MLS# 21138003Listed by: BETTER HOMES AND GARDENS REAL ESTATE RHODES REALTY - New
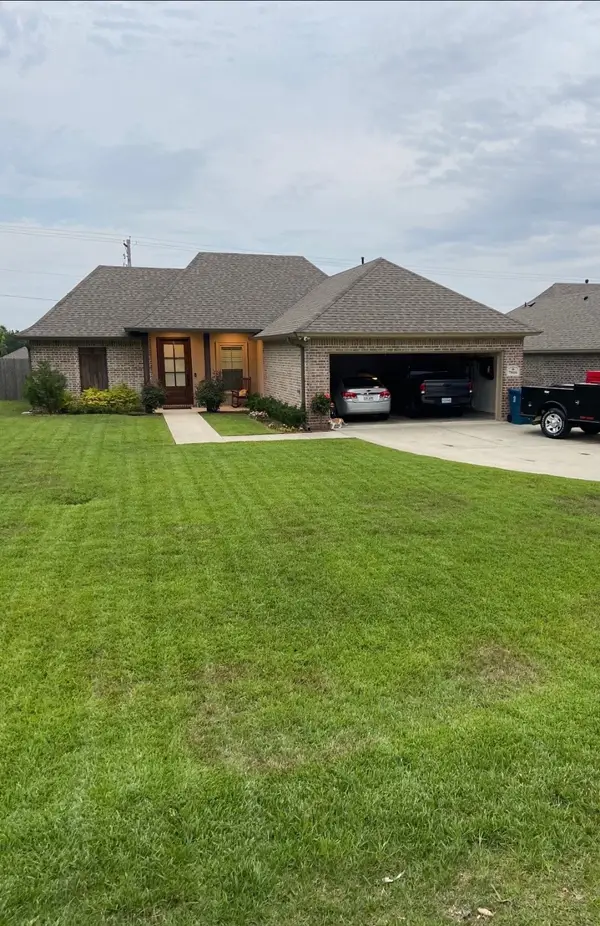 $214,500Active3 beds 2 baths1,300 sq. ft.
$214,500Active3 beds 2 baths1,300 sq. ft.7916 Wasson Road, Shreveport, LA 71107
MLS# 21138015Listed by: OSBORN HAYS REAL ESTATE, LLC - New
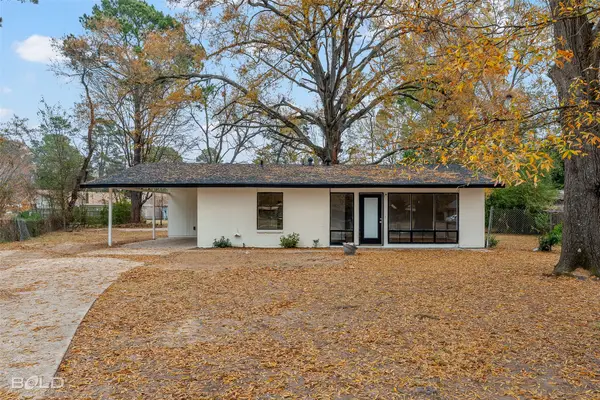 $159,900Active3 beds 3 baths1,182 sq. ft.
$159,900Active3 beds 3 baths1,182 sq. ft.9621 Fairlawn Court, Shreveport, LA 71118
MLS# 21129979Listed by: IMPERIAL REALTY GROUP - New
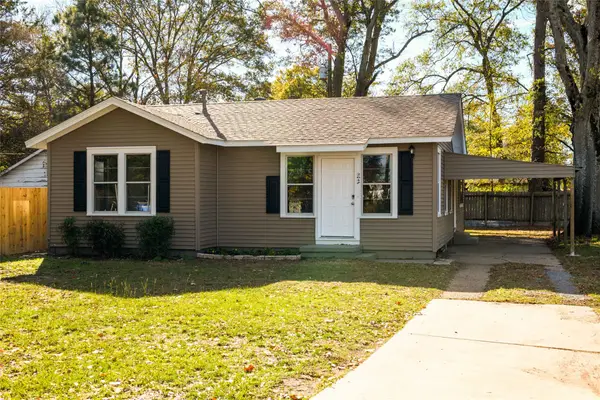 $74,900Active3 beds 2 baths1,079 sq. ft.
$74,900Active3 beds 2 baths1,079 sq. ft.2647 Drexel Street, Shreveport, LA 71108
MLS# 21137810Listed by: COLDWELL BANKER APEX, REALTORS - New
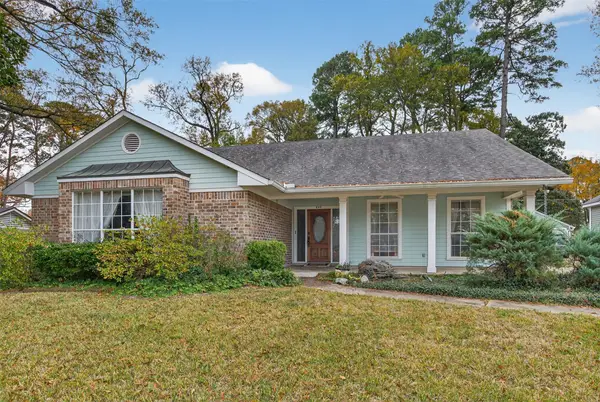 $260,000Active3 beds 3 baths2,454 sq. ft.
$260,000Active3 beds 3 baths2,454 sq. ft.605 Erie Street, Shreveport, LA 71106
MLS# 21137226Listed by: CENTURY 21 ELITE - New
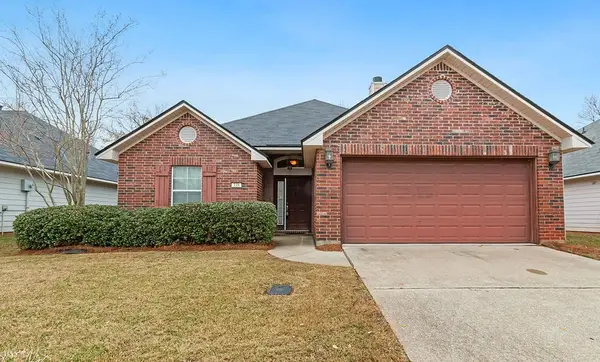 $188,000Active3 beds 2 baths1,260 sq. ft.
$188,000Active3 beds 2 baths1,260 sq. ft.148 Clear Brooke Drive, Shreveport, LA 71115
MLS# 21137431Listed by: KELLER WILLIAMS NORTHWEST
