750 Huron Street, Shreveport, LA 71106
Local realty services provided by:Better Homes and Gardens Real Estate Lindsey Realty
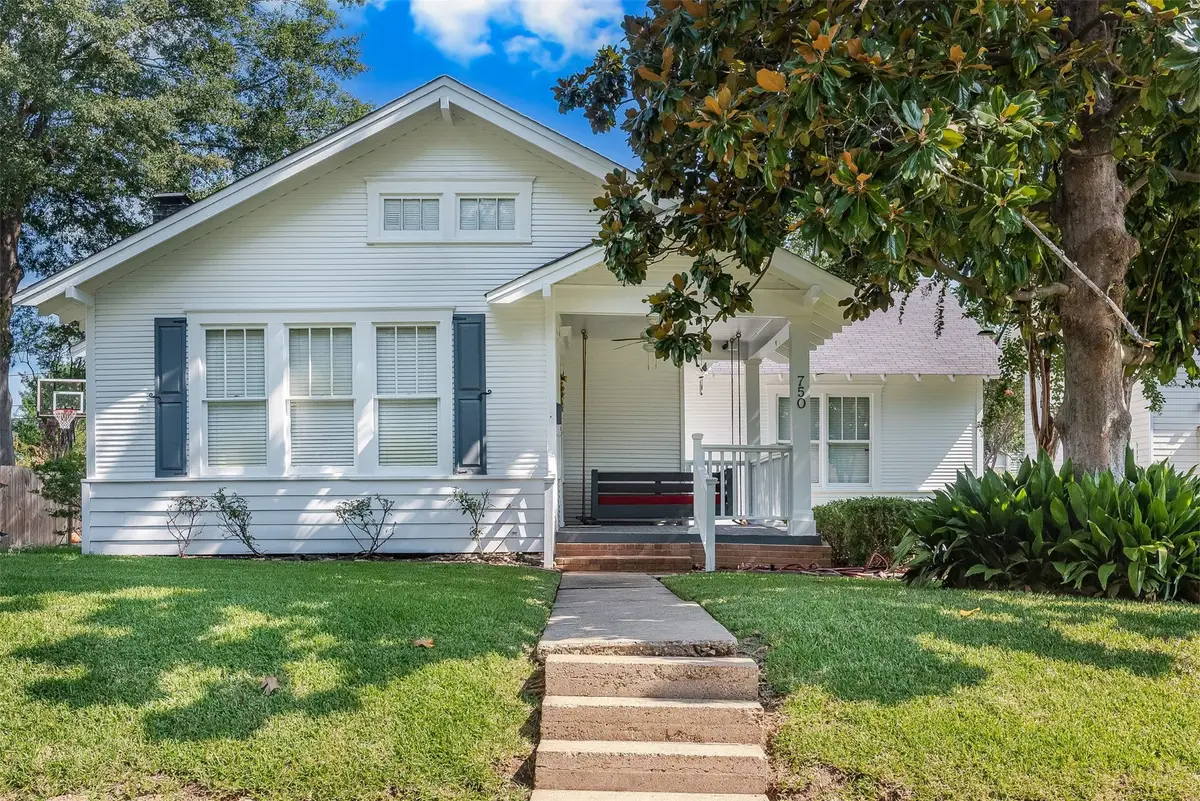
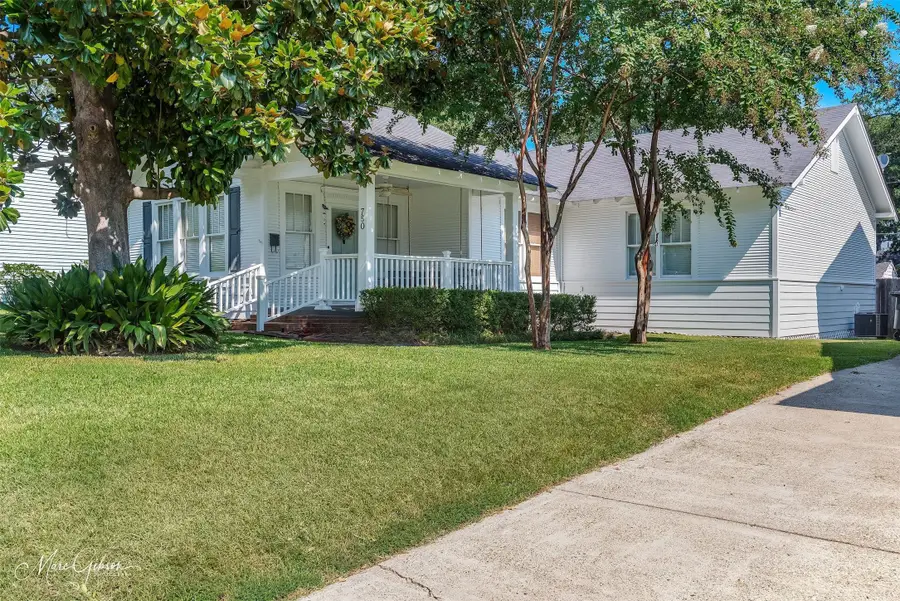
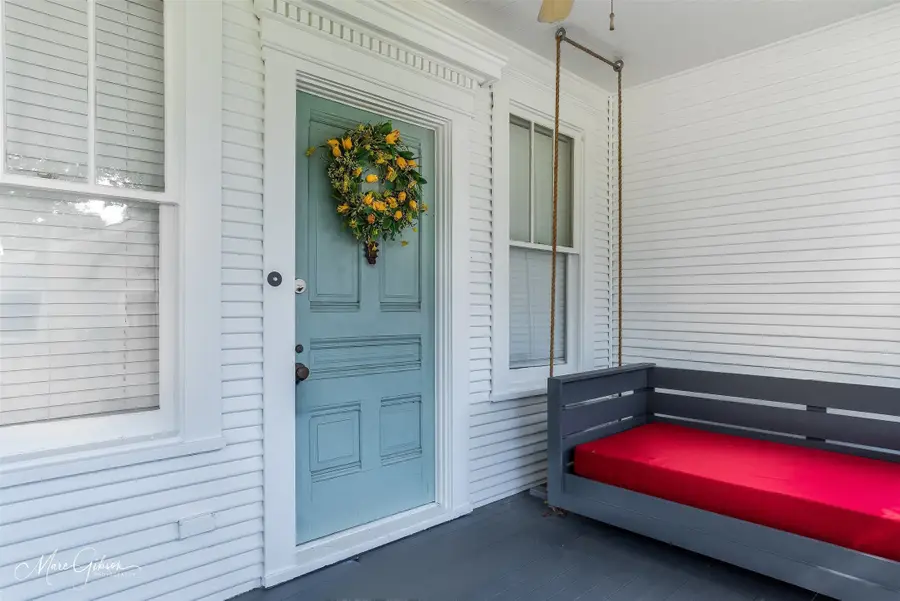
Listed by:susannah hodges318-505-2875
Office:susannah hodges, llc.
MLS#:21032771
Source:GDAR
Price summary
- Price:$345,000
- Price per sq. ft.:$154.02
About this home
Step back in time and fall in love with this South Highlands bungalow, brimming with character and warmth. From its welcoming front porch - complete with a porch swing bed - to the intricate woodwork and vintage details throughout, this home offers the perfect blend of historic charm and comfortable living. Inside, you’ll find original hardwood floors, tall ceilings and sun-filled rooms that create a cozy yet airy atmosphere. The inviting living area features a decorative fireplace, while the kitchen blends retro touches with modern convenience. The Kitchen features great storage, subway tile backsplash, quartz countertops, stainless steel appliances, floating shelves, gas cooktop and a breakfast bar. Dreamy Formal Dining Room. Mudroom with great storage. Two sizable bedrooms share a full hall bathroom. The updated master suite is a serene retreat, featuring a massive walk-in closet with laundry room, a spa-like bathroom with a deep soaker tub and double vanities. Thoughtfully renovated, this space combines modern luxury with the home’s original charm. The backyard is a private retreat, complete with mature landscaping, storage shed, fully fenced, shade tree, a wonderful deck with space for gardening or outdoor entertaining. Nestled in a friendly neighborhood known for its tree-lined streets and walkable charm, this bungalow is just minutes from Norton Art Gallery, Rhino Coffee, parks and great local shops and restaurants. Whether you’re a first-time buyer, a downsizer, or simply someone who appreciates a home with history, this home is a rare find. Schedule a private tour today.
Contact an agent
Home facts
- Year built:1950
- Listing Id #:21032771
- Added:1 day(s) ago
- Updated:August 16, 2025 at 12:40 AM
Rooms and interior
- Bedrooms:3
- Total bathrooms:2
- Full bathrooms:2
- Living area:2,240 sq. ft.
Heating and cooling
- Cooling:Central Air
- Heating:Central
Structure and exterior
- Year built:1950
- Building area:2,240 sq. ft.
- Lot area:0.25 Acres
Schools
- High school:Caddo ISD Schools
- Middle school:Caddo ISD Schools
- Elementary school:Caddo ISD Schools
Finances and disclosures
- Price:$345,000
- Price per sq. ft.:$154.02
- Tax amount:$3,371
New listings near 750 Huron Street
- New
 $84,900Active4 beds 2 baths1,728 sq. ft.
$84,900Active4 beds 2 baths1,728 sq. ft.3210 Desoto Street, Shreveport, LA 71109
MLS# 21031509Listed by: CENTURY 21 ELITE - New
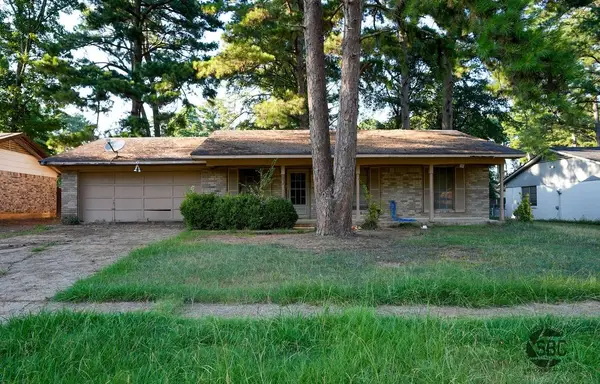 $103,000Active3 beds 3 baths1,418 sq. ft.
$103,000Active3 beds 3 baths1,418 sq. ft.2814 Silver Pine Lane, Shreveport, LA 71108
MLS# 21033991Listed by: ONE STOP REAL ESTATE - New
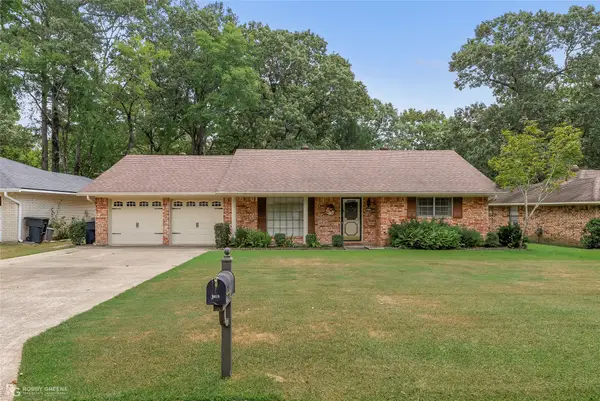 $225,000Active4 beds 2 baths1,924 sq. ft.
$225,000Active4 beds 2 baths1,924 sq. ft.9815 Hearthside Circle, Shreveport, LA 71118
MLS# 21033995Listed by: ESTEP & ASSOCIATES REAL ESTATE SERVICES, LLC - New
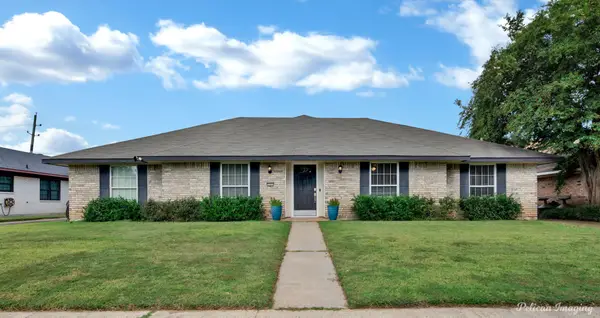 $265,000Active4 beds 2 baths2,182 sq. ft.
$265,000Active4 beds 2 baths2,182 sq. ft.9305 Wiscassett Drive, Shreveport, LA 71115
MLS# 21021524Listed by: OSBORN HAYS REAL ESTATE, LLC - New
 $59,950Active2 beds 1 baths1,227 sq. ft.
$59,950Active2 beds 1 baths1,227 sq. ft.3201 Desoto Street, Shreveport, LA 71109
MLS# 21033813Listed by: ENTERPRISE PROPERTY MANAGEMENT, LLC - New
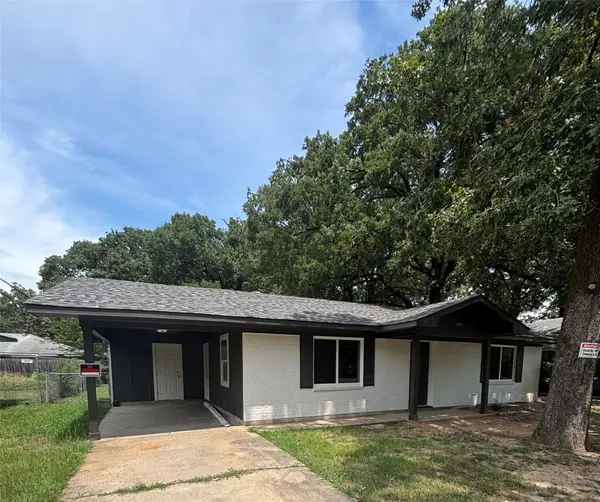 $115,000Active3 beds 1 baths1,053 sq. ft.
$115,000Active3 beds 1 baths1,053 sq. ft.2808 Hersey D Wilson Drive, Shreveport, LA 71107
MLS# 21033832Listed by: IIM REALTY INC - New
 $10,000Active2 beds 1 baths840 sq. ft.
$10,000Active2 beds 1 baths840 sq. ft.3101 Syphon Street, Shreveport, LA 71108
MLS# 21033852Listed by: ENTERPRISE PROPERTY MANAGEMENT, LLC - New
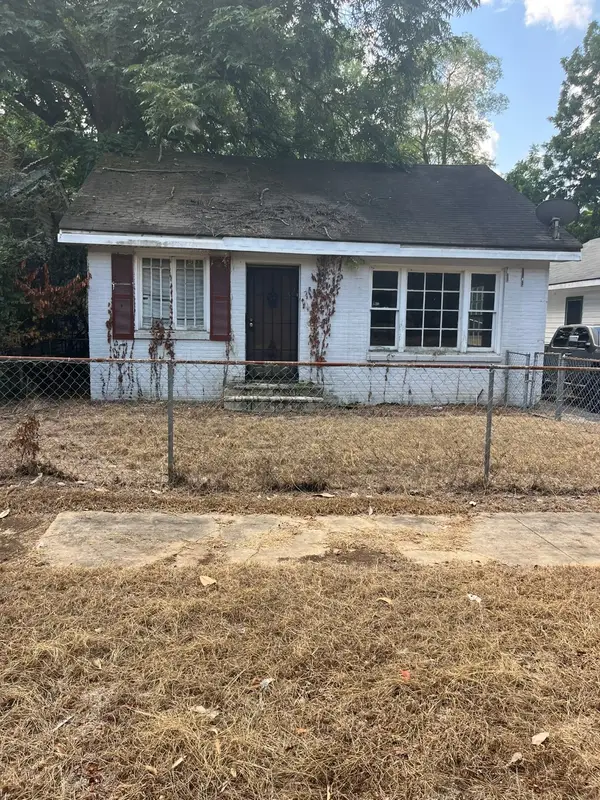 $10,000Active3 beds 2 baths900 sq. ft.
$10,000Active3 beds 2 baths900 sq. ft.3145 Frederick Street, Shreveport, LA 71109
MLS# 21033870Listed by: ENTERPRISE PROPERTY MANAGEMENT, LLC - New
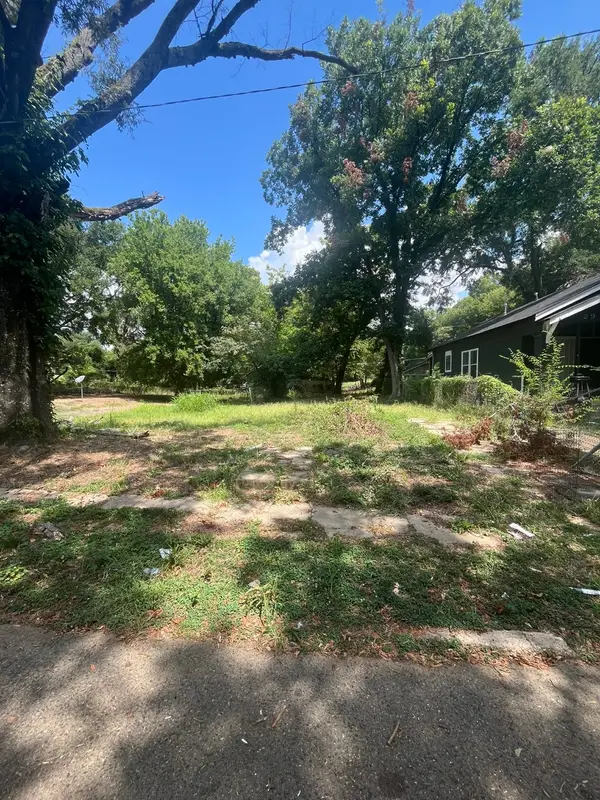 $3,000Active0.11 Acres
$3,000Active0.11 Acres2924 Jackson Street, Shreveport, LA 71109
MLS# 21033879Listed by: ENTERPRISE PROPERTY MANAGEMENT, LLC - New
 $165,000Active3 beds 2 baths1,676 sq. ft.
$165,000Active3 beds 2 baths1,676 sq. ft.9429 Palmetto Lane, Shreveport, LA 71118
MLS# 21033886Listed by: CONGRESS REALTY, INC.
