7824 Oak Creek Trail, Shreveport, LA 71129
Local realty services provided by:Better Homes and Gardens Real Estate Senter, REALTORS(R)
Listed by: leia burford318-213-1555
Office: keller williams northwest
MLS#:21081280
Source:GDAR
Price summary
- Price:$493,000
- Price per sq. ft.:$172.92
- Monthly HOA dues:$20.83
About this home
Welcome home to a beautifully maintained, custom-built home nestled on 1.6 private acres in a gated Shreveport community. With 4 spacious bedrooms, 3.5 bathrooms, and a versatile 5th room perfect for a flex space or bonus room, this home offers refined living and everyday comfort. The heart of the home features a chef’s kitchen with custom cabinetry, built-in spice rack, stainless steel appliances, and stunning finishes throughout. Soaring ceilings, rich wood tones, and architectural details add warmth and luxury. A wall of brick with arched openings anchors the living room, while the wood-burning fireplace adds cozy charm. This single-owner home has been meticulously cared for and is move-in ready. Enjoy peace, privacy, and space inside and out — all in a highly desirable, secure location. Don't miss the chance to own this one-of-a-kind home! Call today for your private showing!
Contact an agent
Home facts
- Year built:2015
- Listing ID #:21081280
- Added:85 day(s) ago
- Updated:January 02, 2026 at 08:26 AM
Rooms and interior
- Bedrooms:4
- Total bathrooms:4
- Full bathrooms:3
- Half bathrooms:1
- Living area:2,851 sq. ft.
Heating and cooling
- Cooling:Ceiling Fans, Central Air, Electric
- Heating:Central, Natural Gas
Structure and exterior
- Year built:2015
- Building area:2,851 sq. ft.
- Lot area:1.61 Acres
Schools
- High school:Caddo ISD Schools
- Middle school:Caddo ISD Schools
- Elementary school:Caddo ISD Schools
Finances and disclosures
- Price:$493,000
- Price per sq. ft.:$172.92
New listings near 7824 Oak Creek Trail
- New
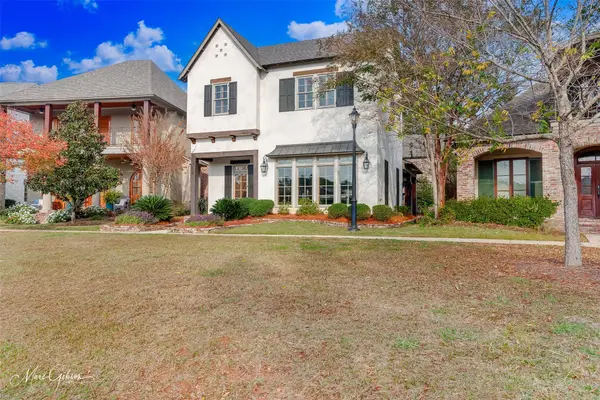 $1,249,000Active3 beds 3 baths3,563 sq. ft.
$1,249,000Active3 beds 3 baths3,563 sq. ft.2035 Princewood Lane, Shreveport, LA 71106
MLS# 21134496Listed by: RAMSEY-HOFFPAUIR ASSOCIATES CO - New
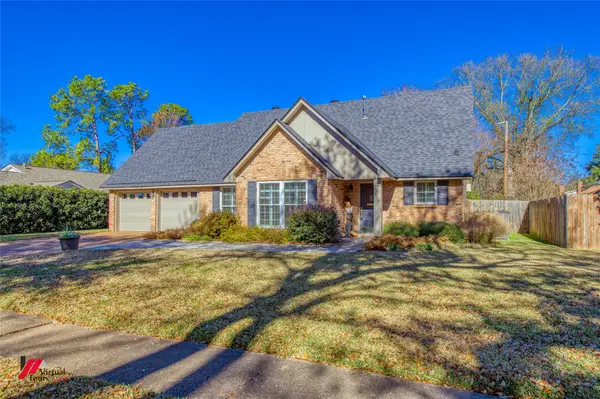 $210,000Active3 beds 2 baths1,836 sq. ft.
$210,000Active3 beds 2 baths1,836 sq. ft.306 Baycliff Lane, Shreveport, LA 71105
MLS# 21141371Listed by: KELLER WILLIAMS NORTHWEST - New
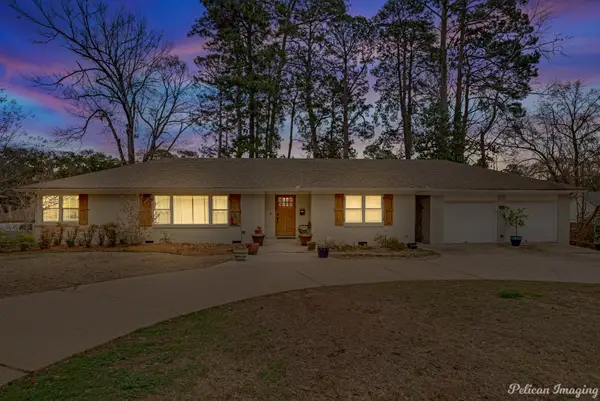 $409,000Active3 beds 3 baths2,845 sq. ft.
$409,000Active3 beds 3 baths2,845 sq. ft.4719 Gilbert Drive, Shreveport, LA 71106
MLS# 21142192Listed by: PINNACLE REALTY ADVISORS - New
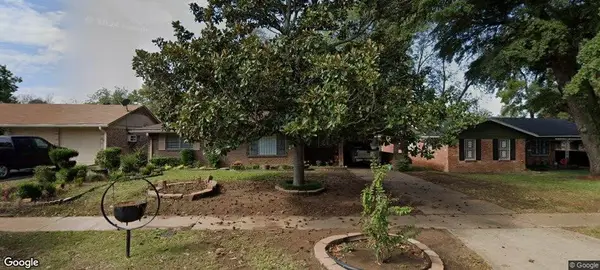 $99,000Active3 beds 2 baths1,163 sq. ft.
$99,000Active3 beds 2 baths1,163 sq. ft.3708 Glencrest Street, Shreveport, LA 71109
MLS# 21141416Listed by: COLDWELL BANKER APEX, REALTORS - New
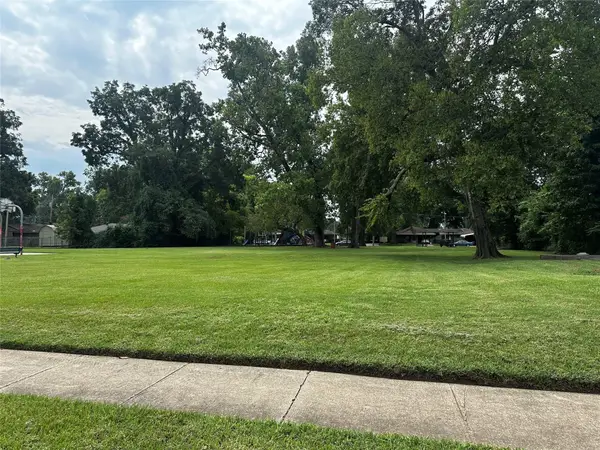 $9,500Active0.11 Acres
$9,500Active0.11 Acres0 E Dudley Drive, Shreveport, LA 71104
MLS# 21141893Listed by: OSBORN HAYS REAL ESTATE, LLC - New
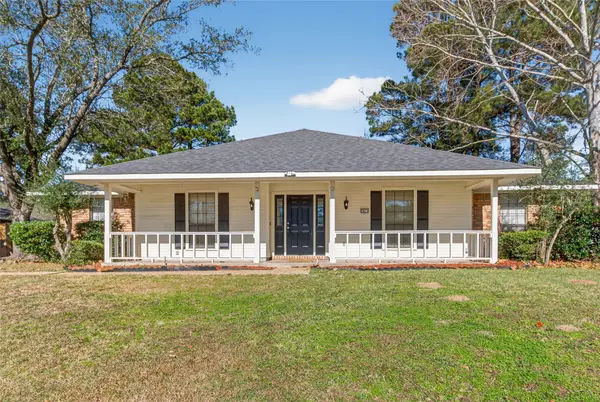 $265,000Active3 beds 3 baths2,585 sq. ft.
$265,000Active3 beds 3 baths2,585 sq. ft.2412 Somersworth Drive, Shreveport, LA 71118
MLS# 21141757Listed by: KELLER WILLIAMS NORTHWEST - New
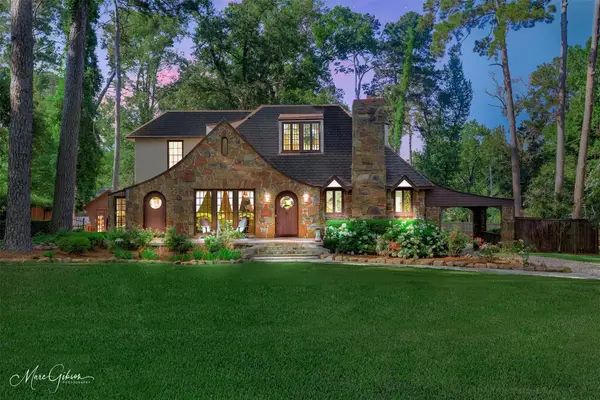 $598,000Active4 beds 3 baths3,548 sq. ft.
$598,000Active4 beds 3 baths3,548 sq. ft.551 Pierremont Road, Shreveport, LA 71106
MLS# 21131939Listed by: BERKSHIRE HATHAWAY HOMESERVICES ALLY REAL ESTATE - New
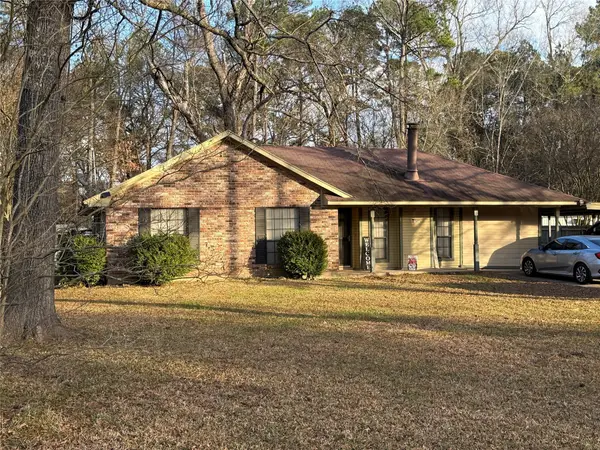 $179,900Active3 beds 2 baths1,180 sq. ft.
$179,900Active3 beds 2 baths1,180 sq. ft.843 Eds Boulevard, Shreveport, LA 71107
MLS# 21139801Listed by: EAST BANK REAL ESTATE - New
 $88,450Active3 beds 1 baths1,255 sq. ft.
$88,450Active3 beds 1 baths1,255 sq. ft.628 Harrison Street, Shreveport, LA 71106
MLS# 21140946Listed by: BERKSHIRE HATHAWAY HOMESERVICES ALLY REAL ESTATE - New
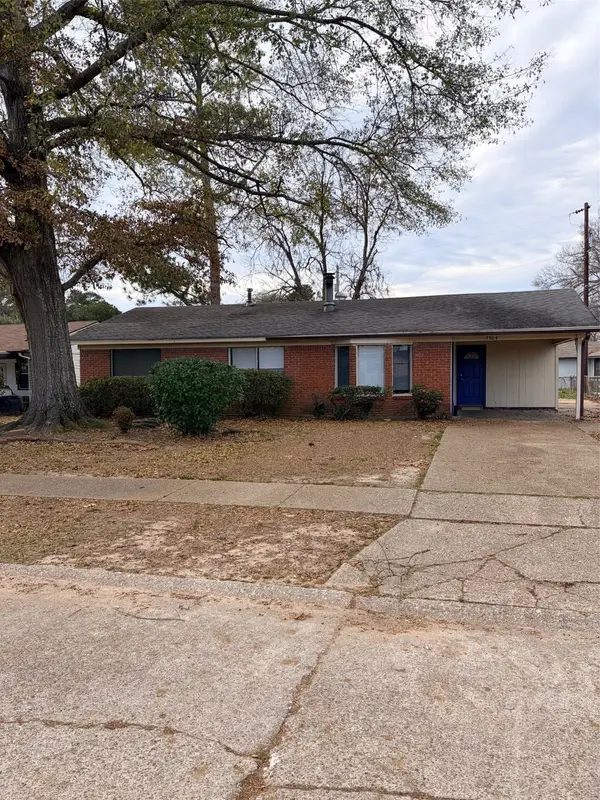 $129,900Active3 beds 1 baths1,272 sq. ft.
$129,900Active3 beds 1 baths1,272 sq. ft.7504 W Canal Boulevard, Shreveport, LA 71108
MLS# 21139842Listed by: ONE STOP REAL ESTATE
