8039 Choctaw Lane, Shreveport, LA 71107
Local realty services provided by:Better Homes and Gardens Real Estate Rhodes Realty
Listed by: brandi roberts318-658-0345
Office: east bank real estate
MLS#:21070738
Source:GDAR
Price summary
- Price:$340,000
- Price per sq. ft.:$106.08
About this home
Room to roam inside and out in this spacious 4-bedroom, 3-bath home on 4.47 acres in the Blanchard area! This large family home offers an open-concept layout that’s unique for its era, featuring a warm and inviting living room with stunning wood ceilings, a brick fireplace with gas logs that can be converted back to wood burning, and a bricked wall and hearth for added character. The kitchen is designed for gatherings with its oversized U shaped island, abundant solid wood cabinetry, brick accents over the cooktop, and matching wood ceilings that tie the spaces together beautifully. A formal dining room provides flexibility to serve as a second living space. The oversized 3rd full bathroom is connected to the utility room, which includes a washer and gas dryer, serving as a true mudroom for convince.
Enjoy year-round comfort in the enclosed sunroom featuring electric shades. Take in the peace and quiet of your acreage of nearly 4.5 acres with mature trees, wide open space, and no backyard neighbors. Recent updates include a roof and HVAC system less than 5 years old, and a septic system and water heater replaced in the past 2 years. Outdoor amenities also include a separate electrical pole with a 50 amp RV hookup.
This property blends generous living space and acreage for privacy and recreation ready to welcome its next family.
Contact an agent
Home facts
- Year built:1976
- Listing ID #:21070738
- Added:139 day(s) ago
- Updated:February 11, 2026 at 12:41 PM
Rooms and interior
- Bedrooms:4
- Total bathrooms:3
- Full bathrooms:3
- Living area:3,205 sq. ft.
Heating and cooling
- Cooling:Central Air, Electric
- Heating:Central, Natural Gas
Structure and exterior
- Roof:Composition
- Year built:1976
- Building area:3,205 sq. ft.
- Lot area:4.47 Acres
Schools
- High school:Caddo ISD Schools
- Middle school:Caddo ISD Schools
- Elementary school:Caddo ISD Schools
Utilities
- Water:Well
Finances and disclosures
- Price:$340,000
- Price per sq. ft.:$106.08
New listings near 8039 Choctaw Lane
- New
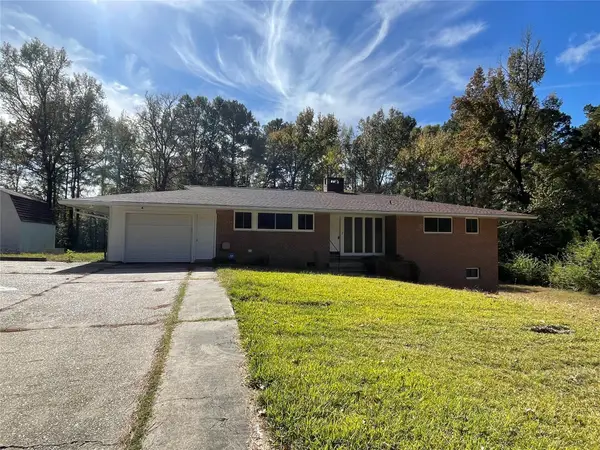 $185,000Active4 beds 5 baths2,729 sq. ft.
$185,000Active4 beds 5 baths2,729 sq. ft.6623 Jefferson Paige Road, Shreveport, LA 71119
MLS# 21174844Listed by: KELLER WILLIAMS NORTHWEST - New
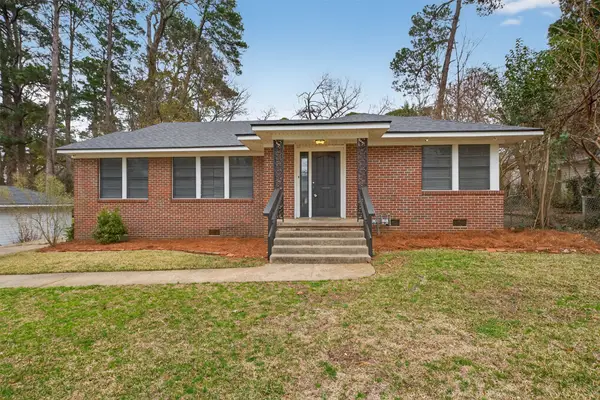 $215,000Active3 beds 2 baths2,144 sq. ft.
$215,000Active3 beds 2 baths2,144 sq. ft.4015 Richmond Avenue, Shreveport, LA 71106
MLS# 21177491Listed by: COLDWELL BANKER APEX, REALTORS - New
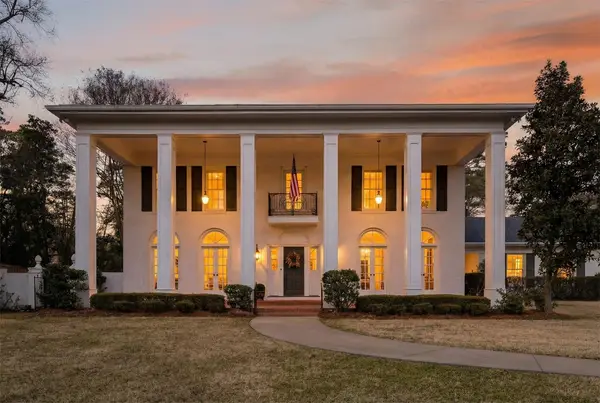 $1,475,000Active4 beds 4 baths5,339 sq. ft.
$1,475,000Active4 beds 4 baths5,339 sq. ft.6607 Gilbert Drive, Shreveport, LA 71106
MLS# 21177434Listed by: COLDWELL BANKER APEX, REALTORS 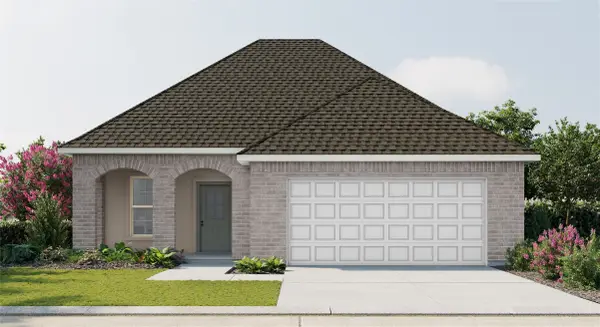 $279,745Pending3 beds 2 baths1,642 sq. ft.
$279,745Pending3 beds 2 baths1,642 sq. ft.321 Skyhawk Lane, Shreveport, LA 71106
MLS# 21177306Listed by: CICERO REALTY LLC- New
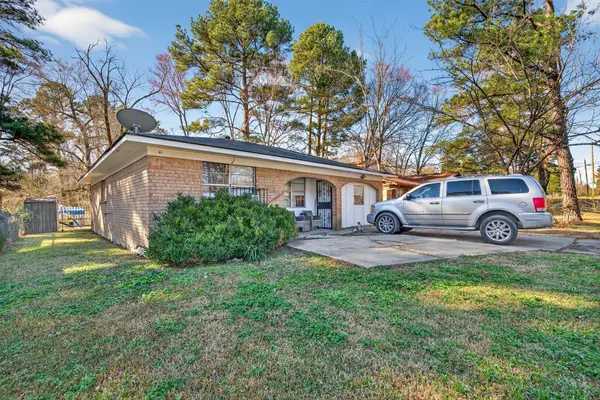 $99,000Active4 beds 2 baths913 sq. ft.
$99,000Active4 beds 2 baths913 sq. ft.2791 Kelsey Street, Shreveport, LA 71107
MLS# 21164947Listed by: BERKSHIRE HATHAWAY HOMESERVICES ALLY REAL ESTATE - New
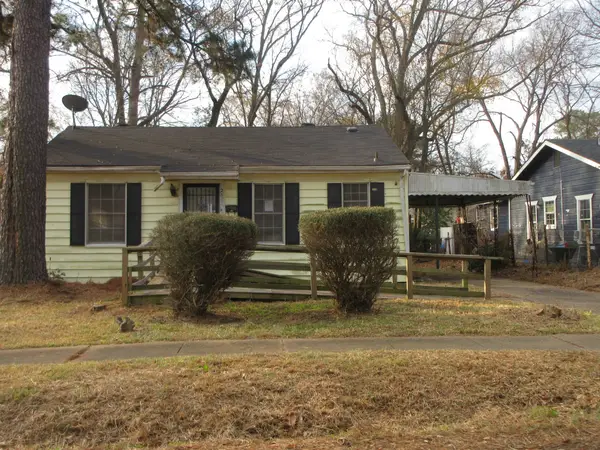 $34,900Active3 beds 2 baths1,300 sq. ft.
$34,900Active3 beds 2 baths1,300 sq. ft.2825 Corbitt Street, Shreveport, LA 71108
MLS# 21177077Listed by: PRIME REAL ESTATE, LLC - New
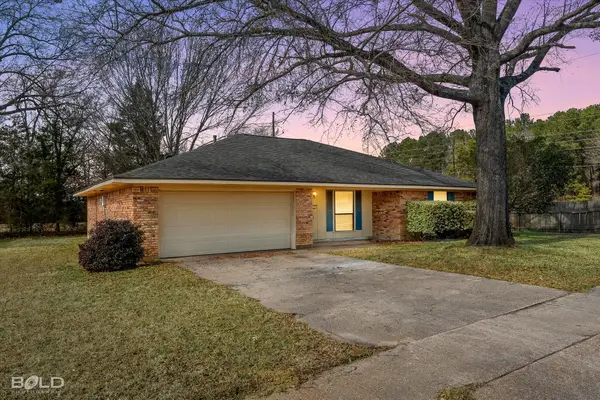 $199,900Active3 beds 2 baths1,624 sq. ft.
$199,900Active3 beds 2 baths1,624 sq. ft.9200 Dawn Ridge Drive, Shreveport, LA 71118
MLS# 21165132Listed by: BERKSHIRE HATHAWAY HOMESERVICES ALLY REAL ESTATE - New
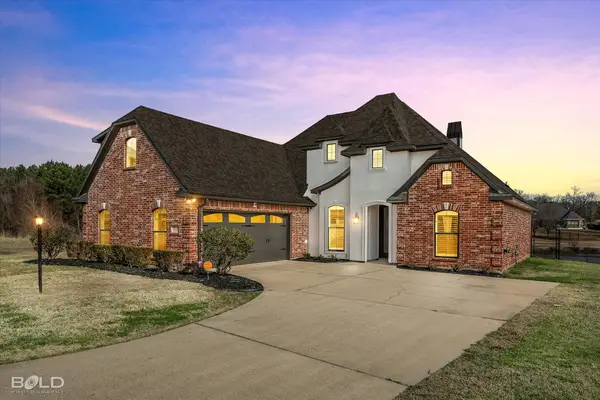 $349,900Active4 beds 3 baths2,286 sq. ft.
$349,900Active4 beds 3 baths2,286 sq. ft.9675 Heron Springs Drive, Shreveport, LA 71106
MLS# 21166810Listed by: BERKSHIRE HATHAWAY HOMESERVICES ALLY REAL ESTATE - New
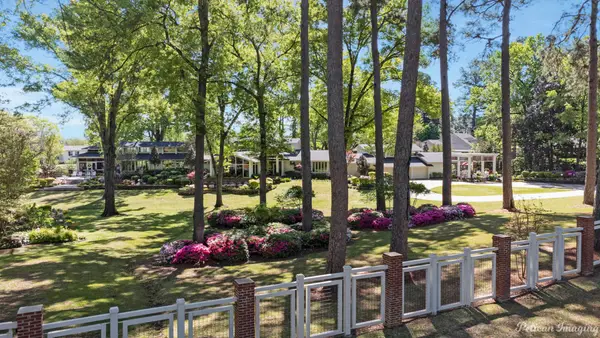 $1,250,000Active4 beds 5 baths7,358 sq. ft.
$1,250,000Active4 beds 5 baths7,358 sq. ft.7111 E Ridge Drive, Shreveport, LA 71106
MLS# 21174928Listed by: COLDWELL BANKER APEX, REALTORS - New
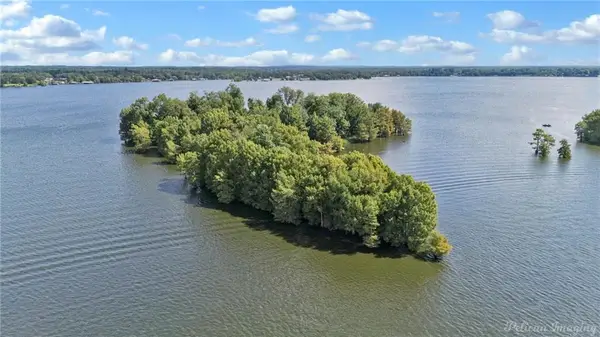 $895,000Active3 beds 2 baths2,100 sq. ft.
$895,000Active3 beds 2 baths2,100 sq. ft.0 Bird Island, Shreveport, LA 71119
MLS# 2541395Listed by: CENTURY 21 ELITE

