830 Captain Shreve Drive, Shreveport, LA 71105
Local realty services provided by:Better Homes and Gardens Real Estate The Bell Group

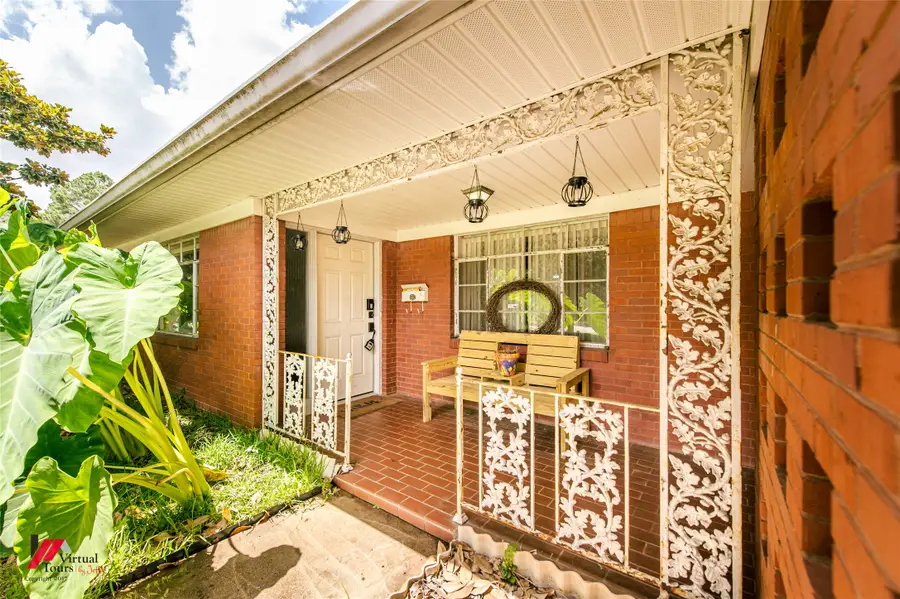
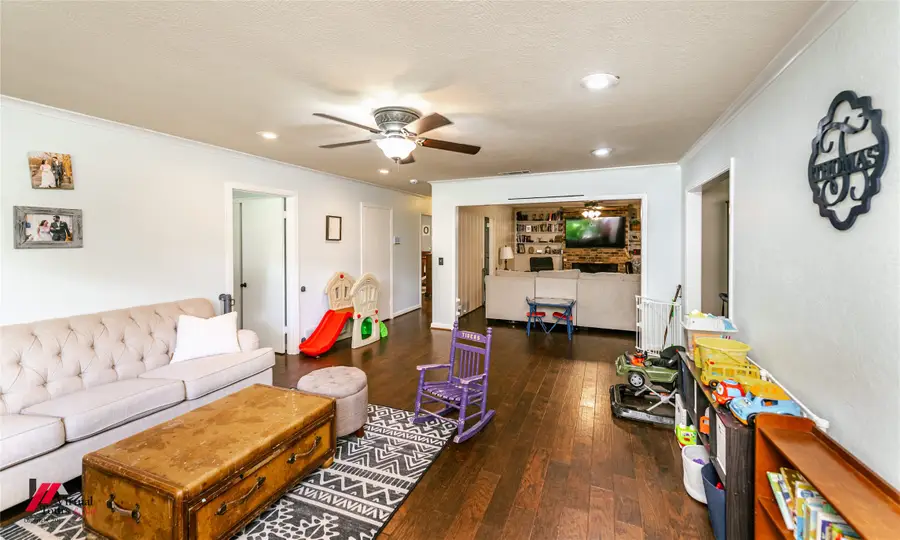
Listed by:vinh nguyen318-868-3600
Office:century 21 elite
MLS#:20988744
Source:GDAR
Price summary
- Price:$224,900
- Price per sq. ft.:$92.55
About this home
This spacious 3-bedroom, 2-bath home is packed with charm, style, and comfort. Conveniently located near Youree Drive shopping and dining, Barksdale Air Force Base, and just a short walk to the Duck Pond, Shreve Island Elementary, local parks, and Shreve Memorial Library — you’ll love the unbeatable location!
Step inside to find a flowing floor plan with rich faux wood floors and tasteful updates throughout. Enjoy the flexibility of both a formal dining and living room for entertaining, or cozy up in the den by the fireplace for family night.
The chef's kitchen features stainless steel appliances, a gas cooktop, built-in wall oven, and plenty of space for preparing meals and hosting.
Retreat to the oversized master suite with three closets, a private updated en-suite bath, and a separate dressing area. The two additional bedrooms share a spacious Jack and Jill bath.
Outside, the fully fenced backyard is perfect for gatherings, BBQs, and crawfish boils on the patio. Plus, the roof is only 2.5 years old!
Located in a top-rated school zone and close to everything — this home offers comfort, convenience, and timeless style. Don’t miss your chance to call it yours!
Contact an agent
Home facts
- Year built:1951
- Listing Id #:20988744
- Added:42 day(s) ago
- Updated:August 09, 2025 at 11:40 AM
Rooms and interior
- Bedrooms:3
- Total bathrooms:2
- Full bathrooms:2
- Living area:2,430 sq. ft.
Heating and cooling
- Cooling:Ceiling Fans, Central Air, Window Units
- Heating:Central
Structure and exterior
- Year built:1951
- Building area:2,430 sq. ft.
- Lot area:0.28 Acres
Finances and disclosures
- Price:$224,900
- Price per sq. ft.:$92.55
- Tax amount:$2,555
New listings near 830 Captain Shreve Drive
- New
 $285,000Active3 beds 2 baths2,276 sq. ft.
$285,000Active3 beds 2 baths2,276 sq. ft.132 Oscar Lane, Shreveport, LA 71105
MLS# 21026684Listed by: COLDWELL BANKER APEX, REALTORS - New
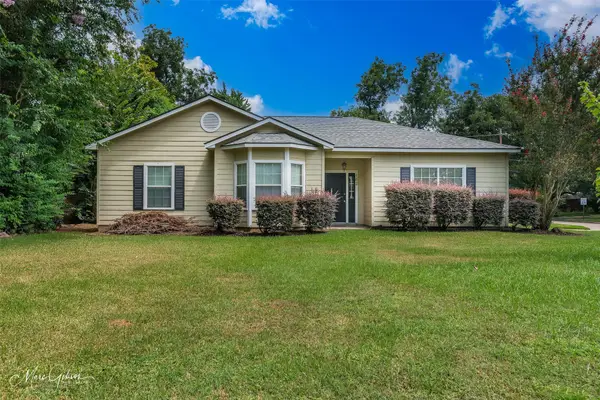 $205,000Active3 beds 2 baths1,645 sq. ft.
$205,000Active3 beds 2 baths1,645 sq. ft.162 Southfield Road, Shreveport, LA 71105
MLS# 21030938Listed by: RE/MAX REAL ESTATE SERVICES - New
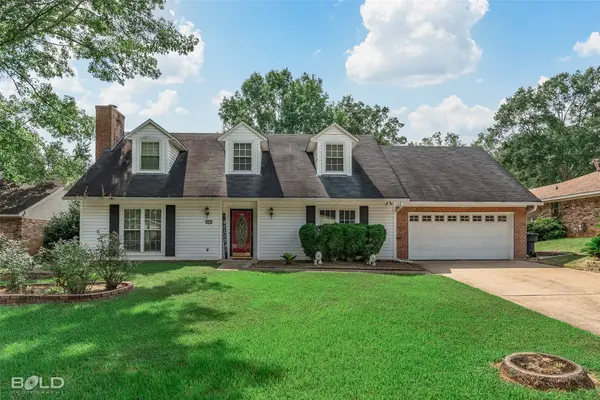 $265,000Active3 beds 2 baths1,947 sq. ft.
$265,000Active3 beds 2 baths1,947 sq. ft.9416 E Heatherstone Drive, Shreveport, LA 71129
MLS# 21025701Listed by: IMPERIAL REALTY GROUP - New
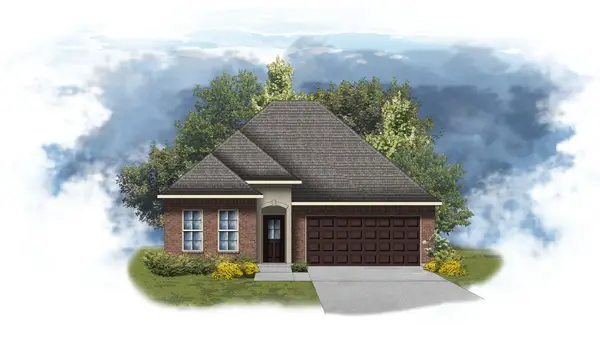 $304,960Active3 beds 2 baths2,061 sq. ft.
$304,960Active3 beds 2 baths2,061 sq. ft.238 Skyhawk Lane, Shreveport, LA 71106
MLS# 21031853Listed by: CICERO REALTY LLC - New
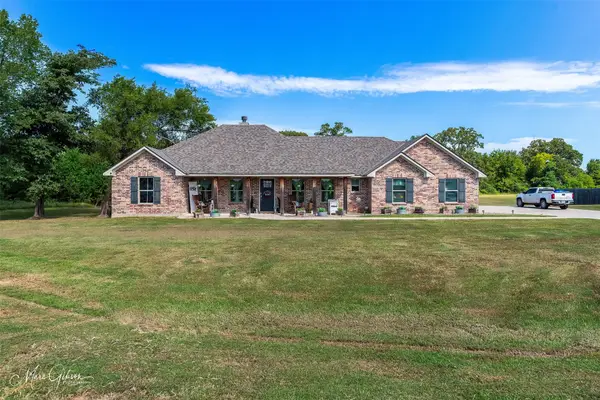 $272,950Active3 beds 2 baths1,655 sq. ft.
$272,950Active3 beds 2 baths1,655 sq. ft.6138 Windwood Estates Drive, Shreveport, LA 71107
MLS# 21030467Listed by: DIAMOND REALTY & ASSOCIATES - New
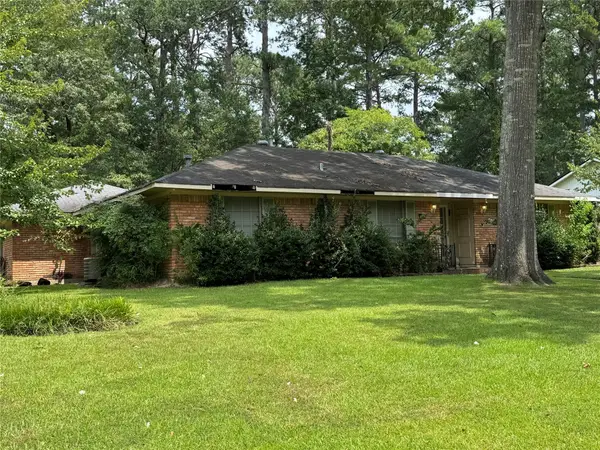 $145,000Active3 beds 2 baths1,620 sq. ft.
$145,000Active3 beds 2 baths1,620 sq. ft.9449 Pitch Pine Drive, Shreveport, LA 71118
MLS# 21031660Listed by: KELLER WILLIAMS NORTHWEST - New
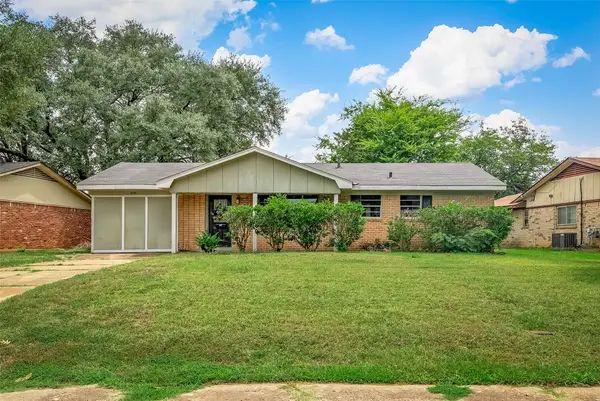 $154,950Active4 beds 2 baths1,413 sq. ft.
$154,950Active4 beds 2 baths1,413 sq. ft.9039 Sara Lane, Shreveport, LA 71118
MLS# 21030863Listed by: COLDWELL BANKER APEX, REALTORS - New
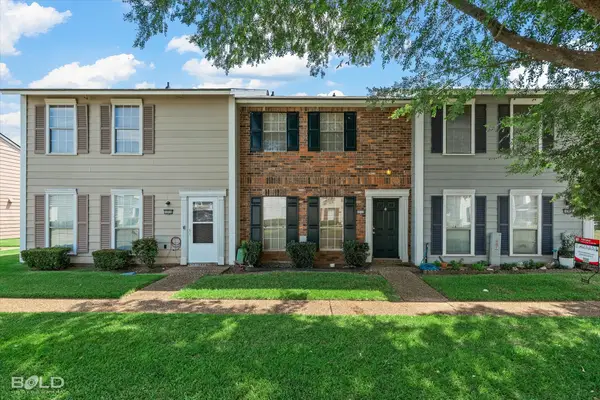 $99,900Active2 beds 2 baths1,197 sq. ft.
$99,900Active2 beds 2 baths1,197 sq. ft.10318 Loma Vista Drive, Shreveport, LA 71115
MLS# 21031229Listed by: RE/MAX UNITED - New
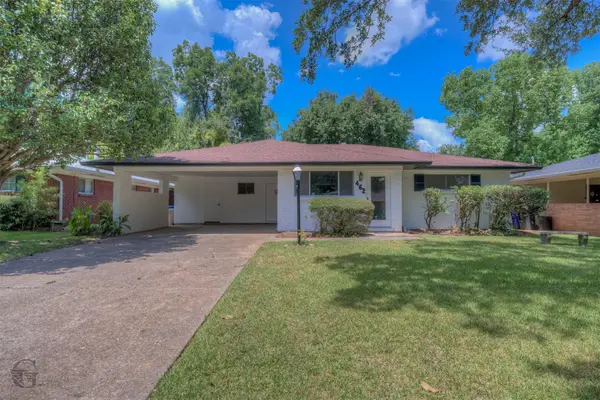 $265,000Active3 beds 2 baths2,141 sq. ft.
$265,000Active3 beds 2 baths2,141 sq. ft.462 Gloria Avenue, Shreveport, LA 71105
MLS# 21030967Listed by: DIAMOND REALTY & ASSOCIATES - New
 $186,000Active3 beds 2 baths1,703 sq. ft.
$186,000Active3 beds 2 baths1,703 sq. ft.9800 Hadrians Way, Shreveport, LA 71118
MLS# 21031126Listed by: FRIESTAD REALTY
