8309 Ashbourne Drive, Shreveport, LA 71106
Local realty services provided by:Better Homes and Gardens Real Estate Lindsey Realty
Listed by:sheila norman318-746-0011
Office:diamond realty & associates
MLS#:20929224
Source:GDAR
Price summary
- Price:$310,000
- Price per sq. ft.:$90.7
About this home
Spring Lake home! 3418 sf, 4 bedrooms & 3 full bathrooms, formal living room, formal dining room, den with built-ins and fireplace, a large sunroom, spacious kitchen with breakfast area and utility room inside. Roof only 7 years old! Features include: formal entryway with Terrazo floors, formal living room with real wood floors, bay windows & floor length drapes; formal dining room with real wood flooring, drapes, wainscoting and chair rail; kitchen has ceramic tile floors, walk in pantry, breakfast dining area, bay windows, lots of kitchen storage cabinets, built in china and storage cabinet in the breakfast area, electric cooktop with vent hood, double wall oven, refrigerator, stainless steel sink, dishwasher, new garbage disposal and counter height bar seating; spacious den with parquet floors, fireplace, built in bookcases and wood accent ceiling beams; lovely sunroom with ceramic tile floors, floor to ceiling windows and brick walls; hallway has huge walk in closet with shelving and additional linen storage area; master bedroom has built ins, bay window with drapes and opens into the dressing area of the ensuite master bathroom featuring dual sinks, large mirror, under sink storage cabinets and built ins and on one side is a large walk in closet with shelving, and on the other side of the dressing area is large tiled, low step shower, commode and more built in storage; two bedrooms with walk in closets with built in dressers and shelving plus a jack n jill bathroom with dual sinks, LOTS of counter space, drawers and storage underneath, a make up sitting area, room length mirror, tiled floor, tub shower combo and additional storage; bedroom #4 has an oversized closet & the 3rd bathroom is directly across featuring a tub shower combo and storage; laundry room is off the kitchen with wall cabinets, closet, sink, ironing board and dryer can be gas or electric. The backyard has a 2 car carport with storage room & additional parking.
Contact an agent
Home facts
- Year built:1975
- Listing ID #:20929224
- Added:135 day(s) ago
- Updated:September 25, 2025 at 11:40 AM
Rooms and interior
- Bedrooms:4
- Total bathrooms:3
- Full bathrooms:3
- Living area:3,418 sq. ft.
Heating and cooling
- Cooling:Central Air, Electric
- Heating:Central, Natural Gas
Structure and exterior
- Roof:Composition
- Year built:1975
- Building area:3,418 sq. ft.
- Lot area:0.32 Acres
Finances and disclosures
- Price:$310,000
- Price per sq. ft.:$90.7
New listings near 8309 Ashbourne Drive
- New
 $164,900Active3 beds 2 baths1,693 sq. ft.
$164,900Active3 beds 2 baths1,693 sq. ft.3819 Eileen Lane, Shreveport, LA 71109
MLS# 21069720Listed by: DIAMOND REALTY & ASSOCIATES - New
 $75,000Active4 beds 2 baths2,303 sq. ft.
$75,000Active4 beds 2 baths2,303 sq. ft.7299 Deer Trail, Shreveport, LA 71107
MLS# 21069570Listed by: FRIESTAD REALTY - New
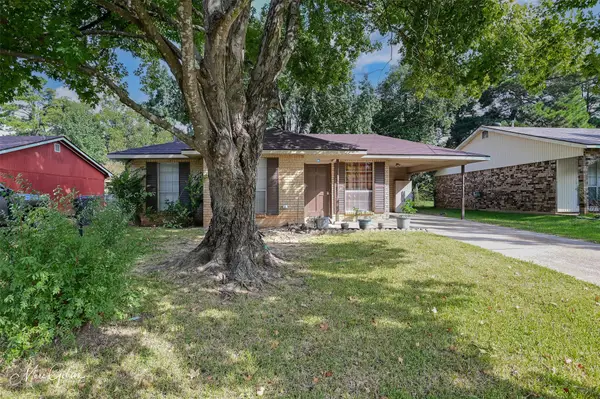 Listed by BHGRE$78,000Active3 beds 1 baths1,076 sq. ft.
Listed by BHGRE$78,000Active3 beds 1 baths1,076 sq. ft.4710 Erin Lane, Shreveport, LA 71109
MLS# 21063443Listed by: BETTER HOMES AND GARDENS REAL ESTATE RHODES REALTY - New
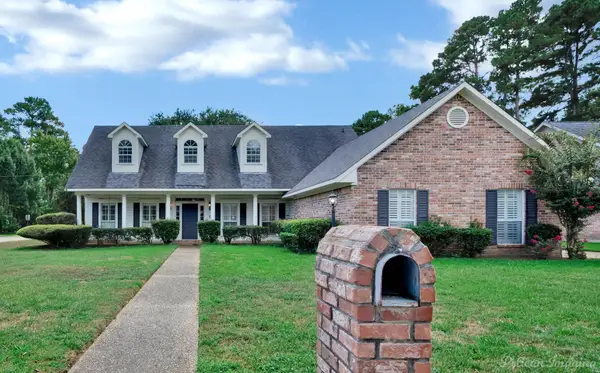 $349,900Active6 beds 4 baths3,080 sq. ft.
$349,900Active6 beds 4 baths3,080 sq. ft.319 Buttonwood Circle, Shreveport, LA 71106
MLS# 21069021Listed by: CENTURY 21 ELITE - New
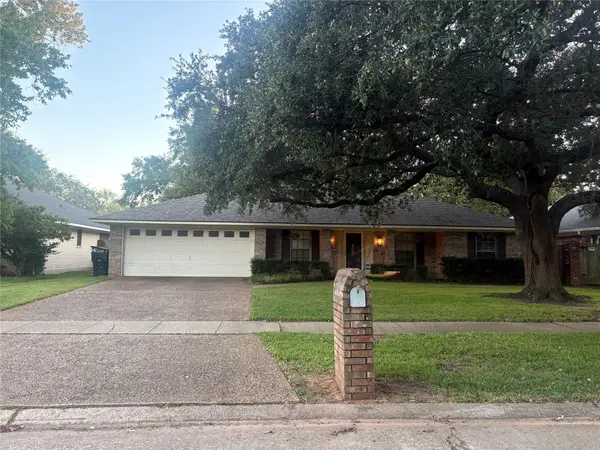 $280,000Active4 beds 2 baths2,160 sq. ft.
$280,000Active4 beds 2 baths2,160 sq. ft.617 Turtle Creek Drive, Shreveport, LA 71115
MLS# 21068342Listed by: DIAMOND REALTY & ASSOCIATES - New
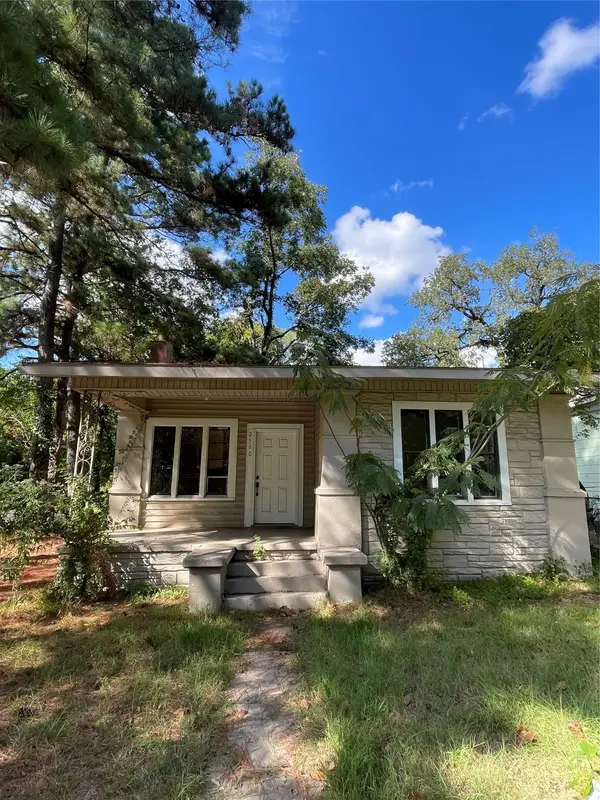 $69,900Active2 beds 1 baths977 sq. ft.
$69,900Active2 beds 1 baths977 sq. ft.2560 Emery Street, Shreveport, LA 71103
MLS# 21068658Listed by: PINNACLE REALTY ADVISORS - New
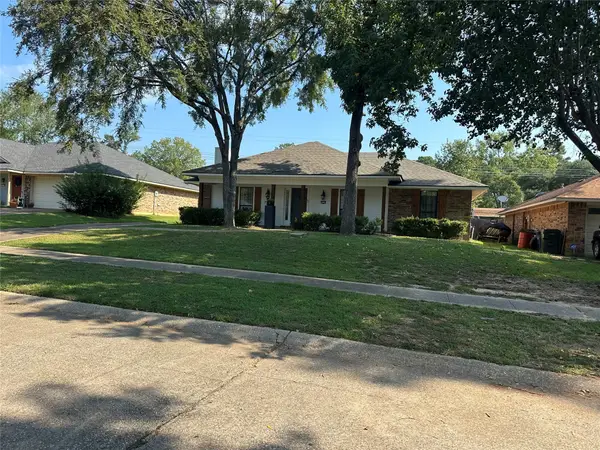 $255,000Active3 beds 2 baths1,631 sq. ft.
$255,000Active3 beds 2 baths1,631 sq. ft.9319 Lytham Drive, Shreveport, LA 71129
MLS# 21064476Listed by: CENTURY 21 ELITE - New
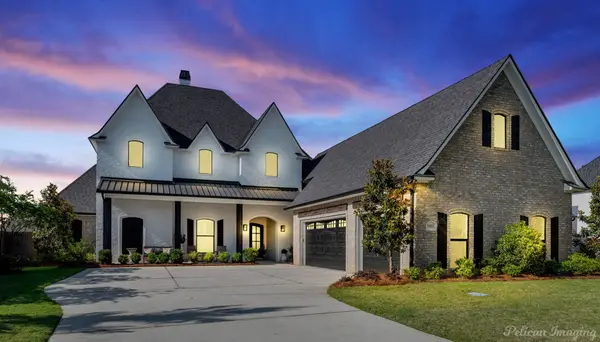 $1,035,000Active4 beds 4 baths3,727 sq. ft.
$1,035,000Active4 beds 4 baths3,727 sq. ft.1113 Forest Trail Drive, Shreveport, LA 71106
MLS# 21068593Listed by: COLDWELL BANKER APEX, REALTORS - New
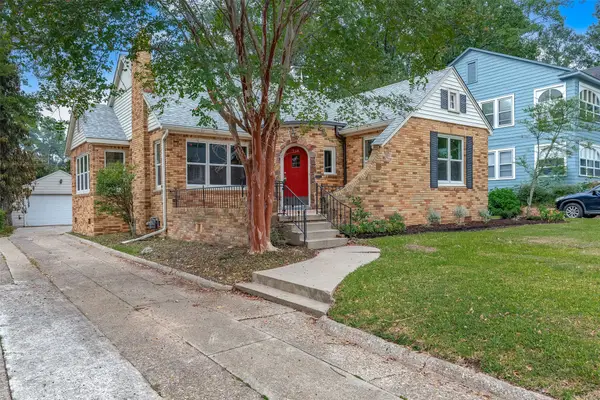 $225,000Active2 beds 2 baths1,743 sq. ft.
$225,000Active2 beds 2 baths1,743 sq. ft.718 Oneonta Street, Shreveport, LA 71106
MLS# 21068513Listed by: FRIESTAD REALTY - Open Fri, 4:30 to 6:30pmNew
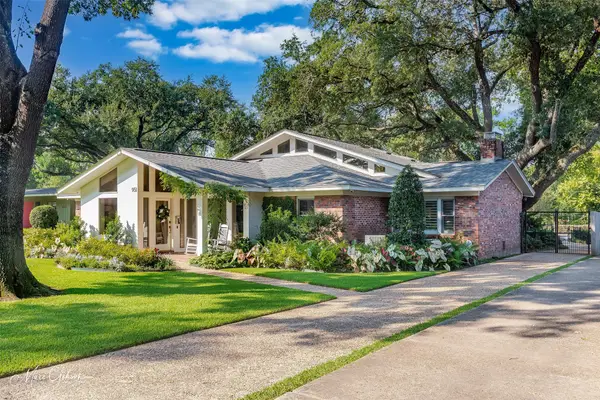 $485,000Active3 beds 4 baths3,142 sq. ft.
$485,000Active3 beds 4 baths3,142 sq. ft.951 Audubon Place, Shreveport, LA 71105
MLS# 21059981Listed by: WALKER-ALLEY & ASSOCIATES
