8711 Glenmora Drive, Shreveport, LA 71106
Local realty services provided by:Better Homes and Gardens Real Estate Lindsey Realty
Listed by: susannah hodges, sara moore318-505-2875
Office: susannah hodges, llc.
MLS#:21102711
Source:GDAR
Price summary
- Price:$665,000
- Price per sq. ft.:$175.14
About this home
Distinctive, dynamic and filled with heart, this locally featured residence is one of Shreveport’s most cherished homes. Nestled within the prestigious Spring Lake neighborhood, this iconic 4 BR, 3.5 BA designer showroom home blends architectural character, warmth and modern luxury in perfect harmony. Entered via a graceful bridge walkway, the home captivates immediately with vaulted ceilings, abundant natural light and artful interiors that balance sophistication and comfort. The main level is ideal for entertaining, featuring a formal dining room adorned with bold jungle wallpaper, custom built-ins and elegant crown moulding with classic dental detailing that continues into the foyer, where mural wallpaper creates a striking and welcoming statement of artistry and style. Well-appointed powder room. The gourmet kitchen features two islands, stainless steel appliances including a Viking range, gas cooktop, double ovens, custom wine storage, icemaker, and opens to a charming breakfast room with built-in storage. The living room, enhanced by wall paneling & a cozy fireplace, flows seamlessly to a double-level rear patio—the upper level screened for year-round enjoyment & the lower level open for gatherings or quiet time, open to the fenced rear yard. Private primary suite on the main level serves as a serene retreat with a luxury bath featuring a soaker tub with marble surround, sleek tile, designer lighting, an oversized shower, a water closet with Schumacher Cloud Toile wallpaper & a custom walk-in closet. All bathrooms have been luxuriously remodeled. The split-level design enhances versatility with a fully renovated lower level offering 3BR, 2BA, a spacious living room & a workout room or office, ideal for children or guests. Plantation shutters & custom draperies add an elegant finishing touch. Beyond its remarkable design, this home holds a special place in Shreveport’s story—a residence that has seen generations of families, laughter & countless memories.
Contact an agent
Home facts
- Year built:1982
- Listing ID #:21102711
- Added:54 day(s) ago
- Updated:January 01, 2026 at 12:57 PM
Rooms and interior
- Bedrooms:4
- Total bathrooms:4
- Full bathrooms:3
- Half bathrooms:1
- Living area:3,797 sq. ft.
Heating and cooling
- Cooling:Central Air
- Heating:Central
Structure and exterior
- Year built:1982
- Building area:3,797 sq. ft.
- Lot area:0.43 Acres
Schools
- High school:Caddo ISD Schools
- Middle school:Caddo ISD Schools
- Elementary school:Caddo ISD Schools
Finances and disclosures
- Price:$665,000
- Price per sq. ft.:$175.14
- Tax amount:$6,893
New listings near 8711 Glenmora Drive
- New
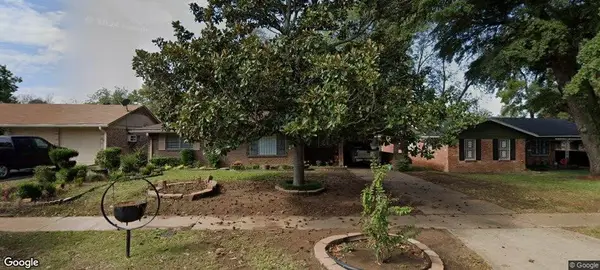 $99,000Active3 beds 2 baths1,163 sq. ft.
$99,000Active3 beds 2 baths1,163 sq. ft.3708 Glencrest Street, Shreveport, LA 71109
MLS# 21141416Listed by: COLDWELL BANKER APEX, REALTORS - New
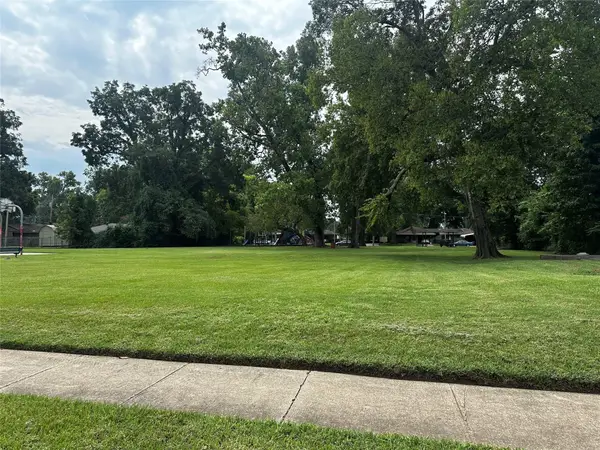 $9,500Active0.11 Acres
$9,500Active0.11 Acres0 E Dudley Drive, Shreveport, LA 71104
MLS# 21141893Listed by: OSBORN HAYS REAL ESTATE, LLC - New
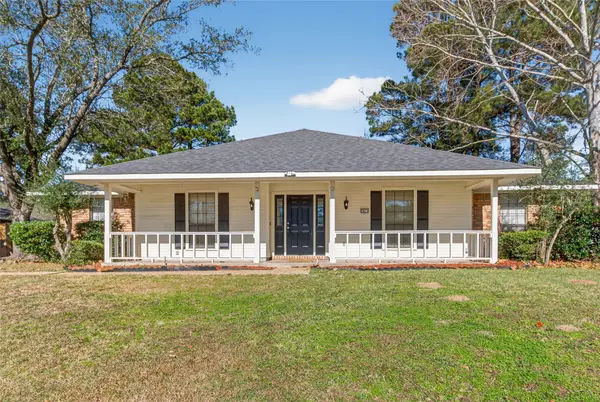 $265,000Active3 beds 3 baths2,585 sq. ft.
$265,000Active3 beds 3 baths2,585 sq. ft.2412 Somersworth Drive, Shreveport, LA 71118
MLS# 21141757Listed by: KELLER WILLIAMS NORTHWEST - New
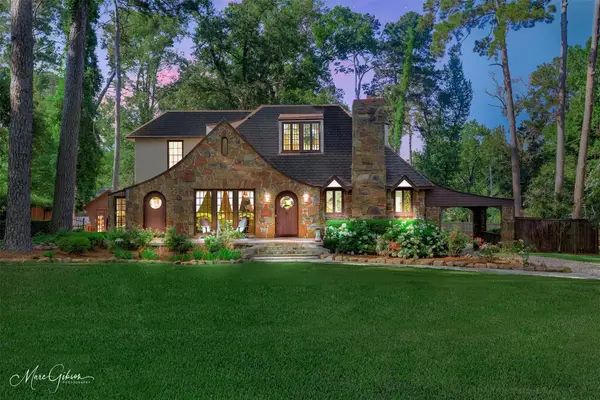 $598,000Active4 beds 3 baths3,548 sq. ft.
$598,000Active4 beds 3 baths3,548 sq. ft.551 Pierremont Road, Shreveport, LA 71106
MLS# 21131939Listed by: BERKSHIRE HATHAWAY HOMESERVICES ALLY REAL ESTATE - New
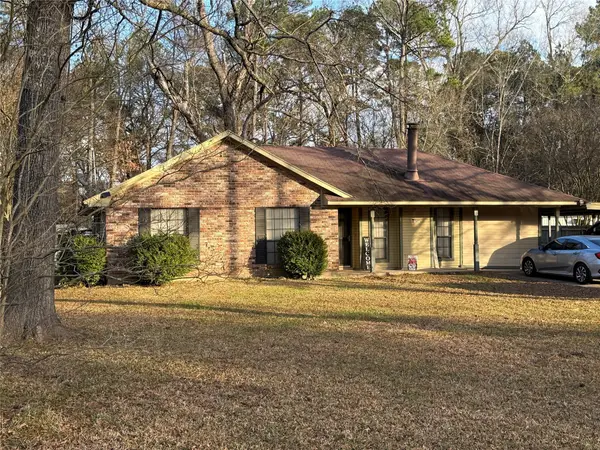 $179,900Active3 beds 2 baths1,180 sq. ft.
$179,900Active3 beds 2 baths1,180 sq. ft.843 Eds Boulevard, Shreveport, LA 71107
MLS# 21139801Listed by: EAST BANK REAL ESTATE - New
 $88,450Active3 beds 1 baths1,255 sq. ft.
$88,450Active3 beds 1 baths1,255 sq. ft.628 Harrison Street, Shreveport, LA 71106
MLS# 21140946Listed by: BERKSHIRE HATHAWAY HOMESERVICES ALLY REAL ESTATE - New
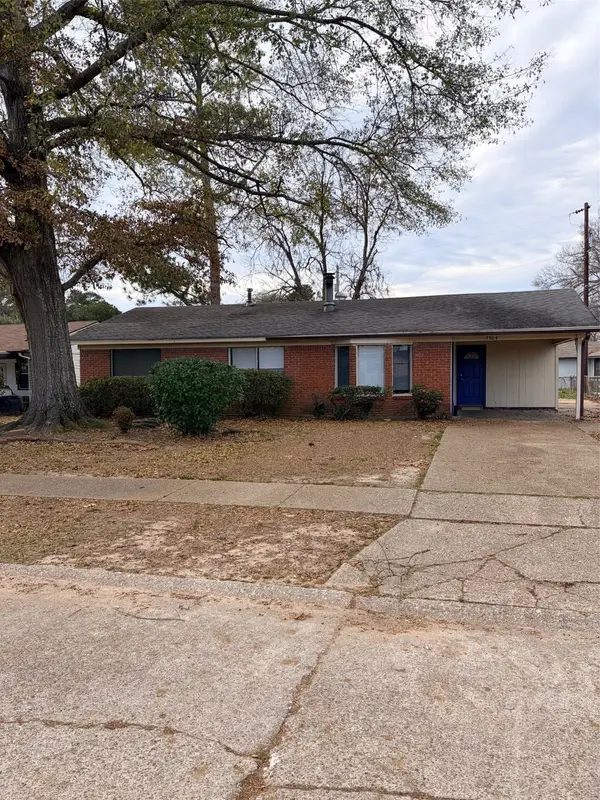 $129,900Active3 beds 1 baths1,272 sq. ft.
$129,900Active3 beds 1 baths1,272 sq. ft.7504 W Canal Boulevard, Shreveport, LA 71108
MLS# 21139842Listed by: ONE STOP REAL ESTATE - New
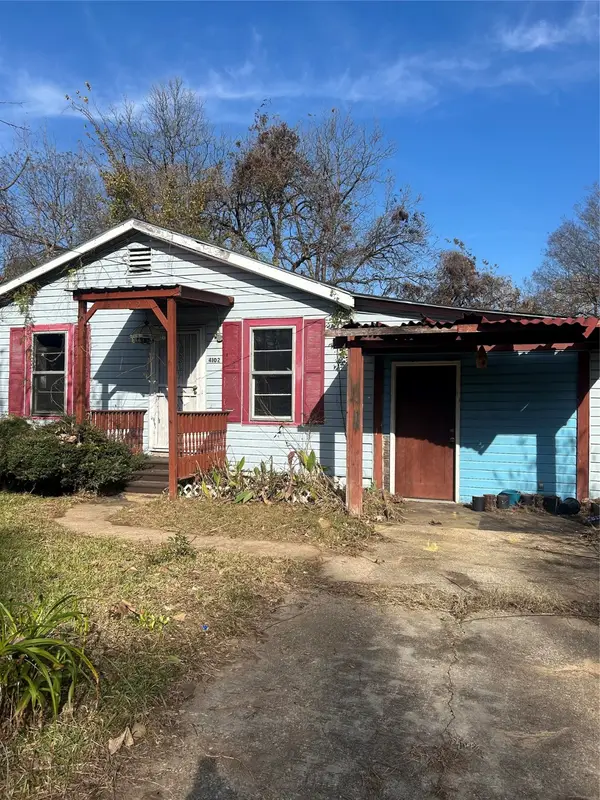 Listed by BHGRE$11,990Active2 beds 1 baths739 sq. ft.
Listed by BHGRE$11,990Active2 beds 1 baths739 sq. ft.4102 Tate Street, Shreveport, LA 71109
MLS# 21139853Listed by: BETTER HOMES AND GARDENS REAL ESTATE RHODES REALTY - New
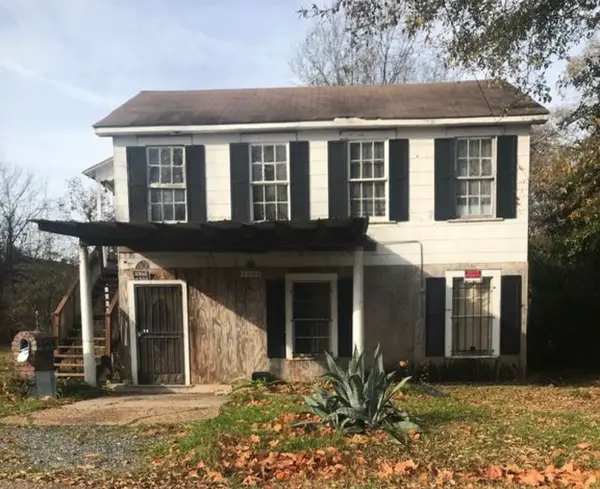 Listed by BHGRE$9,990Active3 beds 2 baths763 sq. ft.
Listed by BHGRE$9,990Active3 beds 2 baths763 sq. ft.3504 Claiborne Avenue, Shreveport, LA 71109
MLS# 21139854Listed by: BETTER HOMES AND GARDENS REAL ESTATE RHODES REALTY - New
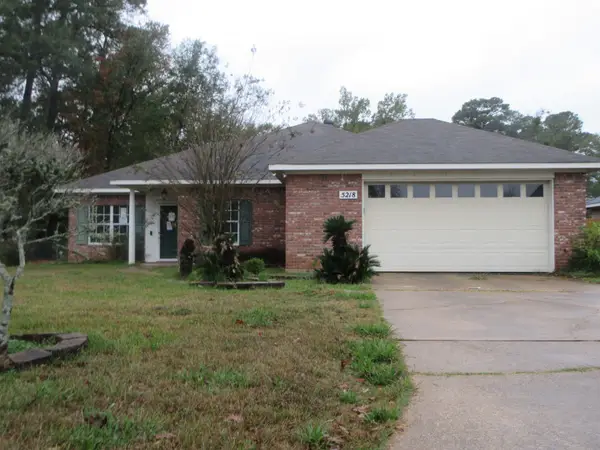 $195,000Active3 beds 2 baths1,666 sq. ft.
$195,000Active3 beds 2 baths1,666 sq. ft.5218 Dalewood Drive, Shreveport, LA 71107
MLS# 21139604Listed by: PRIME REAL ESTATE, LLC
