- BHGRE®
- Louisiana
- Shreveport
- 9048 Cottage Ridge Drive
9048 Cottage Ridge Drive, Shreveport, LA 71106
Local realty services provided by:Better Homes and Gardens Real Estate Rhodes Realty
Listed by: cristie sibus318-747-3117
Office: summit executive realty
MLS#:20856523
Source:GDAR
Price summary
- Price:$249,000
- Price per sq. ft.:$147.69
- Monthly HOA dues:$41.67
About this home
MOTIVATED SELLER! PARTIALLY FURNISHED! Step into refined comfort with this beautifully crafted 3BD, 2BA home located in the exclusive gated community of Cottage Ridge. Designed with both everyday living and stylish entertaining in mind, this residence offers a perfect balance of warmth and sophistication. From the moment you enter, you'll be drawn to the rich stained concrete floors that provide a sleek, durable foundation throughout the main living spaces. Architectural details such as crown molding, custom millwork, and brick accents add depth, charm, and a sense of custom luxury. The open concept layout creates an effortless flow from the living area to the dining space and into the thoughtfully designed kitchen. Here, STAINLESS STEEL appliances, custom cabinetry, and a welcoming breakfast bar set the scene for everything from casual meals to festive gatherings. The spacious primary suite is your personal retreat, complete with an ensuite bath featuring a jetted soaking tub, separate shower, and an expansive walk in closet. An additional office nook with built-in shelving and desk space provides a quiet corner for productivity or creativity. Located just minutes from shopping, dining, and entertainment, this home combines elegant design, functional living, and convenience in a desirable community setting. Don't miss the opportunity to make this stunning property yours. Schedule a private tour today. This home includes without warranties, refrigerator, washer and dryer, and all remaining furnishings.
Contact an agent
Home facts
- Year built:2010
- Listing ID #:20856523
- Added:335 day(s) ago
- Updated:January 29, 2026 at 12:55 PM
Rooms and interior
- Bedrooms:3
- Total bathrooms:2
- Full bathrooms:2
- Living area:1,686 sq. ft.
Heating and cooling
- Cooling:Ceiling Fans, Central Air
- Heating:Central
Structure and exterior
- Year built:2010
- Building area:1,686 sq. ft.
- Lot area:0.17 Acres
Schools
- High school:Caddo ISD Schools
- Middle school:Caddo ISD Schools
- Elementary school:Caddo ISD Schools
Finances and disclosures
- Price:$249,000
- Price per sq. ft.:$147.69
New listings near 9048 Cottage Ridge Drive
- New
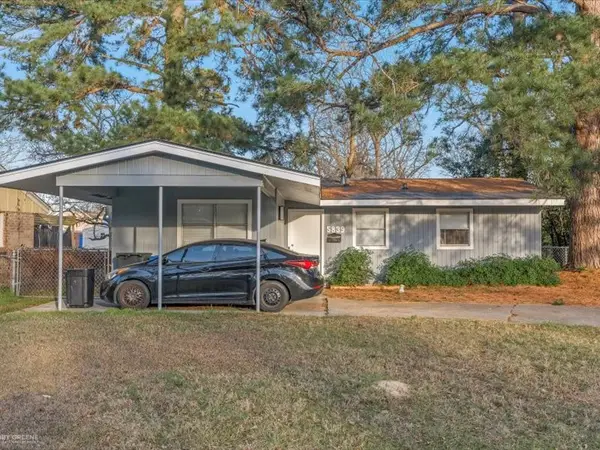 $99,000Active3 beds 1 baths1,069 sq. ft.
$99,000Active3 beds 1 baths1,069 sq. ft.5839 W Canal Boulevard, Shreveport, LA 71108
MLS# 21162707Listed by: DIAMOND REALTY & ASSOCIATES - New
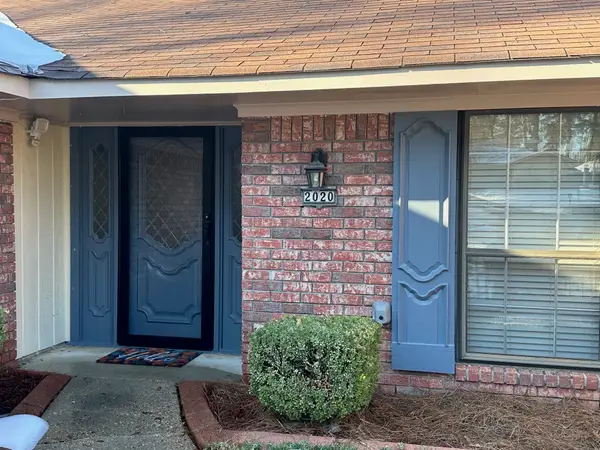 $199,900Active3 beds 2 baths2,005 sq. ft.
$199,900Active3 beds 2 baths2,005 sq. ft.2020 Dulverton Court, Shreveport, LA 71118
MLS# 21166210Listed by: CENTURY 21 ELITE 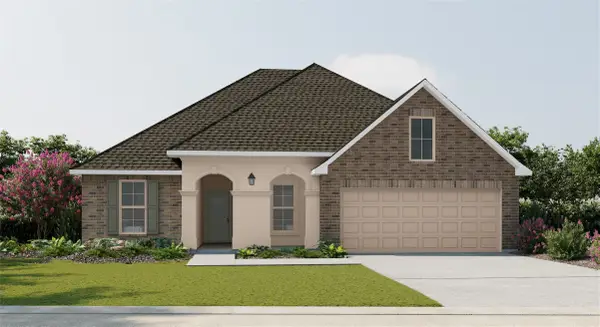 $369,622Pending5 beds 3 baths2,720 sq. ft.
$369,622Pending5 beds 3 baths2,720 sq. ft.294 Skyhawk Lane, Shreveport, LA 71106
MLS# 21165639Listed by: CICERO REALTY LLC- New
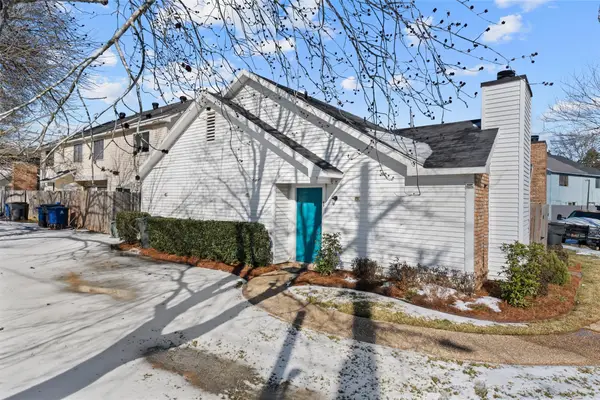 $134,900Active2 beds 1 baths975 sq. ft.
$134,900Active2 beds 1 baths975 sq. ft.964 Winter Garden Drive #1, Shreveport, LA 71107
MLS# 21161322Listed by: RACHEL & CO. REALTY - New
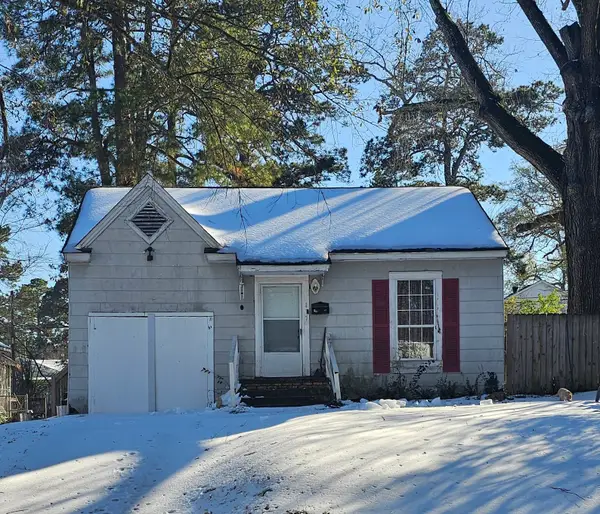 $60,000Active2 beds 1 baths1,250 sq. ft.
$60,000Active2 beds 1 baths1,250 sq. ft.117 E College Street, Shreveport, LA 71104
MLS# 21164878Listed by: PELICAN REALTY ADVISORS - New
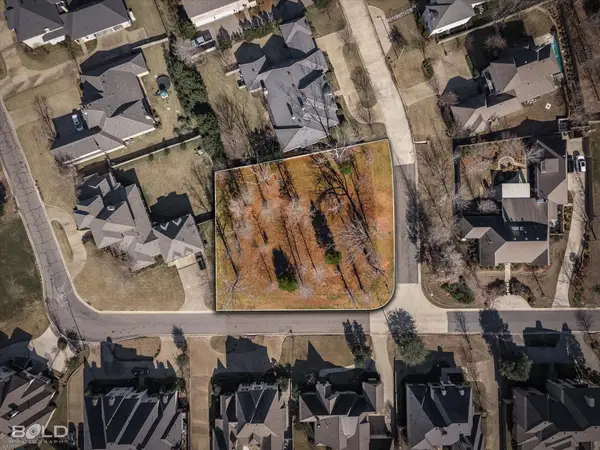 $185,000Active0.54 Acres
$185,000Active0.54 Acres11022 Helens Way, Shreveport, LA 71106
MLS# 21165664Listed by: SUSANNAH HODGES, LLC - New
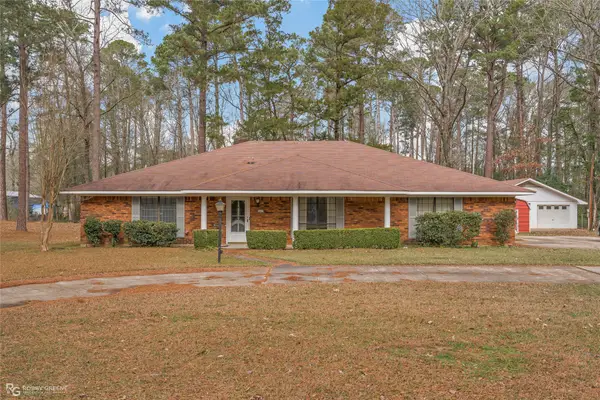 $315,000Active3 beds 2 baths2,160 sq. ft.
$315,000Active3 beds 2 baths2,160 sq. ft.463 Pueblo Lane, Shreveport, LA 71106
MLS# 21165495Listed by: KELLER WILLIAMS NORTHWEST - New
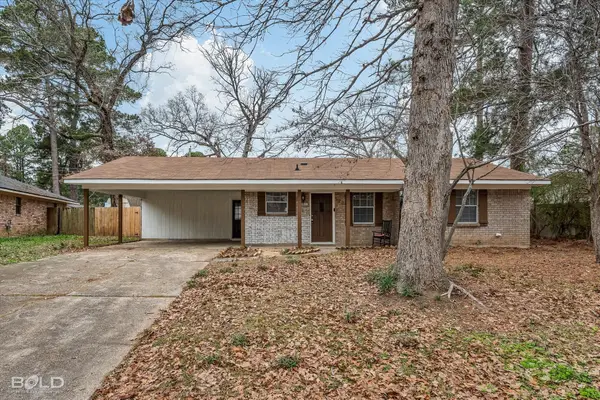 $192,500Active4 beds 2 baths1,525 sq. ft.
$192,500Active4 beds 2 baths1,525 sq. ft.122 Miriam Lane, Shreveport, LA 71106
MLS# 21162214Listed by: COLDWELL BANKER APEX, REALTORS - New
 $399,900Active4 beds 3 baths2,815 sq. ft.
$399,900Active4 beds 3 baths2,815 sq. ft.6817 N Club Loop, Shreveport, LA 71107
MLS# 21161324Listed by: PINNACLE REALTY ADVISORS - New
 $65,000Active2.23 Acres
$65,000Active2.23 Acres00 Buncombe Road, Shreveport, LA 71129
MLS# 21164185Listed by: OSBORN HAYS REAL ESTATE, LLC

