9092 Ferry Creek Drive, Shreveport, LA 71106
Local realty services provided by:Better Homes and Gardens Real Estate Edwards & Associates
Listed by: jared english888-881-4118
Office: congress realty, inc.
MLS#:21008634
Source:GDAR
Price summary
- Price:$465,000
- Price per sq. ft.:$123.02
About this home
Welcome to this beautifully preserved and thoughtfully updated 5-bedroom, 3.5-bathroom home, built circa 1992, nestled in one of the most desirable neighborhoods on a generous 0.5-acre lot that offers ample space for outdoor adventures, landscaping dreams, or peaceful relaxation.
From the moment you arrive, the charming new brick front porch sets the stage for timeless appeal. Step inside to discover a seamless blend of classic design and modern enhancements. The expansive living room connects effortlessly to a spacious den, ideal for hosting gatherings or unwinding by the real wood-burning fireplace. The den's reclaimed pine floors, accented with elegant brick inlay, exude rustic charm and durability.
Entertain with flair in the gourmet kitchen, featuring a built-in 36-inch griddle for weekend brunches or culinary masterpieces, and a peninsula that comfortably seats four, perfect for casual meals or chatting with guests. The kitchen, along with the formal dining room, breakfast nook
Contact an agent
Home facts
- Year built:1992
- Listing ID #:21008634
- Added:172 day(s) ago
- Updated:January 11, 2026 at 12:35 PM
Rooms and interior
- Bedrooms:5
- Total bathrooms:4
- Full bathrooms:3
- Half bathrooms:1
- Living area:3,780 sq. ft.
Heating and cooling
- Cooling:Ceiling Fans, Central Air, Electric
- Heating:Central, Natural Gas
Structure and exterior
- Roof:Composition
- Year built:1992
- Building area:3,780 sq. ft.
- Lot area:0.44 Acres
Schools
- High school:Caddo ISD Schools
- Middle school:Caddo ISD Schools
- Elementary school:Caddo ISD Schools
Finances and disclosures
- Price:$465,000
- Price per sq. ft.:$123.02
- Tax amount:$5,256
New listings near 9092 Ferry Creek Drive
- New
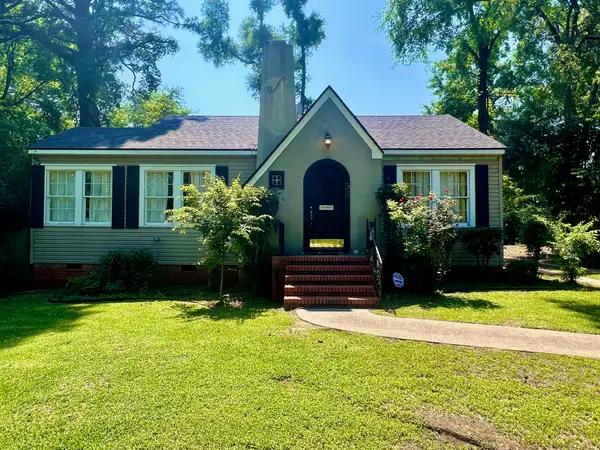 $275,000Active3 beds 2 baths1,986 sq. ft.
$275,000Active3 beds 2 baths1,986 sq. ft.3820 Baltimore Avenue, Shreveport, LA 71106
MLS# 21150339Listed by: EXP REALTY, LLC - New
 $170,000Active3 beds 2 baths1,695 sq. ft.
$170,000Active3 beds 2 baths1,695 sq. ft.9014 Southwood Drive #16-161404-17-19, Shreveport, LA 71118
MLS# 21150272Listed by: OPTIONS REALTY LA, LLC - New
 $239,900Active3 beds 2 baths2,327 sq. ft.
$239,900Active3 beds 2 baths2,327 sq. ft.912 Prospect Street, Shreveport, LA 71104
MLS# 21145437Listed by: KELLER WILLIAMS NORTHWEST 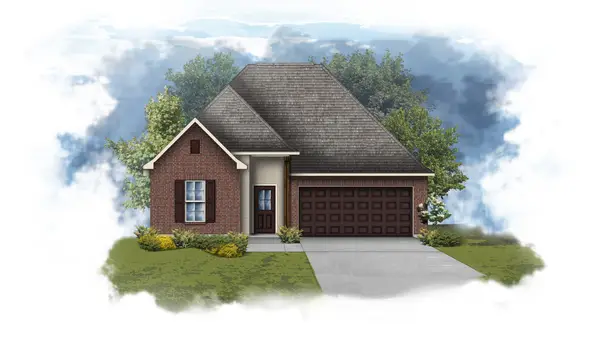 $290,148Pending3 beds 2 baths1,848 sq. ft.
$290,148Pending3 beds 2 baths1,848 sq. ft.268 Hawker Street, Shreveport, LA 71106
MLS# 21149997Listed by: CICERO REALTY LLC- New
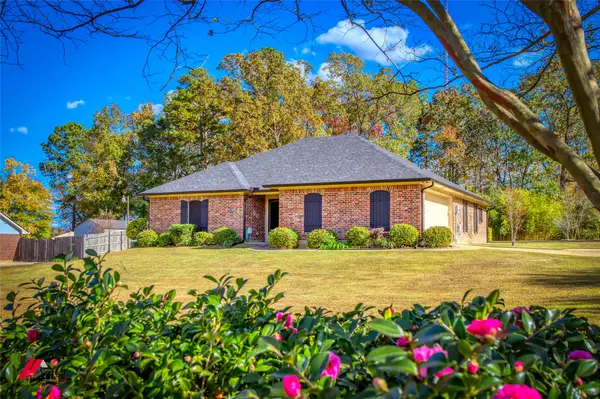 $315,000Active3 beds 2 baths1,813 sq. ft.
$315,000Active3 beds 2 baths1,813 sq. ft.8064 Chickamauga Trail, Shreveport, LA 71107
MLS# 21125811Listed by: THE ASSET AGENCY REAL ESTATE FIRM, LLC - New
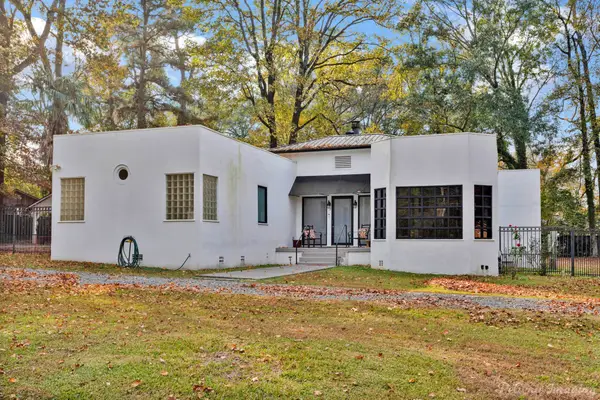 $273,000Active3 beds 2 baths1,896 sq. ft.
$273,000Active3 beds 2 baths1,896 sq. ft.3145 Old Mooringsport Road, Shreveport, LA 71107
MLS# 21149390Listed by: PELICAN REALTY ADVISORS - New
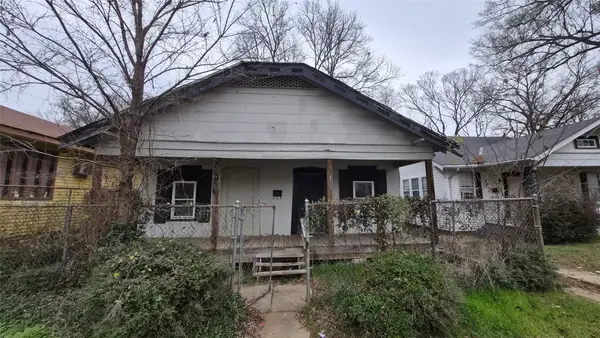 $25,000Active3 beds 1 baths1,167 sq. ft.
$25,000Active3 beds 1 baths1,167 sq. ft.2922 Judson Street, Shreveport, LA 71109
MLS# 21149871Listed by: HOUSELIFE PROPERTIES, LLC - New
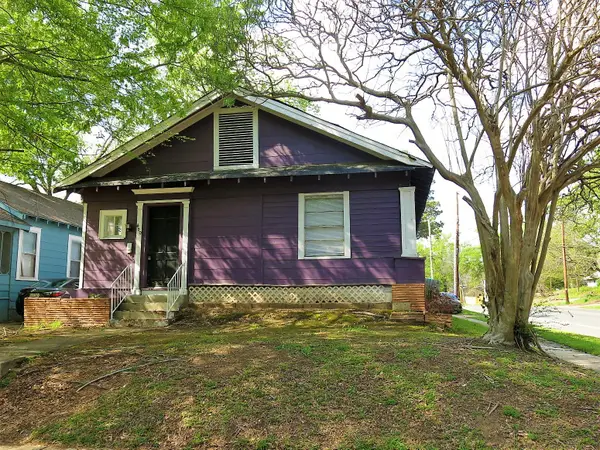 $225,000Active4 beds 2 baths2,469 sq. ft.
$225,000Active4 beds 2 baths2,469 sq. ft.400 Washington Street, Shreveport, LA 71104
MLS# 21150050Listed by: SPARTAN REALTY - New
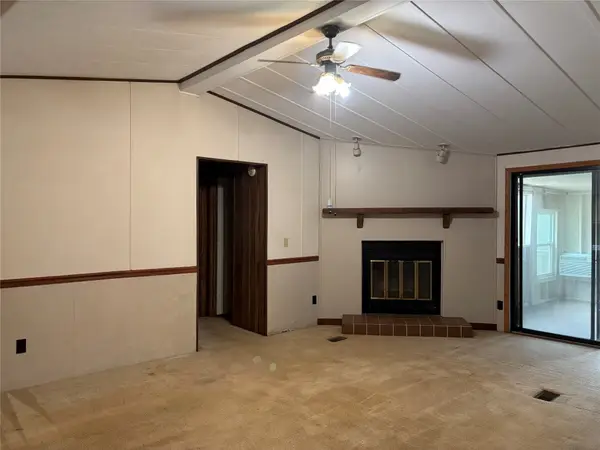 $189,900Active3 beds 2 baths1,680 sq. ft.
$189,900Active3 beds 2 baths1,680 sq. ft.6955 Alvin York Lane, Shreveport, LA 71107
MLS# 21129341Listed by: THE ASSET AGENCY REAL ESTATE FIRM, LLC - New
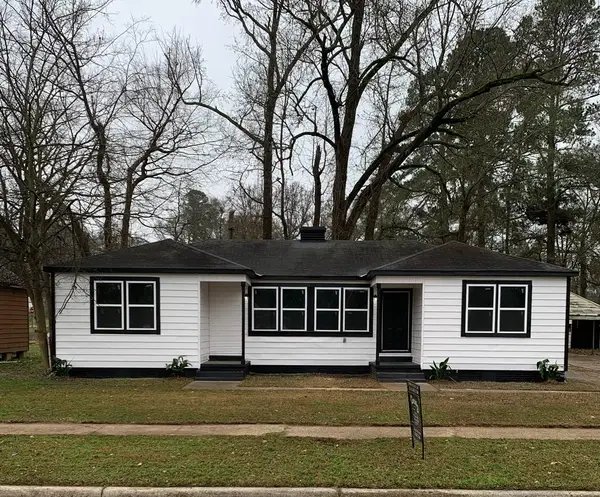 $89,000Active5 beds 2 baths1,600 sq. ft.
$89,000Active5 beds 2 baths1,600 sq. ft.3809 Penick, Shreveport, LA 71109
MLS# 21149322Listed by: CENTURY 21 ELITE
