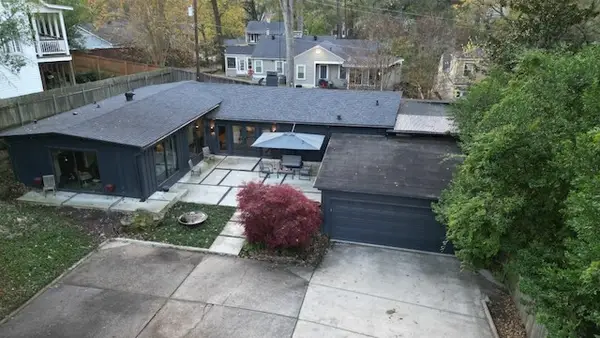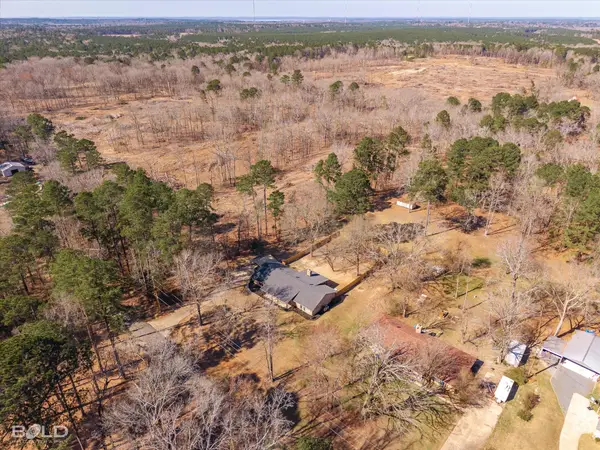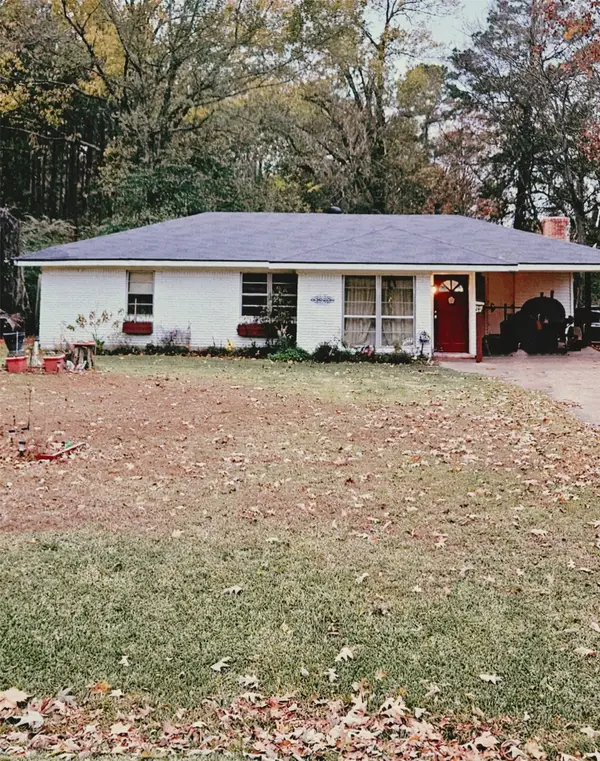9124 Hearth Lane, Shreveport, LA 71129
Local realty services provided by:Better Homes and Gardens Real Estate Lindsey Realty
Listed by: zondra spikes318-213-1555
Office: keller williams northwest
MLS#:21080923
Source:GDAR
Price summary
- Price:$309,290
- Price per sq. ft.:$161.93
- Monthly HOA dues:$36
About this home
This 4 bedroom, 2 bathroom new construction home, offers an open floor plan that invites you to embark your journey of modern living. The home provides energy-efficient LED lighting, the kitchen features granite countertops and cabinet hardware which adds a touch of sophistication, while the island offers extra counter space. All stainless steel appliances. The living room boasts a cozy gas fireplace with two stylish bookshelves. Crown molding adorns the living room and continues throughout the home. Window blinds throughout. The primary bedroom offers a great layout for your convenience. The ensuite bathroom features a double vanity, a luxurious bathtub, and separate shower. The walk-in closet provides ample storage space for your wardrobe and personal belongings. **Builder Incentives Available** Contact me today for your private showing
Contact an agent
Home facts
- Year built:2024
- Listing ID #:21080923
- Added:499 day(s) ago
- Updated:February 16, 2026 at 03:48 AM
Rooms and interior
- Bedrooms:4
- Total bathrooms:2
- Full bathrooms:2
- Living area:1,910 sq. ft.
Heating and cooling
- Cooling:Central Air
- Heating:Central, Fireplaces, Natural Gas
Structure and exterior
- Year built:2024
- Building area:1,910 sq. ft.
- Lot area:0.2 Acres
Schools
- High school:Caddo ISD Schools
- Middle school:Caddo ISD Schools
- Elementary school:Caddo ISD Schools
Finances and disclosures
- Price:$309,290
- Price per sq. ft.:$161.93
New listings near 9124 Hearth Lane
- New
 $337,600Active3 beds 3 baths1,924 sq. ft.
$337,600Active3 beds 3 baths1,924 sq. ft.4118 Fairfield Avenue, Shreveport, LA 71106
MLS# 21175793Listed by: CAYLUS MANAGEMENT LLC - New
 $375,000Active4 beds 2 baths2,500 sq. ft.
$375,000Active4 beds 2 baths2,500 sq. ft.7568 Whistler Drive, Shreveport, LA 71107
MLS# 21180508Listed by: STERLING & SOUTHERN REAL ESTATE CO. LLC - New
 $199,900Active3 beds 2 baths1,552 sq. ft.
$199,900Active3 beds 2 baths1,552 sq. ft.155 Richard Avenue, Shreveport, LA 71105
MLS# 21180070Listed by: PINNACLE REALTY ADVISORS - New
 $220,000Active3 beds 2 baths1,705 sq. ft.
$220,000Active3 beds 2 baths1,705 sq. ft.9355 Kingston Road, Shreveport, LA 71118
MLS# 21180277Listed by: PINNACLE REALTY ADVISORS - New
 $71,000Active3 beds 2 baths1,560 sq. ft.
$71,000Active3 beds 2 baths1,560 sq. ft.4401 Tacoma Boulevard, Shreveport, LA 71107
MLS# 21180245Listed by: FRIESTAD REALTY - New
 $346,900Active4 beds 3 baths2,484 sq. ft.
$346,900Active4 beds 3 baths2,484 sq. ft.7002 Brook Hollow Drive, Zachary, LA 70791
MLS# BR2026002763Listed by: D.R. HORTON REALTY OF LOUISIAN - New
 $288,900Active4 beds 2 baths1,867 sq. ft.
$288,900Active4 beds 2 baths1,867 sq. ft.7012 Brook Hollow Drive, Zachary, LA 70791
MLS# BR2026002767Listed by: D.R. HORTON REALTY OF LOUISIAN - New
 $270,900Active3 beds 2 baths1,588 sq. ft.
$270,900Active3 beds 2 baths1,588 sq. ft.7022 Brook Hollow Drive, Zachary, LA 70791
MLS# BR2026002768Listed by: D.R. HORTON REALTY OF LOUISIAN - New
 $209,000Active3 beds 1 baths1,468 sq. ft.
$209,000Active3 beds 1 baths1,468 sq. ft.6766 Broadacres Road, Shreveport, LA 71129
MLS# 21178171Listed by: PINNACLE REALTY ADVISORS - New
 $289,000Active3 beds 2 baths1,715 sq. ft.
$289,000Active3 beds 2 baths1,715 sq. ft.5790 Northwood Oaks Drive, Shreveport, LA 71107
MLS# 21169988Listed by: BERKSHIRE HATHAWAY HOMESERVICES ALLY REAL ESTATE

