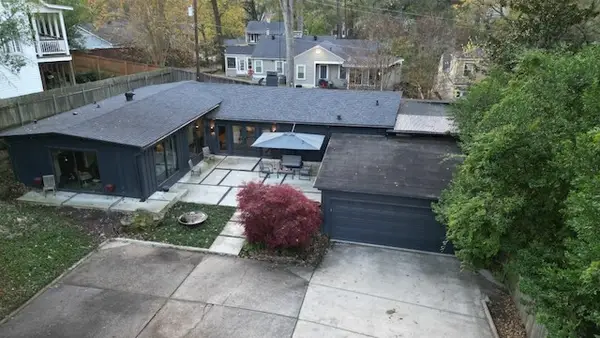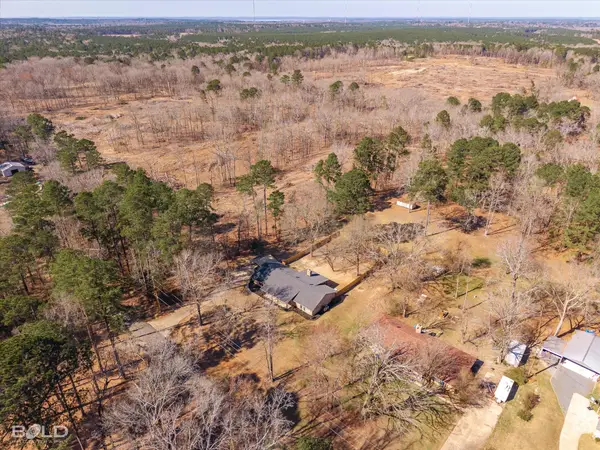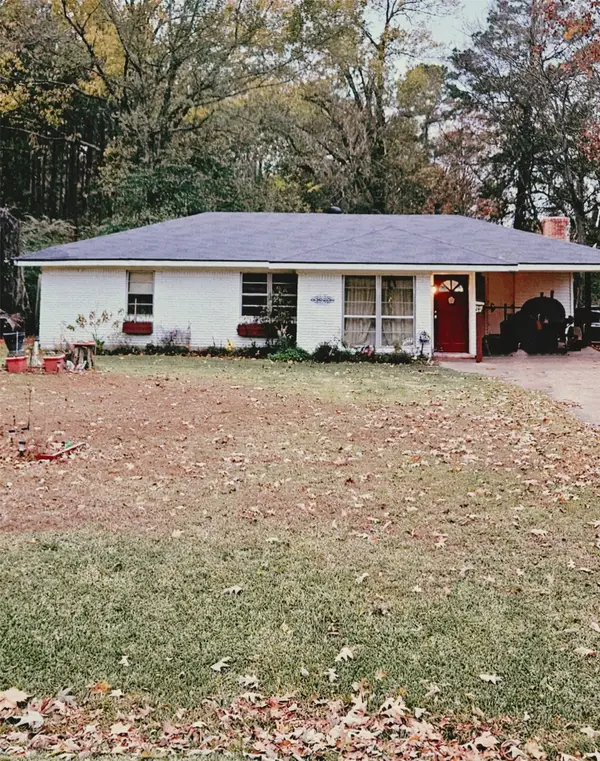9383 Milbank Drive, Shreveport, LA 71115
Local realty services provided by:Better Homes and Gardens Real Estate Winans
Listed by: liping collucci318-233-1045
Office: pinnacle realty advisors
MLS#:20909733
Source:GDAR
Price summary
- Price:$549,000
- Price per sq. ft.:$160.53
- Monthly HOA dues:$37.5
About this home
This beautiful home offers 3420 sf (appraisal). It includes 5 bedrooms, 4 full baths and 3 car garages. Open floor plan. 12 feet ceilings bring tons of natural light into the home. Formal dining, living and spacious family rooms (two fireplaces!), remote master suite with a grand tub, large kitchen for family gatherings. Hardwood flooring, granite counter tops in kitchen, laundry room and all bathrooms.
Appliances included! New microwave, new cook top, new water heater. Fridge is less than three years old. Roof has been replaced in 2018.
This house is close to the front gate of the neighborhood. Close to school bus stop and a minute away from the neighborhood playground. Twelve Oaks community offers a club house, swimming pool, walking, hiking trails and several playgrounds plus sidewalks.
House recently has been freshly painted. Downstairs bedrooms' floors are all new vinyl plank flooring. Moving ready! Bring all offers.
Contact an agent
Home facts
- Year built:2009
- Listing ID #:20909733
- Added:271 day(s) ago
- Updated:February 15, 2026 at 12:41 PM
Rooms and interior
- Bedrooms:5
- Total bathrooms:4
- Full bathrooms:4
- Living area:3,420 sq. ft.
Heating and cooling
- Cooling:Central Air, Electric
- Heating:Central, Fireplaces, Natural Gas
Structure and exterior
- Year built:2009
- Building area:3,420 sq. ft.
- Lot area:0.35 Acres
Schools
- High school:Caddo ISD Schools
- Middle school:Caddo ISD Schools
- Elementary school:Caddo ISD Schools
Finances and disclosures
- Price:$549,000
- Price per sq. ft.:$160.53
- Tax amount:$6,757
New listings near 9383 Milbank Drive
- New
 $337,600Active3 beds 3 baths1,924 sq. ft.
$337,600Active3 beds 3 baths1,924 sq. ft.4118 Fairfield Avenue, Shreveport, LA 71106
MLS# 21175793Listed by: CAYLUS MANAGEMENT LLC - New
 $375,000Active4 beds 2 baths2,500 sq. ft.
$375,000Active4 beds 2 baths2,500 sq. ft.7568 Whistler Drive, Shreveport, LA 71107
MLS# 21180508Listed by: STERLING & SOUTHERN REAL ESTATE CO. LLC - New
 $199,900Active3 beds 2 baths1,552 sq. ft.
$199,900Active3 beds 2 baths1,552 sq. ft.155 Richard Avenue, Shreveport, LA 71105
MLS# 21180070Listed by: PINNACLE REALTY ADVISORS - New
 $220,000Active3 beds 2 baths1,705 sq. ft.
$220,000Active3 beds 2 baths1,705 sq. ft.9355 Kingston Road, Shreveport, LA 71118
MLS# 21180277Listed by: PINNACLE REALTY ADVISORS - New
 $71,000Active3 beds 2 baths1,560 sq. ft.
$71,000Active3 beds 2 baths1,560 sq. ft.4401 Tacoma Boulevard, Shreveport, LA 71107
MLS# 21180245Listed by: FRIESTAD REALTY - New
 $346,900Active4 beds 3 baths2,484 sq. ft.
$346,900Active4 beds 3 baths2,484 sq. ft.7002 Brook Hollow Drive, Zachary, LA 70791
MLS# BR2026002763Listed by: D.R. HORTON REALTY OF LOUISIAN - New
 $288,900Active4 beds 2 baths1,867 sq. ft.
$288,900Active4 beds 2 baths1,867 sq. ft.7012 Brook Hollow Drive, Zachary, LA 70791
MLS# BR2026002767Listed by: D.R. HORTON REALTY OF LOUISIAN - New
 $270,900Active3 beds 2 baths1,588 sq. ft.
$270,900Active3 beds 2 baths1,588 sq. ft.7022 Brook Hollow Drive, Zachary, LA 70791
MLS# BR2026002768Listed by: D.R. HORTON REALTY OF LOUISIAN - New
 $209,000Active3 beds 1 baths1,468 sq. ft.
$209,000Active3 beds 1 baths1,468 sq. ft.6766 Broadacres Road, Shreveport, LA 71129
MLS# 21178171Listed by: PINNACLE REALTY ADVISORS - New
 $289,000Active3 beds 2 baths1,715 sq. ft.
$289,000Active3 beds 2 baths1,715 sq. ft.5790 Northwood Oaks Drive, Shreveport, LA 71107
MLS# 21169988Listed by: BERKSHIRE HATHAWAY HOMESERVICES ALLY REAL ESTATE

