9413 Prestonwood Drive, Shreveport, LA 71115
Local realty services provided by:Better Homes and Gardens Real Estate Lindsey Realty
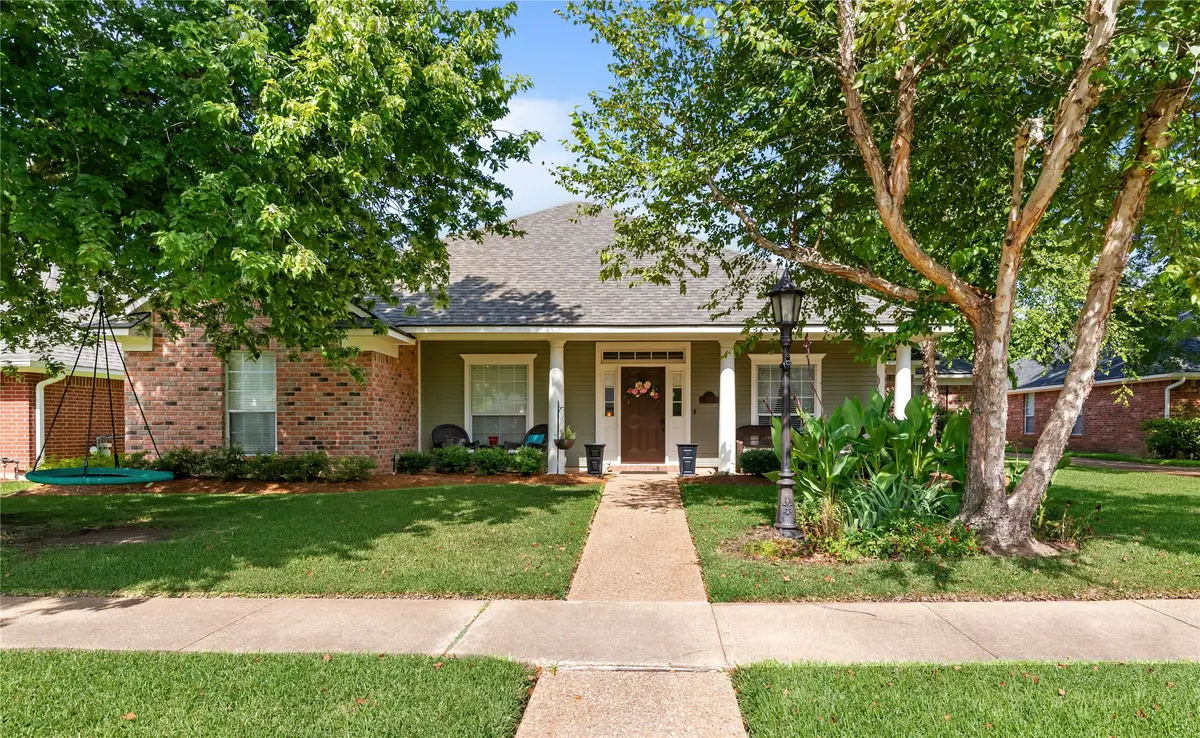
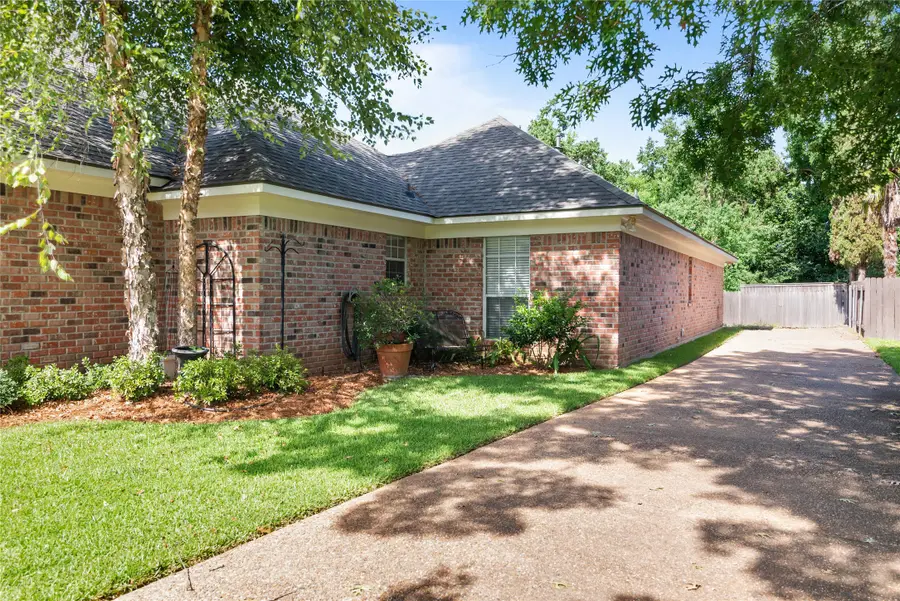
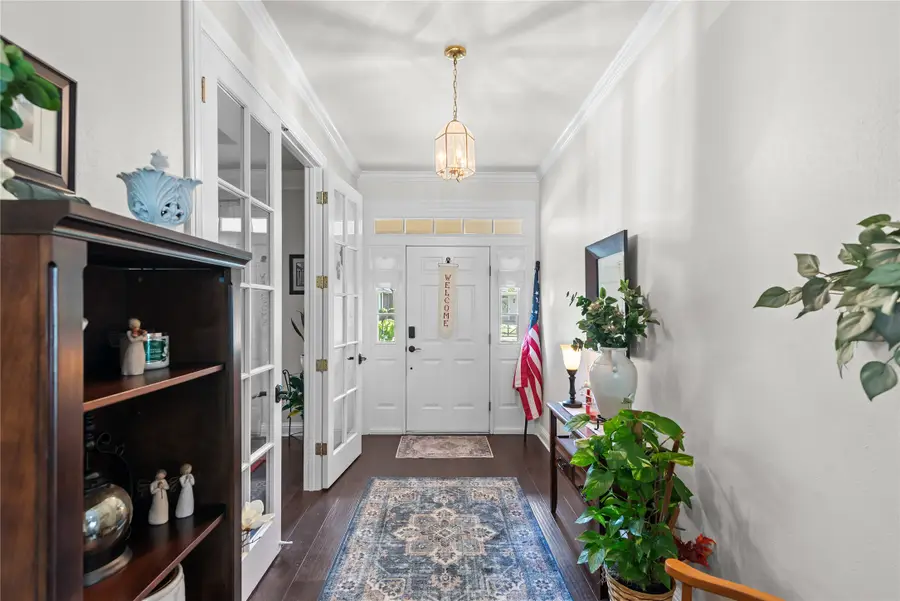
Listed by:sabra collier
Office:re/max united
MLS#:21004709
Source:GDAR
Price summary
- Price:$409,000
- Price per sq. ft.:$160.39
- Monthly HOA dues:$25
About this home
Welcome to this stunning 4-bedroom, 3-bathroom home, offering over 2,550 square feet of thoughtfully designed living space in a layout that blends elegance, comfort, and functionality. From the moment you pull up, you’ll fall in love with the inviting front porch—the perfect spot for morning coffee or evening conversation. Step inside to discover no carpet throughout, a large formal dining room with charming French doors, and a spacious living room with built-ins, a cozy fireplace, and a wall of windows that overlook the covered patio, sparkling inground pool, and beautifully landscaped yard. The updated kitchen is a true showstopper, featuring granite countertops, stainless steel appliances, a double oven, center island, and ample cabinetry—ideal for entertaining or everyday living. The dedicated laundry room adds extra convenience, and all bedrooms are generously sized. The remote master suite is a peaceful retreat with a step-up tray ceiling and an ensuite bath that boasts a large vanity, garden tub, separate shower, and abundant counter space. Outside, enjoy a fully fenced yard, covered patio, inground pool, and a separate storage building—everything you need to soak up Louisiana’s beautiful seasons in style. This home checks every box—space, updates, storage, outdoor entertaining, and a layout designed for how you actually live. Don’t miss this opportunity to make it yours!
Contact an agent
Home facts
- Year built:1995
- Listing Id #:21004709
- Added:26 day(s) ago
- Updated:August 09, 2025 at 07:12 AM
Rooms and interior
- Bedrooms:4
- Total bathrooms:3
- Full bathrooms:3
- Living area:2,550 sq. ft.
Heating and cooling
- Cooling:Central Air
- Heating:Central
Structure and exterior
- Year built:1995
- Building area:2,550 sq. ft.
- Lot area:0.25 Acres
Schools
- High school:Caddo ISD Schools
- Middle school:Caddo ISD Schools
- Elementary school:Caddo ISD Schools
Finances and disclosures
- Price:$409,000
- Price per sq. ft.:$160.39
- Tax amount:$5,347
New listings near 9413 Prestonwood Drive
- New
 $285,000Active3 beds 2 baths2,276 sq. ft.
$285,000Active3 beds 2 baths2,276 sq. ft.132 Oscar Lane, Shreveport, LA 71105
MLS# 21026684Listed by: COLDWELL BANKER APEX, REALTORS - New
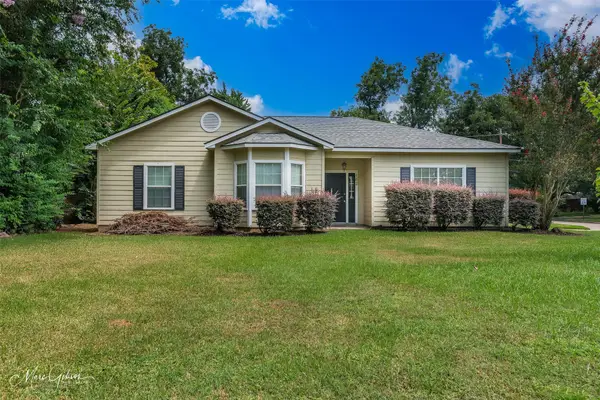 $205,000Active3 beds 2 baths1,645 sq. ft.
$205,000Active3 beds 2 baths1,645 sq. ft.162 Southfield Road, Shreveport, LA 71105
MLS# 21030938Listed by: RE/MAX REAL ESTATE SERVICES - New
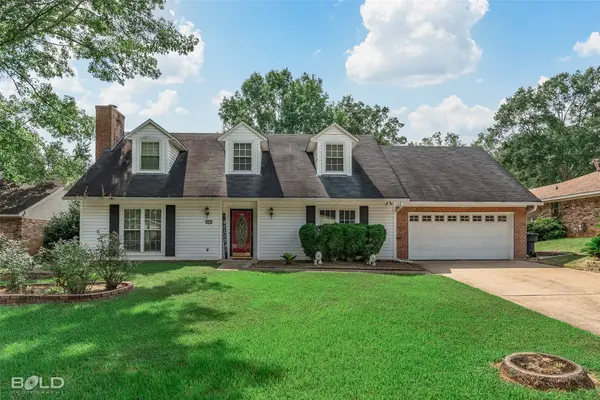 $265,000Active3 beds 2 baths1,947 sq. ft.
$265,000Active3 beds 2 baths1,947 sq. ft.9416 E Heatherstone Drive, Shreveport, LA 71129
MLS# 21025701Listed by: IMPERIAL REALTY GROUP - New
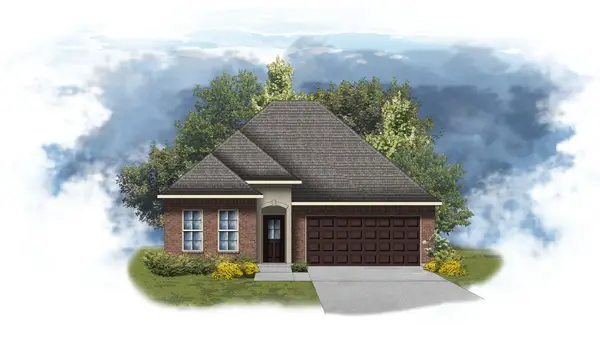 $304,960Active3 beds 2 baths2,061 sq. ft.
$304,960Active3 beds 2 baths2,061 sq. ft.238 Skyhawk Lane, Shreveport, LA 71106
MLS# 21031853Listed by: CICERO REALTY LLC - New
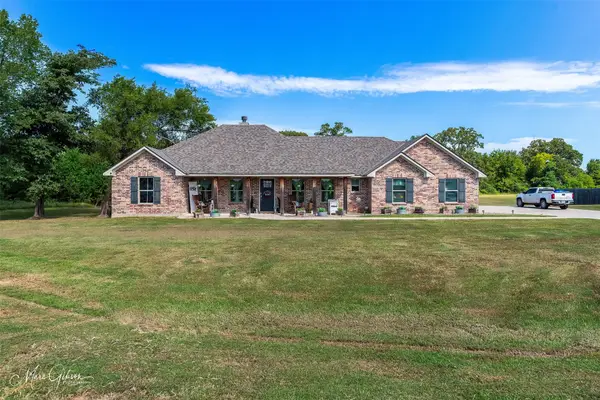 $272,950Active3 beds 2 baths1,655 sq. ft.
$272,950Active3 beds 2 baths1,655 sq. ft.6138 Windwood Estates Drive, Shreveport, LA 71107
MLS# 21030467Listed by: DIAMOND REALTY & ASSOCIATES - New
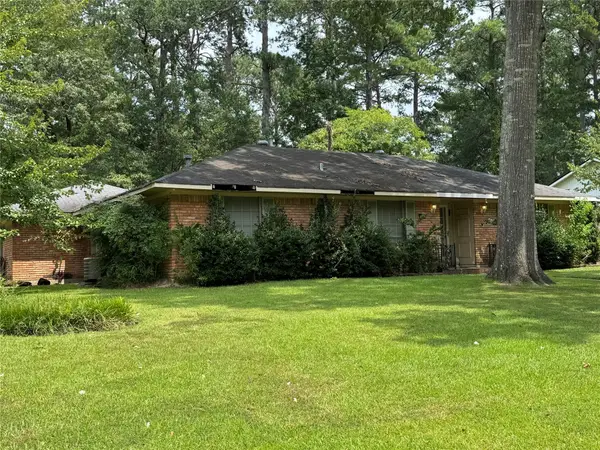 $145,000Active3 beds 2 baths1,620 sq. ft.
$145,000Active3 beds 2 baths1,620 sq. ft.9449 Pitch Pine Drive, Shreveport, LA 71118
MLS# 21031660Listed by: KELLER WILLIAMS NORTHWEST - New
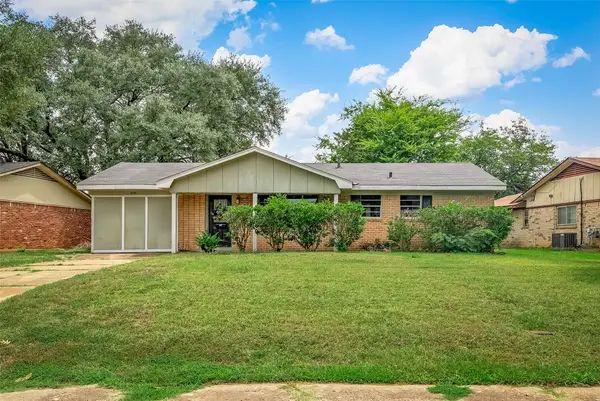 $154,950Active4 beds 2 baths1,413 sq. ft.
$154,950Active4 beds 2 baths1,413 sq. ft.9039 Sara Lane, Shreveport, LA 71118
MLS# 21030863Listed by: COLDWELL BANKER APEX, REALTORS - New
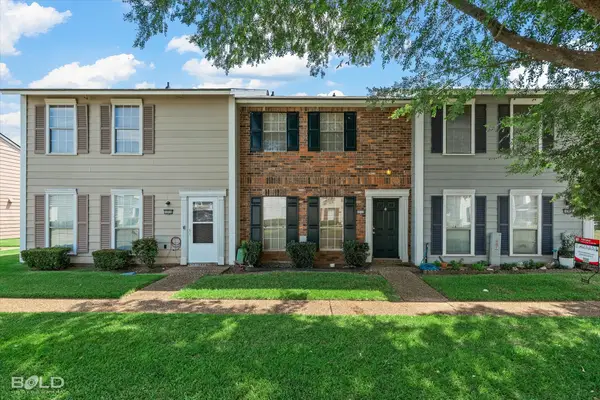 $99,900Active2 beds 2 baths1,197 sq. ft.
$99,900Active2 beds 2 baths1,197 sq. ft.10318 Loma Vista Drive, Shreveport, LA 71115
MLS# 21031229Listed by: RE/MAX UNITED - New
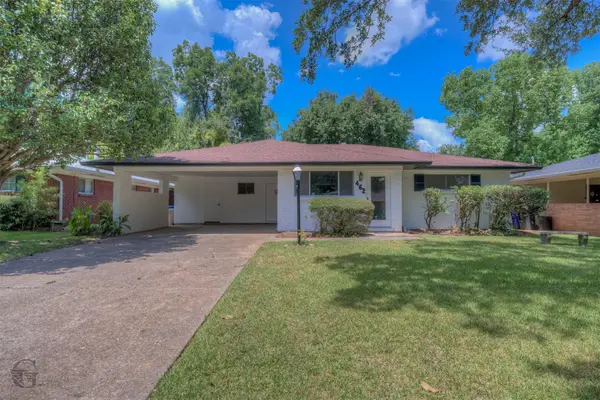 $265,000Active3 beds 2 baths2,141 sq. ft.
$265,000Active3 beds 2 baths2,141 sq. ft.462 Gloria Avenue, Shreveport, LA 71105
MLS# 21030967Listed by: DIAMOND REALTY & ASSOCIATES - New
 $186,000Active3 beds 2 baths1,703 sq. ft.
$186,000Active3 beds 2 baths1,703 sq. ft.9800 Hadrians Way, Shreveport, LA 71118
MLS# 21031126Listed by: FRIESTAD REALTY
