9484 Kroetz Drive, Shreveport, LA 71118
Local realty services provided by:Better Homes and Gardens Real Estate The Bell Group
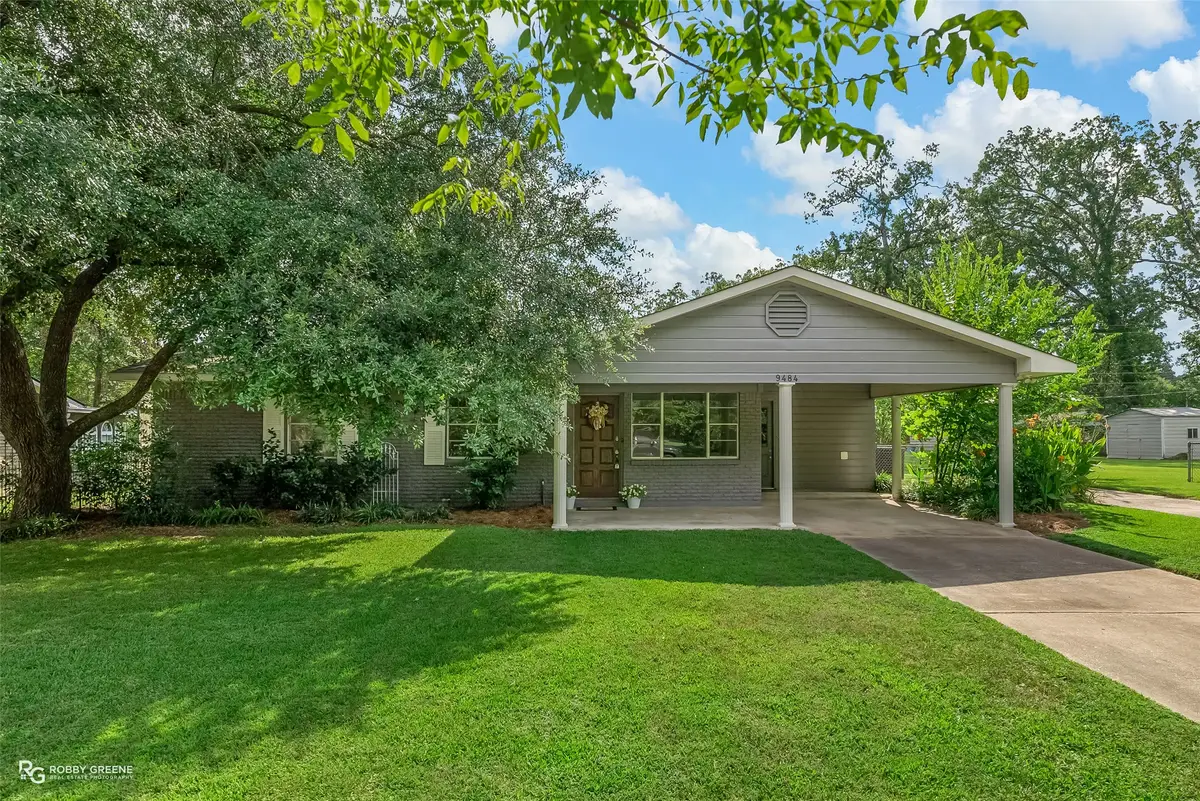
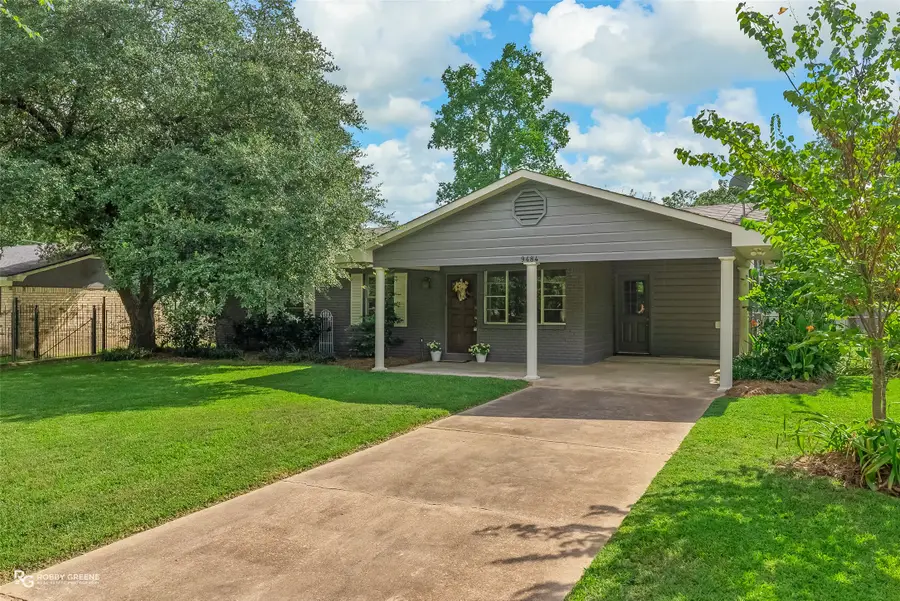
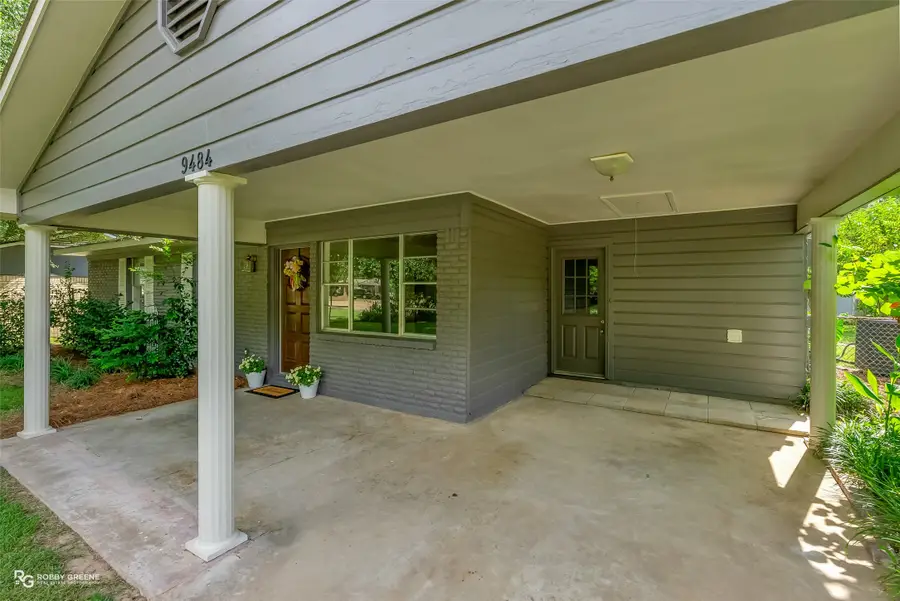
Listed by:karen hoell318-747-5411
Office:coldwell banker apex, realtors
MLS#:21006118
Source:GDAR
Price summary
- Price:$206,000
- Price per sq. ft.:$123.35
About this home
Welcome home to Lambert Park! This beautifully updated 3-bedroom 2-bath home is full of warmth and thoughtful upgrades. The spacious den features a cozy brick hearth fireplace and custom built-ins, perfect for relaxing or entertaining. A large dining room offers flexibility and can efficiently serve as a second living area, with a cheerful breakfast nook just off the kitchen. The kitchen shines with fabulous appliances, including a gas cooktop, built-in oven, and microwave, and stylish butcher block countertops. The primary suite offers a custom stall shower, built-ins, and a large walk-in closet. Secondary bedrooms are spacious and inviting. A walk-in utility room adds everyday convenience. Step outside and enjoy the charm of the mature trees and established landscaping. The fully fenced backyard offers room to relax or play, and the property includes two driveways, a carport, and a workshop out back. This one truly checks all the boxes.
Contact an agent
Home facts
- Year built:1960
- Listing Id #:21006118
- Added:26 day(s) ago
- Updated:August 09, 2025 at 07:12 AM
Rooms and interior
- Bedrooms:3
- Total bathrooms:2
- Full bathrooms:2
- Living area:1,670 sq. ft.
Heating and cooling
- Cooling:Ceiling Fans, Central Air, Electric
- Heating:Central, Natural Gas
Structure and exterior
- Roof:Composition
- Year built:1960
- Building area:1,670 sq. ft.
- Lot area:0.25 Acres
Schools
- High school:Caddo ISD Schools
- Middle school:Caddo ISD Schools
- Elementary school:Caddo ISD Schools
Finances and disclosures
- Price:$206,000
- Price per sq. ft.:$123.35
- Tax amount:$1,764
New listings near 9484 Kroetz Drive
- New
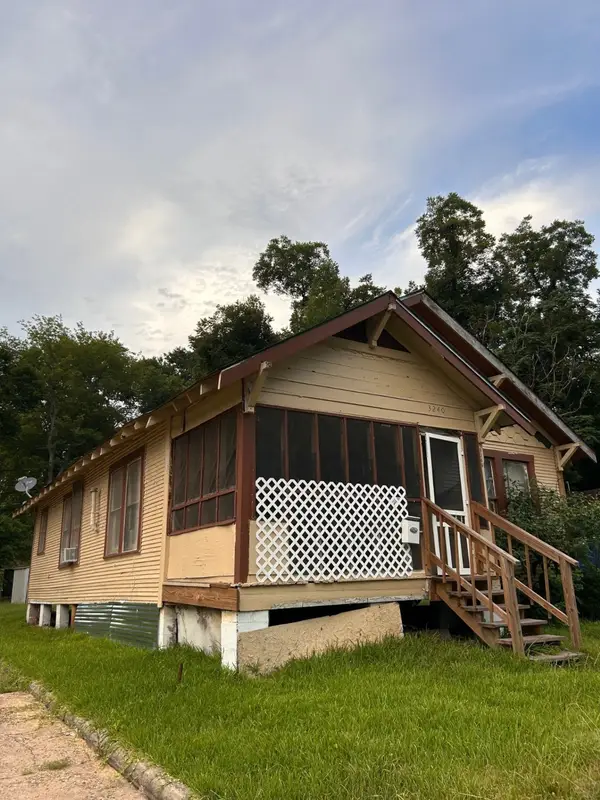 $34,900Active2 beds 1 baths1,014 sq. ft.
$34,900Active2 beds 1 baths1,014 sq. ft.3240 Jackson Street, Shreveport, LA 71109
MLS# 21032891Listed by: CITYVIEW REALTY LLC - New
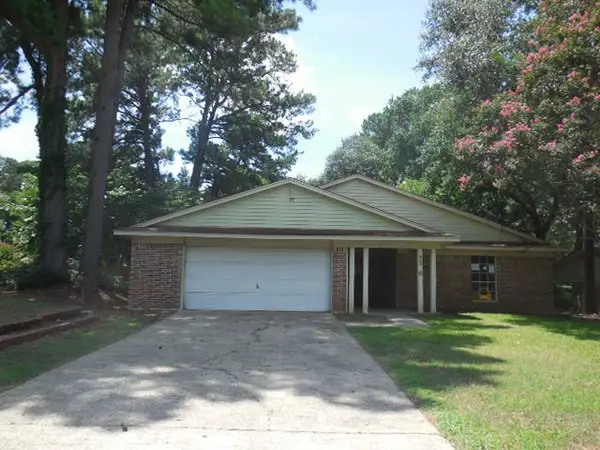 $99,900Active4 beds 2 baths1,540 sq. ft.
$99,900Active4 beds 2 baths1,540 sq. ft.9320 New London Street, Shreveport, LA 71118
MLS# 21032916Listed by: COLDWELL BANKER APEX, REALTORS - New
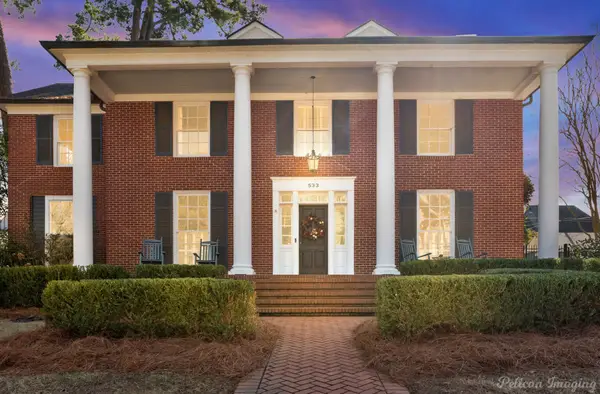 $469,000Active4 beds 3 baths3,932 sq. ft.
$469,000Active4 beds 3 baths3,932 sq. ft.533 Linden Street, Shreveport, LA 71104
MLS# 21032420Listed by: COLDWELL BANKER APEX, REALTORS - New
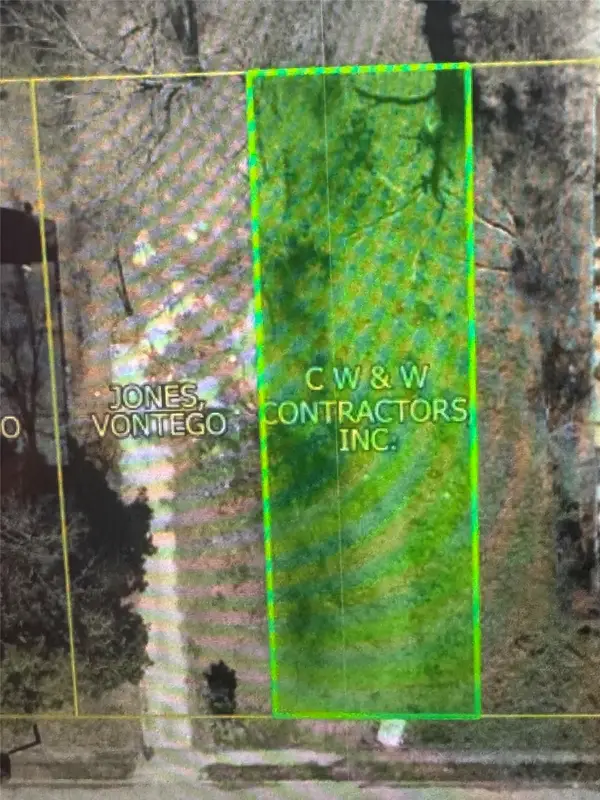 $9,999Active0.11 Acres
$9,999Active0.11 Acres2740 Murphy Street, Shreveport, LA 71103
MLS# 21032725Listed by: LA STATE REALTY, LLC - New
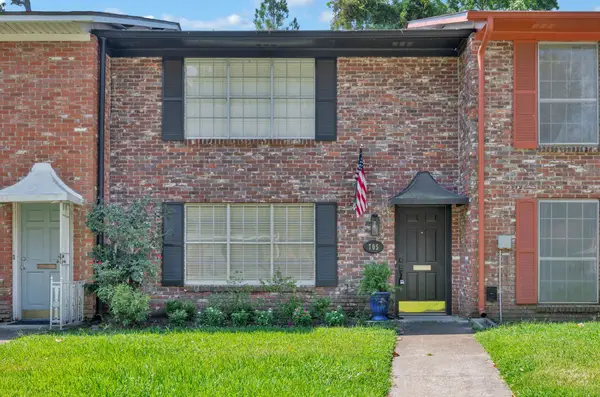 $199,000Active2 beds 3 baths2,008 sq. ft.
$199,000Active2 beds 3 baths2,008 sq. ft.705 Edgemont Street, Shreveport, LA 71106
MLS# 21030999Listed by: OSBORN HAYS REAL ESTATE, LLC - New
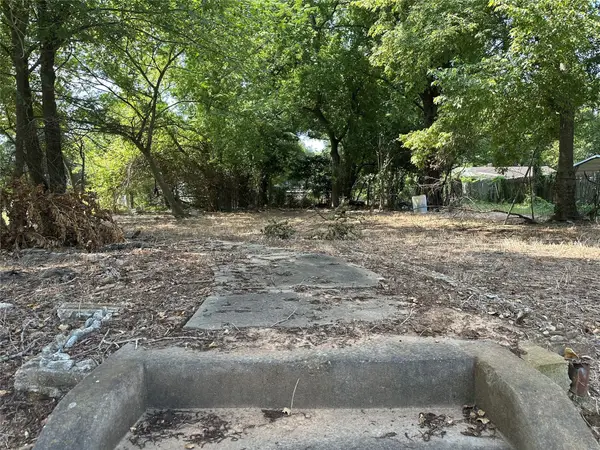 $5,000Active0.11 Acres
$5,000Active0.11 Acres3011 Penick Street, Shreveport, LA 71109
MLS# 21026460Listed by: COLDWELL BANKER APEX, REALTORS - New
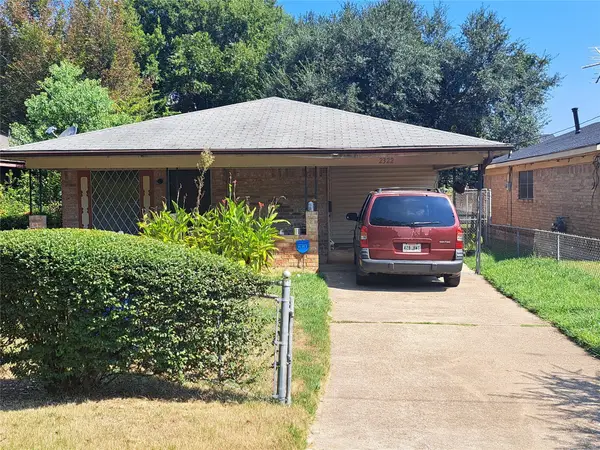 $75,000Active3 beds 2 baths1,151 sq. ft.
$75,000Active3 beds 2 baths1,151 sq. ft.2322 Leslie Street, Shreveport, LA 71103
MLS# 21032446Listed by: COLDWELL BANKER APEX, REALTORS - New
 $285,000Active3 beds 2 baths2,276 sq. ft.
$285,000Active3 beds 2 baths2,276 sq. ft.132 Oscar Lane, Shreveport, LA 71105
MLS# 21026684Listed by: COLDWELL BANKER APEX, REALTORS - New
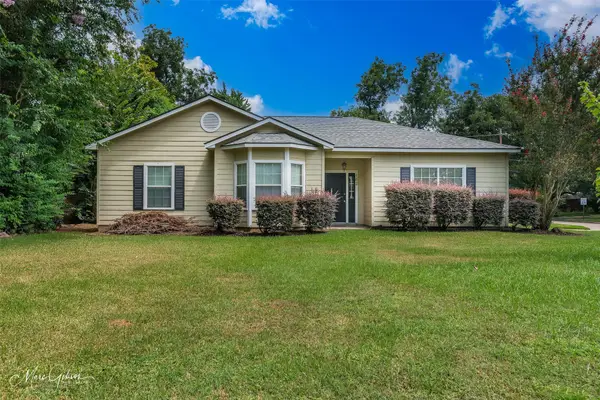 $205,000Active3 beds 2 baths1,645 sq. ft.
$205,000Active3 beds 2 baths1,645 sq. ft.162 Southfield Road, Shreveport, LA 71105
MLS# 21030938Listed by: RE/MAX REAL ESTATE SERVICES - New
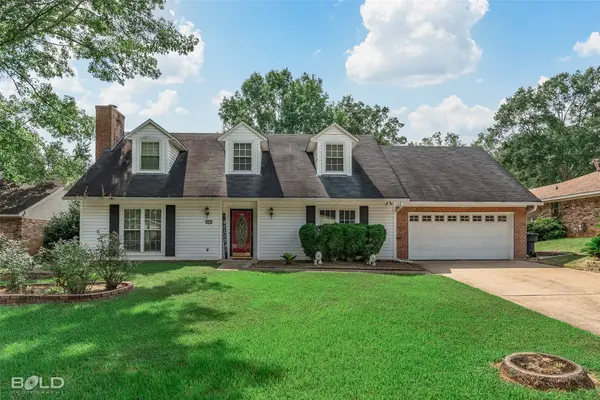 $265,000Active3 beds 2 baths1,947 sq. ft.
$265,000Active3 beds 2 baths1,947 sq. ft.9416 E Heatherstone Drive, Shreveport, LA 71129
MLS# 21025701Listed by: IMPERIAL REALTY GROUP
