9517 Frenchmen, Shreveport, LA 71106
Local realty services provided by:Better Homes and Gardens Real Estate Rhodes Realty
Listed by: dena west
Office: re/max united
MLS#:21061945
Source:GDAR
Price summary
- Price:$281,000
- Price per sq. ft.:$158.22
- Monthly HOA dues:$30
About this home
Introducing The Gardenia floor plan a popular plan nestled in the exclusive gated community of Belle Maison, a hidden gem featuring a serene pond. This open and spacious 4 bedroom, 2 bathroom home is designed for modern living and effortless entertaining. Step inside to discover a bright living area that invites you in, enhanced by recessed lighting and sleek luxury vinyl plank flooring. The gourmet kitchen boasts gorgeous quartz countertops, stainless steel appliances and an inviting breakfast bar making it the perfect setting for crafting culinary delights. Retreat to the primary bedroom, thoughtfully positioned for privacy, complete with an ensuite bathroom that includes a luxurious soaking tub, a separate shower and a generous walk in closet to accommodate your wardrobe needs. The versatile fourth bedroom can easily serve as an additional bedroom or a dedicated office space, ideal for working home. Step outside to a covered patio, offering the perfect spot for relaxation or alfresco dining while enjoying the tranquility of your surroundings. Don't miss the opportunity to make this home in Belle Maison yours! Estimated completion date of November 25. NHC
Contact an agent
Home facts
- Year built:2025
- Listing ID #:21061945
- Added:116 day(s) ago
- Updated:January 11, 2026 at 08:16 AM
Rooms and interior
- Bedrooms:4
- Total bathrooms:2
- Full bathrooms:2
- Living area:1,776 sq. ft.
Heating and cooling
- Cooling:Central Air
- Heating:Central
Structure and exterior
- Roof:Composition
- Year built:2025
- Building area:1,776 sq. ft.
- Lot area:0.15 Acres
Schools
- High school:Caddo ISD Schools
- Middle school:Caddo ISD Schools
- Elementary school:Caddo ISD Schools
Finances and disclosures
- Price:$281,000
- Price per sq. ft.:$158.22
New listings near 9517 Frenchmen
- New
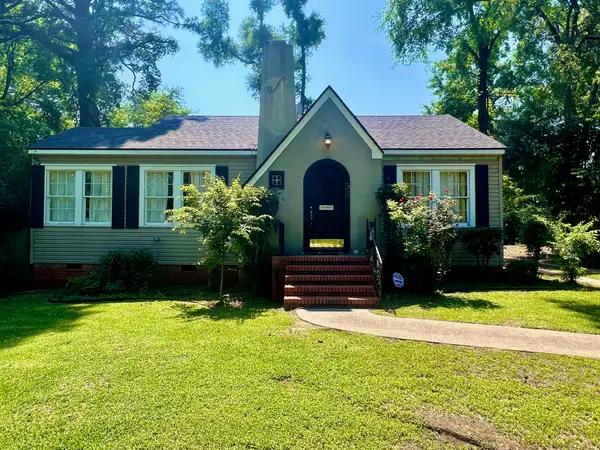 $275,000Active3 beds 2 baths1,986 sq. ft.
$275,000Active3 beds 2 baths1,986 sq. ft.3820 Baltimore Avenue, Shreveport, LA 71106
MLS# 21150339Listed by: EXP REALTY, LLC - New
 $170,000Active3 beds 2 baths1,695 sq. ft.
$170,000Active3 beds 2 baths1,695 sq. ft.9014 Southwood Drive #16-161404-17-19, Shreveport, LA 71118
MLS# 21150272Listed by: OPTIONS REALTY LA, LLC - New
 $239,900Active3 beds 2 baths2,327 sq. ft.
$239,900Active3 beds 2 baths2,327 sq. ft.912 Prospect Street, Shreveport, LA 71104
MLS# 21145437Listed by: KELLER WILLIAMS NORTHWEST 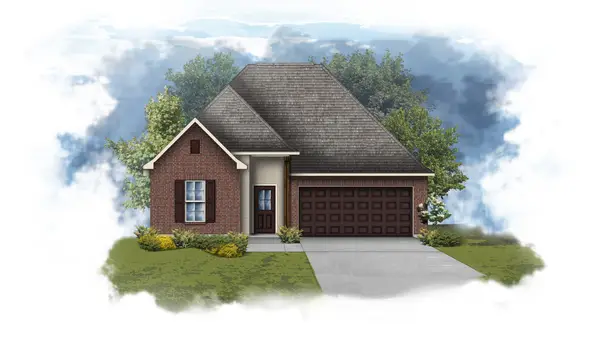 $290,148Pending3 beds 2 baths1,848 sq. ft.
$290,148Pending3 beds 2 baths1,848 sq. ft.268 Hawker Street, Shreveport, LA 71106
MLS# 21149997Listed by: CICERO REALTY LLC- New
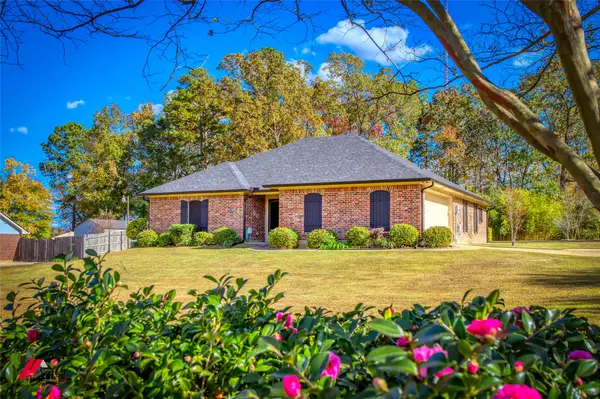 $315,000Active3 beds 2 baths1,813 sq. ft.
$315,000Active3 beds 2 baths1,813 sq. ft.8064 Chickamauga Trail, Shreveport, LA 71107
MLS# 21125811Listed by: THE ASSET AGENCY REAL ESTATE FIRM, LLC - New
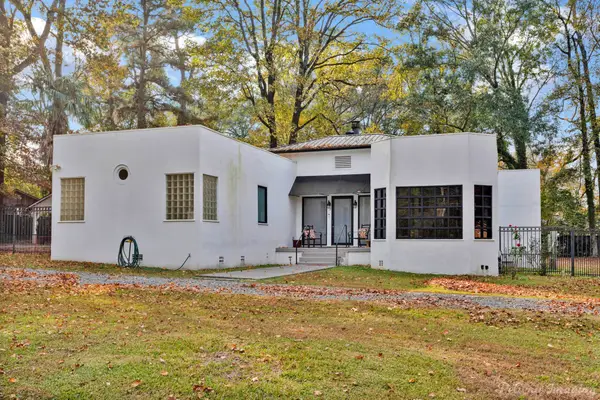 $273,000Active3 beds 2 baths1,896 sq. ft.
$273,000Active3 beds 2 baths1,896 sq. ft.3145 Old Mooringsport Road, Shreveport, LA 71107
MLS# 21149390Listed by: PELICAN REALTY ADVISORS - New
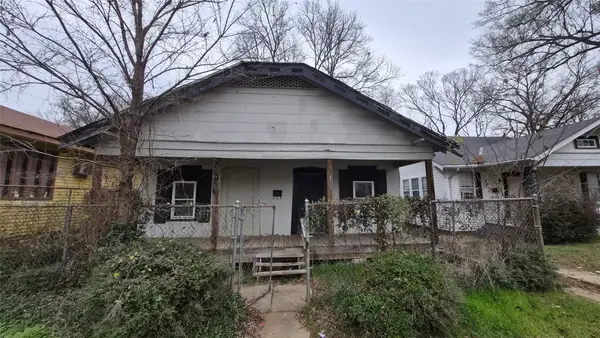 $25,000Active3 beds 1 baths1,167 sq. ft.
$25,000Active3 beds 1 baths1,167 sq. ft.2922 Judson Street, Shreveport, LA 71109
MLS# 21149871Listed by: HOUSELIFE PROPERTIES, LLC - New
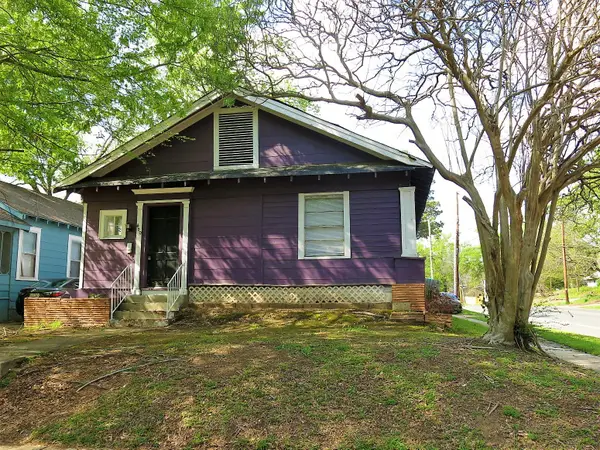 $225,000Active4 beds 2 baths2,469 sq. ft.
$225,000Active4 beds 2 baths2,469 sq. ft.400 Washington Street, Shreveport, LA 71104
MLS# 21150050Listed by: SPARTAN REALTY - New
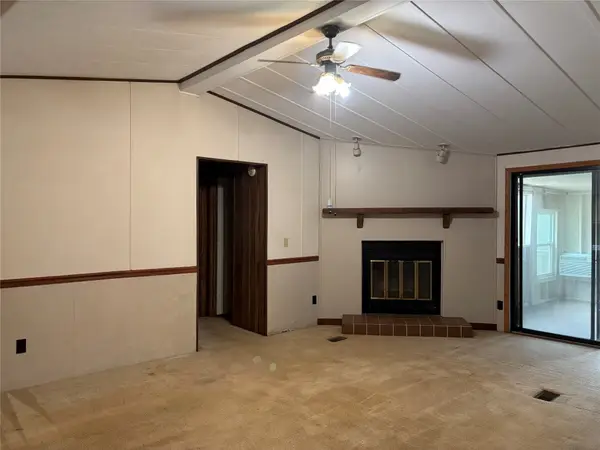 $189,900Active3 beds 2 baths1,680 sq. ft.
$189,900Active3 beds 2 baths1,680 sq. ft.6955 Alvin York Lane, Shreveport, LA 71107
MLS# 21129341Listed by: THE ASSET AGENCY REAL ESTATE FIRM, LLC - New
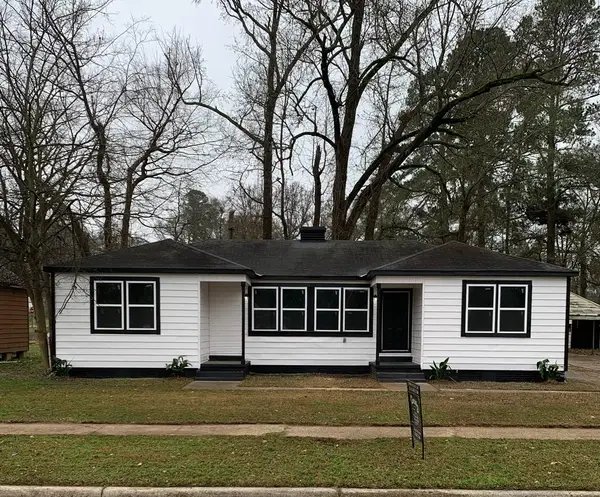 $89,000Active5 beds 2 baths1,600 sq. ft.
$89,000Active5 beds 2 baths1,600 sq. ft.3809 Penick, Shreveport, LA 71109
MLS# 21149322Listed by: CENTURY 21 ELITE
