9625 Smitherman Drive, Shreveport, LA 71115
Local realty services provided by:Better Homes and Gardens Real Estate Senter, REALTORS(R)
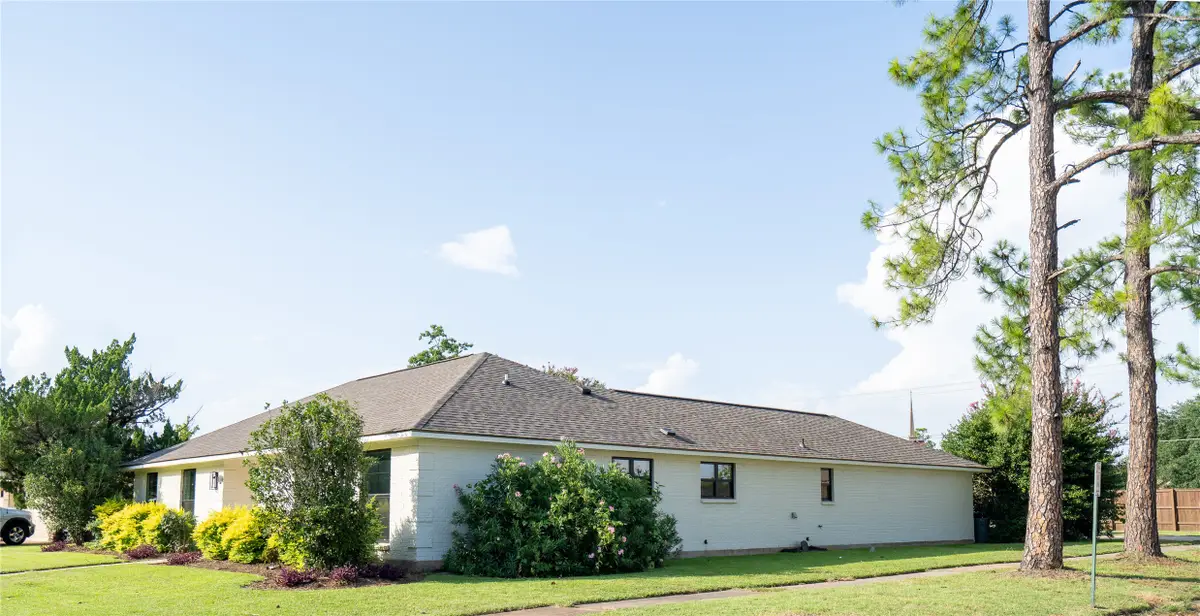
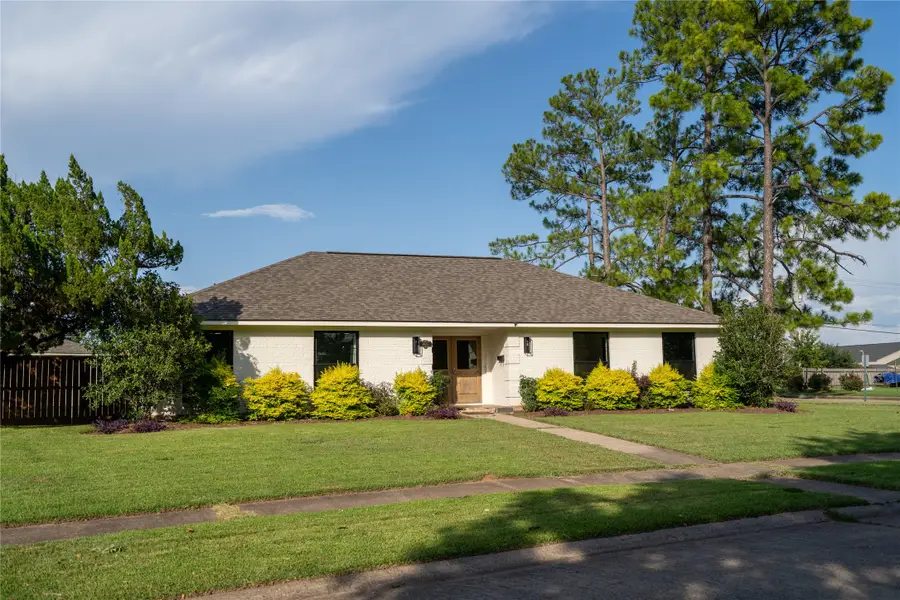
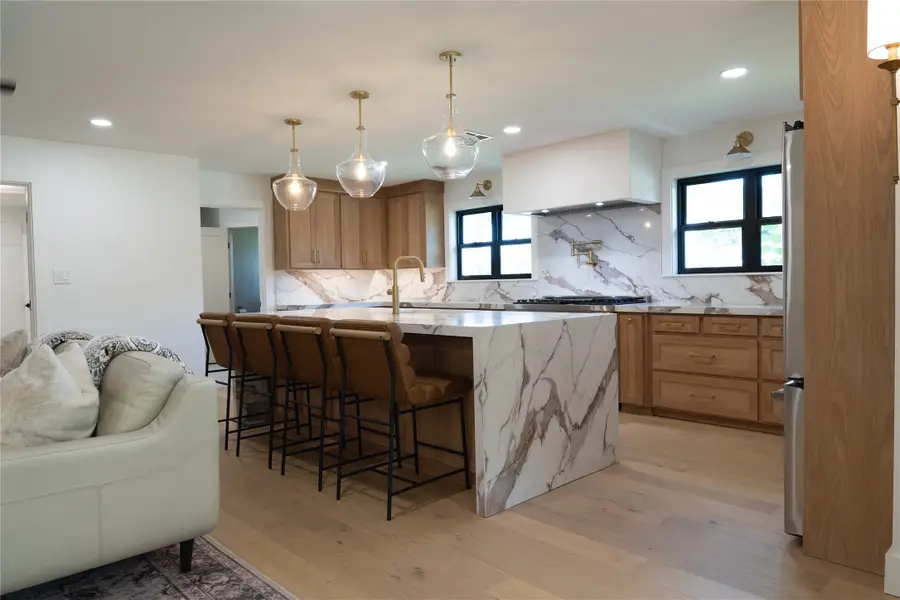
Listed by:michelle massey318-746-0011
Office:diamond realty & associates
MLS#:20993040
Source:GDAR
Price summary
- Price:$379,000
- Price per sq. ft.:$129.53
- Monthly HOA dues:$12.5
About this home
Completely Remodeled & Designed to Impress!
This stunning home blends luxury, comfort, and thoughtful design — all situated on a desirable corner lot. Inside, you'll find gorgeous white oak flooring throughout, custom white oak cabinetry, and a spacious kitchen that’s a true showstopper. The large island, commercial double gas oven, all-new appliances, and a hidden butler’s pantry make it perfect for both everyday living and entertaining.
With two inviting living areas, a dedicated office, separate dining room, and a mudroom complete with built-in lockers, this home offers versatile spaces for every need.
The primary suite feels like a spa retreat, featuring a wet room with a freestanding tub, dual shower heads (including a luxurious rain shower), and separate vanities. A second, beautifully appointed bath offers a stand-up shower and high-end finishes.
Additional upgrades include a tankless water heater tucked in the attic, luxury lighting throughout, and a large covered patio overlooking a generous backyard — complete with a putting green and a 600 sq. ft. shop for hobbies or extra storage.
Designed by a local builder and interior designer, every detail has been carefully curated to create a timeless, functional, and elegant home.
Contact an agent
Home facts
- Year built:1970
- Listing Id #:20993040
- Added:37 day(s) ago
- Updated:August 09, 2025 at 07:12 AM
Rooms and interior
- Bedrooms:4
- Total bathrooms:3
- Full bathrooms:2
- Half bathrooms:1
- Living area:2,926 sq. ft.
Heating and cooling
- Cooling:Attic Fan, Ceiling Fans, Central Air, Electric
- Heating:Natural Gas
Structure and exterior
- Year built:1970
- Building area:2,926 sq. ft.
- Lot area:0.36 Acres
Finances and disclosures
- Price:$379,000
- Price per sq. ft.:$129.53
- Tax amount:$2,735
New listings near 9625 Smitherman Drive
- New
 $285,000Active3 beds 2 baths2,276 sq. ft.
$285,000Active3 beds 2 baths2,276 sq. ft.132 Oscar Lane, Shreveport, LA 71105
MLS# 21026684Listed by: COLDWELL BANKER APEX, REALTORS - New
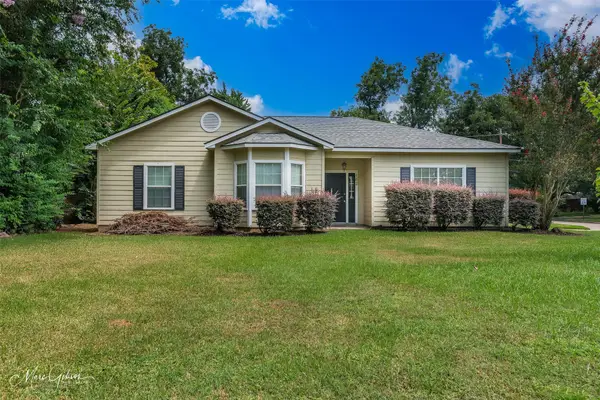 $205,000Active3 beds 2 baths1,645 sq. ft.
$205,000Active3 beds 2 baths1,645 sq. ft.162 Southfield Road, Shreveport, LA 71105
MLS# 21030938Listed by: RE/MAX REAL ESTATE SERVICES - New
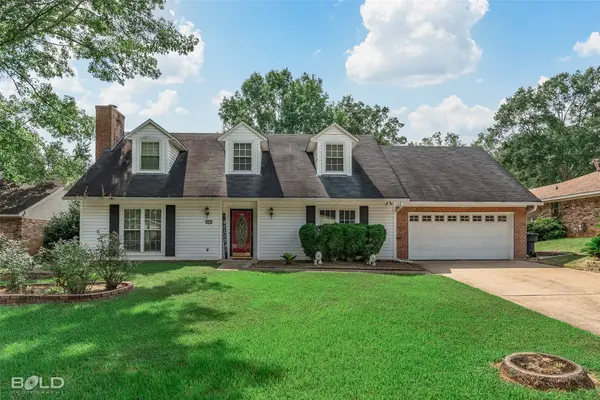 $265,000Active3 beds 2 baths1,947 sq. ft.
$265,000Active3 beds 2 baths1,947 sq. ft.9416 E Heatherstone Drive, Shreveport, LA 71129
MLS# 21025701Listed by: IMPERIAL REALTY GROUP - New
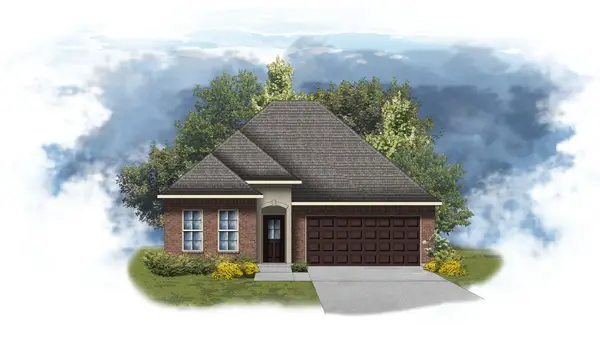 $304,960Active3 beds 2 baths2,061 sq. ft.
$304,960Active3 beds 2 baths2,061 sq. ft.238 Skyhawk Lane, Shreveport, LA 71106
MLS# 21031853Listed by: CICERO REALTY LLC - New
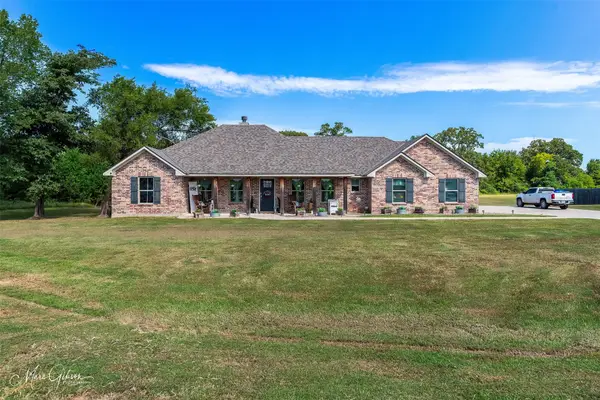 $272,950Active3 beds 2 baths1,655 sq. ft.
$272,950Active3 beds 2 baths1,655 sq. ft.6138 Windwood Estates Drive, Shreveport, LA 71107
MLS# 21030467Listed by: DIAMOND REALTY & ASSOCIATES - New
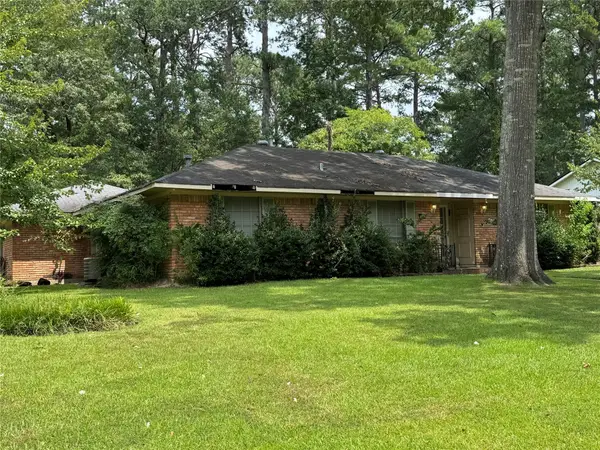 $145,000Active3 beds 2 baths1,620 sq. ft.
$145,000Active3 beds 2 baths1,620 sq. ft.9449 Pitch Pine Drive, Shreveport, LA 71118
MLS# 21031660Listed by: KELLER WILLIAMS NORTHWEST - New
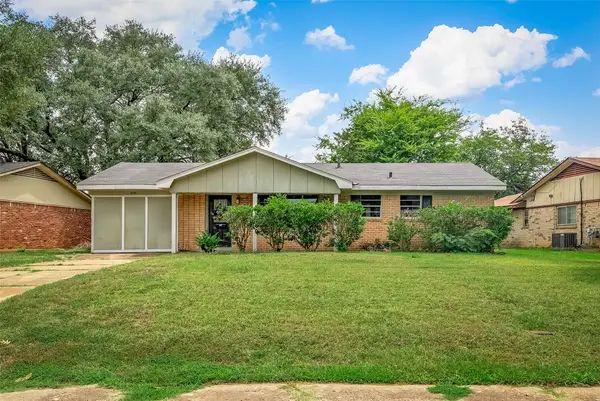 $154,950Active4 beds 2 baths1,413 sq. ft.
$154,950Active4 beds 2 baths1,413 sq. ft.9039 Sara Lane, Shreveport, LA 71118
MLS# 21030863Listed by: COLDWELL BANKER APEX, REALTORS - New
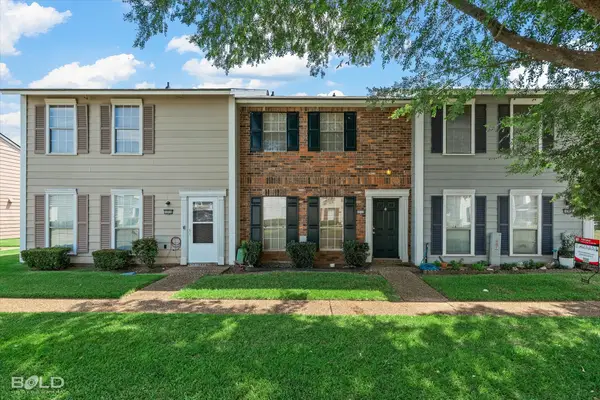 $99,900Active2 beds 2 baths1,197 sq. ft.
$99,900Active2 beds 2 baths1,197 sq. ft.10318 Loma Vista Drive, Shreveport, LA 71115
MLS# 21031229Listed by: RE/MAX UNITED - New
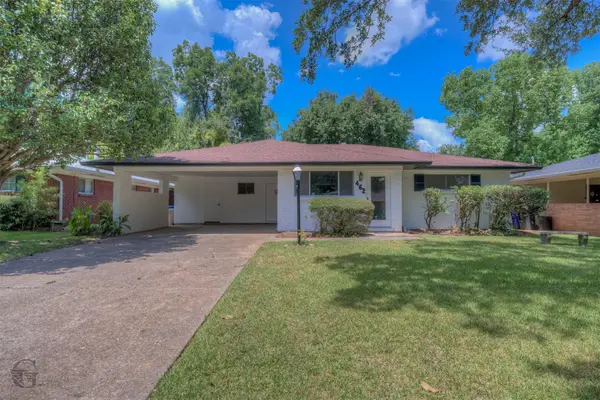 $265,000Active3 beds 2 baths2,141 sq. ft.
$265,000Active3 beds 2 baths2,141 sq. ft.462 Gloria Avenue, Shreveport, LA 71105
MLS# 21030967Listed by: DIAMOND REALTY & ASSOCIATES - New
 $186,000Active3 beds 2 baths1,703 sq. ft.
$186,000Active3 beds 2 baths1,703 sq. ft.9800 Hadrians Way, Shreveport, LA 71118
MLS# 21031126Listed by: FRIESTAD REALTY
