9803 Chase Island Drive, Shreveport, LA 71118
Local realty services provided by:Better Homes and Gardens Real Estate Senter, REALTORS(R)
Listed by: terri levesque318-746-0011
Office: diamond realty & associates
MLS#:21064610
Source:GDAR
Price summary
- Price:$350,000
- Price per sq. ft.:$122.29
- Monthly HOA dues:$13.33
About this home
Welcome to 9803 Chase Island, a beautifully maintained 4-bedroom, 3.5-bath, 2,862 sq ft home offering the perfect balance of comfort, space, and style. A brand-new roof has been approved and scheduled, along with patio and exterior wood repairs, giving the next owners peace of mind before move-in.
Inside, you’ll immediately notice the vaulted ceilings, wood floors, and a cozy fireplace that create warmth and character throughout. The kitchen opens to the living and dining areas, making entertaining effortless while keeping everyone connected. The primary suite on the main level is private and serene, complete with a soaking tub, double vanities, and a generous walk-in closet. Upstairs, three large bedrooms and two full baths provide flexibility for kids, guests, or a home office.
Step outside to your own backyard retreat featuring an in-ground pool, storage shed, and a covered patio that’s perfect for morning coffee, weekend cookouts, or relaxing poolside on Louisiana evenings.
This home offers quick access to I-49, Inner Loop Expressway, LSU Health, and Willis-Knighton South, plus nearby shopping and restaurants. With a new roof underway, nearly 3,000 sq ft of living space, and a pool built for making memories, 9803 Chase Island blends comfort, convenience, and classic charm ~ ready to welcome you home.
Contact an agent
Home facts
- Year built:1984
- Listing ID #:21064610
- Added:94 day(s) ago
- Updated:January 11, 2026 at 12:46 PM
Rooms and interior
- Bedrooms:4
- Total bathrooms:4
- Full bathrooms:3
- Half bathrooms:1
- Living area:2,862 sq. ft.
Heating and cooling
- Cooling:Central Air
- Heating:Central
Structure and exterior
- Roof:Composition
- Year built:1984
- Building area:2,862 sq. ft.
- Lot area:0.35 Acres
Schools
- High school:Caddo ISD Schools
- Middle school:Caddo ISD Schools
- Elementary school:Caddo ISD Schools
Finances and disclosures
- Price:$350,000
- Price per sq. ft.:$122.29
- Tax amount:$3,577
New listings near 9803 Chase Island Drive
- New
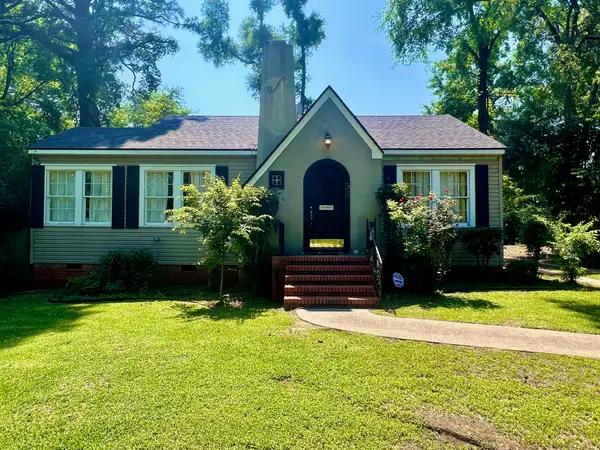 $275,000Active3 beds 2 baths1,986 sq. ft.
$275,000Active3 beds 2 baths1,986 sq. ft.3820 Baltimore Avenue, Shreveport, LA 71106
MLS# 21150339Listed by: EXP REALTY, LLC - New
 $170,000Active3 beds 2 baths1,695 sq. ft.
$170,000Active3 beds 2 baths1,695 sq. ft.9014 Southwood Drive #16-161404-17-19, Shreveport, LA 71118
MLS# 21150272Listed by: OPTIONS REALTY LA, LLC - New
 $239,900Active3 beds 2 baths2,327 sq. ft.
$239,900Active3 beds 2 baths2,327 sq. ft.912 Prospect Street, Shreveport, LA 71104
MLS# 21145437Listed by: KELLER WILLIAMS NORTHWEST 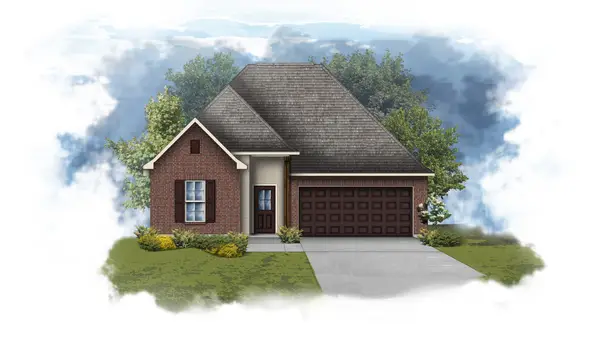 $290,148Pending3 beds 2 baths1,848 sq. ft.
$290,148Pending3 beds 2 baths1,848 sq. ft.268 Hawker Street, Shreveport, LA 71106
MLS# 21149997Listed by: CICERO REALTY LLC- New
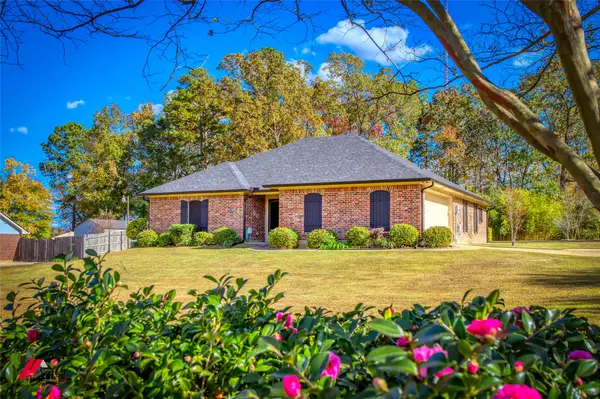 $315,000Active3 beds 2 baths1,813 sq. ft.
$315,000Active3 beds 2 baths1,813 sq. ft.8064 Chickamauga Trail, Shreveport, LA 71107
MLS# 21125811Listed by: THE ASSET AGENCY REAL ESTATE FIRM, LLC - New
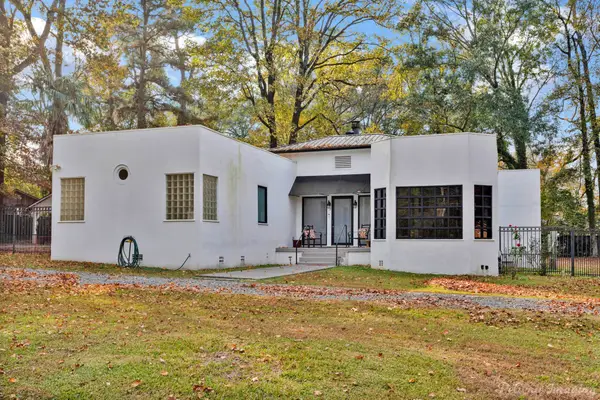 $273,000Active3 beds 2 baths1,896 sq. ft.
$273,000Active3 beds 2 baths1,896 sq. ft.3145 Old Mooringsport Road, Shreveport, LA 71107
MLS# 21149390Listed by: PELICAN REALTY ADVISORS - New
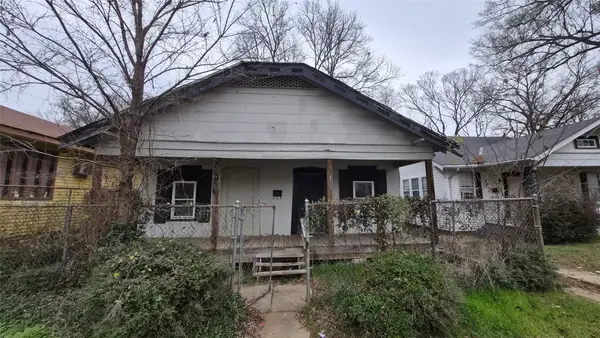 $25,000Active3 beds 1 baths1,167 sq. ft.
$25,000Active3 beds 1 baths1,167 sq. ft.2922 Judson Street, Shreveport, LA 71109
MLS# 21149871Listed by: HOUSELIFE PROPERTIES, LLC - New
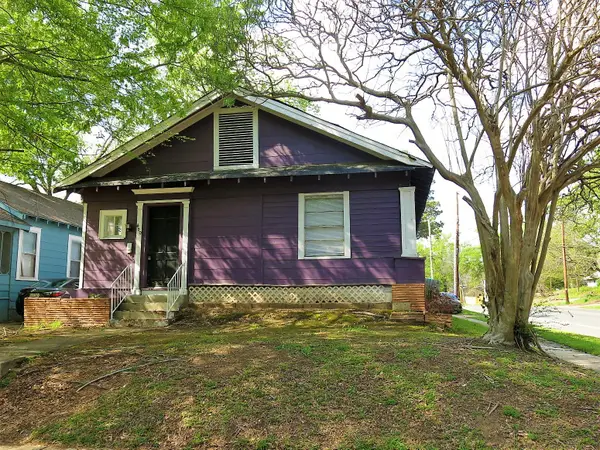 $225,000Active4 beds 2 baths2,469 sq. ft.
$225,000Active4 beds 2 baths2,469 sq. ft.400 Washington Street, Shreveport, LA 71104
MLS# 21150050Listed by: SPARTAN REALTY - New
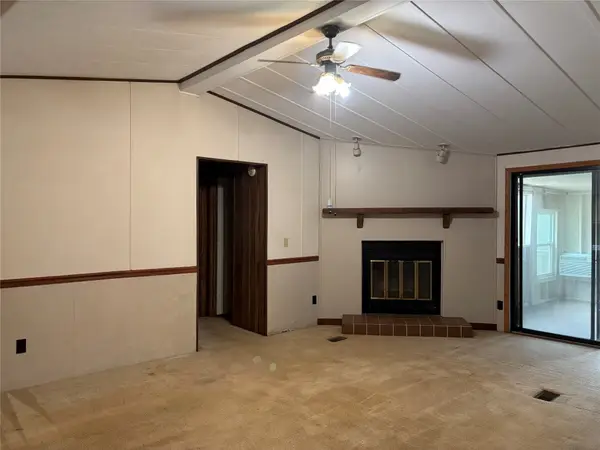 $189,900Active3 beds 2 baths1,680 sq. ft.
$189,900Active3 beds 2 baths1,680 sq. ft.6955 Alvin York Lane, Shreveport, LA 71107
MLS# 21129341Listed by: THE ASSET AGENCY REAL ESTATE FIRM, LLC - New
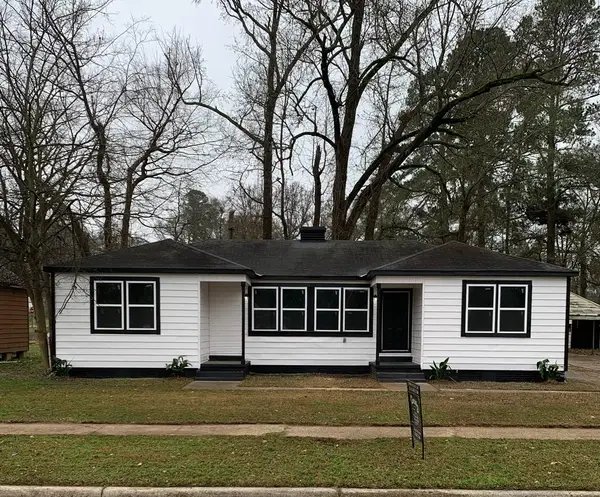 $89,000Active5 beds 2 baths1,600 sq. ft.
$89,000Active5 beds 2 baths1,600 sq. ft.3809 Penick, Shreveport, LA 71109
MLS# 21149322Listed by: CENTURY 21 ELITE
