9808 Neesonwood Drive, Shreveport, LA 71106
Local realty services provided by:Better Homes and Gardens Real Estate Senter, REALTORS(R)
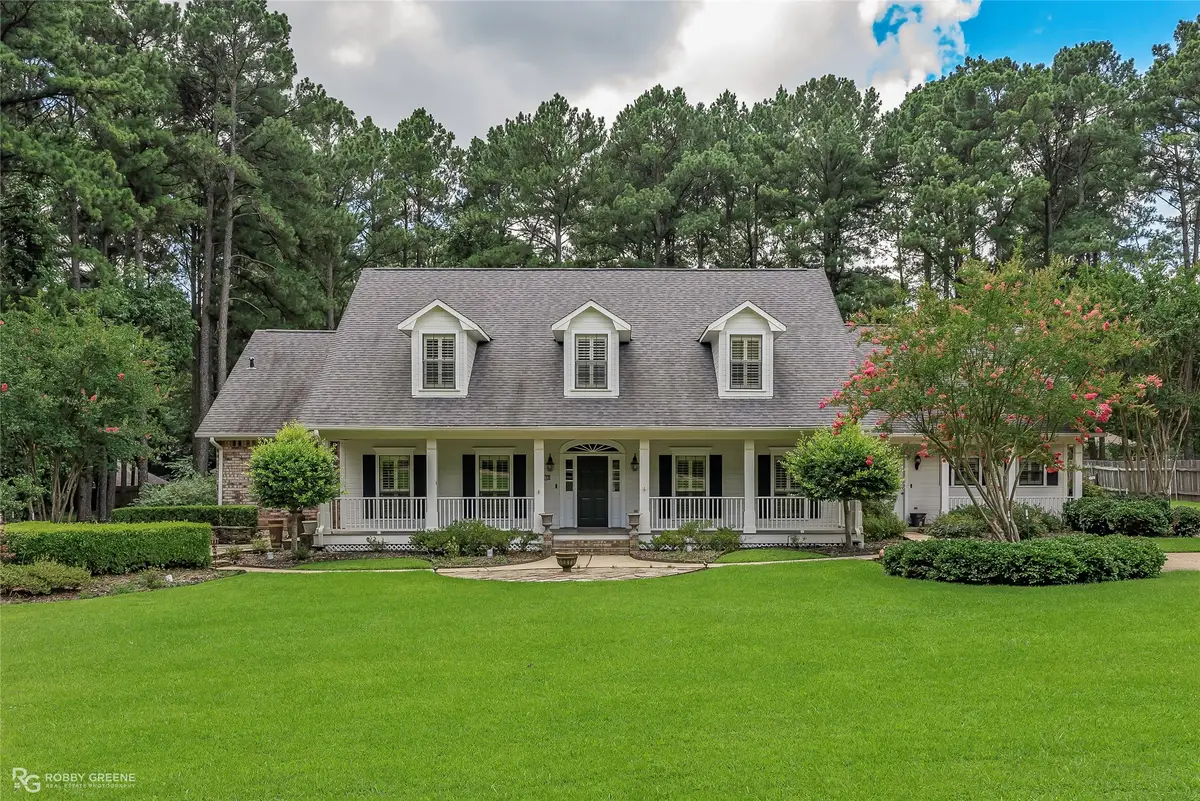
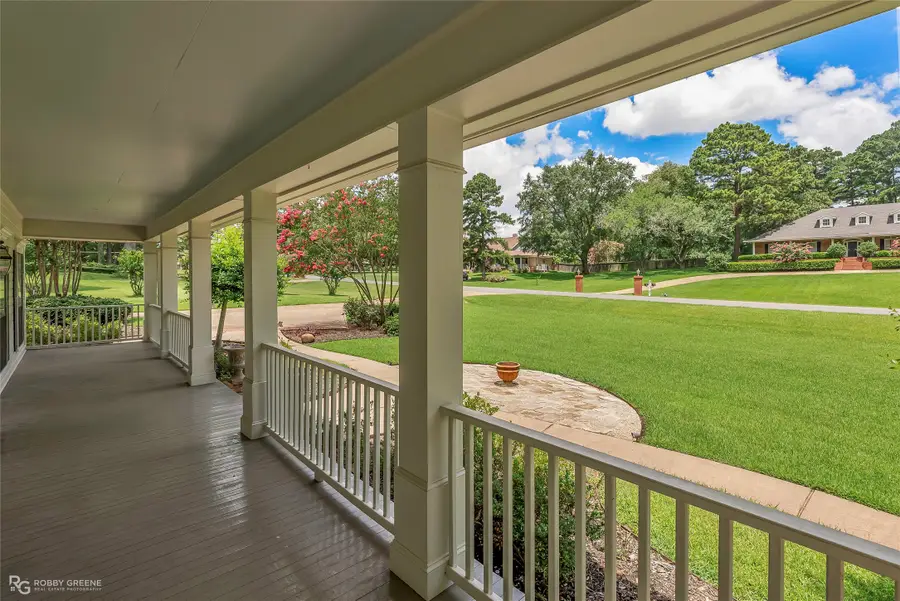
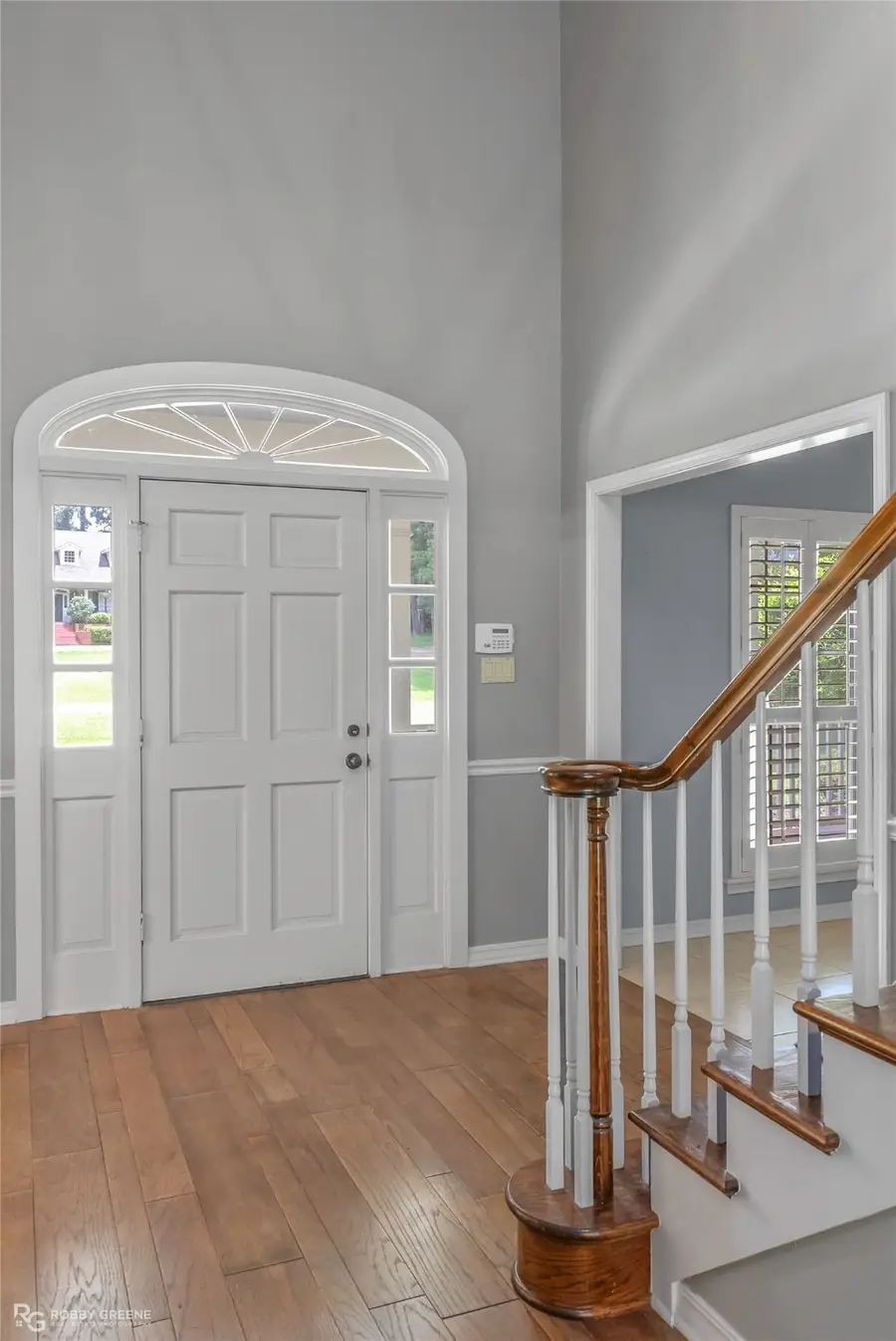
Listed by:lynn roos318-861-2461
Office:coldwell banker apex, realtors
MLS#:20838590
Source:GDAR
Price summary
- Price:$599,000
- Price per sq. ft.:$126.21
About this home
Discover the perfect blend of traditional charm and modern convenience in this stunning 4-bedroom home, nestled on a beautifully landscaped lot spanning over an acre off Norris Ferry Road in Southeast Shreveport. With spacious interiors and thoughtful design, this home offers comfort, style, and functionality at every turn. Step inside to an inviting foyer that seamlessly flows into formal living and dining areas, ideal for hosting gatherings or enjoying quiet evenings. The spacious den, complete with a cozy fireplace and custom built-ins, provides picturesque views of the expansive backyard, creating a warm and inviting space for relaxation. The kitchen is both stylish and functional, featuring charming brick accents, ample storage, generous workspace, and a walk-in pantry. Whether you’re preparing everyday meals or entertaining guests, this kitchen is designed to meet all your needs. The first-floor primary suite is a true retreat, offering two walk-in closets, a stall shower, a separate soaking tub, and a private office with its own fireplace—perfect for working from home or unwinding in a peaceful setting. A light-filled sitting area off the primary suite provides the perfect spot for reading or relaxing. Upstairs, you’ll find three additional bedrooms and a spacious bonus room, offering plenty of flexibility for family, guests, or hobbies. A separate versatile room can be used as an additional office or cozy den, complete with built-in shelving and abundant natural light. Outdoor living is just as impressive, with a welcoming front porch, a large backyard perfect for outdoor entertaining or play, and a three-car garage with ample parking. Nestled outside the city limits, this home offers the added benefit of no city taxes. Don’t miss the opportunity to make this property your own. Old Republic Warranty in place $875
Contact an agent
Home facts
- Year built:1987
- Listing Id #:20838590
- Added:186 day(s) ago
- Updated:August 09, 2025 at 11:40 AM
Rooms and interior
- Bedrooms:4
- Total bathrooms:4
- Full bathrooms:3
- Half bathrooms:1
- Living area:4,746 sq. ft.
Heating and cooling
- Cooling:Central Air, Electric, Zoned
- Heating:Central, Natural Gas, Zoned
Structure and exterior
- Roof:Composition
- Year built:1987
- Building area:4,746 sq. ft.
- Lot area:1.35 Acres
Schools
- High school:Caddo ISD Schools
- Middle school:Caddo ISD Schools
- Elementary school:Caddo ISD Schools
Finances and disclosures
- Price:$599,000
- Price per sq. ft.:$126.21
- Tax amount:$6,791
New listings near 9808 Neesonwood Drive
- New
 $250,000Active4 beds 2 baths2,161 sq. ft.
$250,000Active4 beds 2 baths2,161 sq. ft.507 Wilkinson Street, Shreveport, LA 71104
MLS# 21033702Listed by: OPTIONS REALTY LA, LLC - New
 $260,000Active3 beds 2 baths1,744 sq. ft.
$260,000Active3 beds 2 baths1,744 sq. ft.3900 Ridgeway Avenue, Shreveport, LA 71107
MLS# 21033649Listed by: EPIQUE INC - New
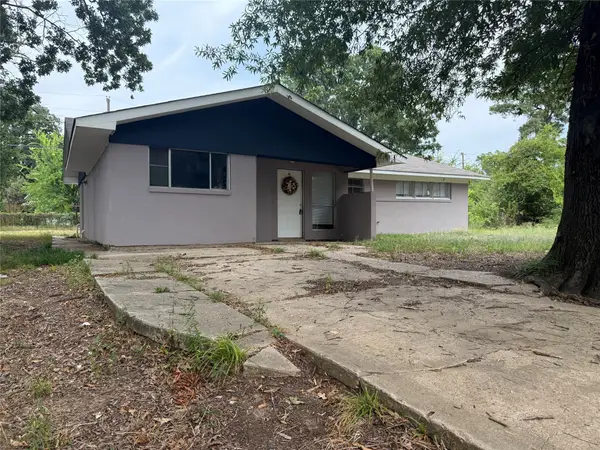 $80,000Active4 beds 2 baths1,376 sq. ft.
$80,000Active4 beds 2 baths1,376 sq. ft.7101 Devonshire Circle, Shreveport, LA 71106
MLS# 21033343Listed by: DIAMOND REALTY & ASSOCIATES - New
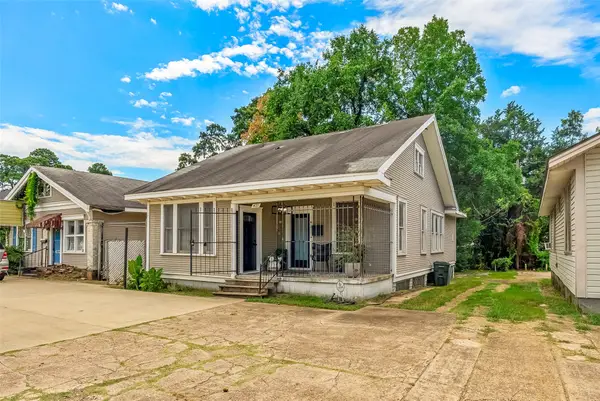 $156,000Active3 beds 1 baths2,373 sq. ft.
$156,000Active3 beds 1 baths2,373 sq. ft.427 Kings Highway, Shreveport, LA 71104
MLS# 21033370Listed by: HOMESMART REALTY SOUTH - New
 $84,900Active4 beds 2 baths1,728 sq. ft.
$84,900Active4 beds 2 baths1,728 sq. ft.3210 Desoto Street, Shreveport, LA 71109
MLS# 21031509Listed by: CENTURY 21 ELITE - New
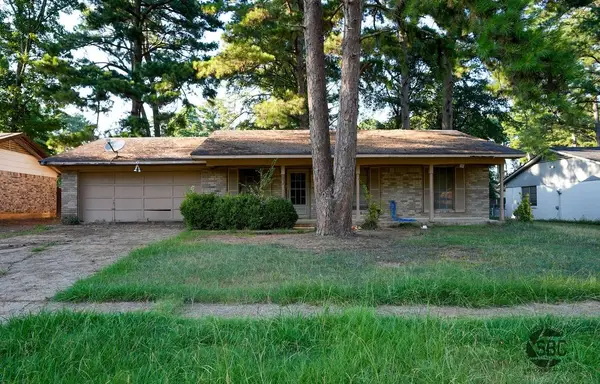 $103,000Active3 beds 3 baths1,418 sq. ft.
$103,000Active3 beds 3 baths1,418 sq. ft.2814 Silver Pine Lane, Shreveport, LA 71108
MLS# 21033991Listed by: ONE STOP REAL ESTATE - New
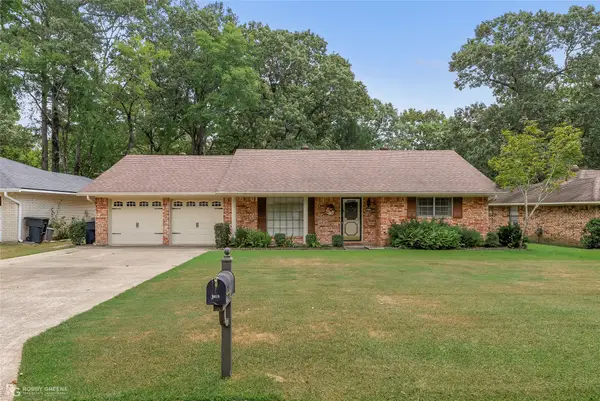 $225,000Active4 beds 2 baths1,924 sq. ft.
$225,000Active4 beds 2 baths1,924 sq. ft.9815 Hearthside Circle, Shreveport, LA 71118
MLS# 21033995Listed by: ESTEP & ASSOCIATES REAL ESTATE SERVICES, LLC - New
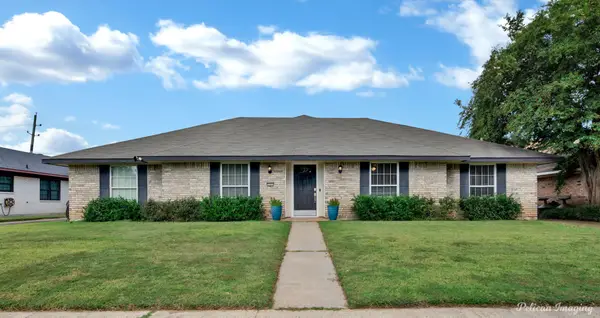 $265,000Active4 beds 2 baths2,182 sq. ft.
$265,000Active4 beds 2 baths2,182 sq. ft.9305 Wiscassett Drive, Shreveport, LA 71115
MLS# 21021524Listed by: OSBORN HAYS REAL ESTATE, LLC - New
 $59,950Active2 beds 1 baths1,227 sq. ft.
$59,950Active2 beds 1 baths1,227 sq. ft.3201 Desoto Street, Shreveport, LA 71109
MLS# 21033813Listed by: ENTERPRISE PROPERTY MANAGEMENT, LLC - New
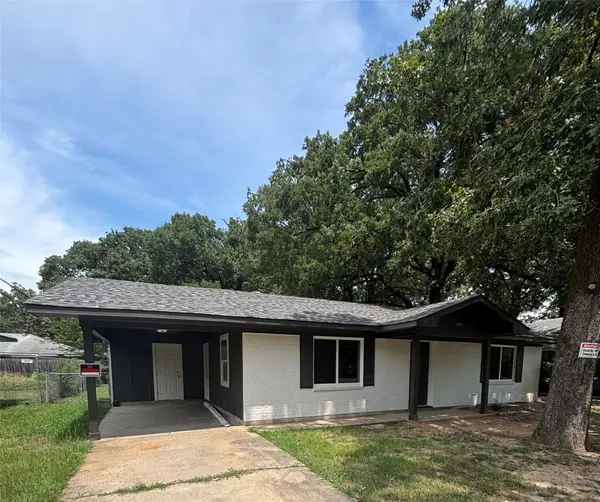 $115,000Active3 beds 1 baths1,053 sq. ft.
$115,000Active3 beds 1 baths1,053 sq. ft.2808 Hersey D Wilson Drive, Shreveport, LA 71107
MLS# 21033832Listed by: IIM REALTY INC
