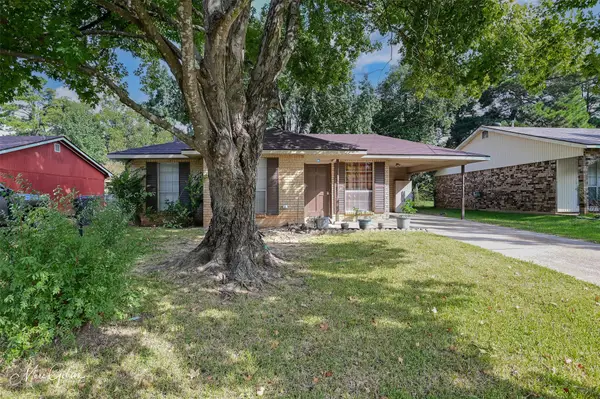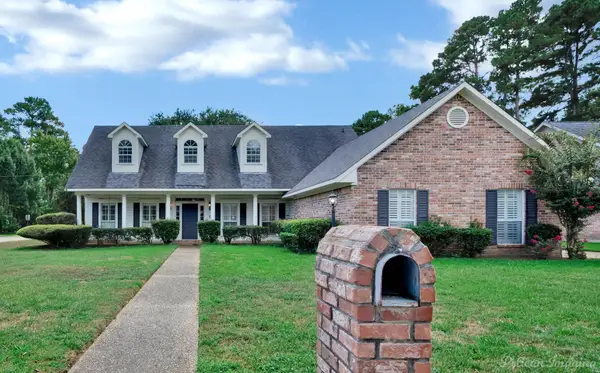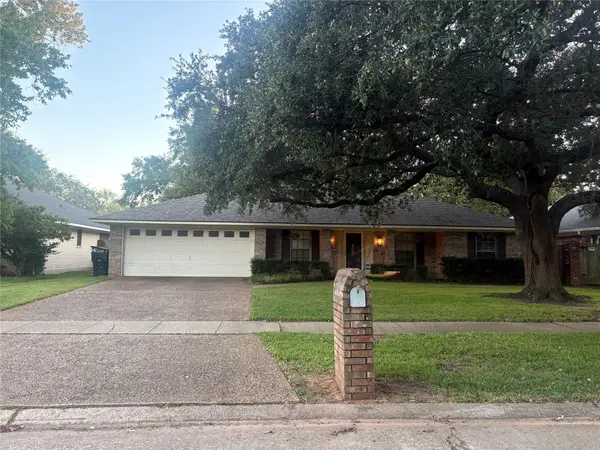9973 Burgundy Oaks Drive, Shreveport, LA 71118
Local realty services provided by:Better Homes and Gardens Real Estate The Bell Group
Listed by:pamela ware318-746-0011
Office:diamond realty & associates
MLS#:20905439
Source:GDAR
Price summary
- Price:$435,000
- Price per sq. ft.:$153.28
- Monthly HOA dues:$29.17
About this home
New Price, Move In Ready! Situated in a gated community, this standout home features a soaring open floor plan accentuated by crown molding, unique ceiling treatments, and quality built-ins throughout. Anchored by a striking fireplace with built-in bookshelves, the living area seamlessly connects to the kitchen, ideal for effortless entertaining. Boasting granite countertops, newer appliances, a colossal island seating eight, and an eat-in layout. Adjoined by an expansive dining room perfect for gatherings. The primary suite on the main floor includes dual vanities, a jetted tub, a separate shower, and a walk-in closet. Upstairs, a private retreat or 4th bedroom (approx. 24×19) features its own full bath, built-in desk, and dual closets. A spacious (32×17) covered back patio with a built-in outdoor kitchen and grill, a privacy-fenced yard perfect for family gatherings, or a new pool. Additional features: 2-car heated and cooled garage with half-bath, massive driveway (room for 12 cars), zoned HVAC, foam insulation throughout attic, filtration system, ceiling fans throughout, hardwired video cameras and audio, fold-in windows for easy cleaning, under-cabinet lighting in kitchen, ample storage, walk-in pantry. This stunning custom-built home truly has it all: exceptional craftsmanship and versatile living spaces. Whether hosting large gatherings or enjoying quiet family moments, this property offers comfort, elegance, and convenience. Interested in seeing it in person? Reach out to schedule a tour. Homes like this don’t stay on the market long.
Contact an agent
Home facts
- Year built:2017
- Listing ID #:20905439
- Added:175 day(s) ago
- Updated:September 25, 2025 at 07:11 AM
Rooms and interior
- Bedrooms:5
- Total bathrooms:4
- Full bathrooms:3
- Half bathrooms:1
- Living area:2,838 sq. ft.
Heating and cooling
- Cooling:Ceiling Fans, Central Air
- Heating:Central, Fireplaces
Structure and exterior
- Year built:2017
- Building area:2,838 sq. ft.
- Lot area:0.35 Acres
Schools
- High school:Caddo ISD Schools
- Middle school:Caddo ISD Schools
- Elementary school:Caddo ISD Schools
Finances and disclosures
- Price:$435,000
- Price per sq. ft.:$153.28
- Tax amount:$5,982
New listings near 9973 Burgundy Oaks Drive
- New
 $299,900Active5 beds 3 baths3,071 sq. ft.
$299,900Active5 beds 3 baths3,071 sq. ft.3112 Pines Road, Shreveport, LA 71119
MLS# 21069712Listed by: RE/MAX REAL ESTATE SERVICES - New
 $375,000Active3 beds 3 baths2,997 sq. ft.
$375,000Active3 beds 3 baths2,997 sq. ft.7610 Millicent Way, Shreveport, LA 71105
MLS# 21070049Listed by: COLDWELL BANKER APEX, REALTORS - New
 $254,459Active3 beds 2 baths2,111 sq. ft.
$254,459Active3 beds 2 baths2,111 sq. ft.7016 Bobtail Drive, Shreveport, LA 71129
MLS# 21063984Listed by: DIAMOND REALTY & ASSOCIATES - New
 $99,999Active3 beds 2 baths1,367 sq. ft.
$99,999Active3 beds 2 baths1,367 sq. ft.3936 Huston Street, Shreveport, LA 71109
MLS# 21065430Listed by: BERKSHIRE HATHAWAY HOMESERVICES ALLY REAL ESTATE - New
 $168,900Active3 beds 2 baths1,624 sq. ft.
$168,900Active3 beds 2 baths1,624 sq. ft.8947 Hawthorne Drive, Shreveport, LA 71118
MLS# 21066654Listed by: NWLA REALTY LLC - New
 $164,900Active3 beds 2 baths1,693 sq. ft.
$164,900Active3 beds 2 baths1,693 sq. ft.3819 Eileen Lane, Shreveport, LA 71109
MLS# 21069720Listed by: DIAMOND REALTY & ASSOCIATES - New
 $75,000Active4 beds 2 baths2,303 sq. ft.
$75,000Active4 beds 2 baths2,303 sq. ft.7299 Deer Trail, Shreveport, LA 71107
MLS# 21069570Listed by: FRIESTAD REALTY - New
 Listed by BHGRE$78,000Active3 beds 1 baths1,076 sq. ft.
Listed by BHGRE$78,000Active3 beds 1 baths1,076 sq. ft.4710 Erin Lane, Shreveport, LA 71109
MLS# 21063443Listed by: BETTER HOMES AND GARDENS REAL ESTATE RHODES REALTY - New
 $349,900Active6 beds 4 baths3,080 sq. ft.
$349,900Active6 beds 4 baths3,080 sq. ft.319 Buttonwood Circle, Shreveport, LA 71106
MLS# 21069021Listed by: CENTURY 21 ELITE - New
 $280,000Active4 beds 2 baths2,160 sq. ft.
$280,000Active4 beds 2 baths2,160 sq. ft.617 Turtle Creek Drive, Shreveport, LA 71115
MLS# 21068342Listed by: DIAMOND REALTY & ASSOCIATES
