6391 La Hwy 412, Slaughter, LA 70777
Local realty services provided by:Better Homes and Gardens Real Estate Tiger Town
6391 La Hwy 412,Slaughter, LA 70777
$250,000
- 3 Beds
- 2 Baths
- 2,637 sq. ft.
- Single family
- Active
Listed by: mackenzie rivet, crystal bonin
Office: crystal bonin realty
MLS#:2025016045
Source:LA_GBRMLS
Price summary
- Price:$250,000
- Price per sq. ft.:$69.18
About this home
Situated on 2.5 serene acres, this 3-bedroom, 2-bath Acadian-style home offers timeless Southern charm with endless potential. The stately façade with its towering front columns that stretch across the front porch, framing the classic symmetry of the two-story design, and classic green shutters, this home makes a timeless first impression. Mature trees, a wide lawn, and a welcoming brick porch set the stage for a property full of Southern character. Step inside to a spacious foyer that immediately showcases the home’s character. The grand staircase rises gracefully, accented by thick arched openings and wood details. Offering original wood floors, crown molding, and two inviting living spaces—a family room with a wood-burning fireplace plus a den with a second fireplace. The kitchen offers a spacious layout with an abundance of cabinetry, vintage details, and charming diamond-paned windows that bring in natural light over the sink. With its size and flow into the dining area, this kitchen is ready to be reimagined into the heart of the home. The formal dining room carries the home’s character forward with a graceful arched doorway, custom built-ins, and a large bay window with plantation shutters. Upstairs, the oversized primary suite includes a generous sitting area, walk-in closet, and an en-suite bath with a clawfoot soaking tub. Two additional bedrooms complete the second floor, while downstairs features a second full bath with a walk-in shower and a spacious utility room. Outdoors, a storage shed with a half bath adds even more function to the property. With its historic character, spacious layout, and beautiful acreage, this Acadian treasure is ready for an investor or visionary buyer to bring it back to life.
Contact an agent
Home facts
- Year built:1970
- Listing ID #:2025016045
- Added:168 day(s) ago
- Updated:February 11, 2026 at 03:49 PM
Rooms and interior
- Bedrooms:3
- Total bathrooms:2
- Full bathrooms:2
- Living area:2,637 sq. ft.
Heating and cooling
- Heating:Central
Structure and exterior
- Year built:1970
- Building area:2,637 sq. ft.
- Lot area:2.25 Acres
Utilities
- Water:Public
- Sewer:Septic Tank
Finances and disclosures
- Price:$250,000
- Price per sq. ft.:$69.18
New listings near 6391 La Hwy 412
- New
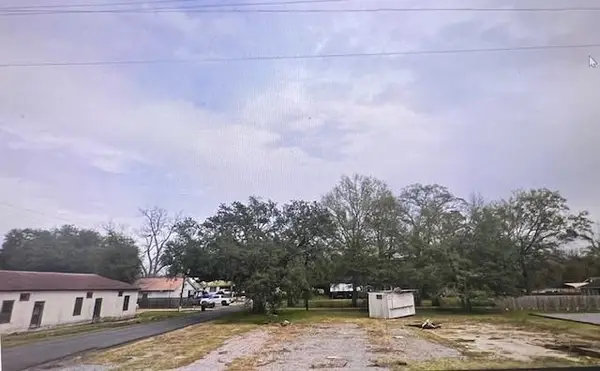 $89,999Active0.35 Acres
$89,999Active0.35 Acres537 Highway 19 Highway, Slaughter, LA 70777
MLS# 2541920Listed by: GEAUX SOUTH REALTY LLC - New
 $89,999Active0.35 Acres
$89,999Active0.35 Acres537 Highway 19 Highway, Slaughter, LA 70777
MLS# NO2541920Listed by: GEAUX SOUTH REALTY LLC - New
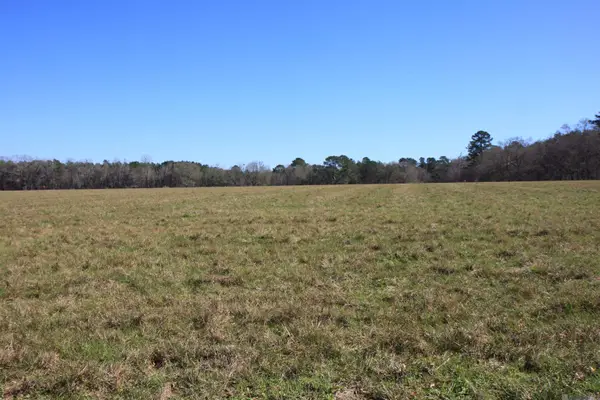 $107,400Active3.58 Acres
$107,400Active3.58 AcresTBD Lot 7 Cook Rd, Slaughter, LA 70777
MLS# 2026002138Listed by: LL MOODY PROPERTIES LLC - New
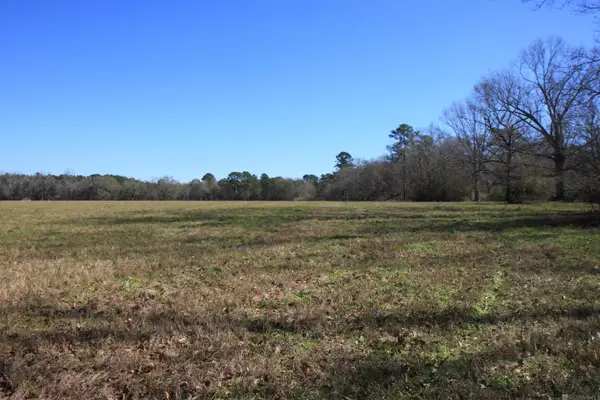 $98,100Active3.27 Acres
$98,100Active3.27 AcresTBD Lot 8 Cook Rd, Slaughter, LA 70777
MLS# 2026002139Listed by: LL MOODY PROPERTIES LLC - New
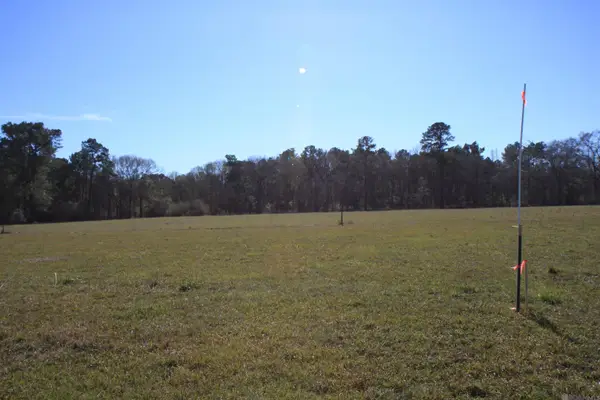 $206,000Active10.3 Acres
$206,000Active10.3 AcresTBD Lot 6 Cook Rd, Slaughter, LA 70777
MLS# 2026002136Listed by: LL MOODY PROPERTIES LLC - New
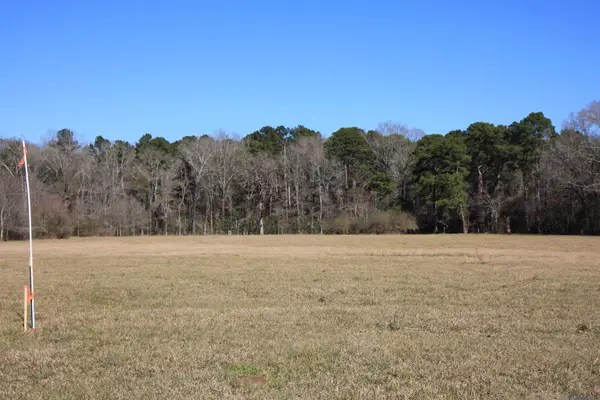 $246,975Active13.35 Acres
$246,975Active13.35 AcresTBD Lot 5 La Hwy 958, Slaughter, LA 70777
MLS# 2026001980Listed by: LL MOODY PROPERTIES LLC - New
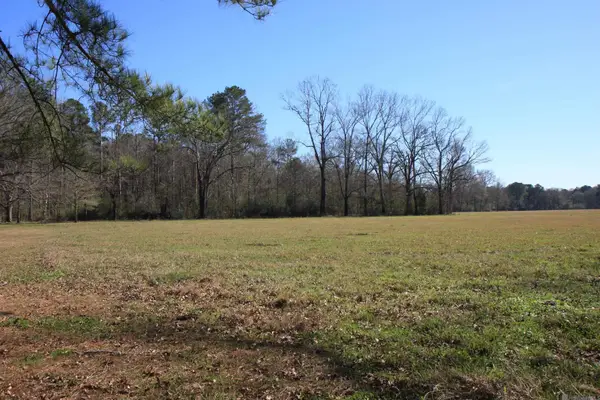 $99,300Active3.31 Acres
$99,300Active3.31 AcresTBD Lot 1 La Hwy 958, Slaughter, LA 70777
MLS# 2026001962Listed by: LL MOODY PROPERTIES LLC - New
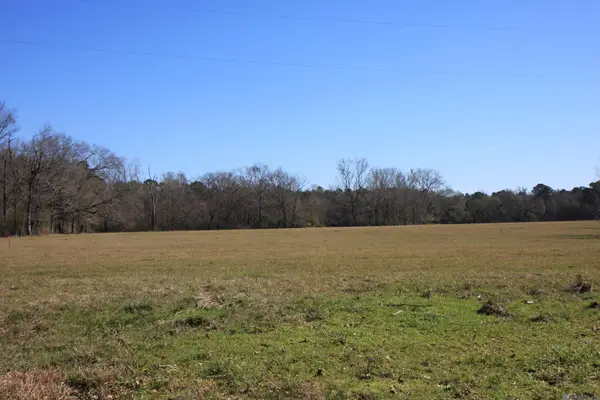 $105,500Active4.22 Acres
$105,500Active4.22 AcresTBD Lot 2 La Hwy 958, Slaughter, LA 70777
MLS# 2026001964Listed by: LL MOODY PROPERTIES LLC - New
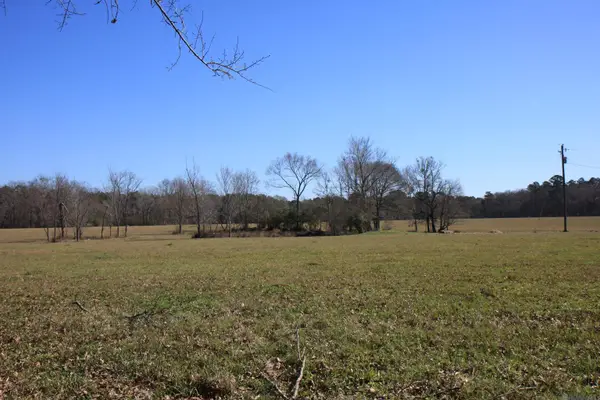 $116,750Active4.67 Acres
$116,750Active4.67 AcresTBD Lot 3 La Hwy 958, Slaughter, LA 70777
MLS# 2026001975Listed by: LL MOODY PROPERTIES LLC - New
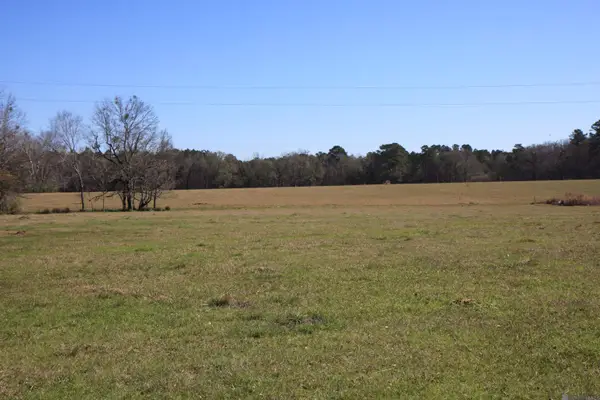 $119,750Active4.79 Acres
$119,750Active4.79 AcresTBD Lot 4 La Hwy 958, Slaughter, LA 70777
MLS# 2026001985Listed by: LL MOODY PROPERTIES LLC

