102 Lefleur Drive, Slidell, LA 70460
Local realty services provided by:Better Homes and Gardens Real Estate Rhodes Realty
102 Lefleur Drive,Slidell, LA 70460
$525,000
- 4 Beds
- 3 Baths
- 3,533 sq. ft.
- Single family
- Active
Listed by: john sibley
Office: keller williams realty 455-0100
MLS#:2512299
Source:LA_CLBOR
Price summary
- Price:$525,000
- Price per sq. ft.:$98.76
About this home
Gorgeous 1.7 acre estate with a heated swimming pool, mature live oaks, and a park-like setting. This Al Savoie custom-built home features spacious living spaces with abundant natural light. Architectural details abound, including fully-cased windows, solid-wood leaded-glass entry doors, transom windows, multiple wood-burning fireplaces & the Chicago brick front porch, an iconic element of the Acadian style architecture. The kitchen includes granite counters, all new stainless steel GE appliances, an extra-large island with bar seating, wine cooler, double oven, & large breakfast area. The primary suite amenities include double closets with custom built-ins, pedestal tub, rain-can shower with separate sprayer, double vanity & make up vanity. The heated & cooled sunroom overlooks the perfectly landscaped back yard. The pool area includes a flagstone waterfall, tanning ledge, gazebo, palm trees, and a large sun deck. There is also a dedicated full bathroom outside for the use of pool guests. Adjacent to the main house, you will find covered parking for 4+ vehicles, a workshop, storage room, and a 16' x 14' space for an office or bonus room. Schedule an appointment today!
Contact an agent
Home facts
- Year built:1984
- Listing ID #:2512299
- Added:210 day(s) ago
- Updated:February 11, 2026 at 04:18 PM
Rooms and interior
- Bedrooms:4
- Total bathrooms:3
- Full bathrooms:3
- Living area:3,533 sq. ft.
Heating and cooling
- Cooling:3+ Units, Central Air, Wall Unit(s)
- Heating:Central, Heating
Structure and exterior
- Roof:Asphalt, Shingle
- Year built:1984
- Building area:3,533 sq. ft.
- Lot area:1.7 Acres
Utilities
- Water:Well
- Sewer:Treatment Plant
Finances and disclosures
- Price:$525,000
- Price per sq. ft.:$98.76
New listings near 102 Lefleur Drive
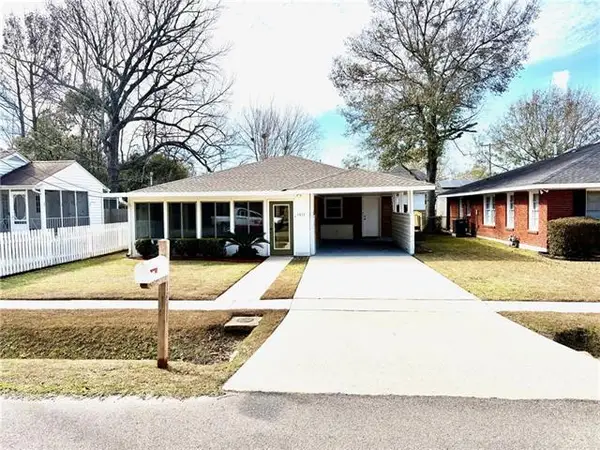 $220,000Active3 beds 1 baths1,175 sq. ft.
$220,000Active3 beds 1 baths1,175 sq. ft.1411 8th Street, Slidell, LA 70458
MLS# NO2540705Listed by: ENGEL & VOLKERS SLIDELL - MANDEVILLE- New
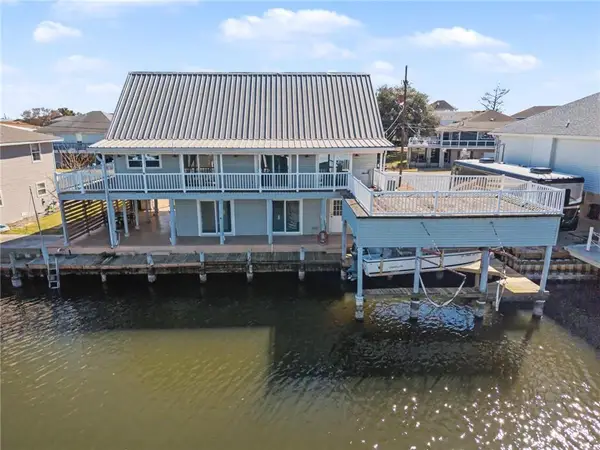 $340,000Active2 beds 3 baths1,522 sq. ft.
$340,000Active2 beds 3 baths1,522 sq. ft.232 Jacqueline Drive, Slidell, LA 70458
MLS# 2539556Listed by: REALTY ONE GROUP IMMOBILIA - New
 $15,000Active0.26 Acres
$15,000Active0.26 Acres0 Beverly Avenue, Slidell, LA 70461
MLS# 2542057Listed by: KELLER WILLIAMS NOLA NORTHLAKE - New
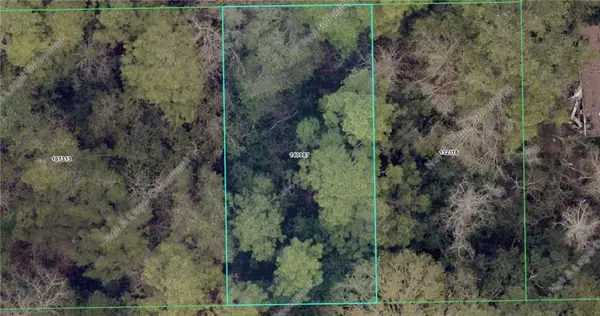 $3,500Active0 Acres
$3,500Active0 Acres0 Slidell Avenue, Slidell, LA 70460
MLS# 2542595Listed by: ABEK REAL ESTATE - New
 $149,500Active3 beds 2 baths1,401 sq. ft.
$149,500Active3 beds 2 baths1,401 sq. ft.1081 Clairise Court, Slidell, LA 70461
MLS# 2542608Listed by: 1% LISTS REALTY PROFESSIONALS - New
 $149,500Active3 beds 2 baths1,401 sq. ft.
$149,500Active3 beds 2 baths1,401 sq. ft.1081 Clairise Court, Slidell, LA 70461
MLS# NO2542608Listed by: 1% LISTS REALTY PROFESSIONALS - New
 $172,000Active3 beds 2 baths1,238 sq. ft.
$172,000Active3 beds 2 baths1,238 sq. ft.4695 Oak Drive, Slidell, LA 70461
MLS# 2542302Listed by: MIRAMBELL REALTY - New
 $515,000Active4 beds 3 baths2,778 sq. ft.
$515,000Active4 beds 3 baths2,778 sq. ft.1234 Cutter Cove, Slidell, LA 70458
MLS# 2542310Listed by: REAL BROKER, LLC - New
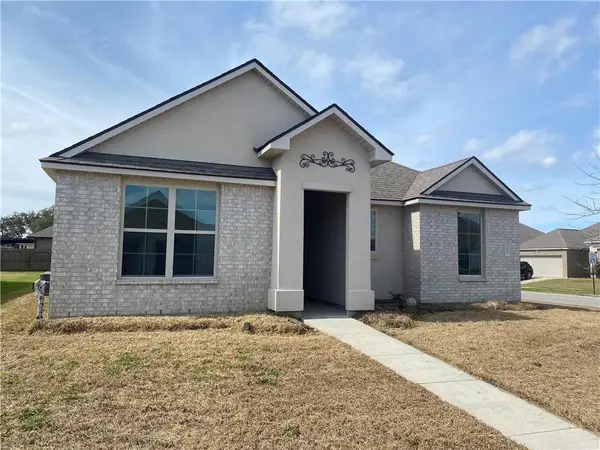 Listed by BHGRE$250,000Active3 beds 2 baths1,578 sq. ft.
Listed by BHGRE$250,000Active3 beds 2 baths1,578 sq. ft.4429 Marais River Drive, Slidell, LA 70461
MLS# 2542463Listed by: BETTER HOMES AND GARDENS REAL ESTATE RHODES REALTY - New
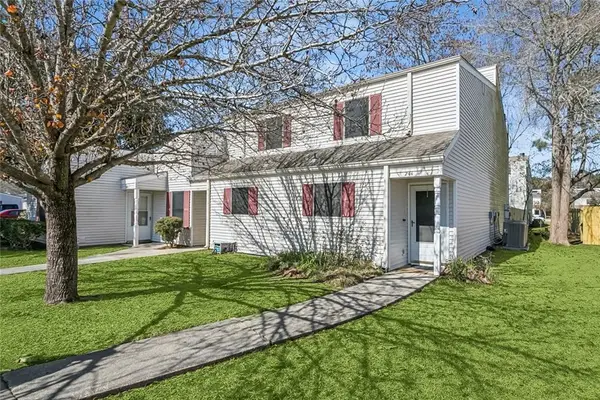 $129,900Active2 beds 2 baths1,196 sq. ft.
$129,900Active2 beds 2 baths1,196 sq. ft.244 Putters Lane #43-C, Slidell, LA 70460
MLS# 2542476Listed by: AMANDA MILLER REALTY, LLC

