102 Weatherly Cove, Slidell, LA 70458
Local realty services provided by:Better Homes and Gardens Real Estate Rhodes Realty
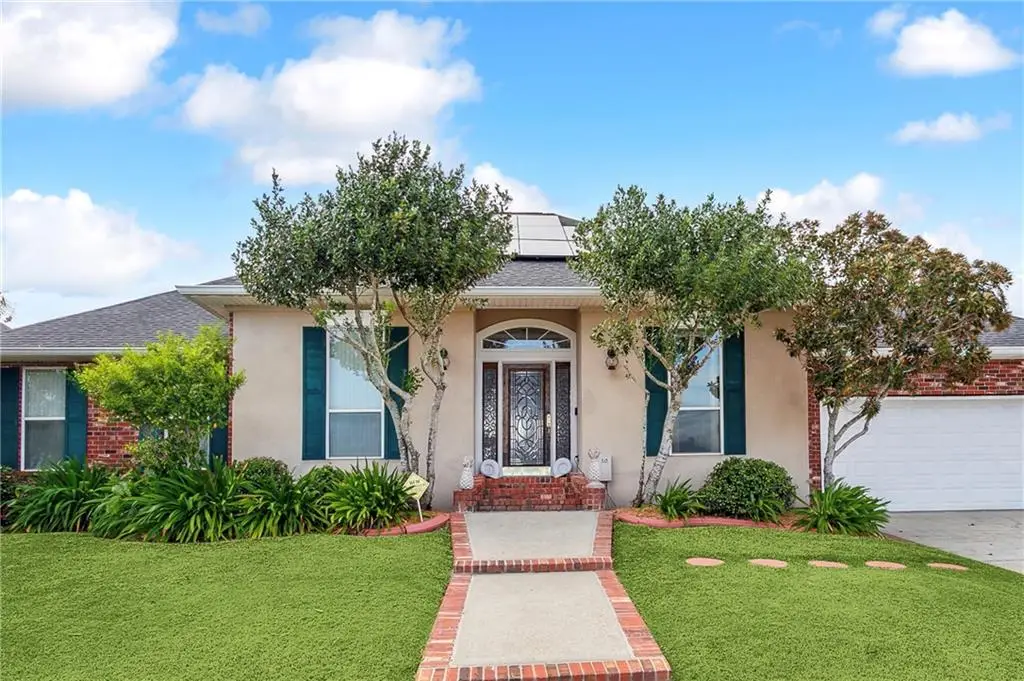
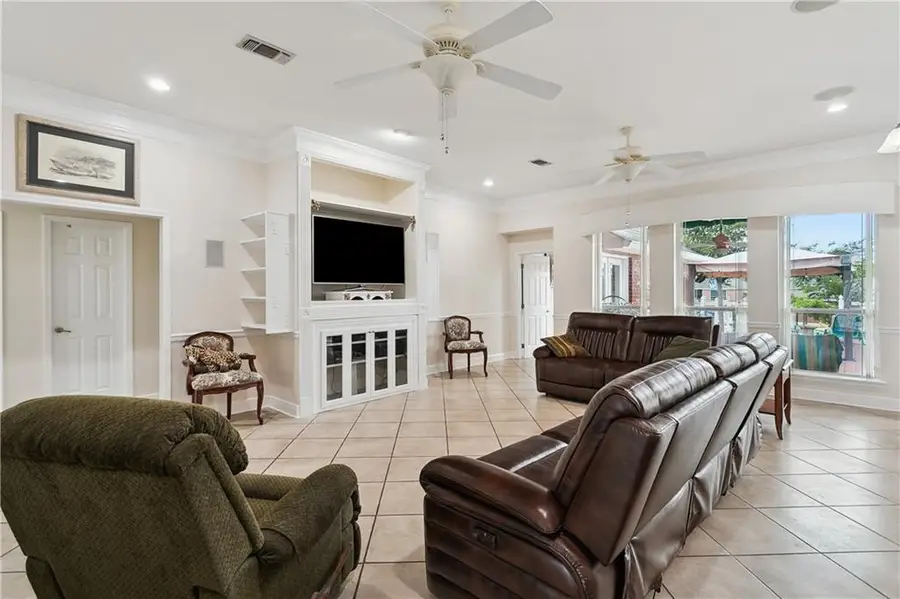

102 Weatherly Cove,Slidell, LA 70458
$399,900
- 4 Beds
- 3 Baths
- 2,414 sq. ft.
- Single family
- Active
Listed by:jacob saenz
Office:united real estate partners llc.
MLS#:2493147
Source:LA_CLBOR
Price summary
- Price:$399,900
- Price per sq. ft.:$135.79
- Monthly HOA dues:$10
About this home
Quiet cul-de-sac waterway. Your very own PARADISE ON THE WATER!
Bright open floorplan, no carpet. Great reading room/Dinning room/Office. NEWER ROOF! HVAC 6YRS OLD, with BRAND NEW DUCTWORK. SOLAR PANELS OWNED, not leased.
3rd and 4th bedroom currently connected, but owners can have rooms separated again if seller wanted.
GARAGE PASS THROUGH DOORS at the front and back of garage. Huge common area in front for playing, or hosting social events and gatherings.
OVERSIZED DECK in the back for those seeking a serene setting, and also a phenomenal entertainment area for those special event/family and friend get togethers! Covered boat dock with a meticulously maintained BOAT LIFT on the water! Ask yourself what life is like to have your boat ready on the fly, rather than paying to store it every month! MAKE SURE TO TAKE THE VIRTUAL TOUR PROVIDED!
Contact an agent
Home facts
- Year built:1994
- Listing Id #:2493147
- Added:140 day(s) ago
- Updated:August 14, 2025 at 03:03 PM
Rooms and interior
- Bedrooms:4
- Total bathrooms:3
- Full bathrooms:2
- Half bathrooms:1
- Living area:2,414 sq. ft.
Heating and cooling
- Cooling:1 Unit, Central Air
- Heating:Central, Heating
Structure and exterior
- Roof:Shingle
- Year built:1994
- Building area:2,414 sq. ft.
- Lot area:0.23 Acres
Schools
- High school:Salmen High
- Middle school:St Tam Junior
- Elementary school:Abney Elem.
Utilities
- Water:Public
- Sewer:Public Sewer
Finances and disclosures
- Price:$399,900
- Price per sq. ft.:$135.79
New listings near 102 Weatherly Cove
- New
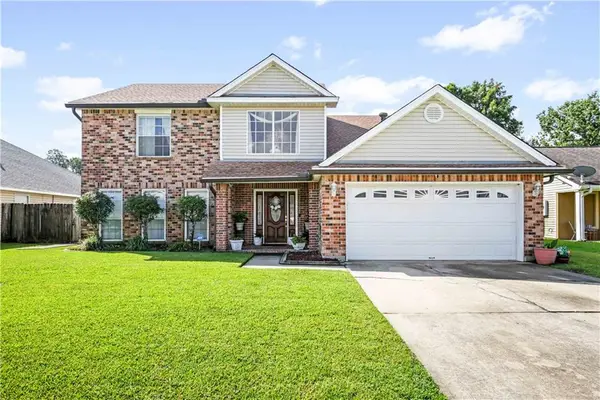 $260,000Active3 beds 3 baths2,055 sq. ft.
$260,000Active3 beds 3 baths2,055 sq. ft.1805 Barrymore Drive, Slidell, LA 70461
MLS# 2516250Listed by: LATTER & BLUM (LATT14) - New
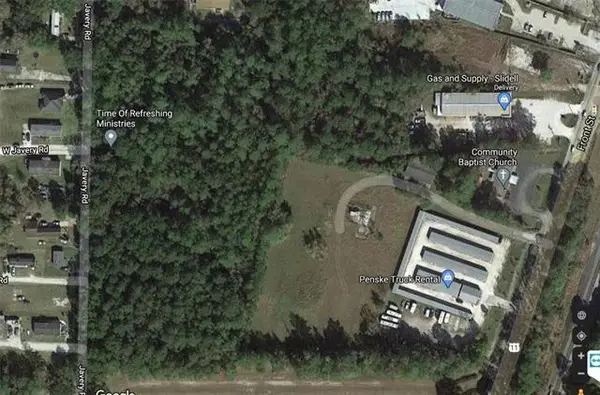 $149,000Active4.54 Acres
$149,000Active4.54 AcresJavery Road, Slidell, LA 70460
MLS# 2516933Listed by: AMANDA MILLER REALTY, LLC - New
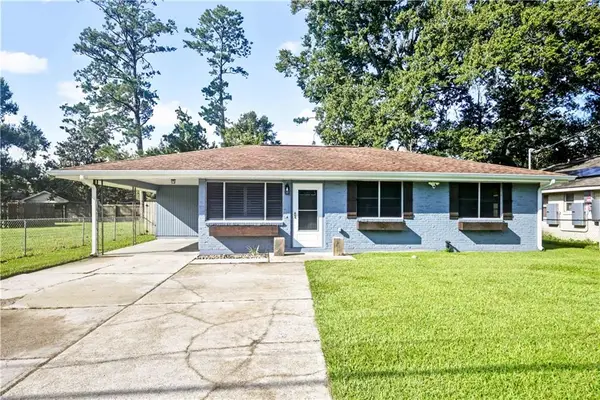 $175,000Active3 beds 2 baths1,238 sq. ft.
$175,000Active3 beds 2 baths1,238 sq. ft.471 Olive Drive, Slidell, LA 70458
MLS# 2516495Listed by: LATTER & BLUM (LATT14) - New
 $140,000Active3 beds 2 baths1,576 sq. ft.
$140,000Active3 beds 2 baths1,576 sq. ft.35228 Melody Lane, Slidell, LA 70460
MLS# 2516912Listed by: KELLER WILLIAMS REALTY SERVICES - New
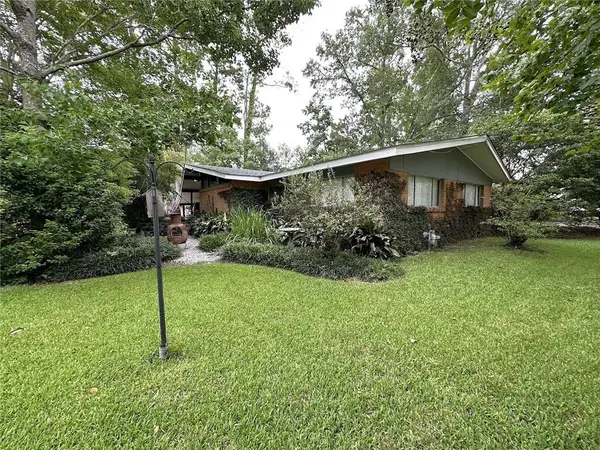 $159,900Active3 beds 2 baths1,466 sq. ft.
$159,900Active3 beds 2 baths1,466 sq. ft.1037 Michigan Avenue, Slidell, LA 70458
MLS# 2516332Listed by: DISTINCTIVE REAL ESTATE - New
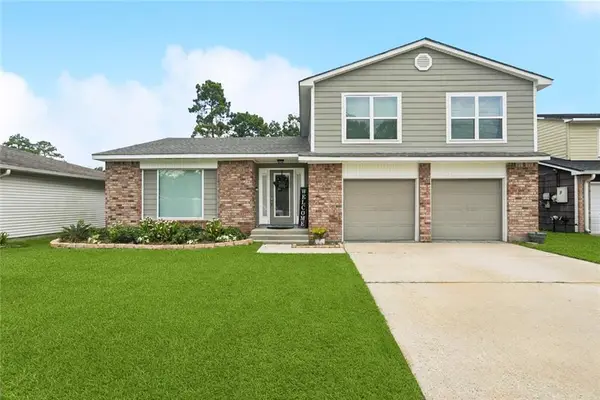 $275,000Active3 beds 3 baths2,374 sq. ft.
$275,000Active3 beds 3 baths2,374 sq. ft.502 Drury Lane, Slidell, LA 70460
MLS# 2516603Listed by: REVE, REALTORS - New
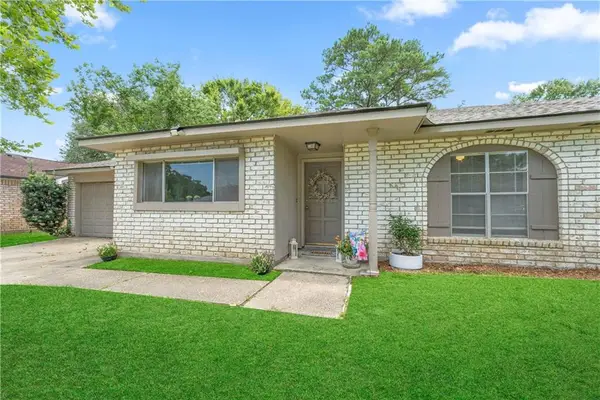 $193,500Active3 beds 2 baths1,387 sq. ft.
$193,500Active3 beds 2 baths1,387 sq. ft.218 William Drive, Slidell, LA 70458
MLS# 2515591Listed by: FALAYA - New
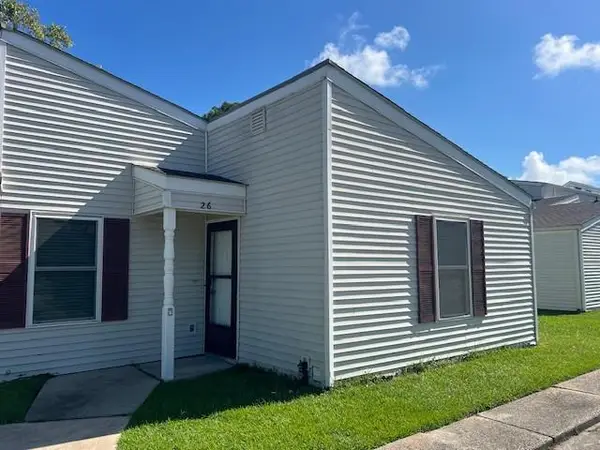 $125,000Active2 beds 2 baths1,200 sq. ft.
$125,000Active2 beds 2 baths1,200 sq. ft.26 Birdie Drive #26, Slidell, LA 70460
MLS# 2516161Listed by: REALTY ONE GROUP IMMOBILIA - Open Sat, 10am to 12pmNew
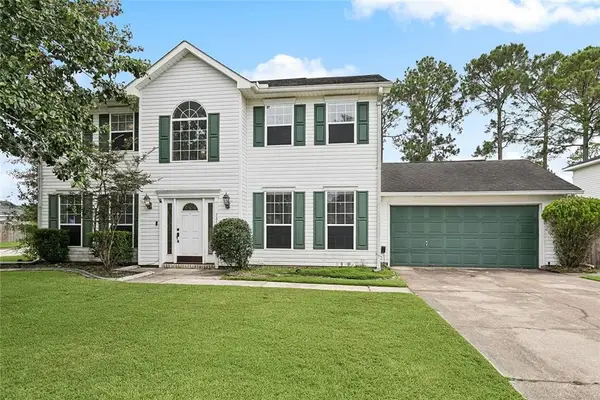 $275,000Active4 beds 3 baths2,658 sq. ft.
$275,000Active4 beds 3 baths2,658 sq. ft.5341 Clearpoint Drive, Slidell, LA 70460
MLS# 2516474Listed by: KELLER WILLIAMS REALTY 455-0100 - New
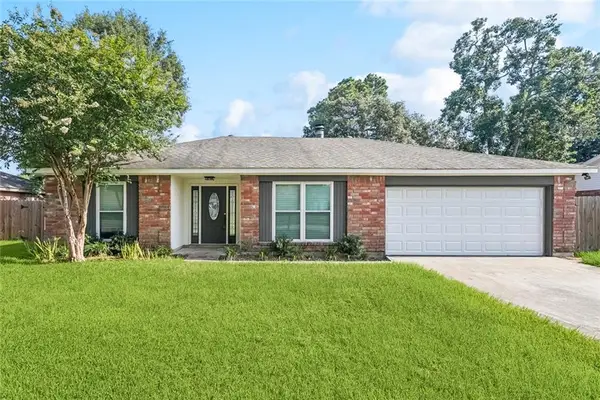 $199,000Active4 beds 2 baths1,857 sq. ft.
$199,000Active4 beds 2 baths1,857 sq. ft.312 Driftwood Circle, Slidell, LA 70458
MLS# 2512974Listed by: REAL PROPERTY REALTORS
