112 Napoleon Avenue #30, Slidell, LA 70460
Local realty services provided by:Better Homes and Gardens Real Estate Rhodes Realty
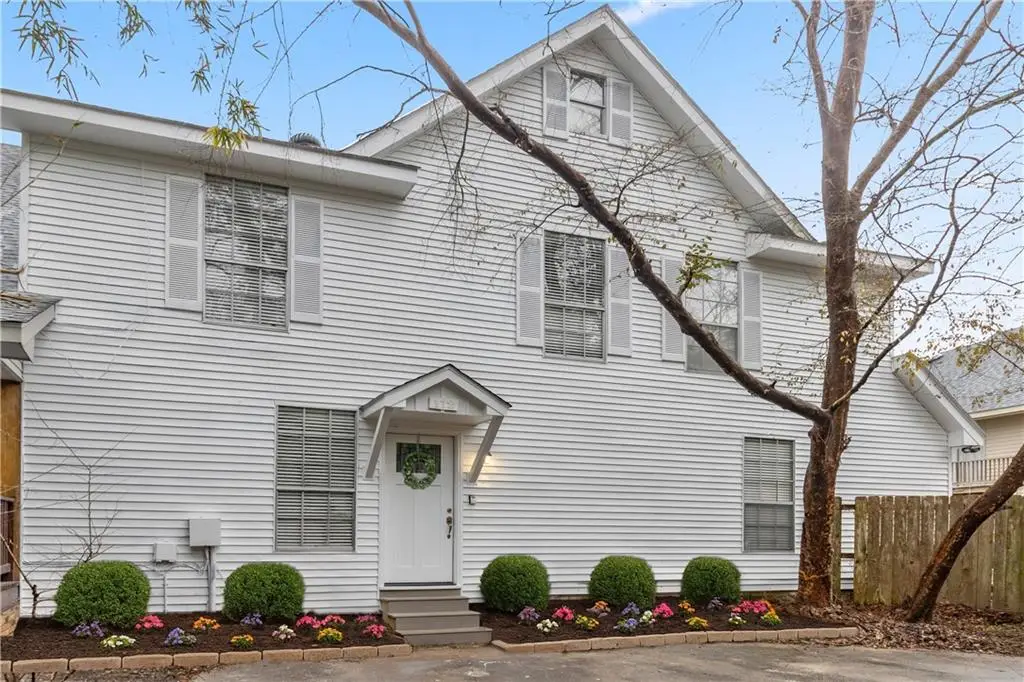
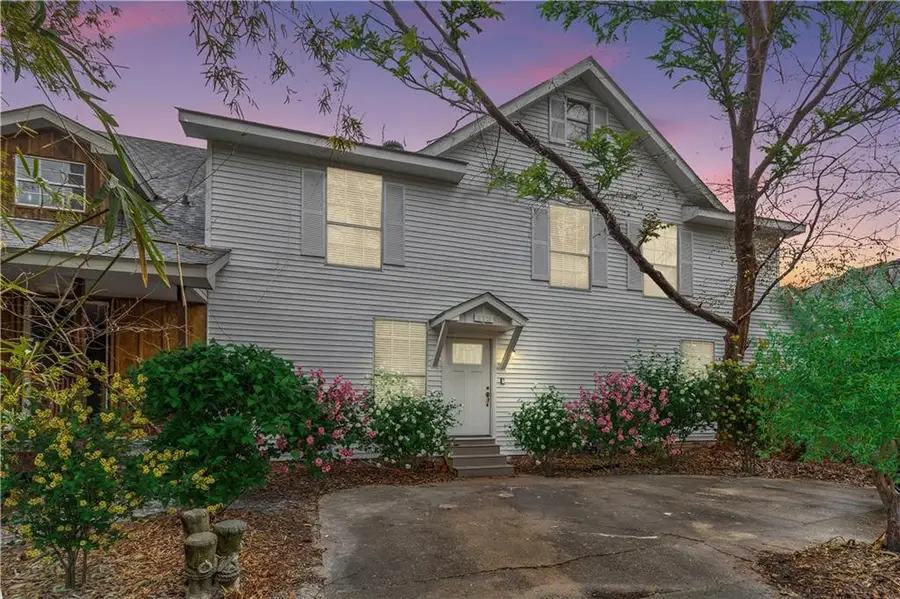
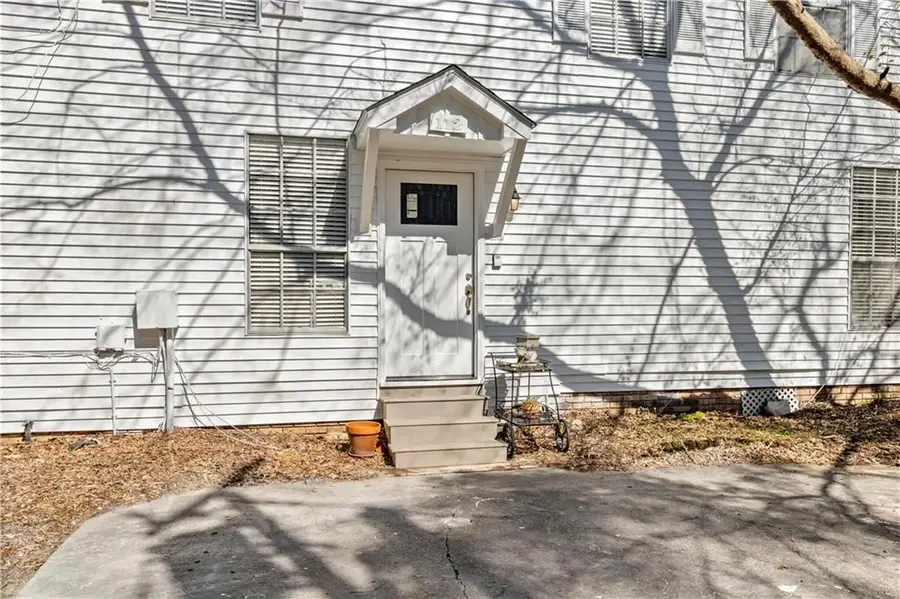
112 Napoleon Avenue #30,Slidell, LA 70460
$105,000
- 2 Beds
- 2 Baths
- 1,488 sq. ft.
- Condominium
- Active
Listed by:trinity keller
Office:nola living realty
MLS#:2501144
Source:LA_CLBOR
Price summary
- Price:$105,000
- Price per sq. ft.:$55.56
About this home
Fully Renovated & Move-In Ready Townhome!
Step into a beautifully updated home featuring an open-concept living and dining area filled with natural light and anchored by a cozy wood-burning fireplace—perfect for relaxing or entertaining. The modern kitchen offers crisp white cabinetry, granite countertops, and sleek stainless steel appliances.
Enjoy low-maintenance laminate wood flooring throughout—no carpet anywhere! The spacious bathroom includes a jetted tub, separate walk-in shower, and generous counter space.
Upstairs, the primary bedroom features a private balcony and a staircase leading to a large 16' x 18' bonus room—ideal as a loft, office, or extra storage.
Outdoor living is just as inviting with a covered patio overlooking the common yard, plus an additional covered deck along the side of the home—perfect for entertaining. A roundabout driveway provides convenient and ample parking.
Schedule your private showing today and make this move-in ready townhome yours!
Contact an agent
Home facts
- Year built:1983
- Listing Id #:2501144
- Added:96 day(s) ago
- Updated:August 14, 2025 at 03:03 PM
Rooms and interior
- Bedrooms:2
- Total bathrooms:2
- Full bathrooms:1
- Half bathrooms:1
- Living area:1,488 sq. ft.
Heating and cooling
- Cooling:1 Unit, Central Air
- Heating:Central, Heating
Structure and exterior
- Roof:Shingle
- Year built:1983
- Building area:1,488 sq. ft.
- Lot area:1 Acres
Utilities
- Water:Public
- Sewer:Treatment Plant
Finances and disclosures
- Price:$105,000
- Price per sq. ft.:$55.56
New listings near 112 Napoleon Avenue #30
- New
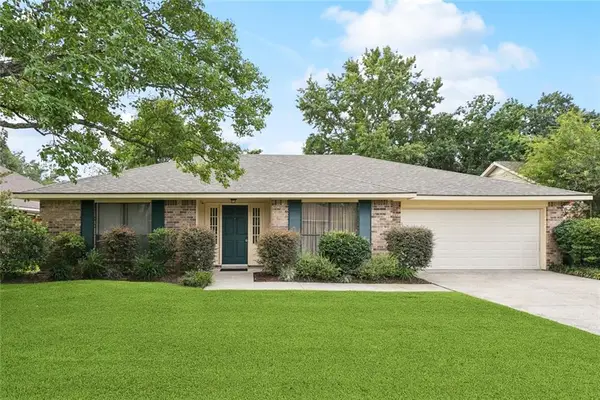 $249,000Active4 beds 2 baths1,870 sq. ft.
$249,000Active4 beds 2 baths1,870 sq. ft.133 Lake D Este Drive, Slidell, LA 70461
MLS# 2516509Listed by: 1% LISTS REALTY PROFESSIONALS - New
 $224,900Active3 beds 2 baths1,613 sq. ft.
$224,900Active3 beds 2 baths1,613 sq. ft.5149 Clarkston Grove Drive, Slidell, LA 70461
MLS# 2516962Listed by: AUDUBON REALTY, LLC - New
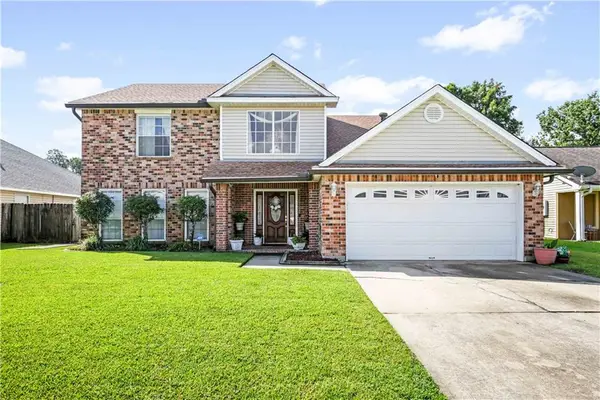 $260,000Active3 beds 3 baths2,055 sq. ft.
$260,000Active3 beds 3 baths2,055 sq. ft.1805 Barrymore Drive, Slidell, LA 70461
MLS# 2516250Listed by: LATTER & BLUM (LATT14) - New
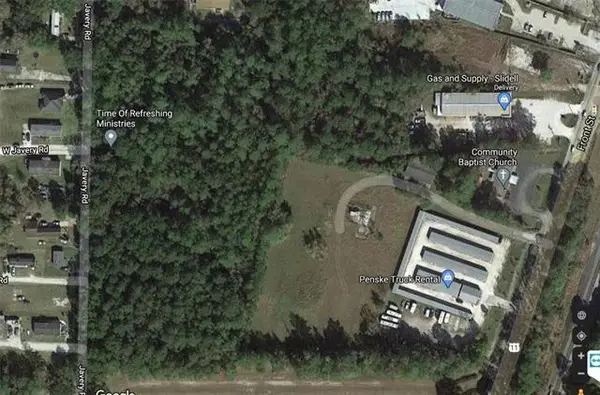 $149,000Active4.54 Acres
$149,000Active4.54 AcresJavery Road, Slidell, LA 70460
MLS# 2516933Listed by: AMANDA MILLER REALTY, LLC - New
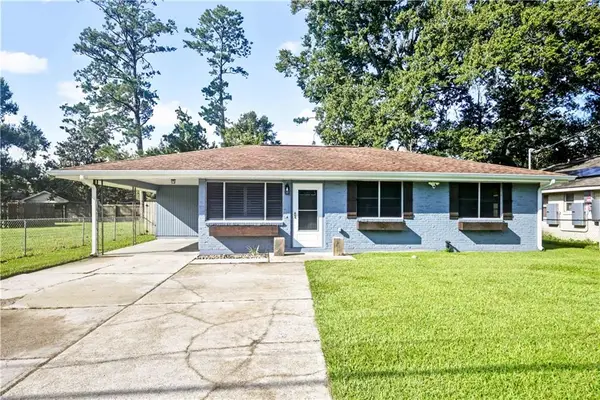 $175,000Active3 beds 2 baths1,238 sq. ft.
$175,000Active3 beds 2 baths1,238 sq. ft.471 Olive Drive, Slidell, LA 70458
MLS# 2516495Listed by: LATTER & BLUM (LATT14) - New
 $140,000Active3 beds 2 baths1,576 sq. ft.
$140,000Active3 beds 2 baths1,576 sq. ft.35228 Melody Lane, Slidell, LA 70460
MLS# 2516912Listed by: KELLER WILLIAMS REALTY SERVICES - New
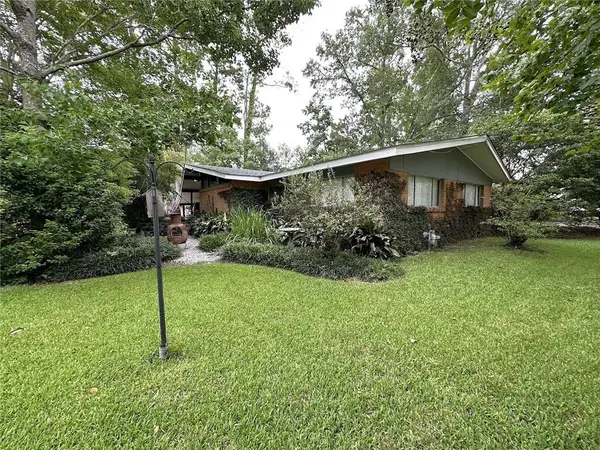 $159,900Active3 beds 2 baths1,466 sq. ft.
$159,900Active3 beds 2 baths1,466 sq. ft.1037 Michigan Avenue, Slidell, LA 70458
MLS# 2516332Listed by: DISTINCTIVE REAL ESTATE - New
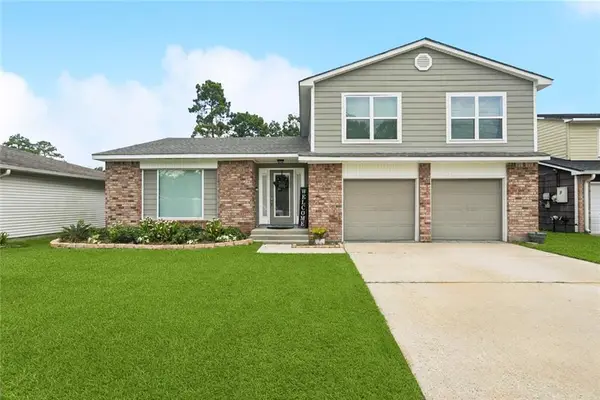 $275,000Active3 beds 3 baths2,374 sq. ft.
$275,000Active3 beds 3 baths2,374 sq. ft.502 Drury Lane, Slidell, LA 70460
MLS# 2516603Listed by: REVE, REALTORS - New
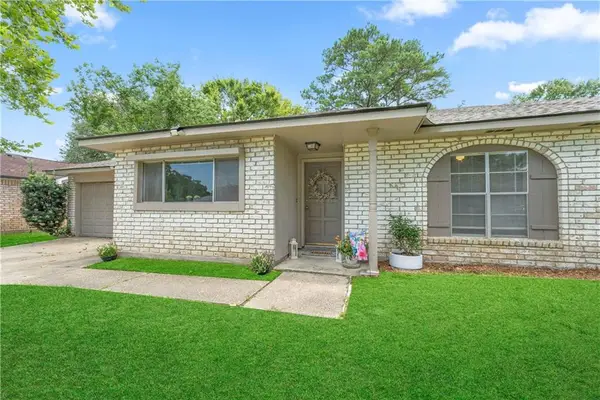 $193,500Active3 beds 2 baths1,387 sq. ft.
$193,500Active3 beds 2 baths1,387 sq. ft.218 William Drive, Slidell, LA 70458
MLS# 2515591Listed by: FALAYA - New
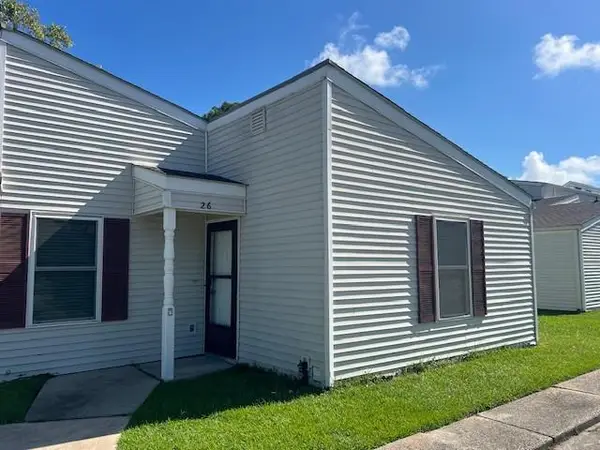 $125,000Active2 beds 2 baths1,200 sq. ft.
$125,000Active2 beds 2 baths1,200 sq. ft.26 Birdie Drive #26, Slidell, LA 70460
MLS# 2516161Listed by: REALTY ONE GROUP IMMOBILIA
