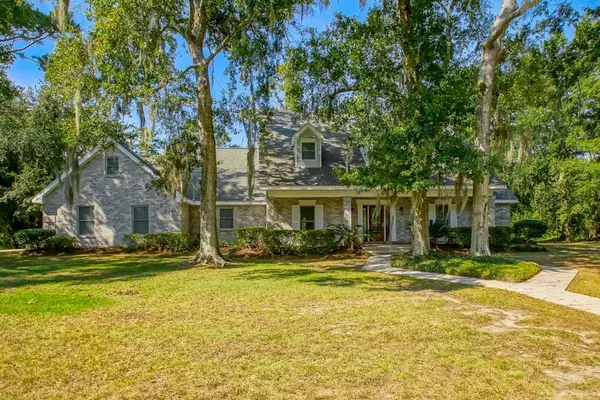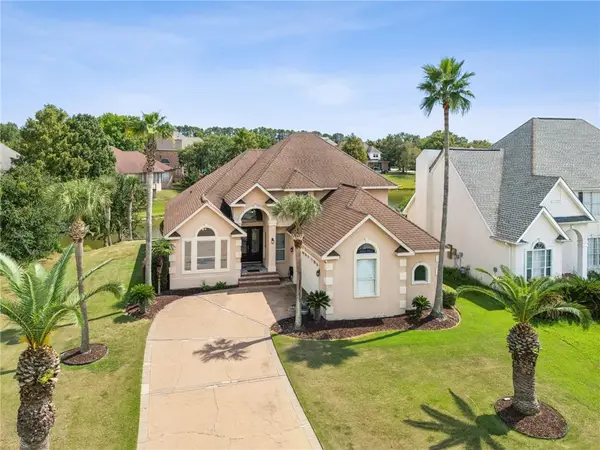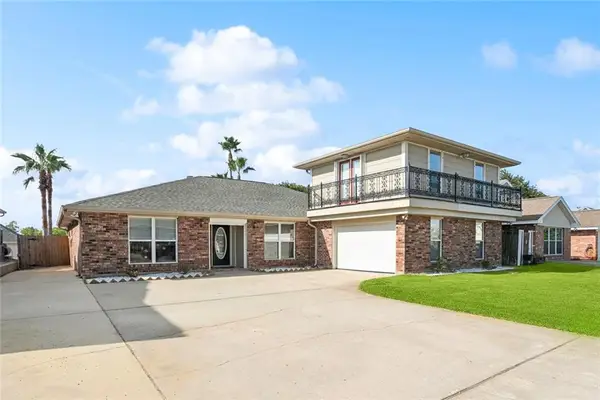116 Fay Way, Slidell, LA 70460
Local realty services provided by:Better Homes and Gardens Real Estate Rhodes Realty
116 Fay Way,Slidell, LA 70460
$215,000
- 5 Beds
- 4 Baths
- 2,909 sq. ft.
- Single family
- Active
Listed by:barry weinstein
Office:engel & volkers slidell - mandeville
MLS#:2501641
Source:LA_GSREIN
Price summary
- Price:$215,000
- Price per sq. ft.:$58.11
- Monthly HOA dues:$80
About this home
Attention Investors, Flippers, or Fixer Uppers. Large 5bdr/4bath home in The Woods subdivision off Thompson Rd.. Some renovation was started but never completed. Home consist of large den with wood burning fireplace. Kitchen with granite counters , stainless appliances, and pantry. Formal living and dining rooms with crown molding and wood flooring. Primary suite and all other bedrooms are upstairs. Plenty of room in rear yard for outdoor activities with nice back deck for entertaining. Large 5th bedroom with private half bath that could be used as a media room or gameroom. Enjoy peace and serenity in this quiet secluded low traffic neighborhood that boasts two community pools and walking trails surrounded by natural greenspace. Short bike ride to the Tammany Trace. Home priced below recent as is appraisal done in January. Property being sold as is , no repairs to be made. Bring all reasonable offers!
Contact an agent
Home facts
- Year built:1995
- Listing ID #:2501641
- Added:133 day(s) ago
- Updated:September 25, 2025 at 03:32 PM
Rooms and interior
- Bedrooms:5
- Total bathrooms:4
- Full bathrooms:2
- Half bathrooms:2
- Living area:2,909 sq. ft.
Heating and cooling
- Cooling:2 Units, Central Air
- Heating:Central, Heating, Multiple Heating Units
Structure and exterior
- Roof:Shingle
- Year built:1995
- Building area:2,909 sq. ft.
Schools
- Elementary school:stpsb.org
Utilities
- Water:Public
- Sewer:Treatment Plant
Finances and disclosures
- Price:$215,000
- Price per sq. ft.:$58.11
New listings near 116 Fay Way
- New
 $220,000Active4 beds 2 baths1,457 sq. ft.
$220,000Active4 beds 2 baths1,457 sq. ft.128 Hollow Rock Court, Slidell, LA 70461
MLS# 2523456Listed by: KELLER WILLIAMS REALTY SERVICES - New
 $230,000Active3 beds 2 baths1,244 sq. ft.
$230,000Active3 beds 2 baths1,244 sq. ft.2522 Crane Street, Slidell, LA 70460
MLS# 2523227Listed by: KELLER WILLIAMS REALTY SERVICES - New
 $230,000Active4 beds 2 baths1,651 sq. ft.
$230,000Active4 beds 2 baths1,651 sq. ft.609 Markham Drive, Slidell, LA 70458
MLS# 2523401Listed by: KEY TURNER REALTY LLC - New
 $84,500Active0.35 Acres
$84,500Active0.35 Acres297 Lakeview Dr Drive, Slidell, LA 70458
MLS# 2523333Listed by: UNITED BROKERS OF LOUISIANA,LLC - New
 $425,000Active3 beds 4 baths3,226 sq. ft.
$425,000Active3 beds 4 baths3,226 sq. ft.160 W Pearl Drive, Slidell, LA 70461
MLS# 2523050Listed by: ERA TOP AGENT REALTY - New
 $384,000Active4 beds 3 baths2,769 sq. ft.
$384,000Active4 beds 3 baths2,769 sq. ft.9 La Quinta Drive, Slidell, LA 70458
MLS# 2521316Listed by: RE/MAX SELECT - New
 $409,000Active4 beds 3 baths2,626 sq. ft.
$409,000Active4 beds 3 baths2,626 sq. ft.232 Moonraker Drive, Slidell, LA 70458
MLS# 2522808Listed by: CENTURY 21 INVESTMENT REALTY - New
 $120,000Active12 Acres
$120,000Active12 AcresLemaire Island Road, Slidell, LA 70461
MLS# 2522827Listed by: CALAMARI REALTY - New
 $89,900Active0.46 Acres
$89,900Active0.46 Acres1747 Joan Drive, Slidell, LA 70458
MLS# 2523117Listed by: CALAMARI REALTY - New
 $470,000Active5 beds 3 baths3,149 sq. ft.
$470,000Active5 beds 3 baths3,149 sq. ft.221 Leeds Drive, Slidell, LA 70461
MLS# 2523032Listed by: LATTER & BLUM (LATT14)
