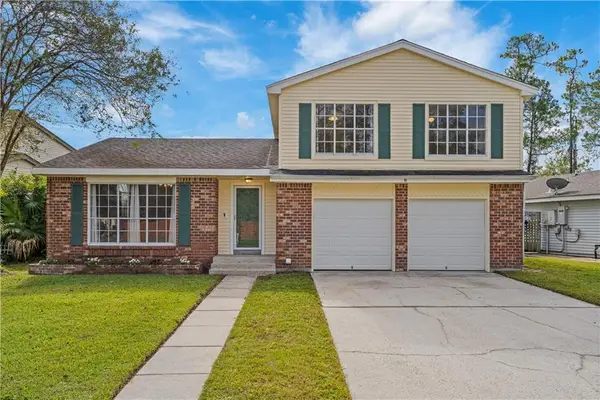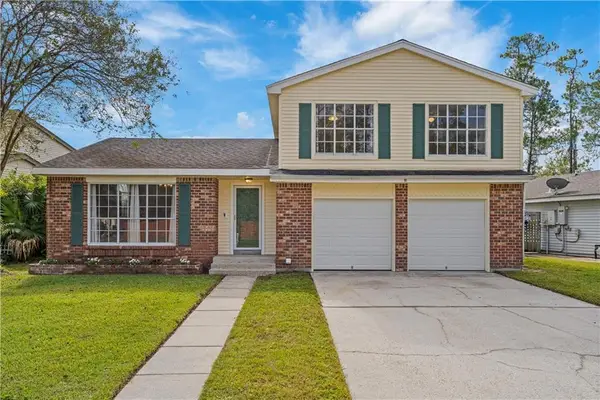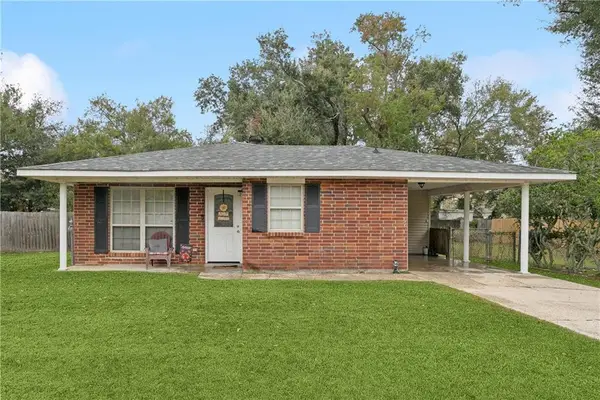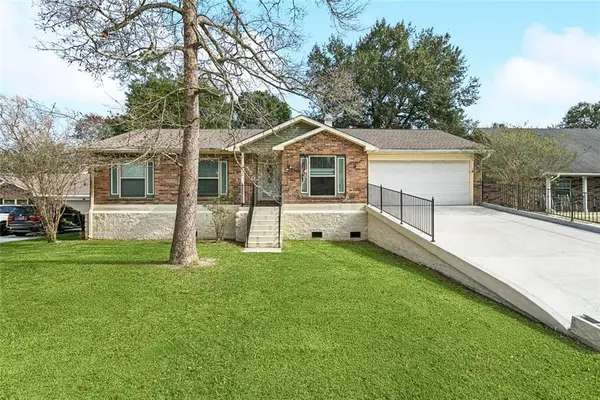117 Palm Swift Drive, Slidell, LA 70461
Local realty services provided by:Better Homes and Gardens Real Estate Rhodes Realty
117 Palm Swift Drive,Slidell, LA 70461
$395,000
- 4 Beds
- 3 Baths
- 2,769 sq. ft.
- Single family
- Active
Listed by: ben tiblier
Office: engel & volkers slidell - mandeville
MLS#:2525139
Source:LA_CLBOR
Price summary
- Price:$395,000
- Price per sq. ft.:$107.6
- Monthly HOA dues:$4.17
About this home
Beautifully maintained 4-bedroom, 2.5-bath home nestled in the highly desirable Quail Ridge Subdivision. This inviting property combines classic Southern architecture with serene natural surroundings, offering peaceful views of the Honey Island Swamp and abundant privacy.
Step inside to find a grand foyer with soaring ceilings, wood floors, and elegant millwork that sets the tone for the rest of the home. The spacious living room features a wall of windows that fill the space with natural light and frame the gorgeous wooded backdrop. A fireplace and custom built-ins make this the perfect place to relax or entertain.
The gourmet kitchen offers custom cabinetry, a large center island, stainless steel appliances, and ample counter space. The adjacent breakfast area overlooks the lush backyard and cypress trees beyond.
The primary suite is located on the main floor and features a large bedroom, walk-in closet, and spa-like bath with soaking tub and separate shower. Three additional bedrooms provide flexibility for guests or a home office.
Enjoy outdoor living on the covered back patio overlooking tranquil swamp views—an ideal spot for morning coffee or evening sunsets. Additional highlights include a brand-new roof, oversized driveway, and attached two-car garage.
Located within an award-winning public school district, this home offers the perfect blend of comfort, beauty, and location—just minutes from shopping, dining, and interstate access while still feeling worlds away from it all.
Contact an agent
Home facts
- Year built:1993
- Listing ID #:2525139
- Added:47 day(s) ago
- Updated:November 28, 2025 at 04:21 PM
Rooms and interior
- Bedrooms:4
- Total bathrooms:3
- Full bathrooms:2
- Half bathrooms:1
- Living area:2,769 sq. ft.
Heating and cooling
- Cooling:2 Units, Central Air
- Heating:Central, Heating, Multiple Heating Units
Structure and exterior
- Roof:Shingle
- Year built:1993
- Building area:2,769 sq. ft.
- Lot area:0.9 Acres
Utilities
- Water:Public
- Sewer:Public Sewer
Finances and disclosures
- Price:$395,000
- Price per sq. ft.:$107.6
New listings near 117 Palm Swift Drive
- New
 $225,000Active3 beds 3 baths2,100 sq. ft.
$225,000Active3 beds 3 baths2,100 sq. ft.501 Queen Anne Drive, Slidell, LA 70460
MLS# 2532566Listed by: LPT REALTY, LLC. - New
 $225,000Active3 beds 3 baths2,100 sq. ft.
$225,000Active3 beds 3 baths2,100 sq. ft.501 Queen Anne Drive, Slidell, LA 70460
MLS# NO2532566Listed by: LPT REALTY, LLC. - New
 $185,000Active4 beds 2 baths1,242 sq. ft.
$185,000Active4 beds 2 baths1,242 sq. ft.3835 Arrowhead Drive, Slidell, LA 70458
MLS# 2531126Listed by: RAYFORD REALTY NOLA LLC - New
 $249,900Active4 beds 2 baths1,883 sq. ft.
$249,900Active4 beds 2 baths1,883 sq. ft.700 S Lake Caddo Court, Slidell, LA 70461
MLS# 2532511Listed by: RE/MAX SHORELINE - New
 $232,900Active4 beds 2 baths1,506 sq. ft.
$232,900Active4 beds 2 baths1,506 sq. ft.4710 Marais River Drive, Slidell, LA 70461
MLS# 2532256Listed by: D.R.HORTON REALTY OF LOUISIANA - New
 $232,900Active4 beds 2 baths1,506 sq. ft.
$232,900Active4 beds 2 baths1,506 sq. ft.4697 Marais River Drive, Slidell, LA 70461
MLS# 2532282Listed by: D.R.HORTON REALTY OF LOUISIANA - New
 $220,000Active4 beds 2 baths1,660 sq. ft.
$220,000Active4 beds 2 baths1,660 sq. ft.120 Pine Circle, Slidell, LA 70458
MLS# 2532399Listed by: KELLER WILLIAMS REALTY SERVICES - New
 $294,900Active4 beds 3 baths1,836 sq. ft.
$294,900Active4 beds 3 baths1,836 sq. ft.5947 Belfast Bend Court, Slidell, LA 70461
MLS# 2532510Listed by: D.R.HORTON REALTY OF LOUISIANA - New
 $220,000Active4 beds 2 baths1,660 sq. ft.
$220,000Active4 beds 2 baths1,660 sq. ft.120 Pine Circle, Slidell, LA 70458
MLS# NO2532399Listed by: KELLER WILLIAMS REALTY SERVICES - New
 $294,900Active4 beds 3 baths1,836 sq. ft.
$294,900Active4 beds 3 baths1,836 sq. ft.5947 Belfast Bend Court, Slidell, LA 70461
MLS# NO2532510Listed by: D.R.HORTON REALTY OF LOUISIANA
