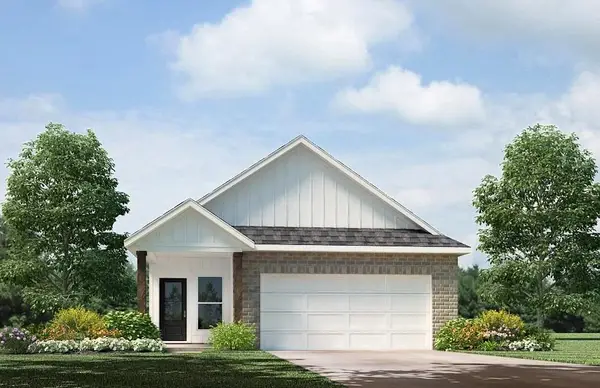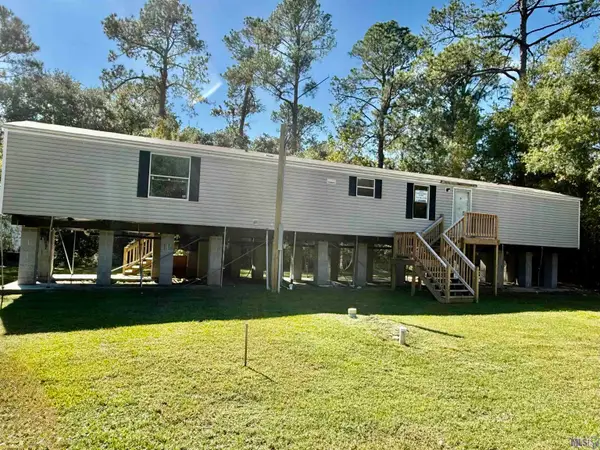117 Rue De La Paix, Slidell, LA 70461
Local realty services provided by:Better Homes and Gardens Real Estate Rhodes Realty
117 Rue De La Paix,Slidell, LA 70461
$624,900
- 5 Beds
- 3 Baths
- 4,011 sq. ft.
- Single family
- Active
Listed by: dawnn wheeler
Office: compass slidell (latt14)
MLS#:2535986
Source:LA_GSREIN
Price summary
- Price:$624,900
- Price per sq. ft.:$112.33
About this home
Don’t pass this one up!!! Experience exceptional living in this custom-designed masterpiece in French Branch Estates Subd. ROOF 2022 and 1 A/C 2022, 2 NEW A/C'S 2025. Impeccably redesigned and remodeled, this home offers 4,011 sq.ft Living(161.8 sq ft) 5 spacious Bedrms, and a 3-car garage. Set on a 1.1-acre corner lot, this residence seamlessly blends casual elegance w/modern luxury.*The open flr plan is highlighted by high ceilings and rich Pecan Wood Flrs thru-out. The magnificent Great Rm serves as an ideal place for intimate gatherings, boasting a gas-burning brick frpl and custom-built cabinetry.*The Gourmet Kit. is a chef's dream, equipped with top-of-the-line stainless steel appli., includ. a Dacor professional 6-burner gas cook top + double ovens, an Osco dishwasher, custom cabinetry, granite countertops, and a stone backsplash. The home also features a Formal Dining and Living Rm, a Breakfast Nook, and a Butler's Pantry.*The exquisite Sunrm includes a seated wet-bar complete w/a stainless steel ice maker, refrigerator, custom cabinetry, a built-in wine rack, and granite countertops. This space is framed by a tongue-and-groove ceiling and a wall of windows w/Plantation Shutters, offering a serene view of the stunning inground saltwater pool.*The Primary Ensuite is a luxurious sanctuary, featuring 2 separate vanity areas, 2 walk-in closets, a free-standing tub, and a walk-in shower complemented by a herringbone subway tile accent wall.*Step outside to your private oasis, showcasing a saltwater pool. The 800+ sq ft custom-built pavilion features stained scored concrete, a charming brick GAS fireplace, Bahama Shutters, and stucco + brick interior walls for a rustic yet elegant feel. The tongue-and-groove cathedral ceiling accented w/wood beams adds grandeur, while ceiling fans ensure comfort. A built-in entertainment center enhances the space, and a hand-painted Tuscan fresco wall adds an artistic touch.*This home offers luxurious amenities and unparalleled quality, making it truly better than new. Pool area is fenced only.
Contact an agent
Home facts
- Year built:1984
- Listing ID #:2535986
- Added:164 day(s) ago
- Updated:January 23, 2026 at 05:48 PM
Rooms and interior
- Bedrooms:5
- Total bathrooms:3
- Full bathrooms:3
- Living area:4,011 sq. ft.
Heating and cooling
- Cooling:3+ Units, Central Air
- Heating:Central, Heating, Multiple Heating Units
Structure and exterior
- Roof:Asphalt, Shingle
- Year built:1984
- Building area:4,011 sq. ft.
Schools
- High school:Northshore
- Middle school:Little Oak
- Elementary school:Honey Island
Utilities
- Water:Public
- Sewer:Treatment Plant
Finances and disclosures
- Price:$624,900
- Price per sq. ft.:$112.33
New listings near 117 Rue De La Paix
- New
 $236,900Active3 beds 2 baths1,405 sq. ft.
$236,900Active3 beds 2 baths1,405 sq. ft.5429 Fornea Glen Way, Slidell, LA 70461
MLS# 2539684Listed by: D.R.HORTON REALTY OF LOUISIANA - New
 $234,900Active4 beds 2 baths1,506 sq. ft.
$234,900Active4 beds 2 baths1,506 sq. ft.4670 Marais River Drive, Slidell, LA 70461
MLS# 2539690Listed by: D.R.HORTON REALTY OF LOUISIANA - New
 $374,900Active4 beds 3 baths2,400 sq. ft.
$374,900Active4 beds 3 baths2,400 sq. ft.6716 Delta Ridge Avenue, Slidell, LA 70461
MLS# 2539691Listed by: D.R.HORTON REALTY OF LOUISIANA - New
 $445,000Active4 beds 3 baths2,658 sq. ft.
$445,000Active4 beds 3 baths2,658 sq. ft.517 Snead Court, Slidell, LA 70458
MLS# 2539694Listed by: WAYNE SONGY & ASSOCIATES - New
 $180,000Active3 beds 2 baths1,200 sq. ft.
$180,000Active3 beds 2 baths1,200 sq. ft.224 Lakeview Drive, Slidell, LA 70458
MLS# 2539664Listed by: ALC REALTY - New
 $263,900Active3 beds 2 baths1,549 sq. ft.
$263,900Active3 beds 2 baths1,549 sq. ft.40669 Cara Mae Street, Slidell, LA 70461
MLS# 2539680Listed by: D.R.HORTON REALTY OF LOUISIANA - New
 $252,900Active4 beds 2 baths1,612 sq. ft.
$252,900Active4 beds 2 baths1,612 sq. ft.5433 Fornea Glen Way, Slidell, LA 70461
MLS# 2539681Listed by: D.R.HORTON REALTY OF LOUISIANA  $129,000Active2 beds 2 baths1,200 sq. ft.
$129,000Active2 beds 2 baths1,200 sq. ft.112 Birdie Dr #19E, Slidell, LA 70460
MLS# BR2025008667Listed by: REAL BROKER LLC $119,900Active3 beds 2 baths1,216 sq. ft.
$119,900Active3 beds 2 baths1,216 sq. ft.38188 Oak St, Slidell, LA 70458
MLS# BR2025020714Listed by: UNITED PROPERTIES OF LOUISIANA $119,500Active2 beds 2 baths1,250 sq. ft.
$119,500Active2 beds 2 baths1,250 sq. ft.47 Birdie Drive #7, Slidell, LA 70460
MLS# NO2491269Listed by: WATERMARK REALTY, LLC
