119 Ondine Lane, Slidell, LA 70458
Local realty services provided by:Better Homes and Gardens Real Estate Lindsey Realty
119 Ondine Lane,Slidell, LA 70458
$355,000
- 4 Beds
- 4 Baths
- 2,616 sq. ft.
- Single family
- Active
Listed by: angela spencer
Office: era top agent realty
MLS#:2497678
Source:LA_GSREIN
Price summary
- Price:$355,000
- Price per sq. ft.:$94.79
About this home
Welcome to your dream retreat on the water—an entertainer’s paradise where luxury meets comfort and every detail is designed for effortless living. NEW ROOF TO BE INSTALLED PRIOR TO CLOSING! This beautifully updated waterfront home features brand-new luxury vinyl flooring throughout, complete with extra underlayment upstairs for enhanced noise reduction. Step inside to find soaring ceilings accented by rich pecky cypress wood beams and a matching mantle that frame a striking stone fireplace in the den—a true showstopper. The freshly painted interior complements the natural light that fills the space, creating a warm and inviting atmosphere throughout. Enjoy seamless indoor-outdoor living with two covered patios, a screened second-story sunroom perfect for morning coffee or evening cocktails, and a convenient outdoor half bath for guests. Entertain in style in the expansive game room with a bar and panoramic views of the water, or host movie nights in your private home theatre—complete with surround sound, a new projector, custom bar, and space for a mini fridge. The gourmet kitchen boasts granite countertops, an abundance of cabinetry, and plenty of prep space for culinary adventures. A generously sized bedroom has been converted into the ultimate theatre space but could easily serve other uses as well. Outside, two boat docks await with a boathouse and a sunbathing deck—ideal for lake days, sunset views, or simply soaking up the serenity of your waterfront lifestyle. New water heater. This one-of-a-kind home is more than a place to live—it’s a destination. Don’t miss your chance to own a true gem on the water.
Contact an agent
Home facts
- Year built:1985
- Listing ID #:2497678
- Added:311 day(s) ago
- Updated:February 26, 2026 at 04:09 PM
Rooms and interior
- Bedrooms:4
- Total bathrooms:4
- Full bathrooms:2
- Half bathrooms:2
- Rooms Total:8
- Kitchen Description:Dishwasher, Disposal, Double Oven, Granite Counters, Microwave, Oven, Range
- Living area:2,616 sq. ft.
Heating and cooling
- Cooling:2 Units, Central Air
- Heating:Central, Heating, Multiple Heating Units
Structure and exterior
- Roof:Shingle
- Year built:1985
- Building area:2,616 sq. ft.
- Lot Features:City Lot, Cul-De-Sac, Rectangular Lot
- Architectural Style:Traditional
- Construction Materials:Aluminum Siding
- Exterior Features:Concrete, Dock, Patio
- Foundation Description:Slab
- Levels:2 Story
Schools
- High school:Salmen
- Middle school:St. Tammany
- Elementary school:Abney
Utilities
- Water:Public
- Sewer:Public Sewer
Finances and disclosures
- Price:$355,000
- Price per sq. ft.:$94.79
Features and amenities
- Appliances:Dishwasher, Microwave, Oven, Range
- Laundry features:Washer Hookup
- Amenities:Ceiling Fan(s), Vaulted Ceiling(S)
New listings near 119 Ondine Lane
- New
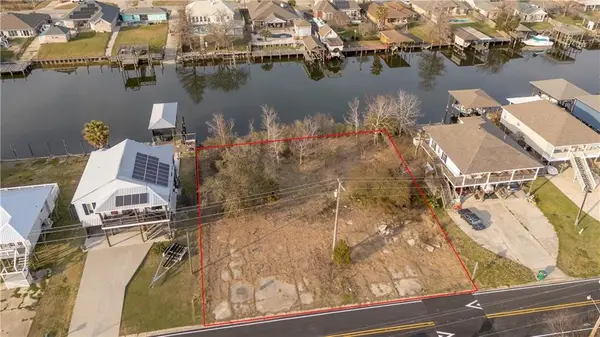 $175,000Active0 Acres
$175,000Active0 Acres134 Lakeview Drive, Slidell, LA 70458
MLS# 2544780Listed by: ERA TOP AGENT REALTY - New
 $275,000Active4 beds 3 baths2,083 sq. ft.
$275,000Active4 beds 3 baths2,083 sq. ft.3103 Bayou View Place, Slidell, LA 70458
MLS# 2543850Listed by: REALTY ONE GROUP IMMOBILIA - New
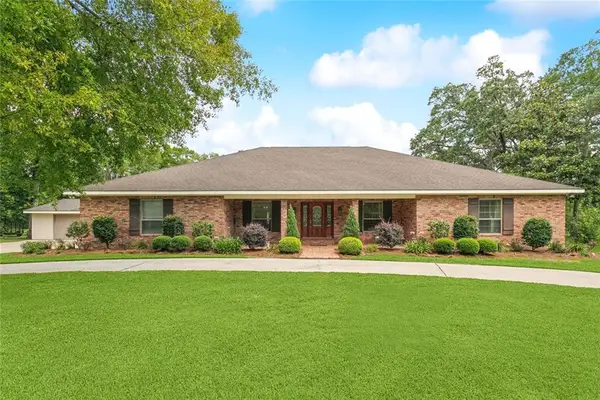 $649,000Active4 beds 4 baths3,423 sq. ft.
$649,000Active4 beds 4 baths3,423 sq. ft.63 Doubloon Drive, Slidell, LA 70461
MLS# 2544459Listed by: CENTURY 21 INVESTMENT REALTY - New
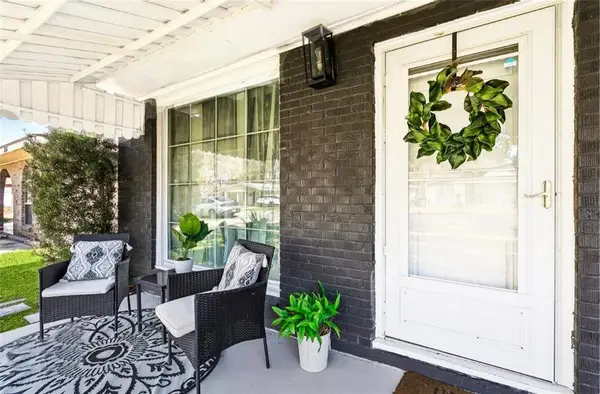 $150,000Active3 beds 1 baths950 sq. ft.
$150,000Active3 beds 1 baths950 sq. ft.860 Oak Street, Slidell, LA 70458
MLS# 2543811Listed by: WATERMARK REALTY, LLC - New
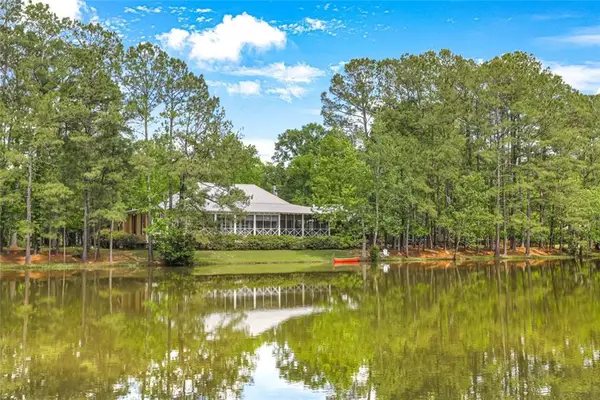 $740,000Active3 beds 3 baths2,456 sq. ft.
$740,000Active3 beds 3 baths2,456 sq. ft.119 Shirmac Drive, Slidell, LA 70461
MLS# 2544048Listed by: ENGEL & VOLKERS SLIDELL - MANDEVILLE - New
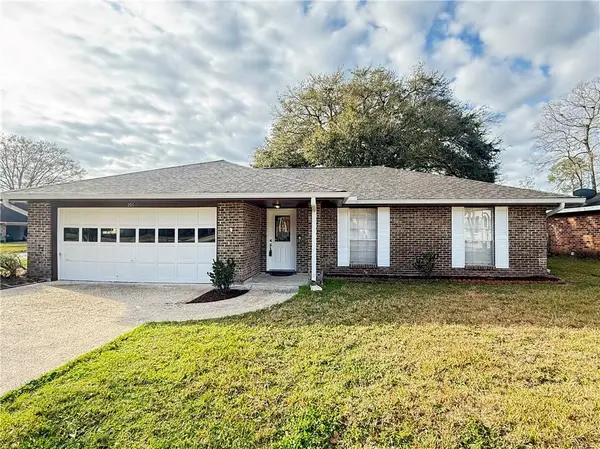 $229,000Active4 beds 2 baths2,016 sq. ft.
$229,000Active4 beds 2 baths2,016 sq. ft.201 Darwin Drive, Slidell, LA 70458
MLS# 2544344Listed by: ERA TOP AGENT REALTY - New
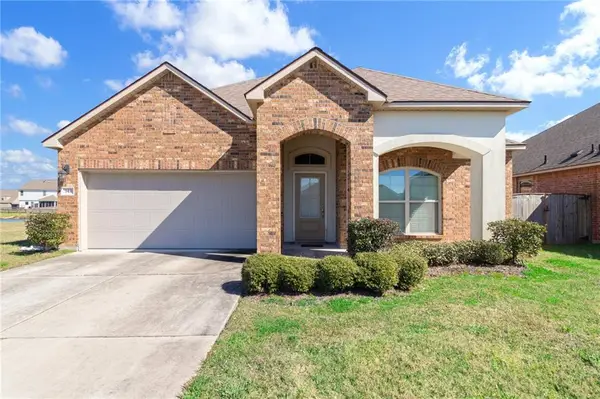 $260,000Active3 beds 2 baths1,453 sq. ft.
$260,000Active3 beds 2 baths1,453 sq. ft.144 E Lake Court, Slidell, LA 70461
MLS# 2544571Listed by: KELLER WILLIAMS REALTY NEW ORLEANS - New
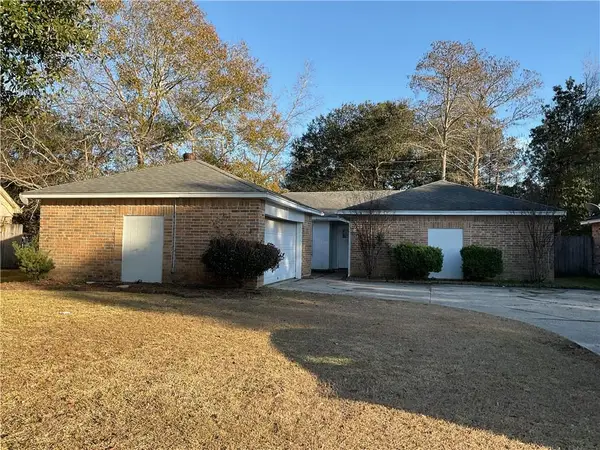 $167,500Active4 beds 3 baths2,220 sq. ft.
$167,500Active4 beds 3 baths2,220 sq. ft.105 Westminster Drive, Slidell, LA 70460
MLS# 2543997Listed by: COMMUNITY REALESTATE LLC - New
 $250,000Active3 beds 2 baths1,266 sq. ft.
$250,000Active3 beds 2 baths1,266 sq. ft.4611 Oak Drive, Slidell, LA 70461
MLS# 2544489Listed by: WAYNE SONGY & ASSOCIATES - Open Sat, 2 to 4pmNew
 $1,499,000Active5 beds 6 baths5,531 sq. ft.
$1,499,000Active5 beds 6 baths5,531 sq. ft.305 Highland Bluff Drive, Slidell, LA 70461
MLS# 2540206Listed by: EXP REALTY, LLC

