1203 Douglas Drive, Slidell, LA 70461
Local realty services provided by:Better Homes and Gardens Real Estate Rhodes Realty
1203 Douglas Drive,Slidell, LA 70461
$365,000
- 5 Beds
- 4 Baths
- 3,136 sq. ft.
- Single family
- Pending
Listed by: allison pearson
Office: re/max select
MLS#:2523616
Source:LA_GSREIN
Price summary
- Price:$365,000
- Price per sq. ft.:$67.12
- Monthly HOA dues:$2.92
About this home
Located at the end of a quiet street, this stunning Acadian-style home offers over 3,000 sq ft of living space with 5 bedrooms and 3.5 bathrooms—perfect for entertaining guests. Assumable flood insurance policy available at just $755/year, new roof in 2023, and new energy-efficient windows, adding peace of mind and value to this incredible property.
Inside, you'll find hardwood floors throughout, an open-concept floor plan, and beautiful natural wood features. The dedicated office has a full wall of windows, making it an ideal space for remote work or quiet reflection, or an extra living area.
Upstairs, the spacious primary suite offers over 560 sq ft of private retreat with a luxurious en-suite bath.
Outside, enjoy a large double-car garage, a covered shed for additional storage, and a deck area—ideal for outdoor dining or relaxing. All of this is situated on a full acre!
Contact an agent
Home facts
- Year built:1987
- Listing ID #:2523616
- Added:57 day(s) ago
- Updated:November 23, 2025 at 08:53 AM
Rooms and interior
- Bedrooms:5
- Total bathrooms:4
- Full bathrooms:3
- Half bathrooms:1
- Living area:3,136 sq. ft.
Heating and cooling
- Cooling:3+ Units, Central Air
- Heating:Central, Heating, Multiple Heating Units
Structure and exterior
- Roof:Shingle
- Year built:1987
- Building area:3,136 sq. ft.
- Lot area:1 Acres
Utilities
- Water:Well
- Sewer:Treatment Plant
Finances and disclosures
- Price:$365,000
- Price per sq. ft.:$67.12
New listings near 1203 Douglas Drive
- New
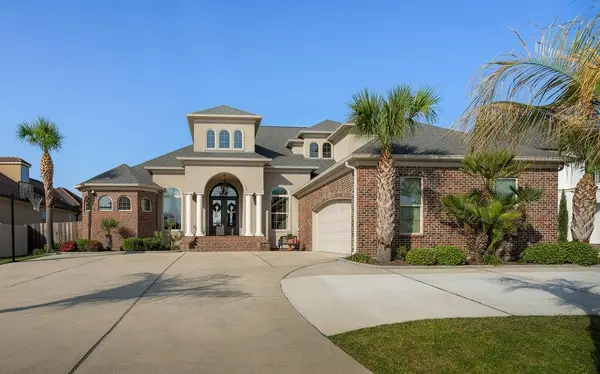 $1,350,000Active4 beds 4 baths4,876 sq. ft.
$1,350,000Active4 beds 4 baths4,876 sq. ft.2009 Sunset Boulevard, Slidell, LA 70461
MLS# 2532087Listed by: COMPASS SLIDELL (LATT14) - New
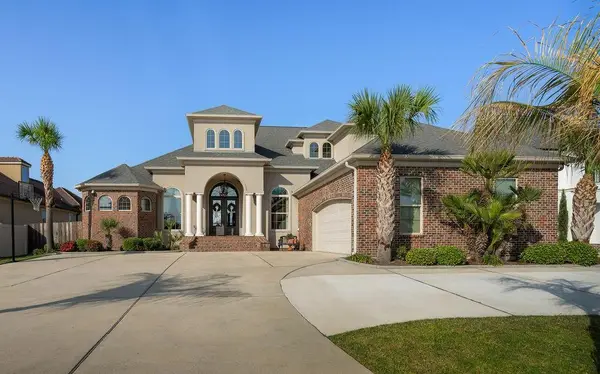 $1,350,000Active4 beds 4 baths4,876 sq. ft.
$1,350,000Active4 beds 4 baths4,876 sq. ft.2009 Sunset Boulevard, Slidell, LA 70461
MLS# NO2532087Listed by: COMPASS SLIDELL (LATT14) - New
 $500,000Active1.24 Acres
$500,000Active1.24 AcresLot 5,6,7,8 Lindberg Drive, Slidell, LA 70458
MLS# 2530781Listed by: COMPASS METRO (LATT01) - New
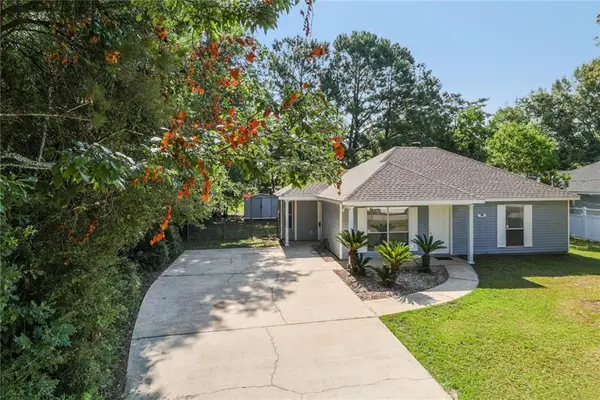 $170,000Active2 beds 1 baths1,000 sq. ft.
$170,000Active2 beds 1 baths1,000 sq. ft.1612 Live Oak Street, Slidell, LA 70460
MLS# 2531896Listed by: COMPASS SLIDELL (LATT14) - New
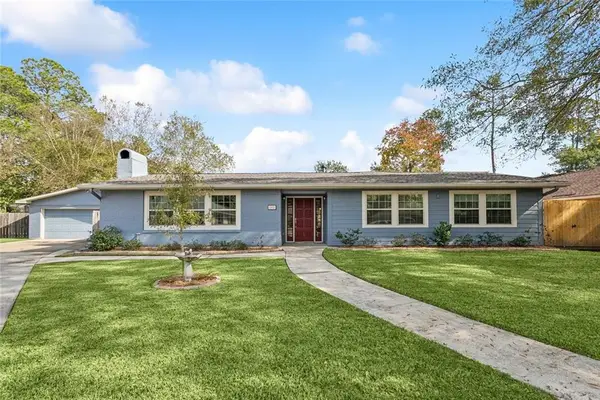 $325,000Active4 beds 2 baths2,290 sq. ft.
$325,000Active4 beds 2 baths2,290 sq. ft.802 Franklin Court, Slidell, LA 70458
MLS# 2530463Listed by: MOVING A.LONG REALTY - New
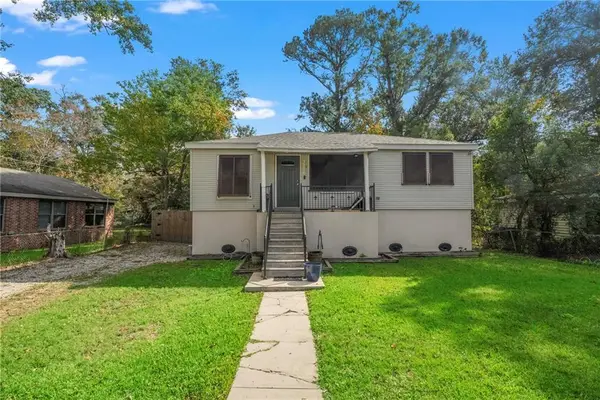 $139,000Active3 beds 1 baths925 sq. ft.
$139,000Active3 beds 1 baths925 sq. ft.3176 Carey Street, Slidell, LA 70458
MLS# 2532061Listed by: KELLER WILLIAMS REALTY SERVICES - New
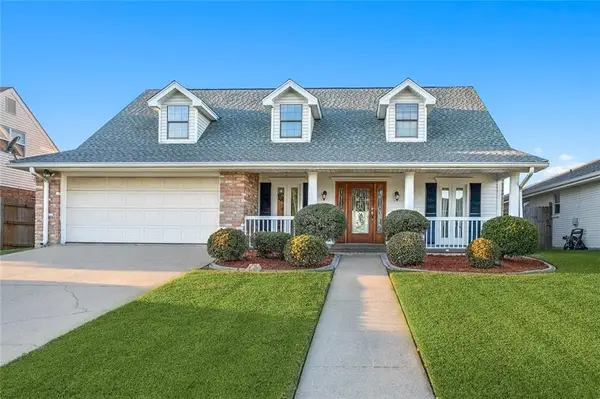 $358,900Active3 beds 3 baths2,313 sq. ft.
$358,900Active3 beds 3 baths2,313 sq. ft.214 Blackfin Cove, Slidell, LA 70458
MLS# 2531110Listed by: CENTURY 21 INVESTMENT REALTY - New
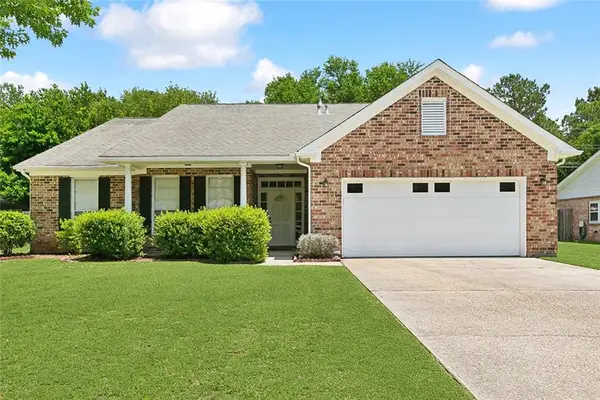 $293,900Active4 beds 2 baths2,303 sq. ft.
$293,900Active4 beds 2 baths2,303 sq. ft.3126 E Meadow Lake Drive, Slidell, LA 70461
MLS# 2532046Listed by: AMANDA MILLER REALTY, LLC - New
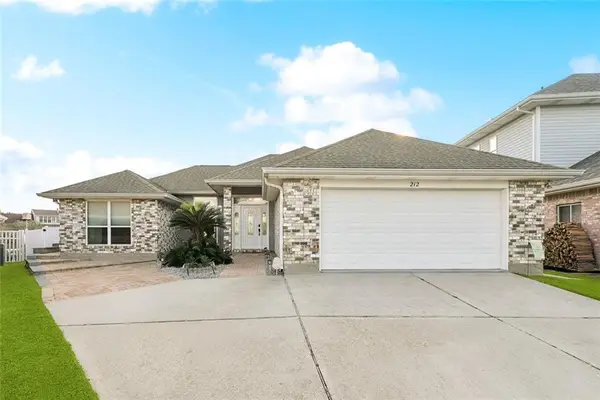 $450,000Active3 beds 3 baths2,077 sq. ft.
$450,000Active3 beds 3 baths2,077 sq. ft.212 Eydie Lane, Slidell, LA 70458
MLS# 2531741Listed by: MELROSE GROUP REALTY - New
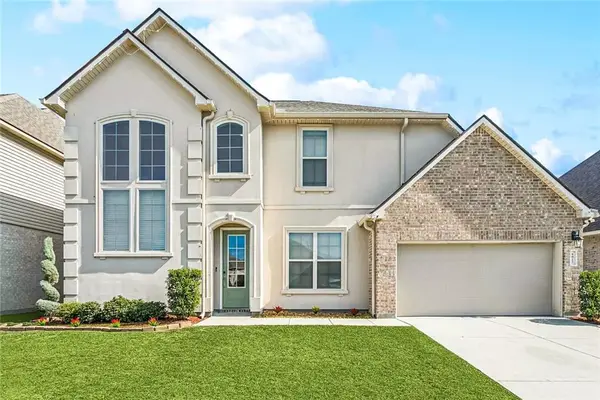 $425,000Active5 beds 3 baths3,168 sq. ft.
$425,000Active5 beds 3 baths3,168 sq. ft.5812 Raquette Bay Road, Slidell, LA 70461
MLS# 2531972Listed by: 1% LISTS REALTY PROFESSIONALS
