128 Rue Charlemagne Drive, Slidell, LA 70461
Local realty services provided by:Better Homes and Gardens Real Estate Rhodes Realty
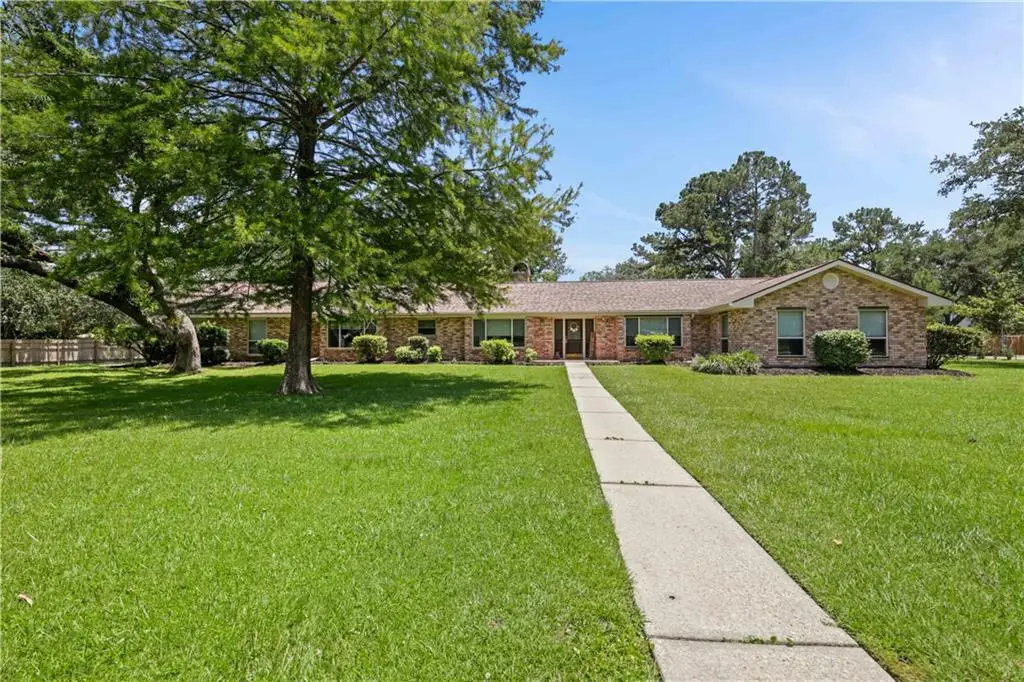
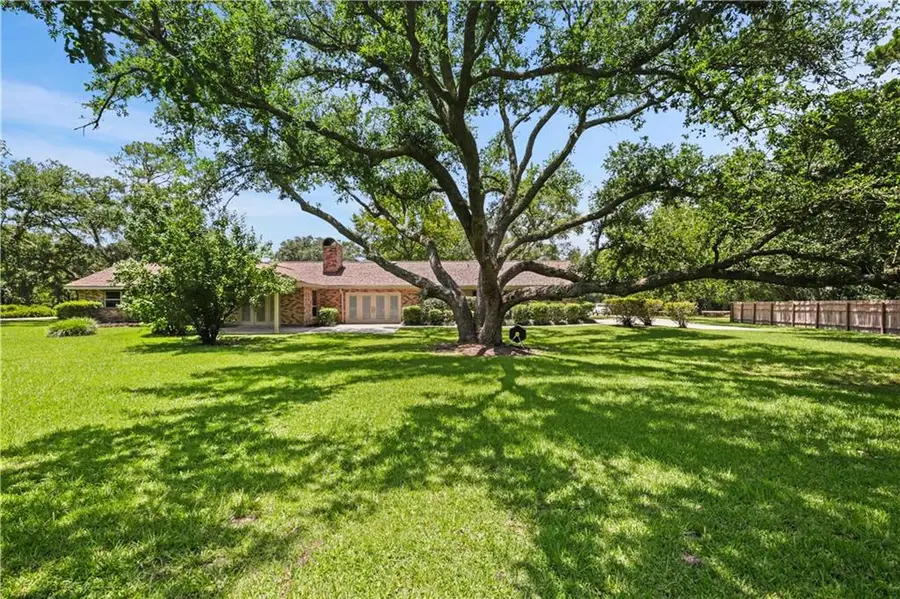
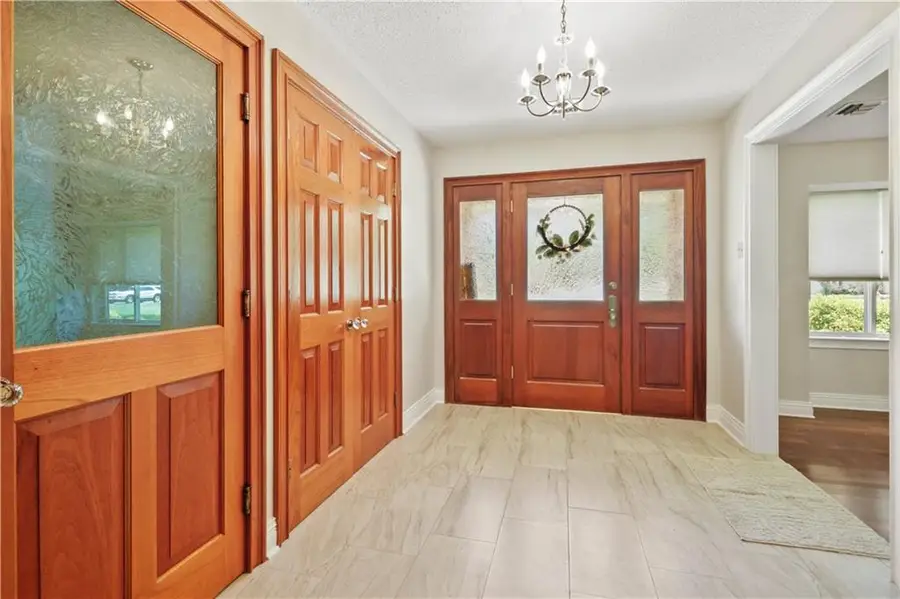
Listed by:jeffery puckett
Office:latter & blum (latt14)
MLS#:2508008
Source:LA_CLBOR
Price summary
- Price:$405,000
- Price per sq. ft.:$102.04
About this home
" LIFETIME HOME IN A BEAUTIFUL SETTING " Your sure to fall in love with this spacious solid brick home on sprawling .97 acre tree shaded lot. Solid wood interior front doors welcome you into the large foyer. The flowing floor plan is great for entertaining friends & family. Dining room open to large den with soaring ceiling, solid French doors & radiant wood burning fireplace. Gorgeous solid wood cherry, Brazillion mahogany & tile floors throughout...no carpet. All SOLID WOOD doors throughout. Kitchen has custom cabinets, NEW granite counters, NEW range oven, NEW dishwasher, convenient pot filler, foot peddle sink faucet, two pantries & broom closet. Large versatile bonus room leading to back porch could be office or 2nd den. Primary bedroom has 3 closets. Indoor laundry with washer/dryer, cabinets & sink. Plenty of storage in the 3 car garage too! Relax outdoors under the covered porch with plenty of room for outdoor entertaining on the huge outdoor patio. 2024 NEW FORTIFIED ROOF. 2024 replaced AC ducting & installed UV light systems in both HVAC's for clean air quality. Well with Whole Home Filtration System. Transferrable Termite Contract. *** NORTHSORE HIGH SCHOOL DISTRICT ***
Contact an agent
Home facts
- Year built:1980
- Listing Id #:2508008
- Added:57 day(s) ago
- Updated:August 17, 2025 at 02:54 PM
Rooms and interior
- Bedrooms:4
- Total bathrooms:3
- Full bathrooms:2
- Half bathrooms:1
- Living area:2,911 sq. ft.
Heating and cooling
- Cooling:Central Air
- Heating:Central, Heating
Structure and exterior
- Roof:Shingle
- Year built:1980
- Building area:2,911 sq. ft.
- Lot area:1 Acres
Utilities
- Water:Public
- Sewer:Septic Tank
Finances and disclosures
- Price:$405,000
- Price per sq. ft.:$102.04
New listings near 128 Rue Charlemagne Drive
- New
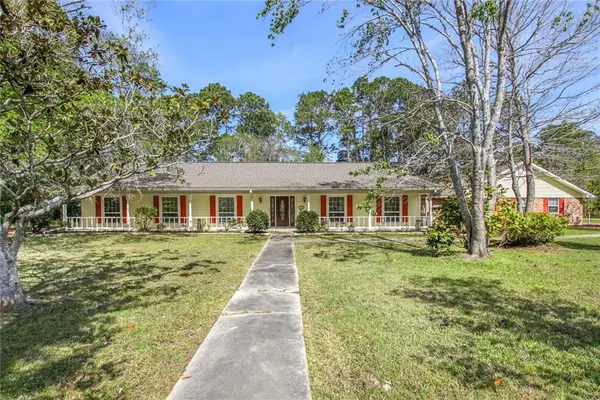 $399,000Active4 beds 3 baths2,919 sq. ft.
$399,000Active4 beds 3 baths2,919 sq. ft.137 Rue Charlemagne, Slidell, LA 70461
MLS# 2517390Listed by: KELLER WILLIAMS REALTY 455-0100 - New
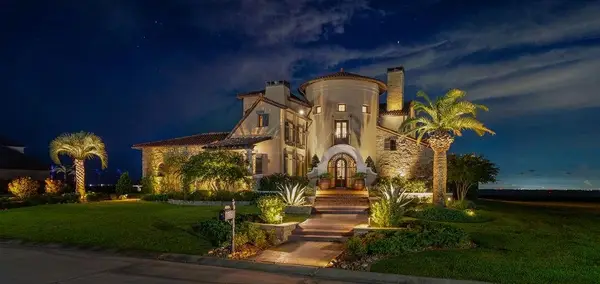 $2,390,000Active4 beds 6 baths5,160 sq. ft.
$2,390,000Active4 beds 6 baths5,160 sq. ft.1452 Lakeshore Boulevard, Slidell, LA 70461
MLS# 2516944Listed by: LATTER & BLUM (LATT14) - New
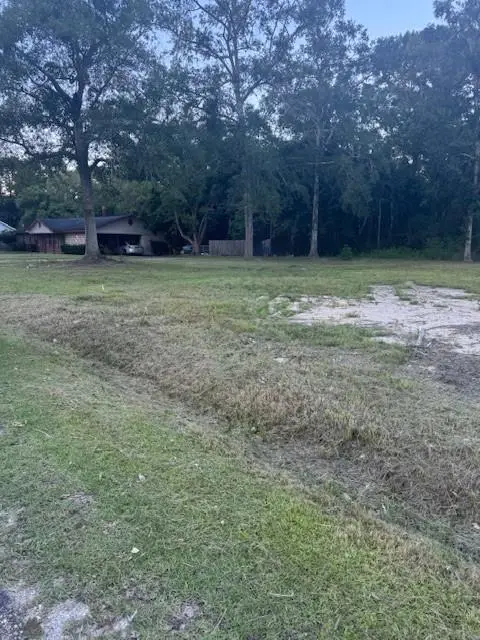 $30,000Active0 Acres
$30,000Active0 Acres0 Edgewood Drive, Slidell, LA 70460
MLS# 2514759Listed by: RE/MAX SELECT - New
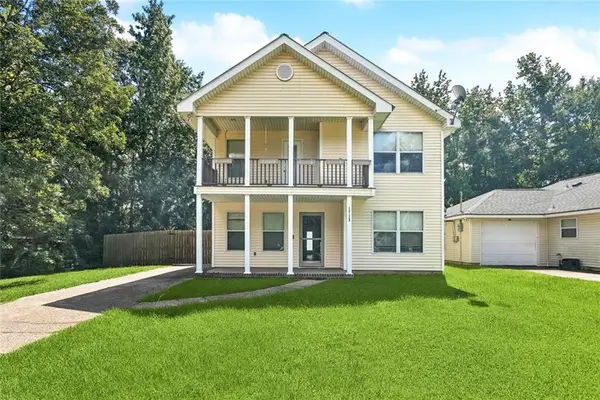 $279,900Active4 beds 3 baths2,412 sq. ft.
$279,900Active4 beds 3 baths2,412 sq. ft.1712 Mary Drive, Slidell, LA 70458
MLS# 2517386Listed by: ABEK REAL ESTATE - New
 $240,000Active4 beds 2 baths1,561 sq. ft.
$240,000Active4 beds 2 baths1,561 sq. ft.268 E Lake Drive, Slidell, LA 70461
MLS# 2515249Listed by: 1 PERCENT LISTS - New
 $385,000Active3 beds 2 baths2,001 sq. ft.
$385,000Active3 beds 2 baths2,001 sq. ft.119 Columbia Place, Slidell, LA 70458
MLS# 2517277Listed by: NOLA LIVING REALTY - New
 $170,000Active3 beds 2 baths1,478 sq. ft.
$170,000Active3 beds 2 baths1,478 sq. ft.1105 Pennsylvania Avenue, Slidell, LA 70458
MLS# 2517275Listed by: WAYNE SONGY & ASSOCIATES - New
 $75,000Active4 beds 3 baths2,635 sq. ft.
$75,000Active4 beds 3 baths2,635 sq. ft.620 Davis Landing Road, Slidell, LA 70461
MLS# 2517112Listed by: GILMORE AUCTION & REALTY CO. (A CORP.) - New
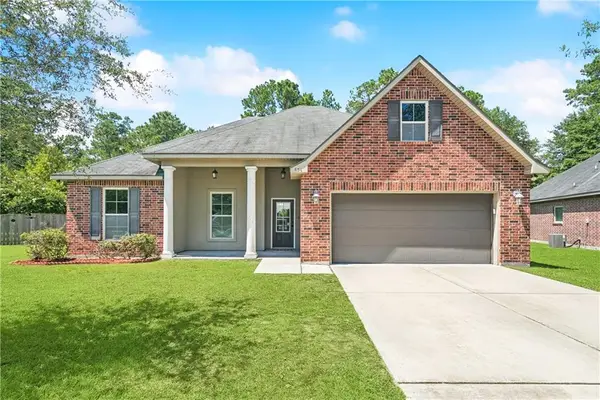 $315,000Active4 beds 2 baths1,858 sq. ft.
$315,000Active4 beds 2 baths1,858 sq. ft.636 Fairfield Loop, Slidell, LA 70458
MLS# 2517250Listed by: REMAX ALLIANCE - New
 $119,000Active3 beds 2 baths1,394 sq. ft.
$119,000Active3 beds 2 baths1,394 sq. ft.2708 Lincoln Avenue, Slidell, LA 70458
MLS# 2517242Listed by: REALTY ONE GROUP IMMOBILIA
