132 Golden Pheasant Drive, Slidell, LA 70461
Local realty services provided by:Better Homes and Gardens Real Estate Rhodes Realty
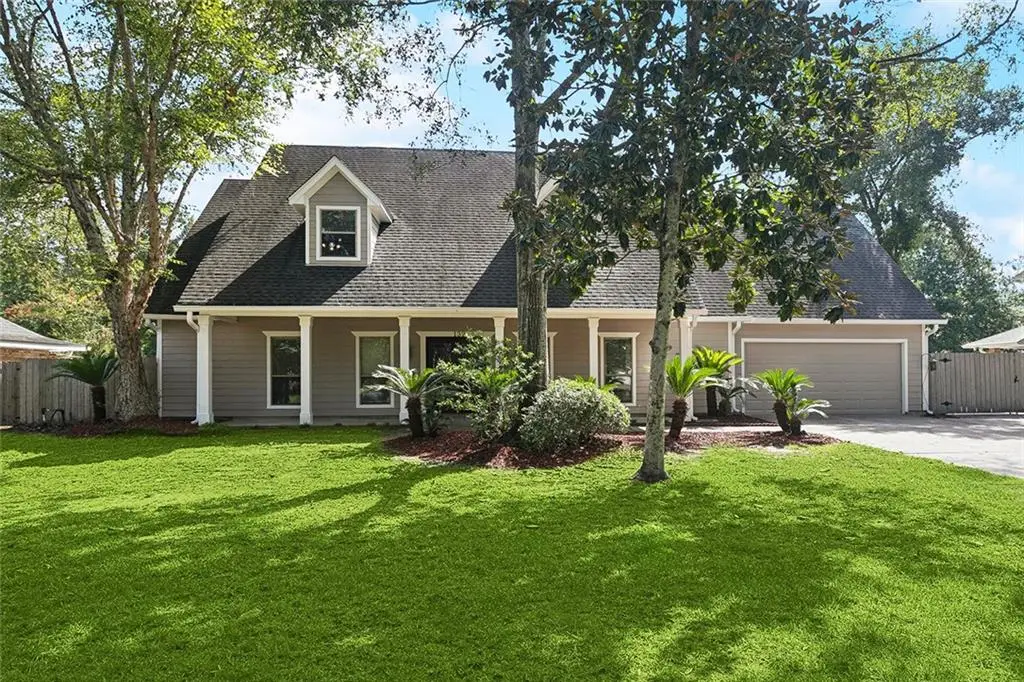
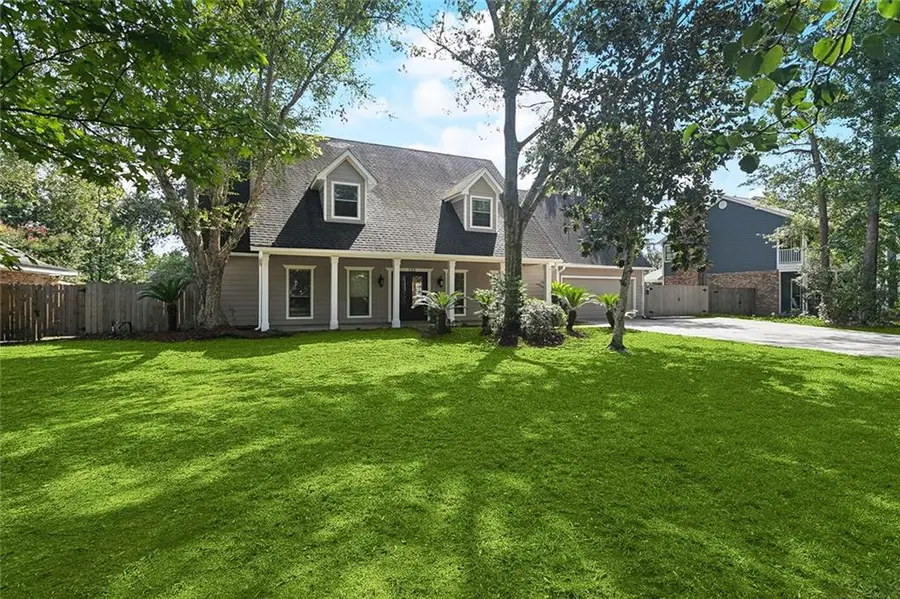
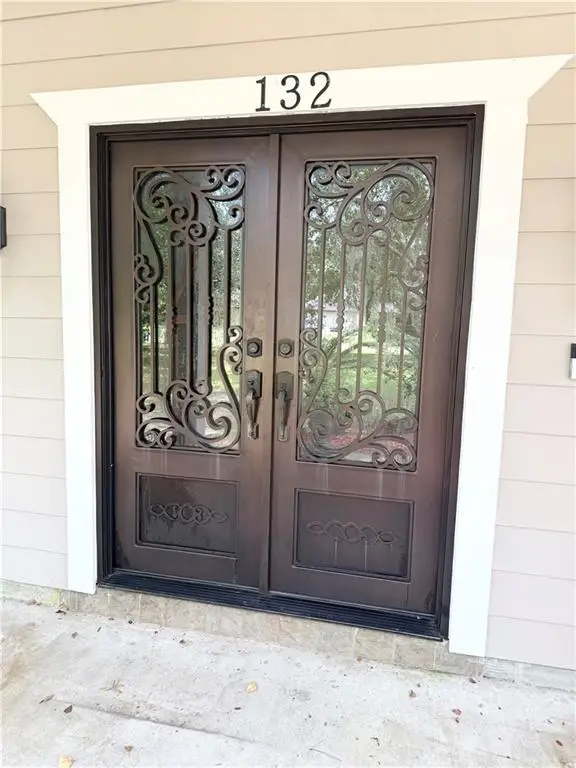
Listed by:angela spencer
Office:era top agent realty
MLS#:2513954
Source:LA_GSREIN
Price summary
- Price:$390,000
- Price per sq. ft.:$111.68
About this home
Acadian Beauty with Chef’s Kitchen, Pool, and Custom Upgrades on a Spacious Lot! Step into Southern charm with this beautifully appointed 4-bedroom, 2.5-bath Acadian-style home nestled on a generous lot with plenty of room to relax and entertain. From the moment you enter through the custom IRONWORKS double front door, you’ll be greeted by gleaming wood floors and thoughtful, high-end finishes throughout. The spacious primary suite is conveniently located downstairs and features a secret safe closet and a walk-in closet outfitted with CALIFORNIA CLOSETS custom built-ins. Upstairs, you'll find three oversized bedrooms with brand new carpet and walk-in closets that continue the custom closet theme. At the heart of the home is a chef’s dream kitchen—complete with granite countertops, a center island with a built-in stovetop, high-end refrigerator, new Fischer and Paykel double drawer dishwasher, and custom cherry cabinets with hidden spice racks cleverly tucked behind spindled accents flanking the farmhouse sink. Enjoy seamless indoor-outdoor living with a sparkling 20k gallon free form gunite pool with depths from 3-8 feet, featuring a soothing waterfall feature and 3 jets, two new pool pumps, and a brand-new saltwater system and control box. A convenient half bath is located just off the pool for guests. Additional highlights include no carpet downstairs, new AC condensers (2024 & 2019), walk-in attic for ample storage, huge laundry room with custom built-ins, freshly painted Hardie Plank exterior, long driveway with ample parking, and RV/boat pad with rear yard access. This one-of-a-kind property combines classic Acadian elegance with modern luxury, making it a perfect retreat for families and entertainers alike. Excellent school district! Low, assumable flood insurance! Schedule your private showing today!
Contact an agent
Home facts
- Year built:1986
- Listing Id #:2513954
- Added:15 day(s) ago
- Updated:August 04, 2025 at 09:56 PM
Rooms and interior
- Bedrooms:4
- Total bathrooms:3
- Full bathrooms:2
- Half bathrooms:1
- Living area:2,932 sq. ft.
Heating and cooling
- Cooling:2 Units, Central Air
- Heating:Central, Heating, Multiple Heating Units
Structure and exterior
- Roof:Shingle
- Year built:1986
- Building area:2,932 sq. ft.
Schools
- High school:Northshore
- Middle school:Little Oak
- Elementary school:CCove,HIsland
Utilities
- Water:Public
- Sewer:Public Sewer
Finances and disclosures
- Price:$390,000
- Price per sq. ft.:$111.68
New listings near 132 Golden Pheasant Drive
- New
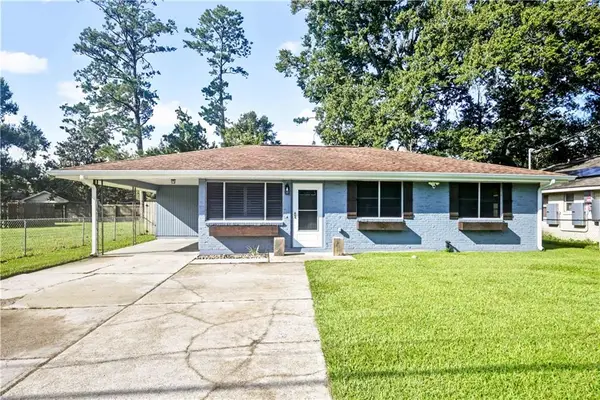 $175,000Active3 beds 2 baths1,238 sq. ft.
$175,000Active3 beds 2 baths1,238 sq. ft.471 Olive Drive, Slidell, LA 70458
MLS# 2516495Listed by: LATTER & BLUM (LATT14) - New
 $140,000Active3 beds 2 baths1,576 sq. ft.
$140,000Active3 beds 2 baths1,576 sq. ft.35228 Melody Lane, Slidell, LA 70460
MLS# 2516912Listed by: KELLER WILLIAMS REALTY SERVICES - New
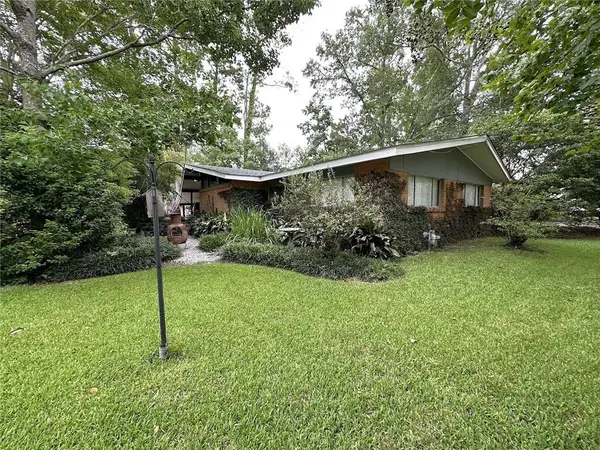 $159,900Active3 beds 2 baths1,466 sq. ft.
$159,900Active3 beds 2 baths1,466 sq. ft.1037 Michigan Avenue, Slidell, LA 70458
MLS# 2516332Listed by: DISTINCTIVE REAL ESTATE - New
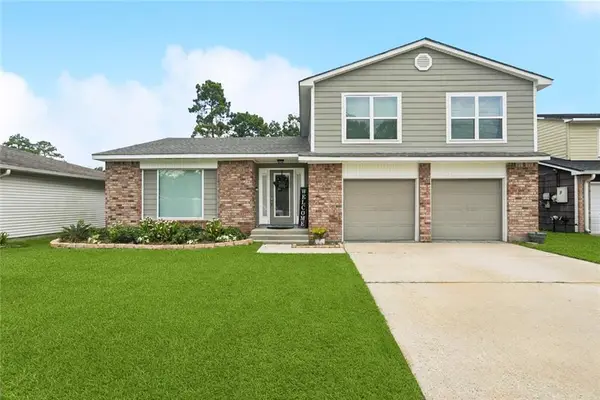 $275,000Active3 beds 3 baths2,374 sq. ft.
$275,000Active3 beds 3 baths2,374 sq. ft.502 Drury Lane, Slidell, LA 70460
MLS# 2516603Listed by: REVE, REALTORS - New
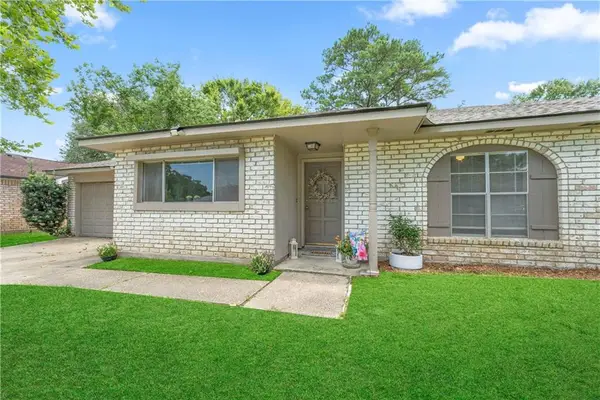 $193,500Active3 beds 2 baths1,387 sq. ft.
$193,500Active3 beds 2 baths1,387 sq. ft.218 William Drive, Slidell, LA 70458
MLS# 2515591Listed by: FALAYA - New
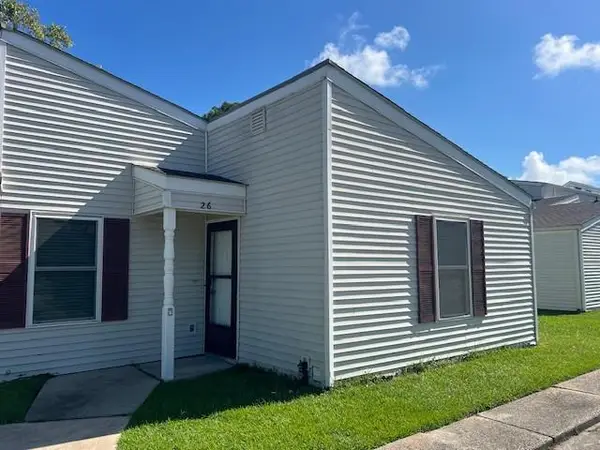 $125,000Active2 beds 2 baths1,200 sq. ft.
$125,000Active2 beds 2 baths1,200 sq. ft.26 Birdie Drive #26, Slidell, LA 70460
MLS# 2516161Listed by: REALTY ONE GROUP IMMOBILIA - Open Sat, 10am to 12pmNew
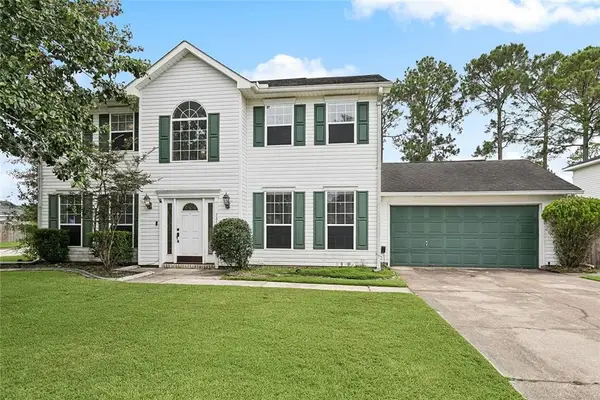 $275,000Active4 beds 3 baths2,658 sq. ft.
$275,000Active4 beds 3 baths2,658 sq. ft.5341 Clearpoint Drive, Slidell, LA 70460
MLS# 2516474Listed by: KELLER WILLIAMS REALTY 455-0100 - New
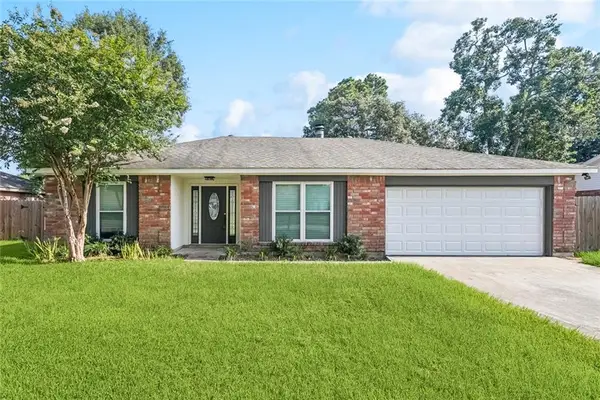 $199,000Active4 beds 2 baths1,857 sq. ft.
$199,000Active4 beds 2 baths1,857 sq. ft.312 Driftwood Circle, Slidell, LA 70458
MLS# 2512974Listed by: REAL PROPERTY REALTORS - New
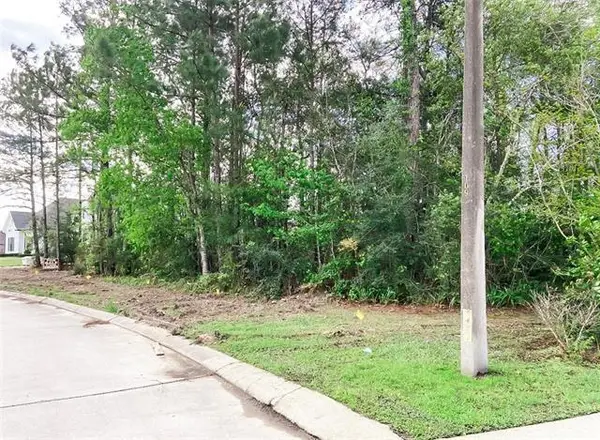 $135,000Active0.55 Acres
$135,000Active0.55 Acres508 S Caleb Drive, Slidell, LA 70461
MLS# 2516716Listed by: 1% LISTS REALTY PROFESSIONALS - Open Sat, 12 to 2pmNew
 $495,000Active4 beds 3 baths2,566 sq. ft.
$495,000Active4 beds 3 baths2,566 sq. ft.321 W Honors Point Court, Slidell, LA 70458
MLS# 2516405Listed by: LATTER & BLUM (LATT27)
