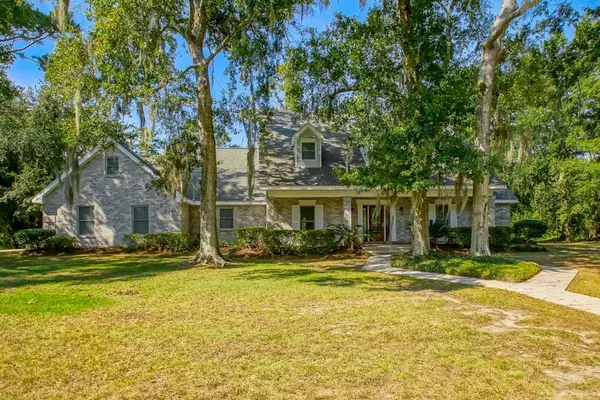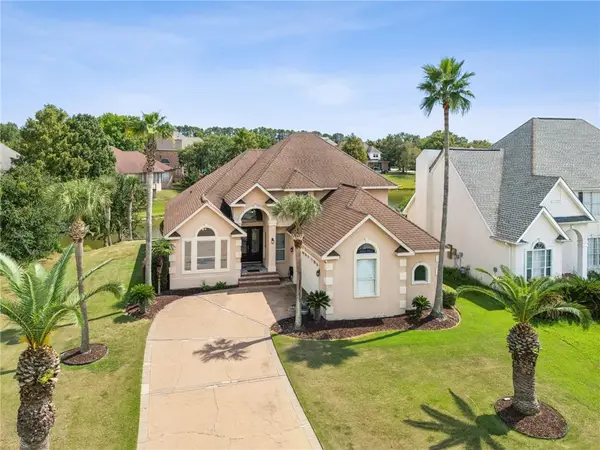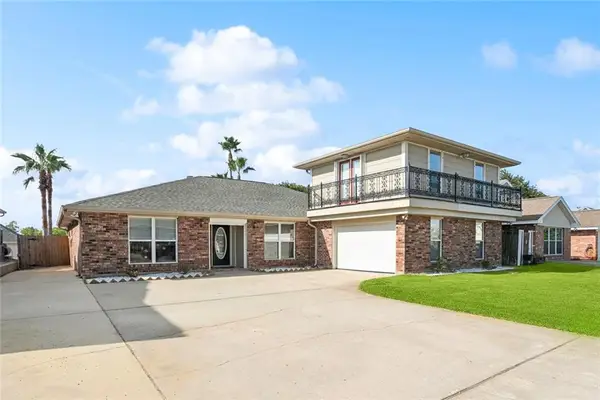1418 Fernwood Drive, Slidell, LA 70458
Local realty services provided by:Better Homes and Gardens Real Estate Lindsey Realty
1418 Fernwood Drive,Slidell, LA 70458
$289,000
- 3 Beds
- 2 Baths
- 1,545 sq. ft.
- Single family
- Active
Listed by:brittany picolo
Office:keller williams realty new orleans
MLS#:2513154
Source:LA_GSREIN
Price summary
- Price:$289,000
- Price per sq. ft.:$125.11
About this home
Welcome to 1418 Fernwood Drive—a fully renovated, move-in ready home nestled in the heart of Slidell's desirable Lakewood subdivision. Thoughtfully redesigned, this 3-bedroom, 2-bath beauty boasts all-new plumbing, electrical, roof, gutters, windows, HVAC, tankless water heater and more—giving you peace of mind for years to come. Step into the stunning kitchen featuring granite countertops, high-end stainless steel appliances, a convenient coffee station, a pot filler, soft-close cabinets, and a spacious pantry built for tons of storage. The open-concept layout flows seamlessly into the living and dining areas, creating an inviting space great for both relaxing and entertaining. The primary suite is a luxurious retreat with a walk-in closet and a gorgeous en suite bath complete with dual sinks and an oversized tile shower. Outside, you'll love the custom covered patio and additional concrete slab—great for your new shed, grill station, or outdoor lounge setup. Located just steps from Slidell’s parade route, with easy access to I-10, I-12, Gause Blvd, and Fremaux Town Center, this home checks every box. Whether you're hosting family or just soaking in the comfort, this home offers the perfect blend of style, convenience, and functionality. Don’t let this one slip away—schedule your private showing today!
Contact an agent
Home facts
- Year built:1976
- Listing ID #:2513154
- Added:61 day(s) ago
- Updated:September 25, 2025 at 03:20 PM
Rooms and interior
- Bedrooms:3
- Total bathrooms:2
- Full bathrooms:2
- Living area:1,545 sq. ft.
Heating and cooling
- Cooling:Central Air
- Heating:Central, Heating
Structure and exterior
- Roof:Shingle
- Year built:1976
- Building area:1,545 sq. ft.
- Lot area:0.2 Acres
Utilities
- Water:Public
- Sewer:Public Sewer
Finances and disclosures
- Price:$289,000
- Price per sq. ft.:$125.11
New listings near 1418 Fernwood Drive
- New
 $84,500Active0.35 Acres
$84,500Active0.35 Acres297 Lakeview Dr Drive, Slidell, LA 70458
MLS# 2523333Listed by: UNITED BROKERS OF LOUISIANA,LLC - New
 $425,000Active3 beds 4 baths3,226 sq. ft.
$425,000Active3 beds 4 baths3,226 sq. ft.160 W Pearl Drive, Slidell, LA 70461
MLS# 2523050Listed by: ERA TOP AGENT REALTY - New
 $384,000Active4 beds 3 baths2,769 sq. ft.
$384,000Active4 beds 3 baths2,769 sq. ft.9 La Quinta Drive, Slidell, LA 70458
MLS# 2521316Listed by: RE/MAX SELECT - New
 $409,000Active4 beds 3 baths2,626 sq. ft.
$409,000Active4 beds 3 baths2,626 sq. ft.232 Moonraker Drive, Slidell, LA 70458
MLS# 2522808Listed by: CENTURY 21 INVESTMENT REALTY - New
 $120,000Active12 Acres
$120,000Active12 AcresLemaire Island Road, Slidell, LA 70461
MLS# 2522827Listed by: CALAMARI REALTY - New
 $89,900Active0.46 Acres
$89,900Active0.46 Acres1747 Joan Drive, Slidell, LA 70458
MLS# 2523117Listed by: CALAMARI REALTY - New
 $470,000Active5 beds 3 baths3,149 sq. ft.
$470,000Active5 beds 3 baths3,149 sq. ft.221 Leeds Drive, Slidell, LA 70461
MLS# 2523032Listed by: LATTER & BLUM (LATT14) - New
 $280,000Active4 beds 2 baths2,187 sq. ft.
$280,000Active4 beds 2 baths2,187 sq. ft.809 Constitution Drive, Slidell, LA 70458
MLS# 2523121Listed by: ENGEL & VOLKERS SLIDELL - MANDEVILLE - New
 $170,000Active2 beds 2 baths1,013 sq. ft.
$170,000Active2 beds 2 baths1,013 sq. ft.1117 Rose Meadow Loop, Slidell, LA 70460
MLS# 2522935Listed by: HOMESMART REALTY SOUTH - New
 $326,900Active3 beds 2 baths2,013 sq. ft.
$326,900Active3 beds 2 baths2,013 sq. ft.234 Constellation Drive, Slidell, LA 70458
MLS# 2522958Listed by: ERA TOP AGENT REALTY
