1434 Eastridge Drive, Slidell, LA 70458
Local realty services provided by:Better Homes and Gardens Real Estate Rhodes Realty
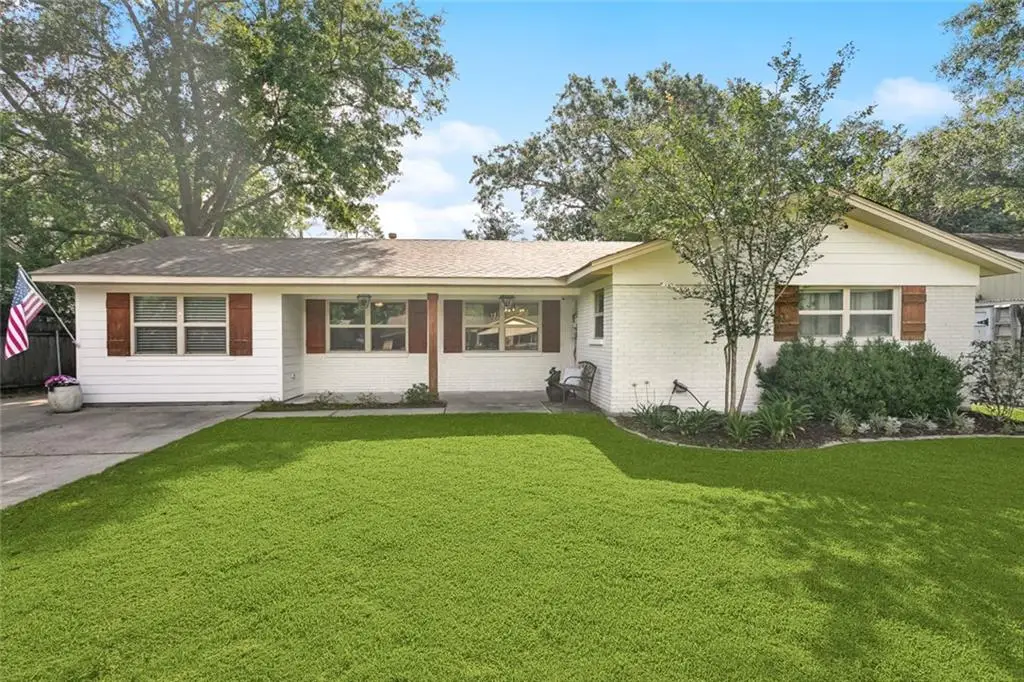
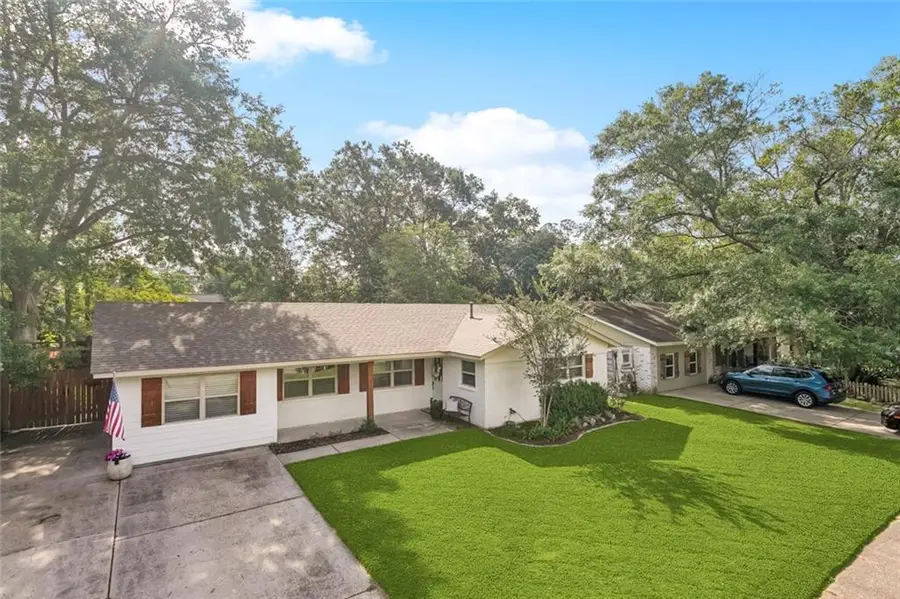
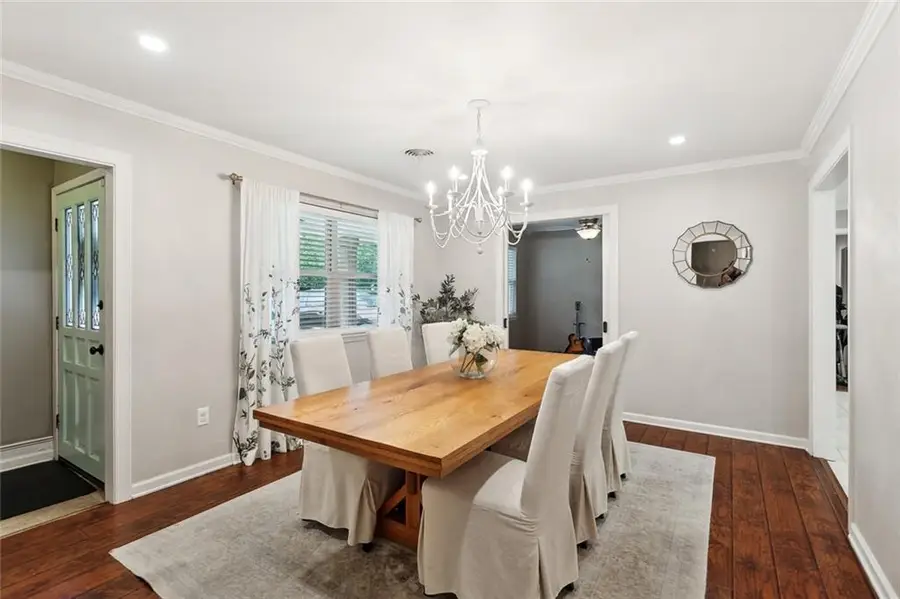
1434 Eastridge Drive,Slidell, LA 70458
$271,000
- 3 Beds
- 2 Baths
- 1,941 sq. ft.
- Single family
- Active
Listed by:kelly bernard
Office:remax alliance
MLS#:2499725
Source:LA_CLBOR
Price summary
- Price:$271,000
- Price per sq. ft.:$129.67
About this home
Beautiful remodeled home sits centrally located with lots of charm! Kitchen features granite counter tops, two pantries with sliding barn doors, glass cabinets/shelves with under cabinet lighting in "coffee bar" area. Living room has custom built in solid wood cabinets and entertainment center. Office with pocket door and custom solid wood built in shelves. Bonus room can be a playroom, hobby room or for home schooling. Laminate and tile throughout, no carpet. Lots of interior storage plus two additional exterior back storage rooms with electricity. Two ring doorbells and SimpliSafe security system. Lost of driveway space for 3 plus vehicles. Enjoy entertaining in this spacious fenced backyard. Home is just off the parade route and down the street from Cross Gates Family Fitness. Preferred flood zone. Roof and vinyl windows only 5 years old. Termite contract included. Pride of ownership shows! Must see to appreciate!
Contact an agent
Home facts
- Year built:1979
- Listing Id #:2499725
- Added:104 day(s) ago
- Updated:August 14, 2025 at 03:03 PM
Rooms and interior
- Bedrooms:3
- Total bathrooms:2
- Full bathrooms:2
- Living area:1,941 sq. ft.
Heating and cooling
- Cooling:1 Unit, Attic Fan, Central Air
- Heating:Central, Heating
Structure and exterior
- Roof:Shingle
- Year built:1979
- Building area:1,941 sq. ft.
Schools
- Elementary school:www.stpsb.org
Utilities
- Water:Public
- Sewer:Public Sewer
Finances and disclosures
- Price:$271,000
- Price per sq. ft.:$129.67
New listings near 1434 Eastridge Drive
- New
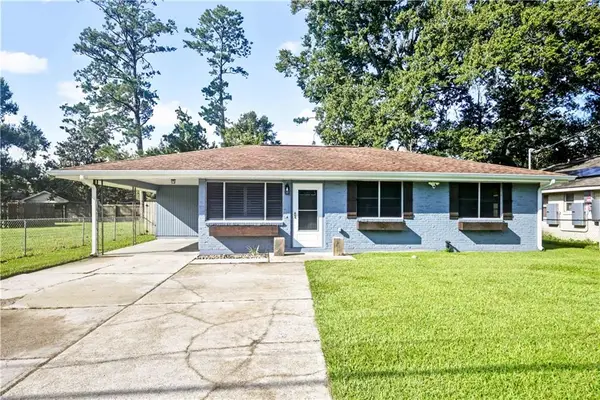 $175,000Active3 beds 2 baths1,238 sq. ft.
$175,000Active3 beds 2 baths1,238 sq. ft.471 Olive Drive, Slidell, LA 70458
MLS# 2516495Listed by: LATTER & BLUM (LATT14) - New
 $140,000Active3 beds 2 baths1,576 sq. ft.
$140,000Active3 beds 2 baths1,576 sq. ft.35228 Melody Lane, Slidell, LA 70460
MLS# 2516912Listed by: KELLER WILLIAMS REALTY SERVICES - New
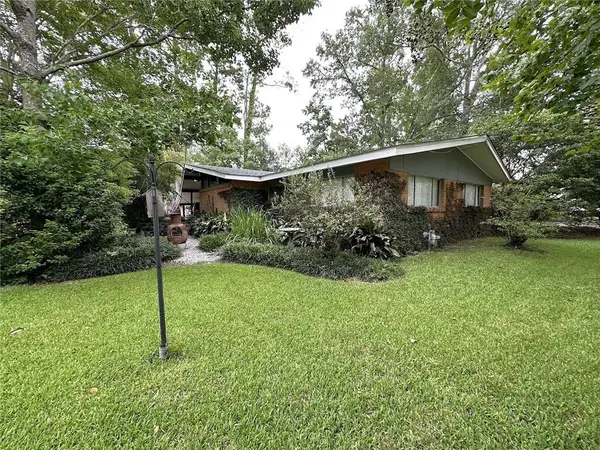 $159,900Active3 beds 2 baths1,466 sq. ft.
$159,900Active3 beds 2 baths1,466 sq. ft.1037 Michigan Avenue, Slidell, LA 70458
MLS# 2516332Listed by: DISTINCTIVE REAL ESTATE - New
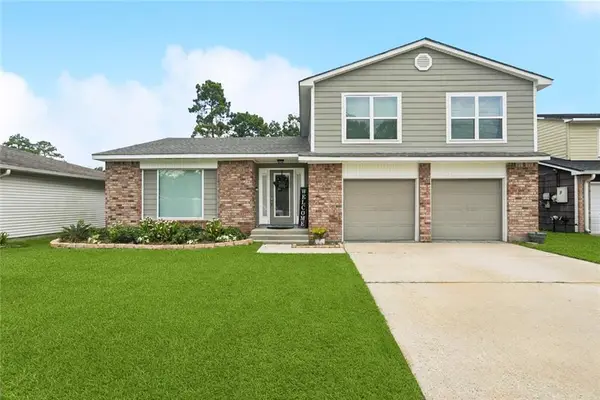 $275,000Active3 beds 3 baths2,374 sq. ft.
$275,000Active3 beds 3 baths2,374 sq. ft.502 Drury Lane, Slidell, LA 70460
MLS# 2516603Listed by: REVE, REALTORS - New
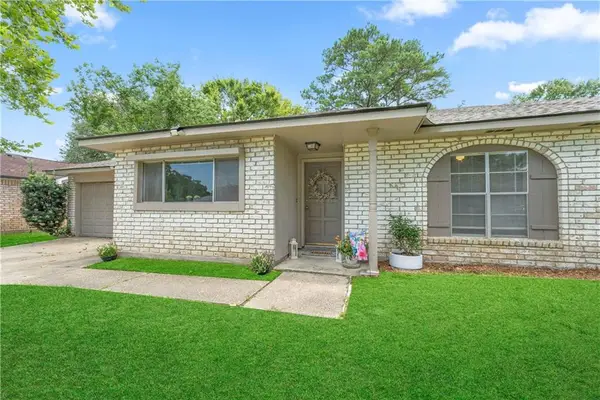 $193,500Active3 beds 2 baths1,387 sq. ft.
$193,500Active3 beds 2 baths1,387 sq. ft.218 William Drive, Slidell, LA 70458
MLS# 2515591Listed by: FALAYA - New
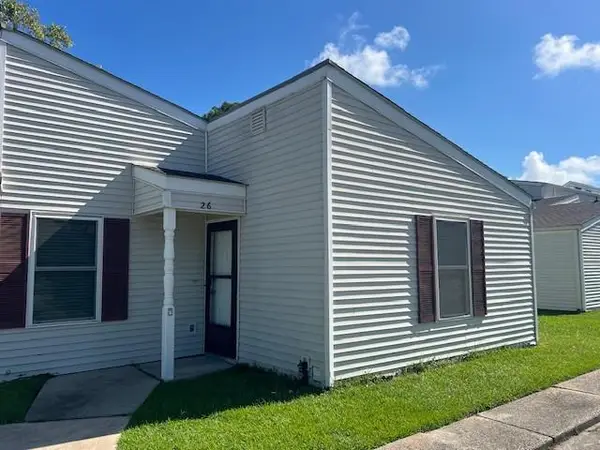 $125,000Active2 beds 2 baths1,200 sq. ft.
$125,000Active2 beds 2 baths1,200 sq. ft.26 Birdie Drive #26, Slidell, LA 70460
MLS# 2516161Listed by: REALTY ONE GROUP IMMOBILIA - Open Sat, 10am to 12pmNew
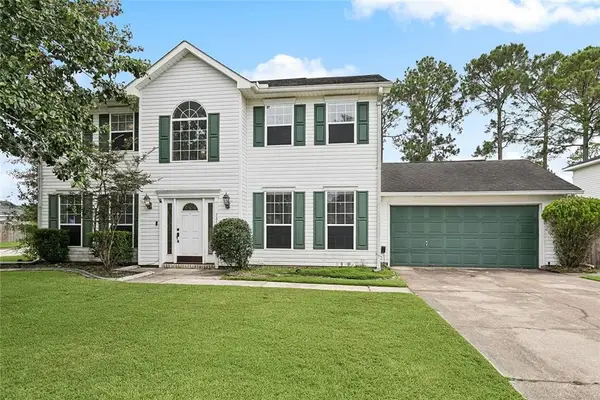 $275,000Active4 beds 3 baths2,658 sq. ft.
$275,000Active4 beds 3 baths2,658 sq. ft.5341 Clearpoint Drive, Slidell, LA 70460
MLS# 2516474Listed by: KELLER WILLIAMS REALTY 455-0100 - New
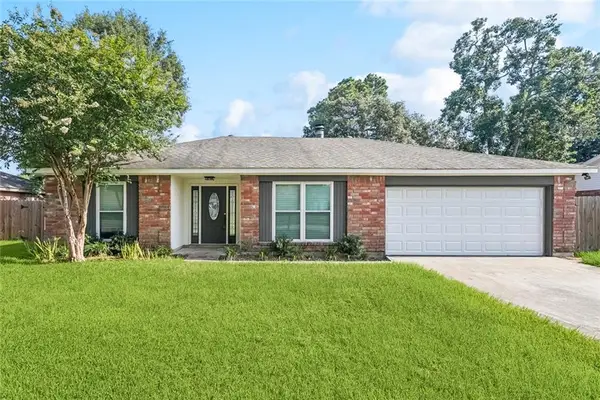 $199,000Active4 beds 2 baths1,857 sq. ft.
$199,000Active4 beds 2 baths1,857 sq. ft.312 Driftwood Circle, Slidell, LA 70458
MLS# 2512974Listed by: REAL PROPERTY REALTORS - New
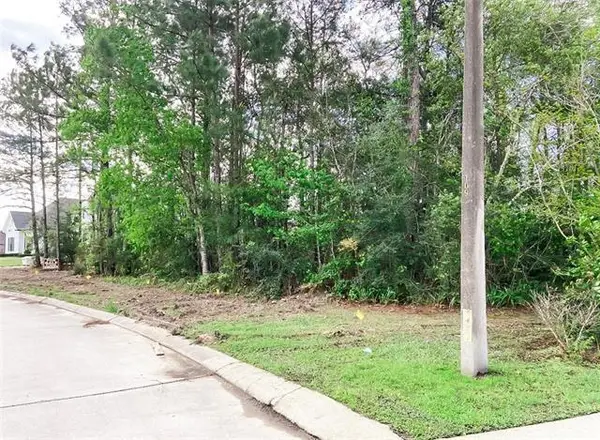 $135,000Active0.55 Acres
$135,000Active0.55 Acres508 S Caleb Drive, Slidell, LA 70461
MLS# 2516716Listed by: 1% LISTS REALTY PROFESSIONALS - Open Sat, 12 to 2pmNew
 $495,000Active4 beds 3 baths2,566 sq. ft.
$495,000Active4 beds 3 baths2,566 sq. ft.321 W Honors Point Court, Slidell, LA 70458
MLS# 2516405Listed by: LATTER & BLUM (LATT27)
