1489 Lakeshore Boulevard, Slidell, LA 70461
Local realty services provided by:Better Homes and Gardens Real Estate Lindsey Realty
1489 Lakeshore Boulevard,Slidell, LA 70461
$1,599,000
- 5 Beds
- 7 Baths
- 5,621 sq. ft.
- Single family
- Active
Listed by: michelle autin
Office: century 21 j. carter & company
MLS#:2528500
Source:LA_GSREIN
Price summary
- Price:$1,599,000
- Price per sq. ft.:$196.85
- Monthly HOA dues:$125
About this home
Enjoy waterfront living at it's finest in this Mediterranean dream home! Stunning water views in every direction with home features to include; a stylish wet bar, a butler’s pantry, and a spacious great room for entertaining. The gourmet kitchen is a chef’s dream, showcasing a breakfast bar, 8-burner range, custom cabinetry, double ovens and dual sinks.
This home offers two luxurious primary suites—one upstairs and one down—each with spa-inspired bathrooms and private balconies overlooking the water.
Step outside to your personal paradise featuring an all-glass tile pool, Viking outdoor kitchen, cabana with fireplace, and a large dock with boat lift. Perfectly designed for entertaining and enjoying the ultimate waterfront lifestyle.
Contact an agent
Home facts
- Year built:2004
- Listing ID #:2528500
- Added:73 day(s) ago
- Updated:January 10, 2026 at 04:33 PM
Rooms and interior
- Bedrooms:5
- Total bathrooms:7
- Full bathrooms:5
- Half bathrooms:2
- Living area:5,621 sq. ft.
Heating and cooling
- Cooling:Central Air
- Heating:Central, Heating
Structure and exterior
- Year built:2004
- Building area:5,621 sq. ft.
- Lot area:0.71 Acres
Schools
- High school:Salmen High
- Middle school:St. Tammany
- Elementary school:W.L. Abney
Utilities
- Water:Public
- Sewer:Public Sewer
Finances and disclosures
- Price:$1,599,000
- Price per sq. ft.:$196.85
New listings near 1489 Lakeshore Boulevard
- New
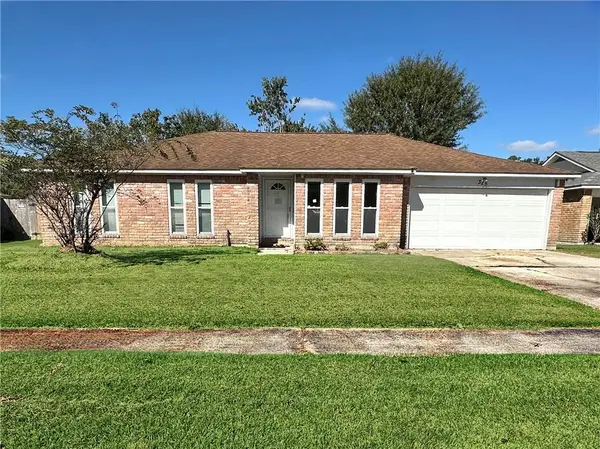 $180,000Active3 beds 2 baths1,872 sq. ft.
$180,000Active3 beds 2 baths1,872 sq. ft.325 Cawthorn Drive, Slidell, LA 70458
MLS# 2530219Listed by: COMPASS WESTBANK (LATT10) - New
 $258,000Active4 beds 2 baths1,770 sq. ft.
$258,000Active4 beds 2 baths1,770 sq. ft.6100 Clearwater Drive, Slidell, LA 70460
MLS# 2537582Listed by: THE PELLERIN GROUP NOLA LLC - New
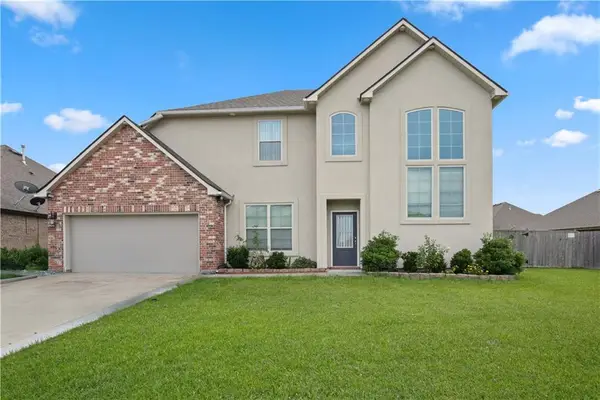 $400,000Active5 beds 3 baths3,168 sq. ft.
$400,000Active5 beds 3 baths3,168 sq. ft.504 Lakeshore Village Lane, Slidell, LA 70461
MLS# 2536673Listed by: COMPASS COVINGTON (LATT27) - New
 $134,500Active2 beds 1 baths1,027 sq. ft.
$134,500Active2 beds 1 baths1,027 sq. ft.624 Teddy Avenue, Slidell, LA 70458
MLS# 2536854Listed by: UNITED REAL ESTATE PARTNERS - New
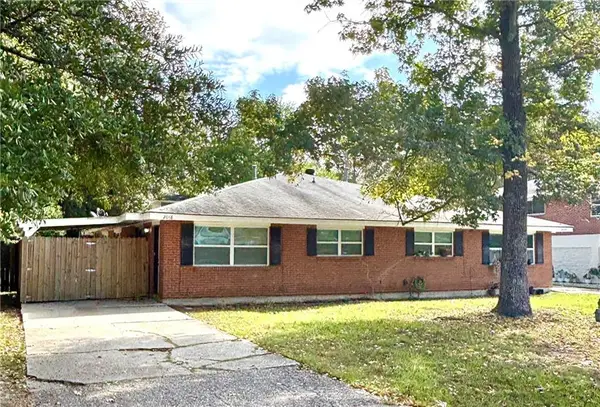 $324,900Active6 beds 4 baths2,484 sq. ft.
$324,900Active6 beds 4 baths2,484 sq. ft.2018 6th Street, Slidell, LA 70458
MLS# 2536777Listed by: REMAX ALLIANCE - New
 $324,900Active6 beds 4 baths2,484 sq. ft.
$324,900Active6 beds 4 baths2,484 sq. ft.2018 6th Street, Slidell, LA 70458
MLS# 2536780Listed by: REMAX ALLIANCE - New
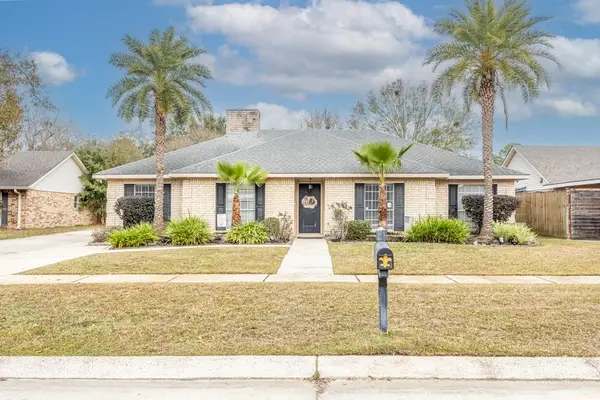 $249,900Active4 beds 2 baths1,739 sq. ft.
$249,900Active4 beds 2 baths1,739 sq. ft.412 Briargrove Drive, Slidell, LA 70458
MLS# 2537096Listed by: CALAMARI REALTY - New
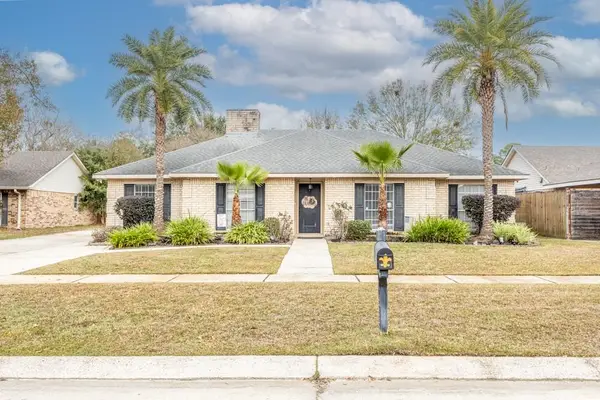 $249,900Active4 beds 2 baths1,739 sq. ft.
$249,900Active4 beds 2 baths1,739 sq. ft.412 Briargrove Drive, Slidell, LA 70458
MLS# NO2537096Listed by: CALAMARI REALTY - New
 $79,000Active0.3 Acres
$79,000Active0.3 Acres1067 Marina Villa South, Slidell, LA 70461
MLS# 2537375Listed by: KEVIN SAVOIE REAL ESTATE GROUP  $285,000Active4 beds 4 baths2,059 sq. ft.
$285,000Active4 beds 4 baths2,059 sq. ft.2951 Camellia Drive, Slidell, LA 70458
MLS# 2498067Listed by: KELLER WILLIAMS REALTY 455-0100
