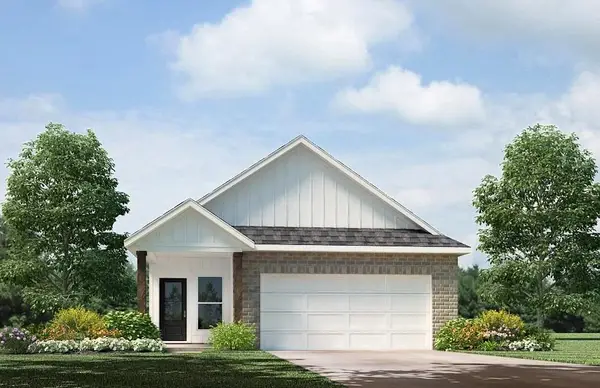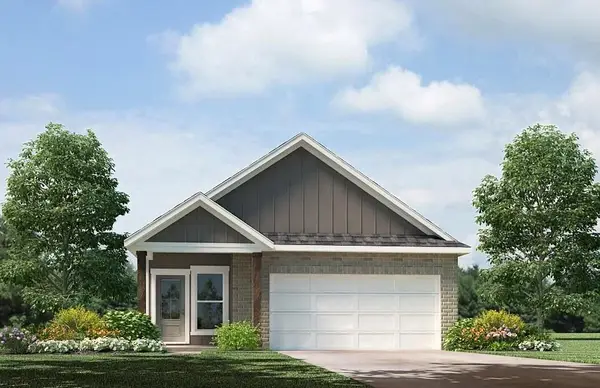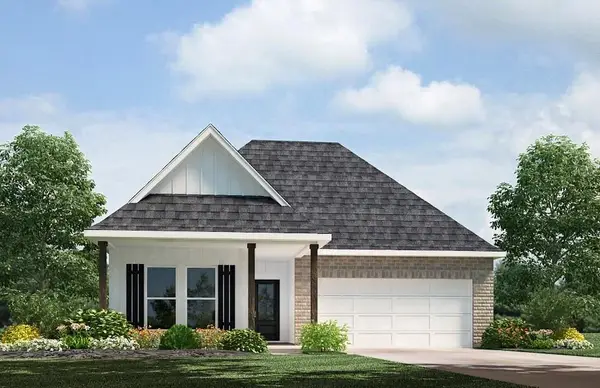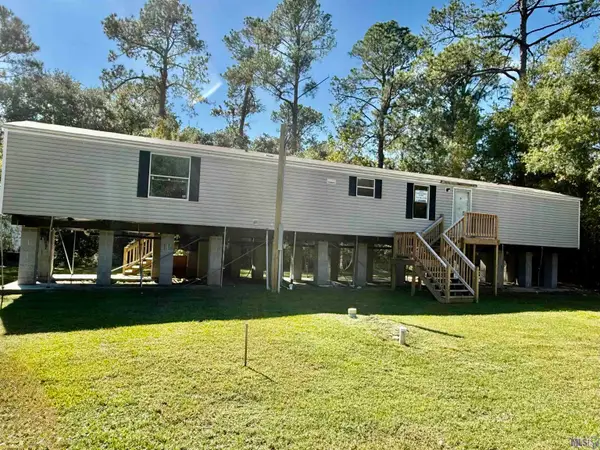165 Cypress Lakes Drive, Slidell, LA 70458
Local realty services provided by:Better Homes and Gardens Real Estate Rhodes Realty
165 Cypress Lakes Drive,Slidell, LA 70458
$365,500
- 4 Beds
- 3 Baths
- 2,622 sq. ft.
- Single family
- Active
Listed by: debbie vititoe
Office: re/max select
MLS#:RANO2514809
Source:LA_RAAMLS
Price summary
- Price:$365,500
- Price per sq. ft.:$107.31
- Monthly HOA dues:$50
About this home
LUXURY LIVING AT IT'S FINEST IN THIS FRENCH COUNTRTY HOME!! Can't build for this price. Located in the gorgeous gated community of Oak Harbor, Cypress Lakes Estates. This 4 bedroom/2.5 bath home is 3406 total square foot. Media/Gameroom could be 5th bedroom. Double doors lead you into a stunning foyer with high ceilings, loads of crown molding and arches with exceptional detail. Formal Dining wonderful for entertaining. Spacious Den, a corner fireplace and beautiful wood floors. Kitchen is a chef's delight, granite counters, gas range, Oven, custom cabinets and pantry. Breakfast area with a wall of windows looking out over the back tremendous back yard and patio. Split floorplan with secluded primary suite and primary bath with separate shower, dual vanities and jetted tub. Loads of closet space. New Roof in 2023. Backyard ready for a POOL. Beautiful manicured landscaping to enjoy all colors in the seasons with sprinkler system. With lawn and garden outdoor lighting. Don't miss this opportunity to own this gorgeous home. Call for a private Showing !!! Showings start TODAY.
Contact an agent
Home facts
- Year built:2005
- Listing ID #:RANO2514809
- Added:112 day(s) ago
- Updated:January 23, 2026 at 05:02 PM
Rooms and interior
- Bedrooms:4
- Total bathrooms:3
- Full bathrooms:2
- Half bathrooms:1
- Living area:2,622 sq. ft.
Heating and cooling
- Cooling:Central Air
- Heating:Central Heat
Structure and exterior
- Roof:Composition
- Year built:2005
- Building area:2,622 sq. ft.
- Lot area:0.23 Acres
Finances and disclosures
- Price:$365,500
- Price per sq. ft.:$107.31
New listings near 165 Cypress Lakes Drive
- New
 $236,900Active3 beds 2 baths1,405 sq. ft.
$236,900Active3 beds 2 baths1,405 sq. ft.5429 Fornea Glen Way, Slidell, LA 70461
MLS# 2539684Listed by: D.R.HORTON REALTY OF LOUISIANA - New
 $234,900Active4 beds 2 baths1,506 sq. ft.
$234,900Active4 beds 2 baths1,506 sq. ft.4670 Marais River Drive, Slidell, LA 70461
MLS# 2539690Listed by: D.R.HORTON REALTY OF LOUISIANA - New
 $374,900Active4 beds 3 baths2,400 sq. ft.
$374,900Active4 beds 3 baths2,400 sq. ft.6716 Delta Ridge Avenue, Slidell, LA 70461
MLS# 2539691Listed by: D.R.HORTON REALTY OF LOUISIANA - New
 $445,000Active4 beds 3 baths2,658 sq. ft.
$445,000Active4 beds 3 baths2,658 sq. ft.517 Snead Court, Slidell, LA 70458
MLS# 2539694Listed by: WAYNE SONGY & ASSOCIATES - New
 $252,900Active4 beds 2 baths1,612 sq. ft.
$252,900Active4 beds 2 baths1,612 sq. ft.5433 Fornea Glen Way, Slidell, LA 70461
MLS# NO2539681Listed by: D.R.HORTON REALTY OF LOUISIANA - New
 $180,000Active3 beds 2 baths1,200 sq. ft.
$180,000Active3 beds 2 baths1,200 sq. ft.224 Lakeview Drive, Slidell, LA 70458
MLS# NO2539664Listed by: ALC REALTY - New
 $263,900Active3 beds 2 baths1,549 sq. ft.
$263,900Active3 beds 2 baths1,549 sq. ft.40669 Cara Mae Street, Slidell, LA 70461
MLS# NO2539680Listed by: D.R.HORTON REALTY OF LOUISIANA  $119,900Active3 beds 2 baths1,216 sq. ft.
$119,900Active3 beds 2 baths1,216 sq. ft.38188 Oak St, Slidell, LA 70458
MLS# BR2025020714Listed by: UNITED PROPERTIES OF LOUISIANA $124,900Active1 beds 1 baths757 sq. ft.
$124,900Active1 beds 1 baths757 sq. ft.507 Spartan Drive #4203, Slidell, LA 70458
MLS# NO2491282Listed by: KELLER WILLIAMS REALTY SERVICES $105,000Active1 beds 1 baths851 sq. ft.
$105,000Active1 beds 1 baths851 sq. ft.503 Spartan Drive #2205, Slidell, LA 70458
MLS# NO2493213Listed by: ENGEL & VOLKERS SLIDELL - MANDEVILLE
