1744 Nellie Drive, Slidell, LA 70458
Local realty services provided by:Better Homes and Gardens Real Estate Rhodes Realty
1744 Nellie Drive,Slidell, LA 70458
$209,999
- 3 Beds
- 2 Baths
- 1,260 sq. ft.
- Single family
- Active
Listed by: william dekemel
Office: nexthome innovative realty
MLS#:2529767
Source:LA_CLBOR
Price summary
- Price:$209,999
- Price per sq. ft.:$161.54
About this home
Step into your dream home! This immaculate 3BR/2BA gem has been completely transformed with stunning new flooring and vibrant light fixtures that create a warm, inviting atmosphere. The beautifully updated vanities and elegant bathtubs add a touch of luxury, while the modern kitchen countertops make cooking a delight!
Imagine cozying up in the huge family room complete with a charming fireplace—for those chilly evenings. And with an inside utility room, laundry days are a breeze!
Outside, you’ll fall in love with the incredible curb appeal and lush landscaping. Picture yourself relaxing on the expansive covered patio, overlooking your fully fenced backyard, complete with a handy shed and planting beds ready for your vegetable garden! Plus, enjoy the peace of mind that comes with a private well and septic system, and rest easy knowing the 9-year-old roof is in fantastic shape.
Convenience is key here, with easy access to everything you need, including Fremaux Town Center and the interstate. And here's the best part: it’s in Flood Zone X, so flood insurance is not mandatory! Don’t miss out on this spectacular home—come see it today before it's gone!
Contact an agent
Home facts
- Year built:2004
- Listing ID #:2529767
- Added:51 day(s) ago
- Updated:December 28, 2025 at 04:02 PM
Rooms and interior
- Bedrooms:3
- Total bathrooms:2
- Full bathrooms:2
- Living area:1,260 sq. ft.
Heating and cooling
- Cooling:1 Unit, Central Air
- Heating:Central, Heating
Structure and exterior
- Roof:Shingle
- Year built:2004
- Building area:1,260 sq. ft.
Schools
- High school:STPSB
- Middle school:STPSB
- Elementary school:STPSB
Utilities
- Water:Well
- Sewer:Treatment Plant
Finances and disclosures
- Price:$209,999
- Price per sq. ft.:$161.54
New listings near 1744 Nellie Drive
- New
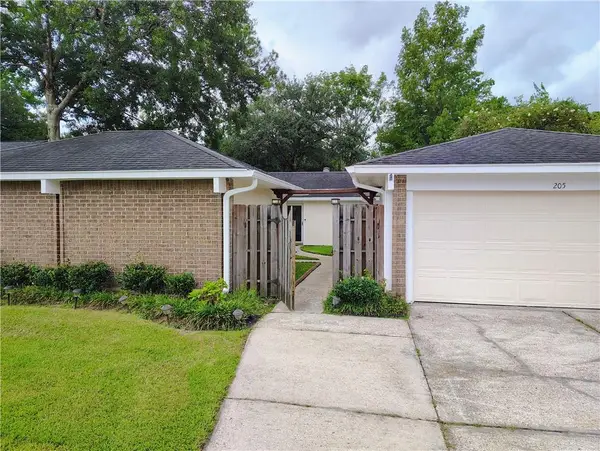 $239,500Active3 beds 2 baths1,673 sq. ft.
$239,500Active3 beds 2 baths1,673 sq. ft.205 Lake Calcasieu Court, Slidell, LA 70461
MLS# 2535691Listed by: TJONES & CO, LLC - New
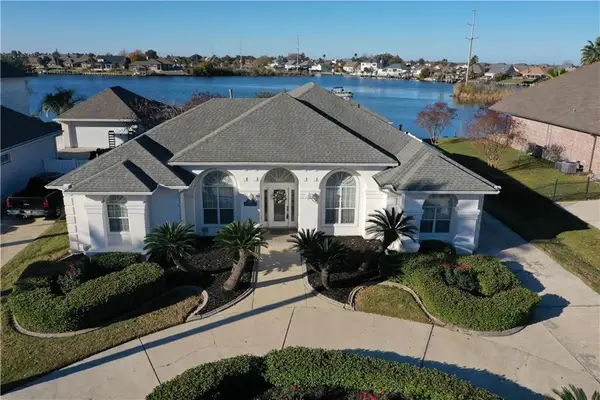 $440,000Active4 beds 3 baths2,750 sq. ft.
$440,000Active4 beds 3 baths2,750 sq. ft.1114 Clipper Drive, Slidell, LA 70458
MLS# 2534862Listed by: COMPASS SLIDELL (LATT14) - New
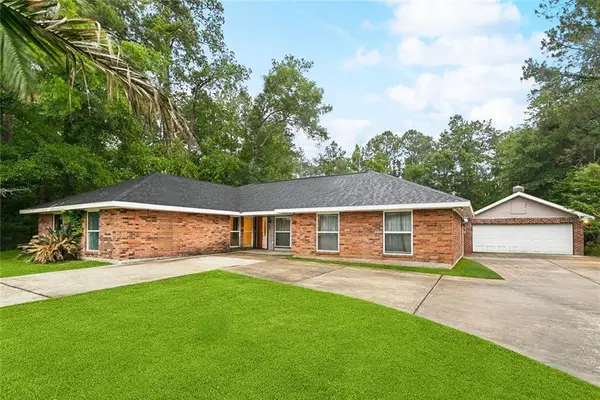 $290,000Active4 beds 2 baths3,017 sq. ft.
$290,000Active4 beds 2 baths3,017 sq. ft.127 Herwig Bluff Road, Slidell, LA 70461
MLS# 2535486Listed by: AMANDA MILLER REALTY, LLC - New
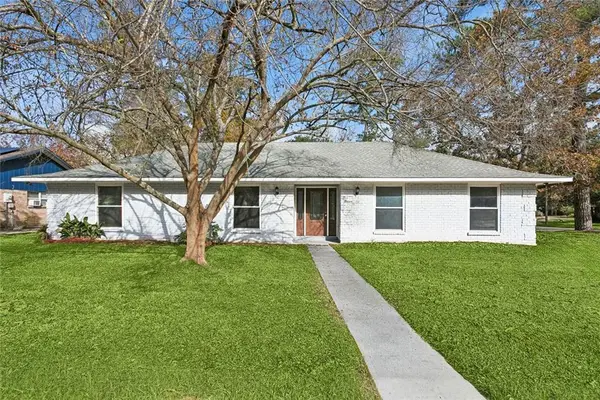 $241,500Active4 beds 2 baths2,034 sq. ft.
$241,500Active4 beds 2 baths2,034 sq. ft.516 Poplar Drive, Slidell, LA 70458
MLS# 2535215Listed by: UNITED REAL ESTATE PARTNERS LLC - New
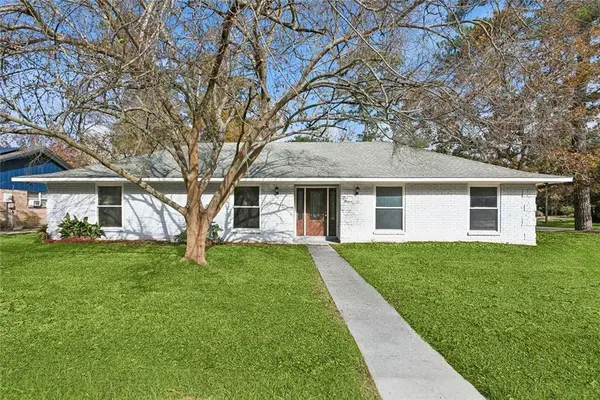 $241,500Active4 beds 2 baths2,034 sq. ft.
$241,500Active4 beds 2 baths2,034 sq. ft.516 Poplar Drive, Slidell, LA 70458
MLS# NO2535215Listed by: UNITED REAL ESTATE PARTNERS LLC - New
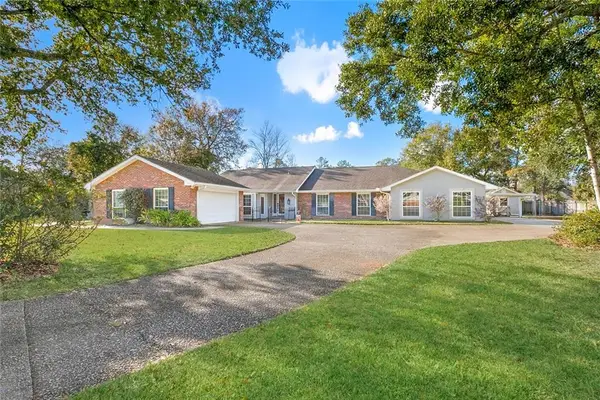 $400,000Active3 beds 3 baths3,150 sq. ft.
$400,000Active3 beds 3 baths3,150 sq. ft.204 Camborne Lane, Slidell, LA 70461
MLS# 2535355Listed by: ERA TOP AGENT REALTY - New
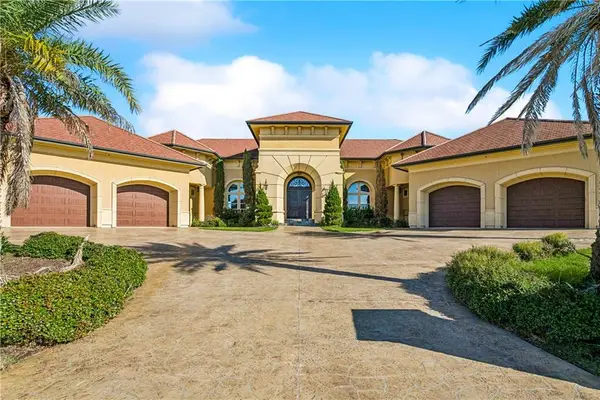 $2,400,000Active5 beds 4 baths6,073 sq. ft.
$2,400,000Active5 beds 4 baths6,073 sq. ft.3073 Sunrise Boulevard, Slidell, LA 70461
MLS# 2526837Listed by: ABEK REAL ESTATE - New
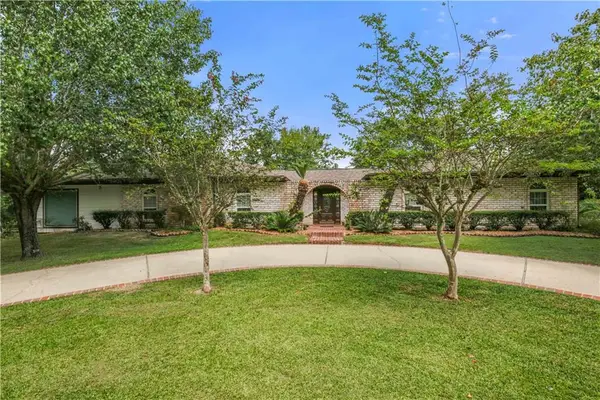 $375,000Active4 beds 4 baths3,770 sq. ft.
$375,000Active4 beds 4 baths3,770 sq. ft.170 Indian Village Road, Slidell, LA 70461
MLS# 2534492Listed by: COMPASS SLIDELL (LATT14) - New
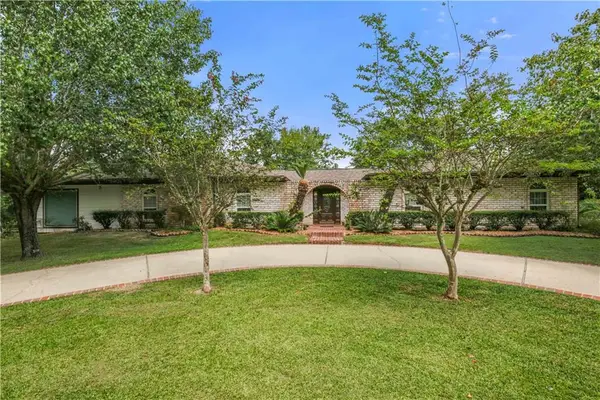 $375,000Active-- beds -- baths3,770 sq. ft.
$375,000Active-- beds -- baths3,770 sq. ft.170 Indian Village Road, Slidell, LA 70461
MLS# NO2534492Listed by: COMPASS SLIDELL (LATT14) - New
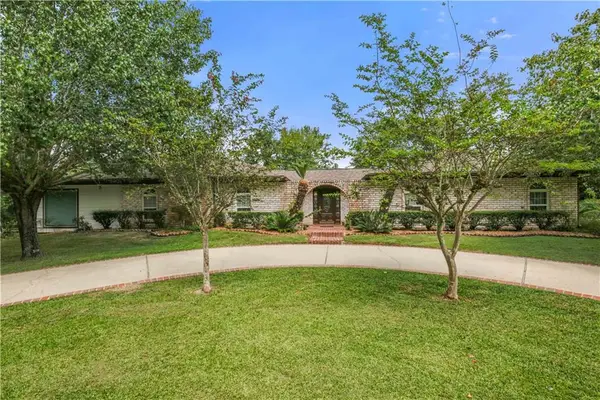 $375,000Active4 beds 3 baths2,804 sq. ft.
$375,000Active4 beds 3 baths2,804 sq. ft.170 Indian Village Road, Slidell, LA 70461
MLS# 2534312Listed by: COMPASS SLIDELL (LATT14)
